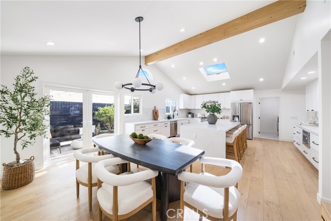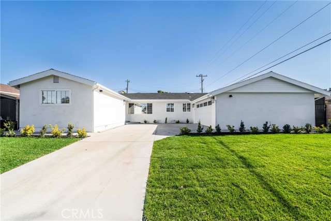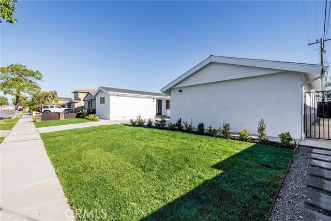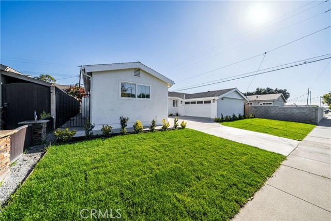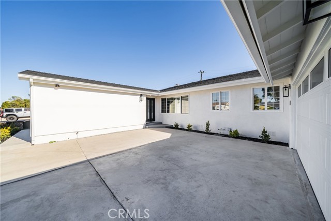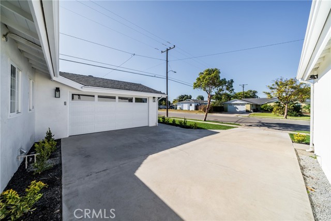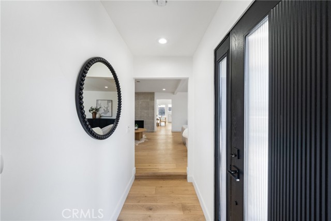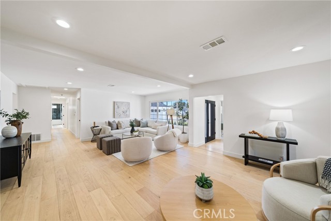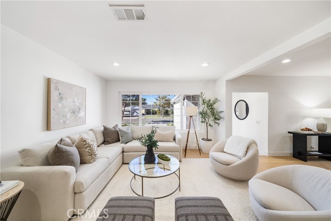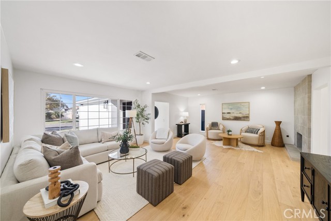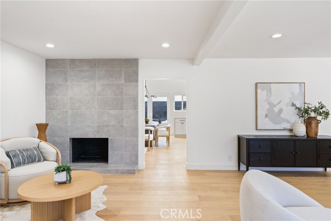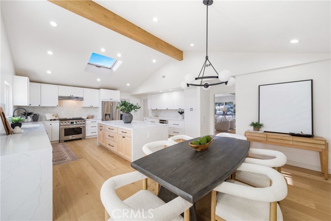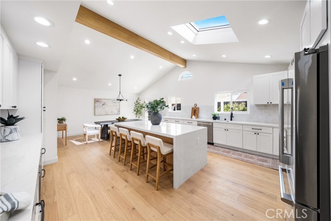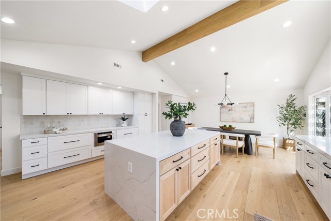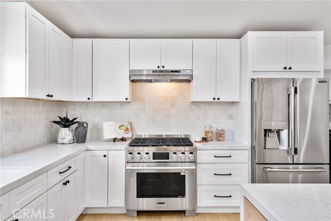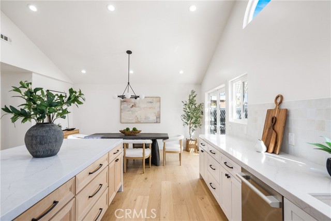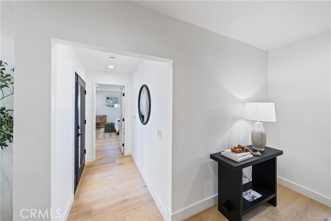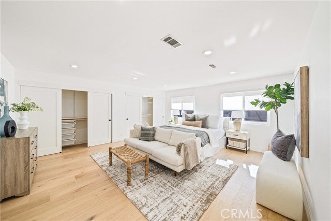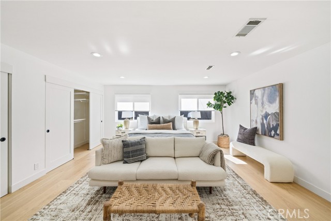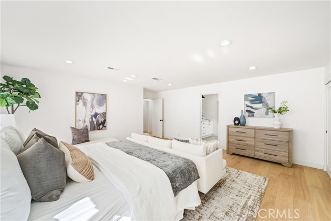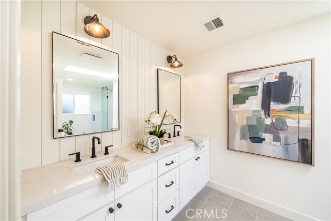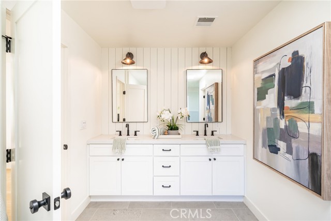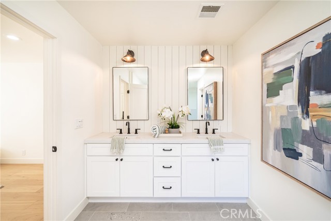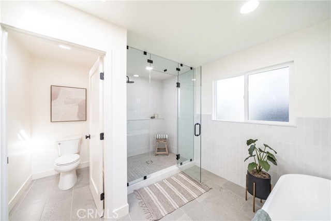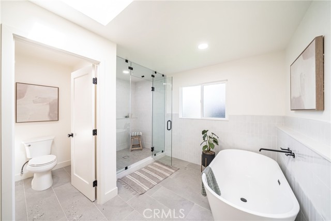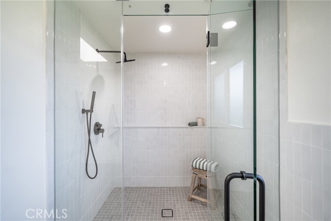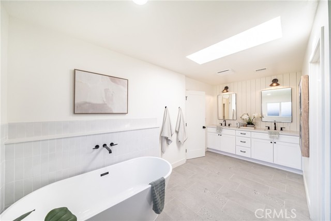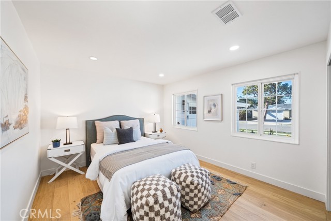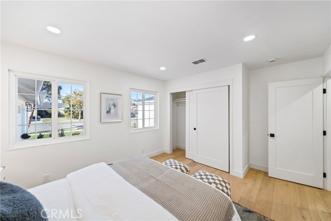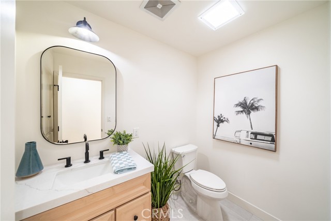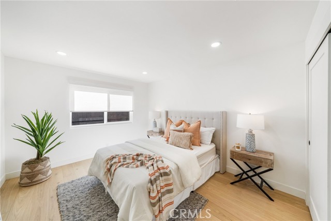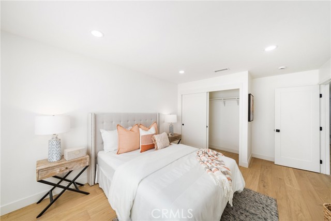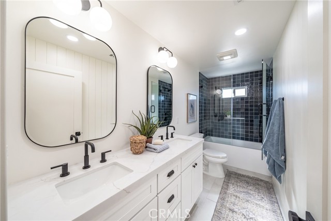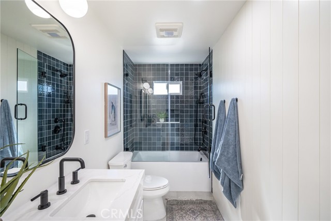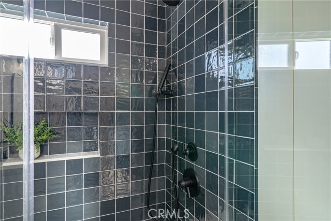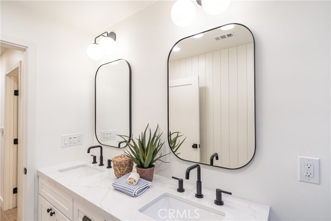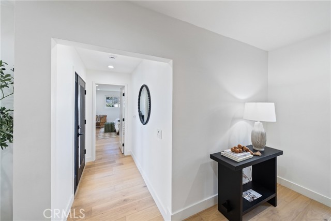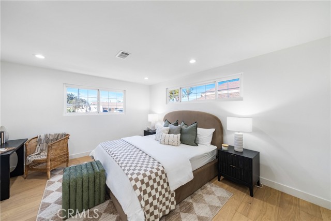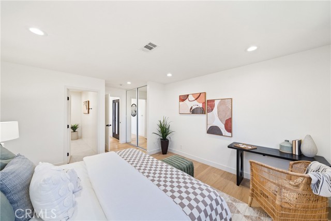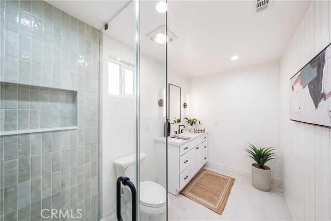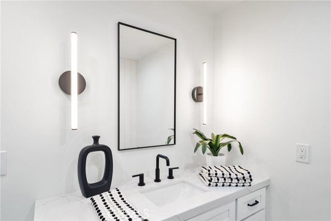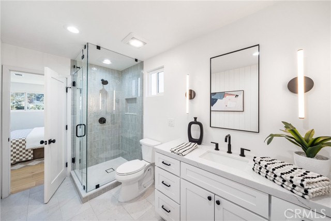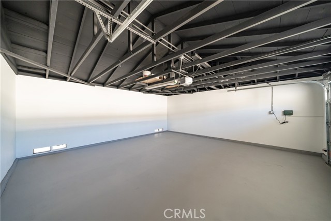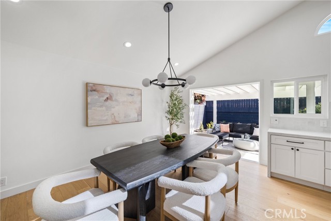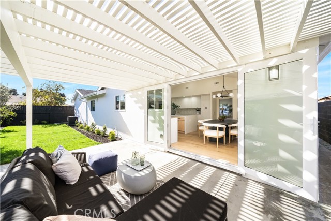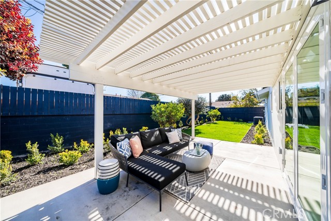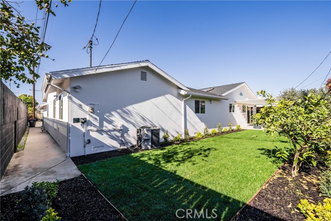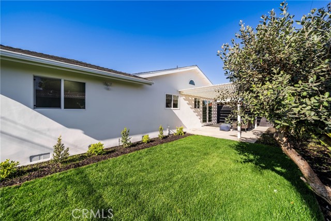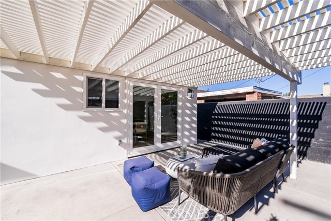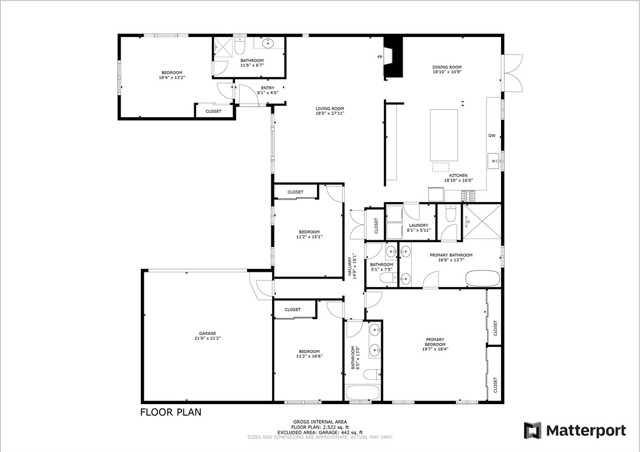15352 Stanford Lane, Huntington Beach, CA 92647
- MLS#: OC25012264 ( Single Family Residence )
- Street Address: 15352 Stanford Lane
- Viewed: 2
- Price: $1,779,000
- Price sqft: $687
- Waterfront: Yes
- Wateraccess: Yes
- Year Built: 1962
- Bldg sqft: 2590
- Bedrooms: 4
- Total Baths: 4
- Full Baths: 3
- 1/2 Baths: 1
- Garage / Parking Spaces: 2
- Days On Market: 180
- Additional Information
- County: ORANGE
- City: Huntington Beach
- Zipcode: 92647
- Subdivision: Stardust (edwards/mcfadden) (s
- District: Huntington Beach Union High
- Elementary School: SCHROE
- Middle School: STACEY
- High School: MARINA
- Provided by: First Team Real Estate
- Contact: Bryan Bryan

- DMCA Notice
-
DescriptionTruly stunning remodeled, with permits, single story ranch with 4 bedrooms and 3 1/2 bathrooms in the Stardust neighborhood. No improvement has been overlooked from the fresh custom paint, new Engineered hardwood floors throughout and the addition of a full bathroom! The high end upgrades include: All new kitchen and bathroom cabinets with rejuvenation hardware throughout. All new Crate and Barrel and West Elm finishes, and custom bathrooms with Bedrosian tile. The kitchen features a vaulted ceiling, large island, LumaLuxe Ultra Quartz counter tops, all stainless steel Signature Kitchen appliances, 6 burner stove, dishwasher, and built in microwave. The home has two primary bedrooms on opposite sides of the house, and the main primary has an over sized bathroom with a walk in shower with rain shower head and freestanding tub. Walk out of the French doors from the kitchen onto the newly resurfaced concrete and sit under the just installed patio covering and enjoy the freshly landscaped backyard. The home also has a laundry room that comes with LG washer and dryer, and the 2 car garage is finished with drywall and epoxy paint on the floor. This home has so many extraordinary features you need to see it to truly appreciate it all!
Property Location and Similar Properties
Contact Patrick Adams
Schedule A Showing
Features
Accessibility Features
- None
Appliances
- 6 Burner Stove
- Built-In Range
- Dishwasher
- Disposal
- Gas Oven
- Gas Range
- Microwave
- Range Hood
- Refrigerator
- Vented Exhaust Fan
- Water Heater
- Water Line to Refrigerator
Architectural Style
- Ranch
Assessments
- Sewer Assessments
Association Fee
- 0.00
Commoninterest
- None
Common Walls
- No Common Walls
Construction Materials
- Concrete
- Glass
- Stucco
Cooling
- Central Air
- Gas
Country
- US
Days On Market
- 59
Direction Faces
- West
Door Features
- French Doors
Eating Area
- In Kitchen
Electric
- Standard
Elementary School
- SCHROE
Elementaryschool
- Schroeder
Fencing
- Block
Fireplace Features
- Living Room
- Gas
Flooring
- Tile
- Wood
Foundation Details
- Slab
Garage Spaces
- 2.00
Heating
- Central
- Fireplace(s)
- Natural Gas
High School
- MARINA
Highschool
- Marina
Inclusions
- Refrigerator
- Stove
- Microwave
- Dishwasher
- Washer and Dryer.
Interior Features
- Cathedral Ceiling(s)
- High Ceilings
- Open Floorplan
- Quartz Counters
- Recessed Lighting
Laundry Features
- Dryer Included
- Individual Room
- Inside
- Washer Included
Levels
- One
Living Area Source
- Assessor
Lockboxtype
- Supra
Lockboxversion
- Supra BT LE
Lot Features
- Back Yard
- Front Yard
- Landscaped
- Level
- Sprinkler System
- Sprinklers In Front
- Sprinklers In Rear
- Utilities - Overhead
Middle School
- STACEY
Middleorjuniorschool
- Stacey
Parcel Number
- 14516301
Parking Features
- Driveway
- Concrete
- Garage
- Garage Faces Side
Patio And Porch Features
- Concrete
- Patio
- Slab
Pool Features
- None
Postalcodeplus4
- 2541
Property Type
- Single Family Residence
Property Condition
- Turnkey
- Updated/Remodeled
Road Frontage Type
- City Street
Road Surface Type
- Paved
Roof
- Composition
- Shingle
School District
- Huntington Beach Union High
Security Features
- Carbon Monoxide Detector(s)
- Smoke Detector(s)
Sewer
- Public Sewer
Spa Features
- None
Subdivision Name Other
- Stardust (Edwards/McFadden) (STAR)
Utilities
- Cable Available
- Electricity Connected
- Natural Gas Connected
- Phone Available
- Sewer Connected
- Water Connected
View
- Neighborhood
Virtual Tour Url
- https://my.matterport.com/show/?m=yzqKPfV87rC&mls=1
Water Source
- Public
Window Features
- Blinds
- Casement Windows
- Skylight(s)
Year Built
- 1962
Year Built Source
- Public Records
