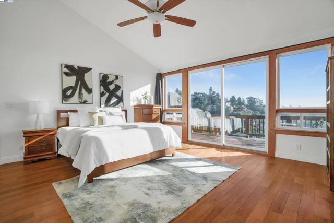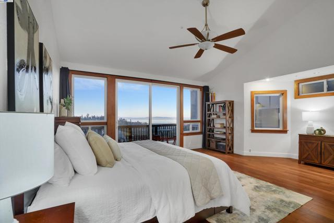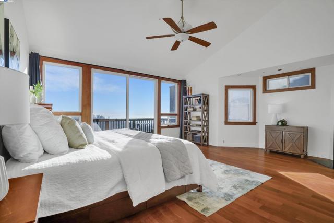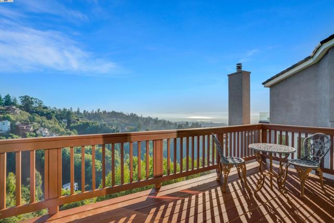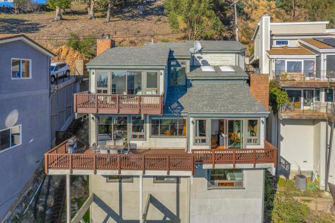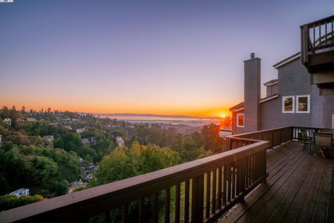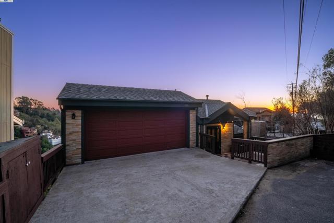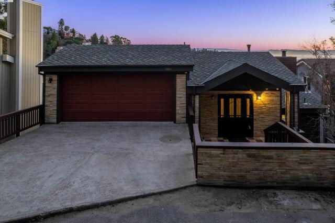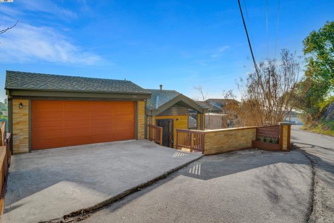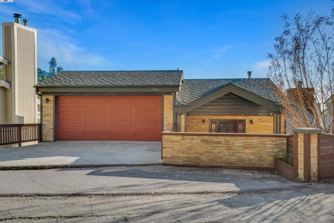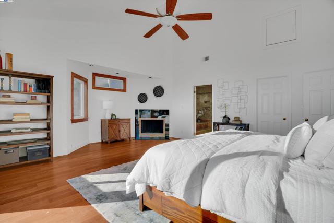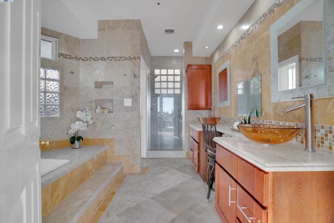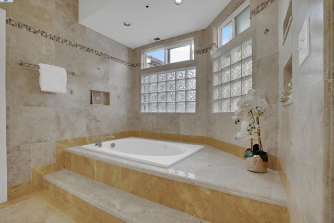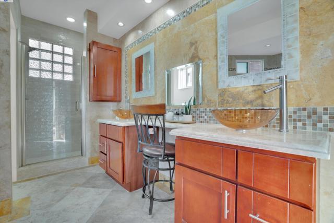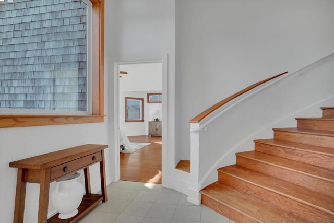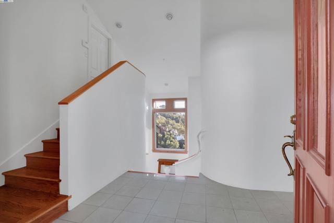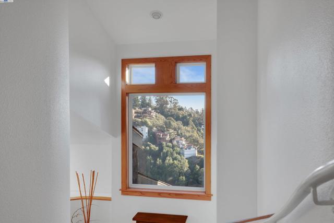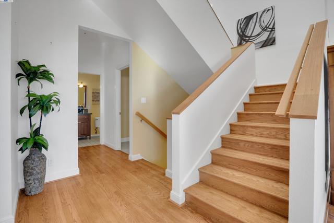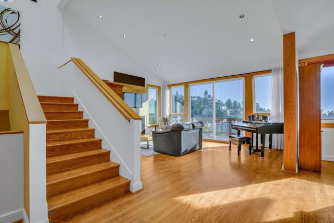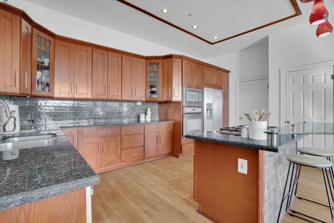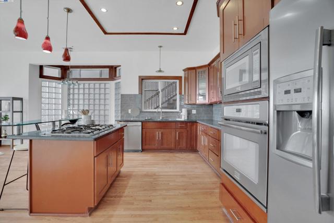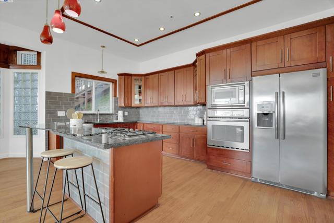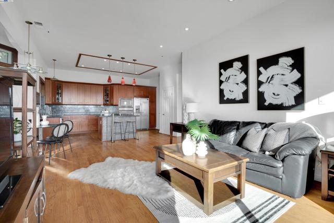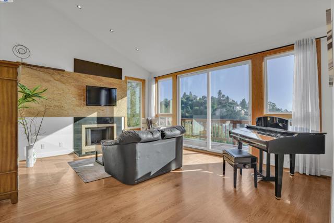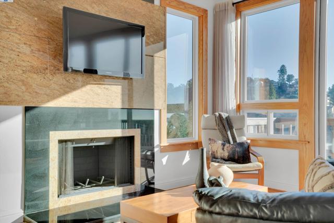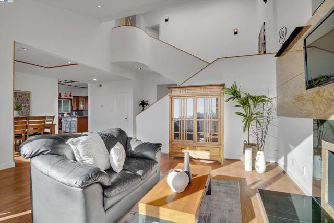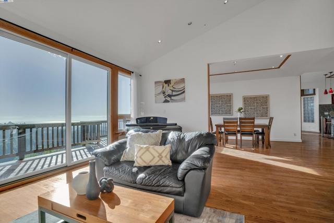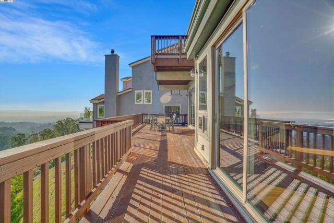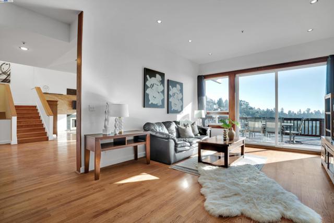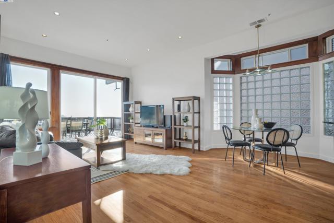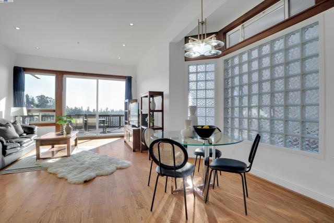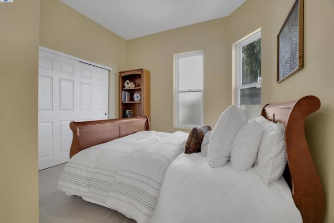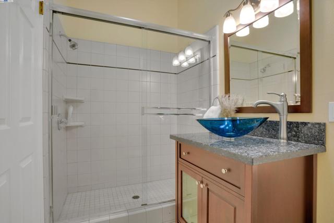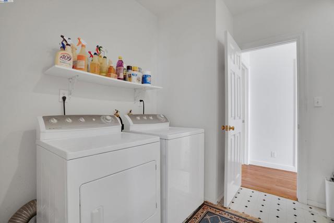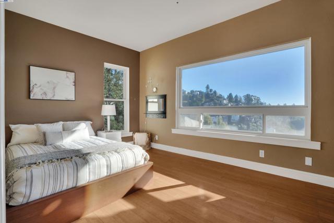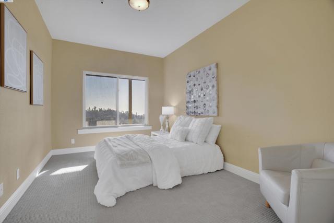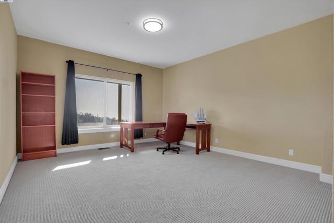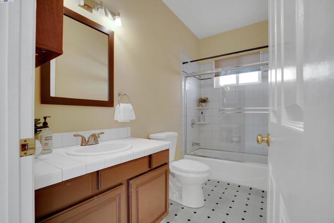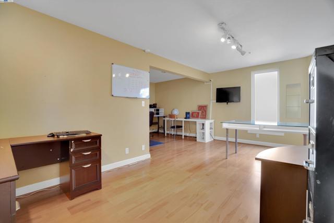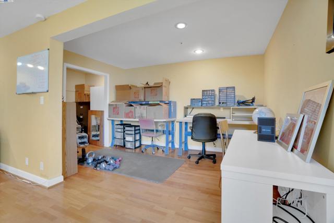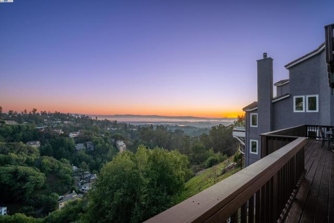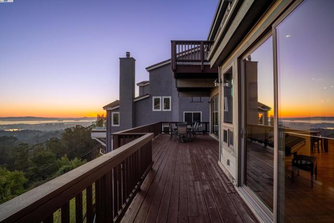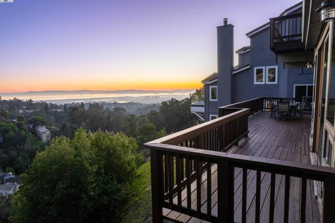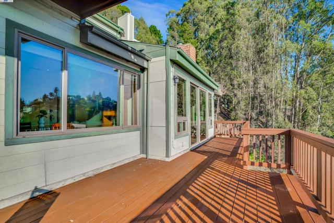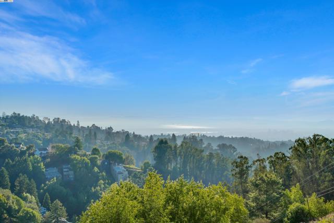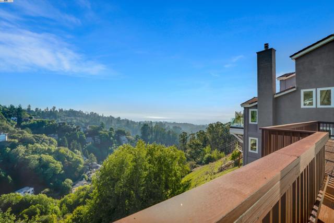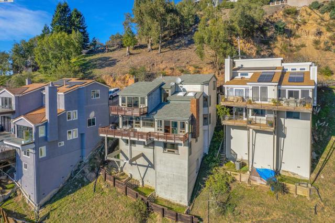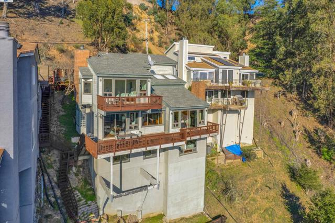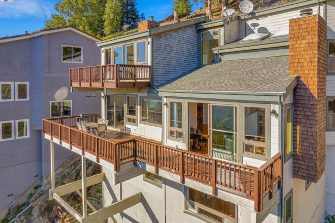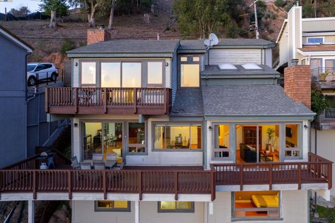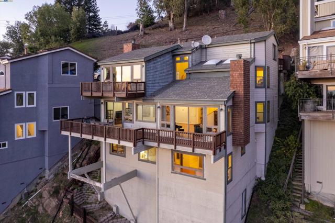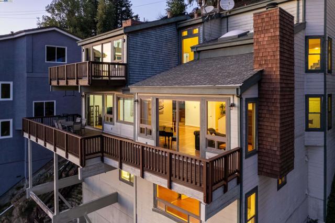7001 Elverton Dr, Oakland, CA 94611
- MLS#: 41082867 ( Single Family Residence )
- Street Address: 7001 Elverton Dr
- Viewed: 2
- Price: $1,499,000
- Price sqft: $408
- Waterfront: Yes
- Wateraccess: Yes
- Year Built: 1994
- Bldg sqft: 3678
- Bedrooms: 5
- Total Baths: 3
- Full Baths: 3
- Garage / Parking Spaces: 2
- Days On Market: 331
- Additional Information
- County: ALAMEDA
- City: Oakland
- Zipcode: 94611
- Subdivision: Montclair Hills
- Provided by: Keller Williams Tri-Valley
- Contact: Anthony Anthony

- DMCA Notice
-
DescriptionPerched high in the Oakland Hills, this home invites you to start each day with sweeping Bay views that stretch as far as the eye can see offering both space and serenity. With over 3,600 sq. ft. of living space, this 5 bedroom home also features a versatile bonus room that can serve as a home office, gym, or flex space to suit your needs. Abundant natural light fills every corner, highlighting the gorgeous hardwood floors and new carpet throughout. Step onto the dual level decks to experience breathtaking, unobstructed Bay views right from your back porcha perfect backdrop for outdoor entertaining or quiet evenings at home. The deck has been recently repaired and stained. The expansive layout includes spacious bedrooms and common areas that allow for comfortable living, with great potential for an in law unit, adding to the homes versatility. The 2 car garage offers ample storage, and the homes private setting ensures peace and tranquility, yet its only a short drive from city conveniences. Whether youre hosting gatherings or soaking in the beauty of nature, this Oakland Hills gem combines privacy, functionality, and awe inspiring views. Dont miss this exceptional opportunity! Views: Downtown
Property Location and Similar Properties
Contact Patrick Adams
Schedule A Showing
Features
Appliances
- Gas Water Heater
Architectural Style
- Contemporary
Construction Materials
- See Remarks
Cooling
- See Remarks
Days On Market
- 76
Eating Area
- Breakfast Counter / Bar
- In Kitchen
Fireplace Features
- Living Room
- Primary Bedroom
- Wood Burning
Flooring
- Wood
- Laminate
- Tile
- Carpet
Foundation Details
- Raised
Garage Spaces
- 2.00
Heating
- Forced Air
Laundry Features
- Dryer Included
- Washer Included
Levels
- Three Or More
Lockboxtype
- Supra
Lot Features
- Sloped Down
- Front Yard
Parcel Number
- 48G74486111
Parking Features
- Garage
- Garage Door Opener
Patio And Porch Features
- Deck
Pool Features
- None
Property Type
- Single Family Residence
Roof
- Shingle
Sewer
- Public Sewer
Subdivision Name Other
- MONTCLAIR HILLS
View
- Bay
- City Lights
- Hills
- Lake
- Panoramic
- Valley
- Water
Virtual Tour Url
- https://7001elvertondr.relahq.com/?mls
Year Built
- 1994
