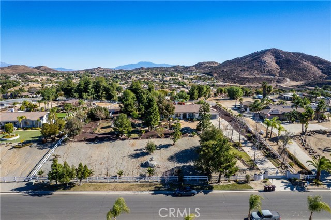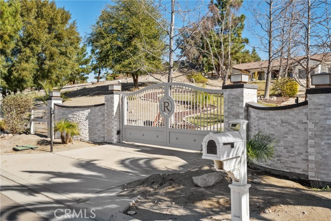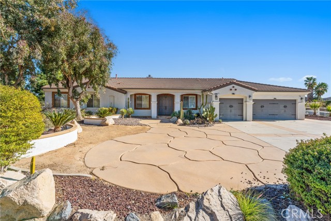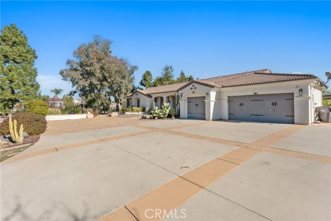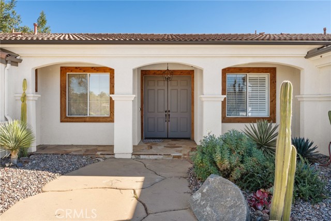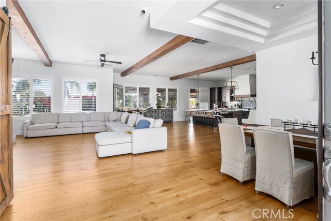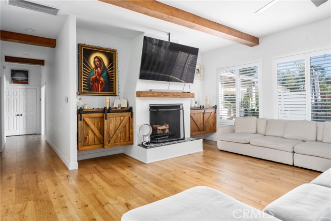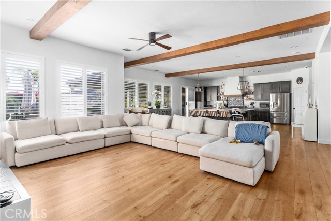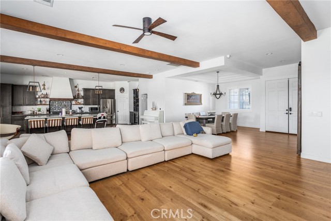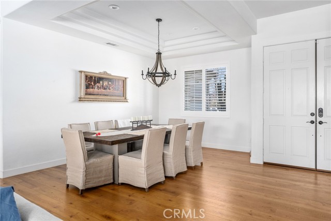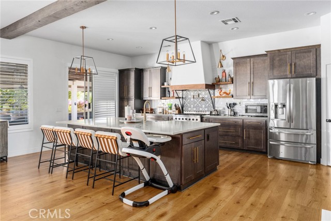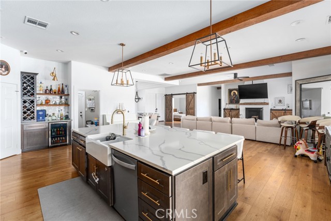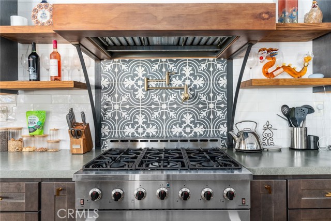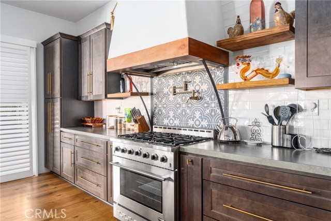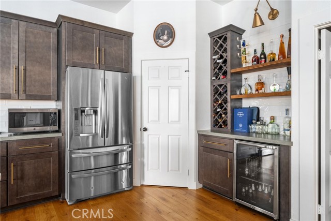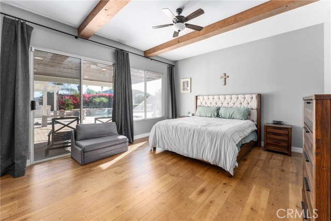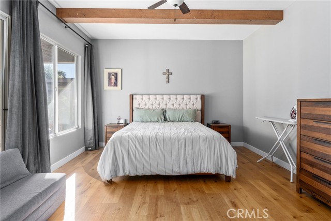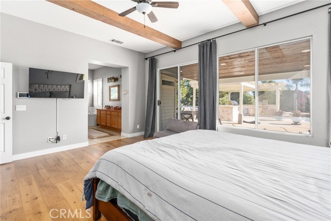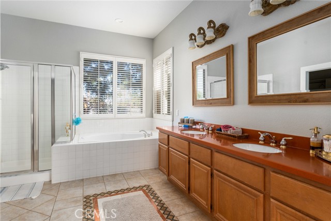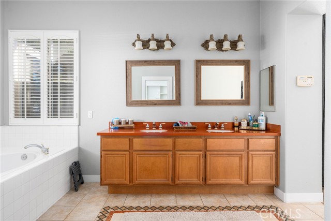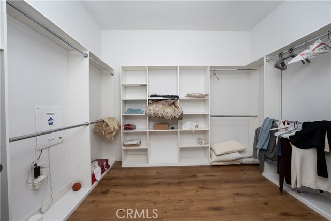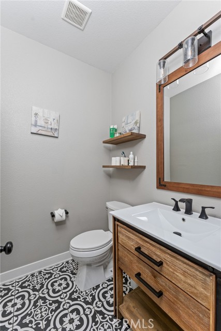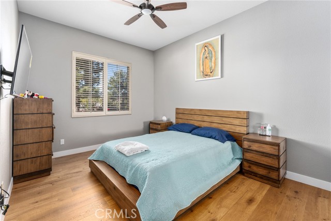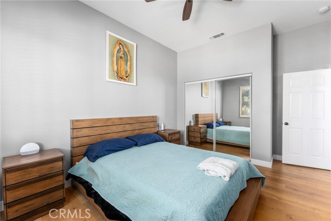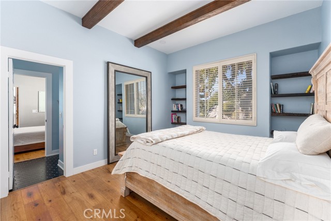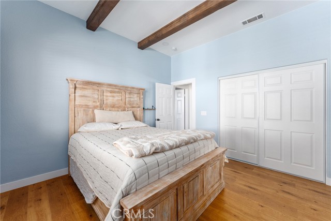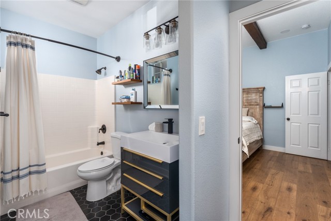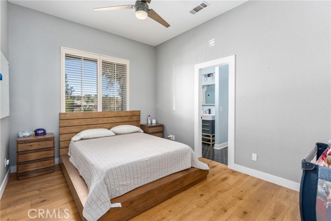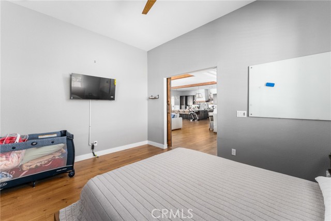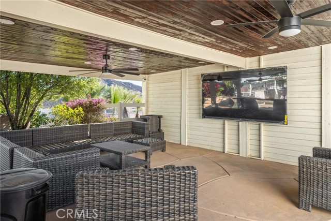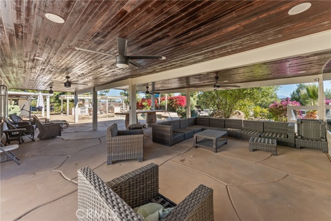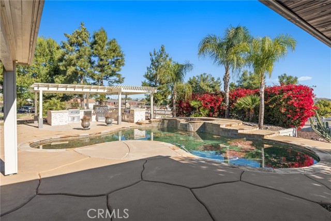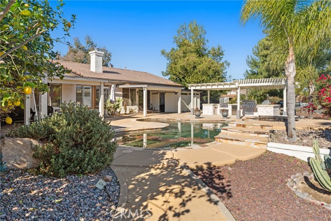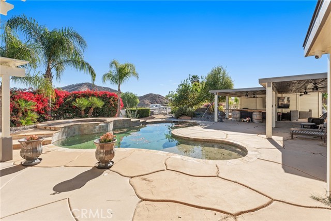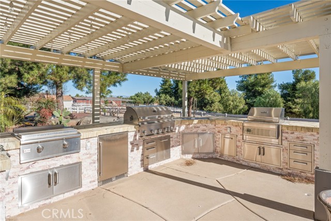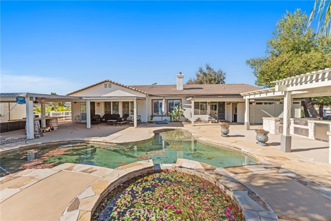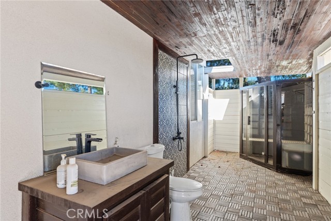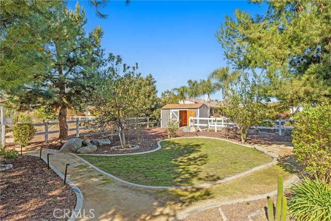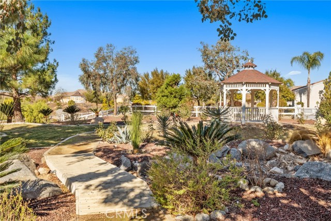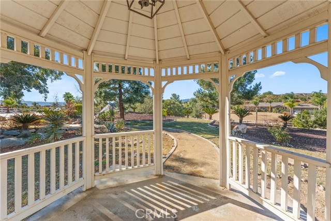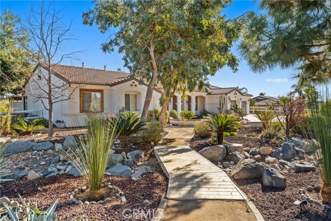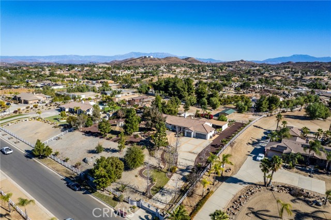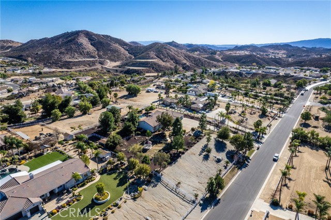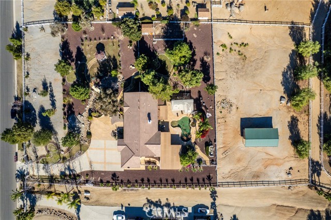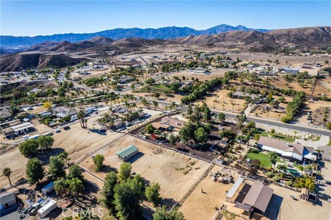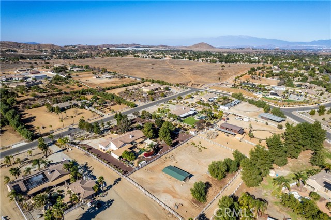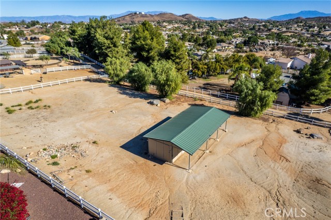23826 Spenser Butte Drive, Perris, CA 92570
- MLS#: CV25012778 ( Single Family Residence )
- Street Address: 23826 Spenser Butte Drive
- Viewed: 12
- Price: $1,500,000
- Price sqft: $575
- Waterfront: Yes
- Wateraccess: Yes
- Year Built: 2001
- Bldg sqft: 2608
- Bedrooms: 4
- Total Baths: 3
- Full Baths: 2
- 1/2 Baths: 1
- Garage / Parking Spaces: 2
- Days On Market: 273
- Acreage: 1.87 acres
- Additional Information
- County: RIVERSIDE
- City: Perris
- Zipcode: 92570
- District: Perris Union High
- Provided by: HOME BASE REALTY INV INC
- Contact: Javier Javier

- DMCA Notice
-
DescriptionBeautiful home in Gavilan Hills, this home is amazing! This impressive home has been remodeled top to bottom, inside and out featuring excellent curb appeal, loads of privacy, and almost 2 acres for you to relax and enjoy! As you step into this spacious, open floorplan you are greeted by eye catching barn doors and so many incredible features that you won't know where to look first! Enjoy the Great Room, flooded with natural light, gorgeous wood flooring, recessed lighting, a custom fireplace with wood beam mantle, and stunning beamed ceiling! Notice the wood cabinetry with pull outs and an abundance of storage! There's even a Wine Fridge and a secret coffee maker cubby! Take in the tile backsplash, on trend floating shelves, pendant lighting, beautiful farmhouse sink and commercial style faucet, as well as a new 6 burner commercial gas range. Imagine all the gatherings that will happen in this amazing space! The oversized Island features quartz countertops with seating for up to 10 people! The Dining Room has a tray ceiling with a modern chandelier and is across from the den. All of the bedrooms are generously sized, have ceiling fans, and custom paint schemes. The large master suite has a beamed ceiling, sliding door access to the backyard, and a large ensuite with dual sink vanity, a soaking tub, separate shower, and a huge walk in closet. Both of the secondary bathrooms have been updated with custom tile flooring, floating shelves, vanities, and fixtures. The entire home has been painted inside and out, it features drought tolerant low maintenance landscaping and if that isn't enough wait until you see this serene, resort like backyard! It's your own little Oasis with a saltwater swimming pool and spa, a covered patio, and a great spot for your fire pit. This home is truly an entertainer's dream with a huge patio that includes ceiling fans and an outdoor kitchen! sauna and a custom designed spa like outdoor bathroom with black matte fixtures, a rain shower head, custom vanity, and barn door. But what about the Horses? This home includes a barn with a tack room and a private arena! There is plentiful parking for your RVs, Trailers, and Toys, BRING EM ALL! horsetails for residents to enjoy! This home is an absolute DREAM you don't want to miss out
Property Location and Similar Properties
Contact Patrick Adams
Schedule A Showing
Features
Accessibility Features
- Doors - Swing In
- Parking
Appliances
- 6 Burner Stove
- Gas Water Heater
Architectural Style
- Modern
Assessments
- Special Assessments
Association Amenities
- Maintenance Grounds
Association Fee
- 106.00
Association Fee Frequency
- Monthly
Commoninterest
- None
Common Walls
- No Common Walls
Cooling
- Central Air
Country
- US
Days On Market
- 18
Door Features
- Service Entrance
Eating Area
- Breakfast Counter / Bar
- In Kitchen
Entry Location
- MAIN GATE
Fencing
- Average Condition
Fireplace Features
- Family Room
Flooring
- Tile
Foundation Details
- None
Garage Spaces
- 2.00
Heating
- Central
Interior Features
- Beamed Ceilings
- Cathedral Ceiling(s)
- Ceiling Fan(s)
- High Ceilings
- Open Floorplan
- Pantry
- Quartz Counters
- Recessed Lighting
Laundry Features
- Gas & Electric Dryer Hookup
- Individual Room
Levels
- One
Living Area Source
- Assessor
Lockboxtype
- Seller Providing Access
Lot Features
- 2-5 Units/Acre
- Back Yard
- Front Yard
- Garden
- Horse Property
- Landscaped
- Lawn
- Lot Over 40000 Sqft
Other Structures
- Barn(s)
Parcel Number
- 289500005
Parking Features
- Auto Driveway Gate
- Circular Driveway
- Driveway
- Driveway - Combination
- Garage - Two Door
Patio And Porch Features
- Covered
Pool Features
- Private
- In Ground
Postalcodeplus4
- 7369
Property Type
- Single Family Residence
Property Condition
- Turnkey
Road Frontage Type
- County Road
Road Surface Type
- Paved
Roof
- Spanish Tile
School District
- Perris Union High
Security Features
- Carbon Monoxide Detector(s)
- Fire and Smoke Detection System
Sewer
- Conventional Septic
Spa Features
- Private
- In Ground
Utilities
- Natural Gas Not Available
- Propane
View
- Hills
- Mountain(s)
- Neighborhood
- Valley
Views
- 12
Virtual Tour Url
- https://youtu.be/t8eTdv3eDWw
Water Source
- Public
Window Features
- Shutters
Year Built
- 2001
Year Built Source
- Assessor
Zoning
- R-A-2
