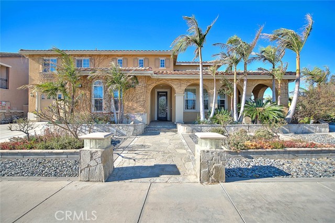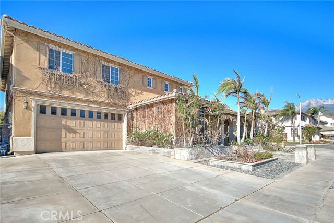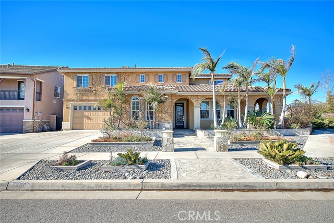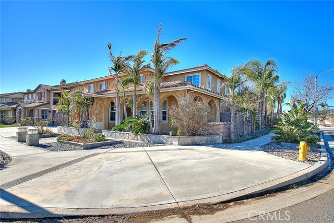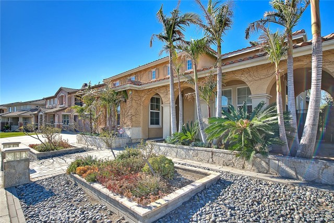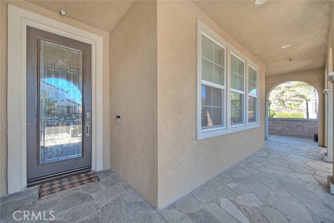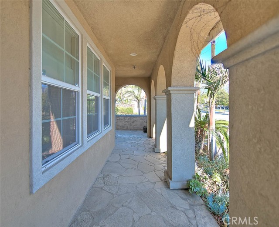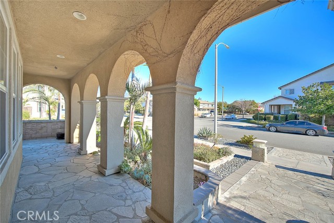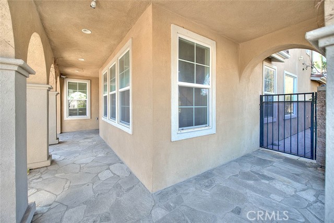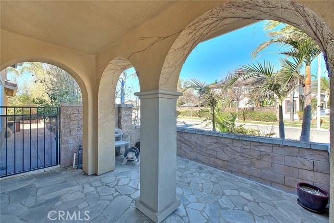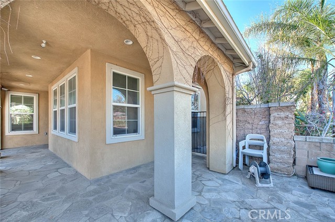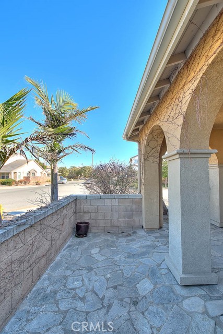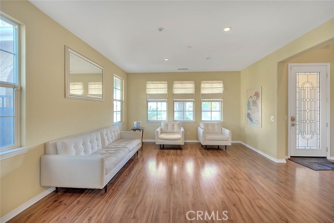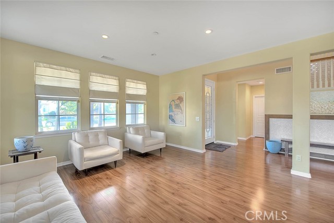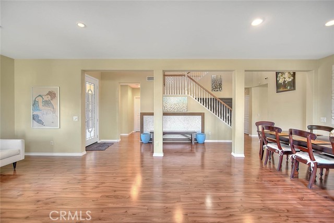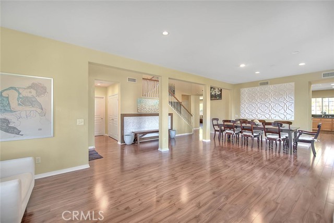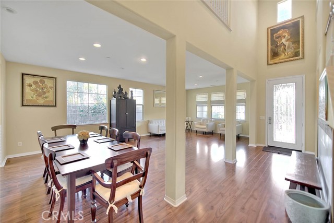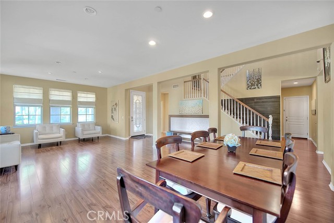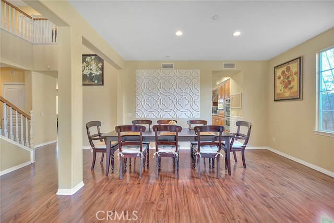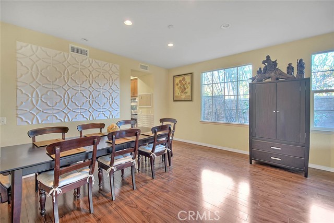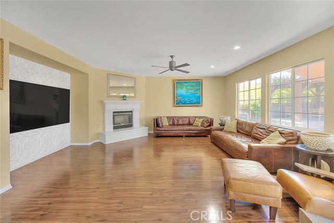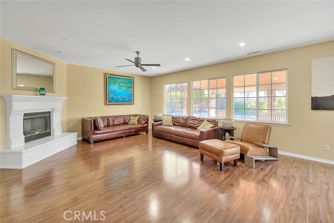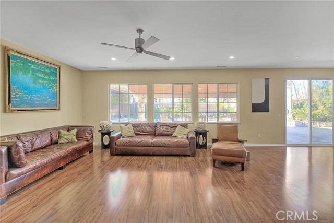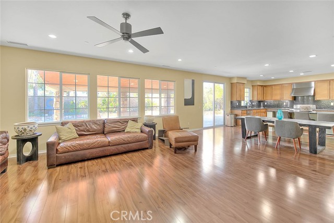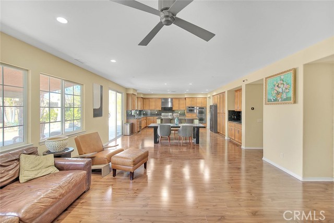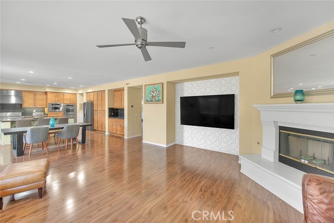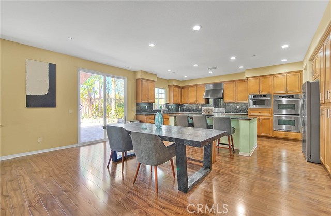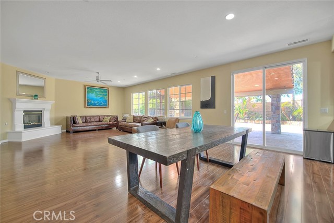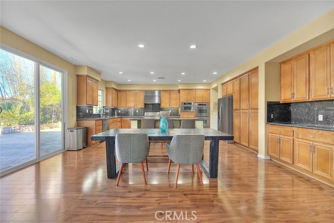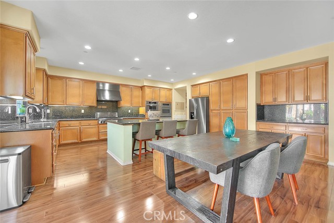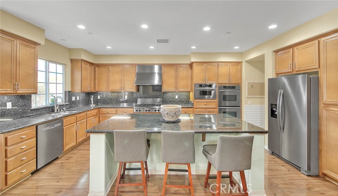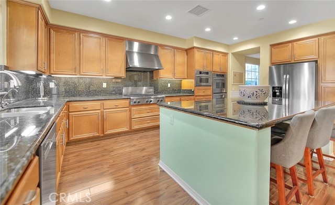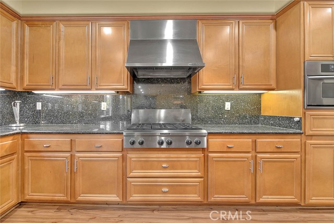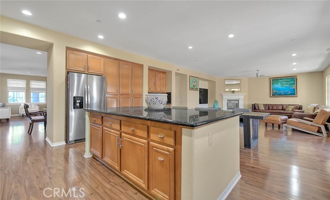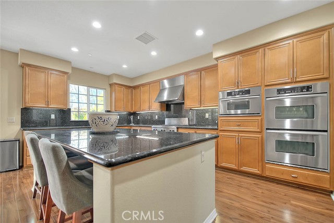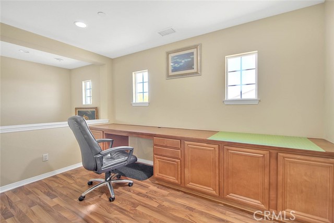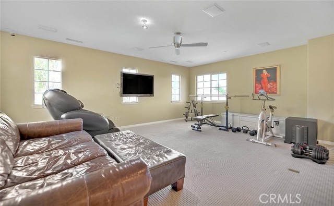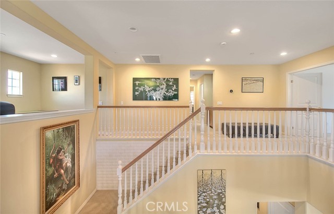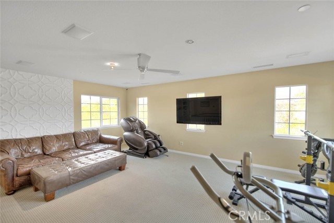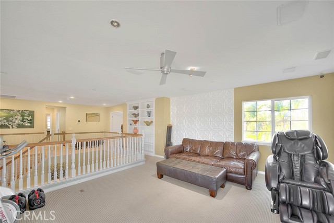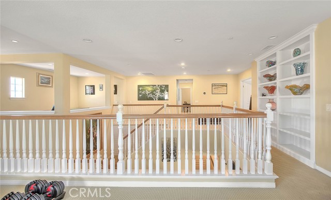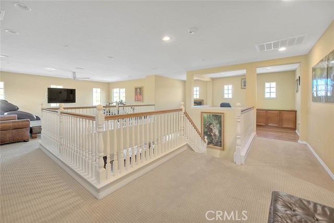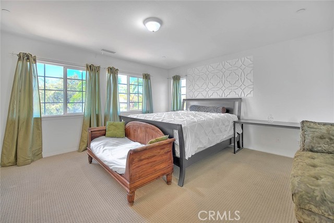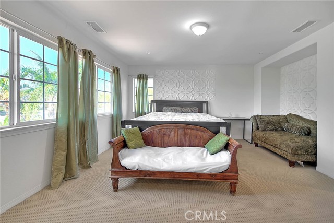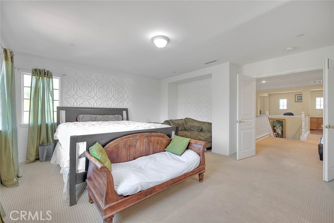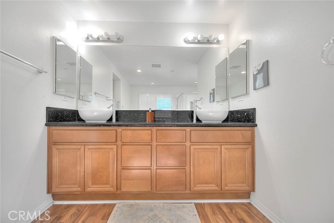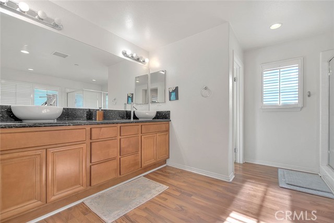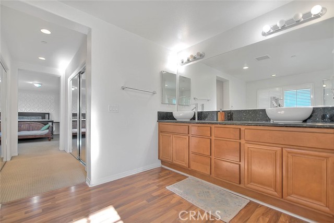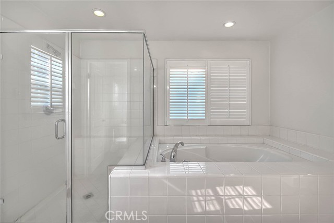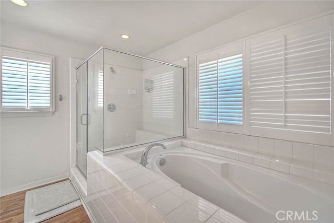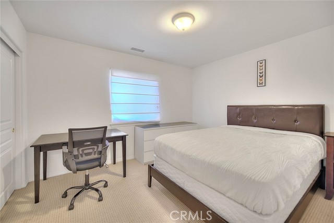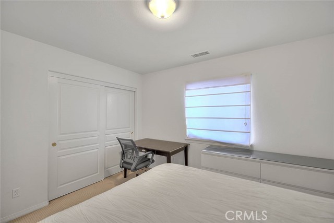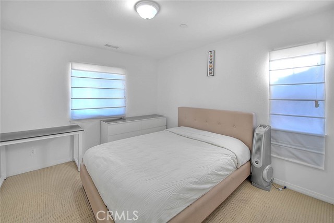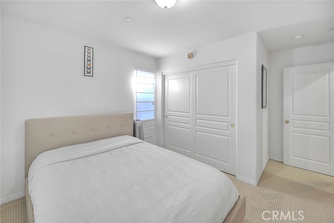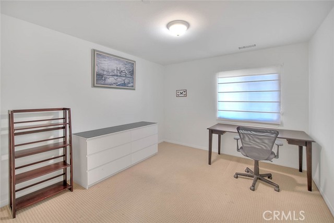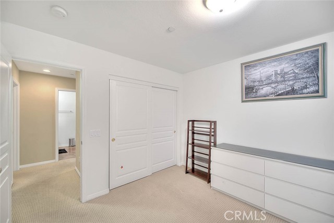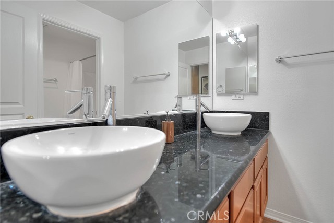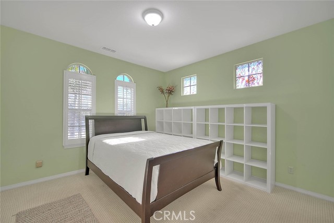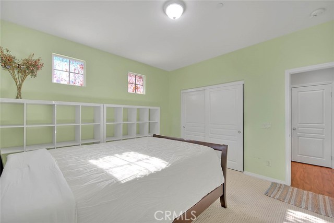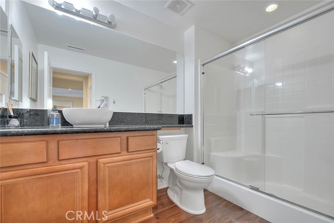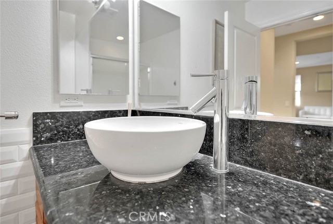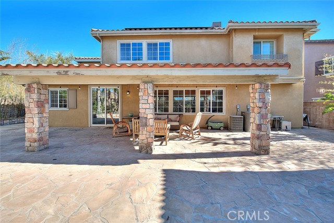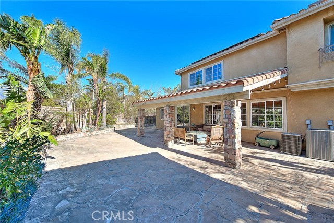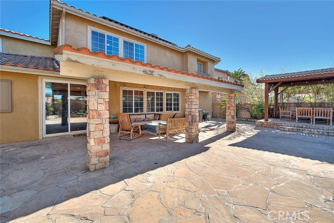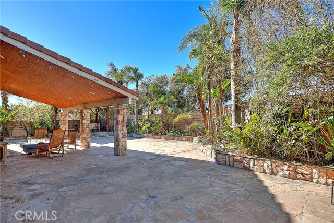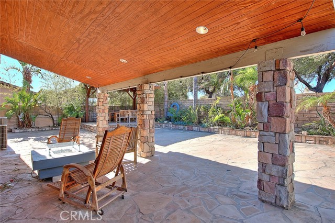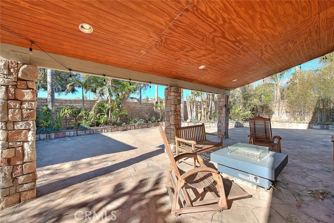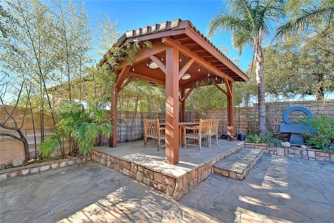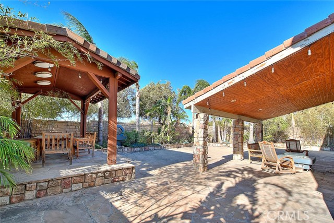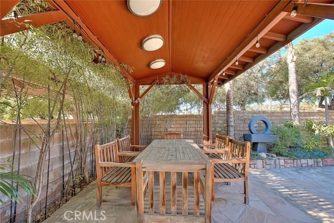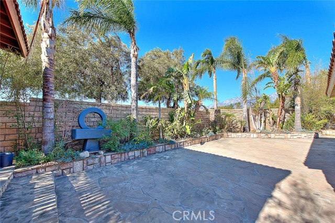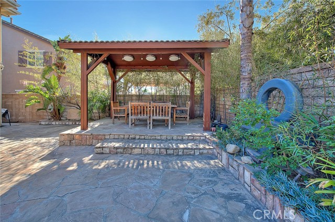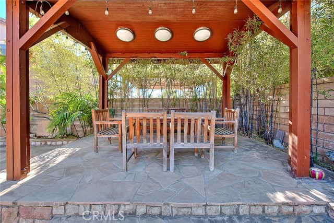7400 Sonoma Creek Court, Rancho Cucamonga, CA 91739
- MLS#: CV25011637 ( Single Family Residence )
- Street Address: 7400 Sonoma Creek Court
- Viewed: 9
- Price: $1,450,000
- Price sqft: $381
- Waterfront: Yes
- Wateraccess: Yes
- Year Built: 2004
- Bldg sqft: 3806
- Bedrooms: 5
- Total Baths: 3
- Full Baths: 3
- Garage / Parking Spaces: 3
- Days On Market: 342
- Additional Information
- County: SAN BERNARDINO
- City: Rancho Cucamonga
- Zipcode: 91739
- District: Chaffey Joint Union High
- Elementary School: GRAPEL
- Middle School: ETIWAN
- High School: RANCUC
- Provided by: REALTY WORLD ALL STARS
- Contact: Adam Adam

- DMCA Notice
-
DescriptionSupreme Living At Its Best! This home features 5 real dreamy bedroom that catch the atmosphere of restfulness in these elegant bedrooms with a luxurious master bedroom that accommodates the most lavish furnishings with a bedroom downstairs for your in laws or visiting guests. A kitchen so complete and modernized with all the convenience youve dreamed about with stainless steel appliances. A family room thats relaxation headquarters for your family and can be fun center for you and your guests with a fireplace that adds cozy warmth when the winds howl and rain beats against the windows. A separate living area with an elegant setting for the hostess who prefers formal entertaining with infinite adaptability to any decor or color scheme. A gracious, spacious dining room setting for the most lavish dining furniture. A bonus room with infinite adaptability for parties and games. A den secluded corner that assures precious quiet time with a built in desk. A backyard that is beautifully shrubbed and landscaped with a covered patio and recessed lighting and dont forget about the beautiful pergola that enhances this choice corner lot. A desirable 3 Car Tandem Garage and PAID OFF SOLAR.
Property Location and Similar Properties
Contact Patrick Adams
Schedule A Showing
Features
Accessibility Features
- Low Pile Carpeting
Appliances
- 6 Burner Stove
- Convection Oven
- Dishwasher
- Double Oven
- Disposal
- Gas Range
- Gas Cooktop
- Gas Water Heater
- High Efficiency Water Heater
- Microwave
- Range Hood
- Refrigerator
- Self Cleaning Oven
- Vented Exhaust Fan
- Water Heater
- Water Line to Refrigerator
- Water Purifier
- Water Softener
Architectural Style
- Contemporary
Assessments
- CFD/Mello-Roos
Association Fee
- 0.00
Commoninterest
- None
Common Walls
- No Common Walls
Cooling
- Central Air
Country
- US
Days On Market
- 13
Direction Faces
- East
Door Features
- Mirror Closet Door(s)
- Panel Doors
- Sliding Doors
Eating Area
- Area
- Breakfast Counter / Bar
- Breakfast Nook
- Dining Room
Electric
- 220 Volts in Laundry
- Photovoltaics on Grid
- Photovoltaics Seller Owned
Elementary School
- GRAPEL
Elementaryschool
- Grapeland
Entry Location
- Front Door
Fencing
- Block
Fireplace Features
- Family Room
Flooring
- Carpet
- Laminate
Foundation Details
- Slab
Garage Spaces
- 3.00
Heating
- Central
High School
- RANCUC
Highschool
- Rancho Cucamonga
Interior Features
- Block Walls
- Built-in Features
- Cathedral Ceiling(s)
- Ceiling Fan(s)
- Granite Counters
- High Ceilings
- In-Law Floorplan
- Open Floorplan
- Recessed Lighting
- Storage
- Tandem
- Two Story Ceilings
- Wired for Data
- Wired for Sound
Laundry Features
- Dryer Included
- Gas Dryer Hookup
- Individual Room
- Inside
- Washer Hookup
- Washer Included
Levels
- Two
Living Area Source
- Assessor
Lockboxtype
- None
- See Remarks
Lot Features
- Corner Lot
- Landscaped
- Level with Street
- Lot 6500-9999
- Rectangular Lot
- Near Public Transit
- Park Nearby
- Sprinkler System
- Sprinklers In Front
- Sprinklers In Rear
- Sprinklers On Side
- Sprinklers Timer
Middle School
- ETIWAN
Middleorjuniorschool
- Etiwanda
Other Structures
- Gazebo
Parcel Number
- 1090371030000
Parking Features
- Garage
- Garage Faces Front
- Garage - Two Door
- Tandem Garage
Patio And Porch Features
- Covered
- Patio Open
- Front Porch
- Stone
Pool Features
- None
Postalcodeplus4
- 1878
Property Type
- Single Family Residence
Property Condition
- Turnkey
Road Frontage Type
- City Street
Road Surface Type
- Paved
Roof
- Tile
School District
- Chaffey Joint Union High
Sewer
- Public Sewer
Utilities
- Cable Available
- Electricity Available
- Natural Gas Available
- Sewer Available
- Water Available
View
- Mountain(s)
Water Source
- Public
Window Features
- Solar Tinted Windows
Year Built
- 2004
Year Built Source
- Assessor
