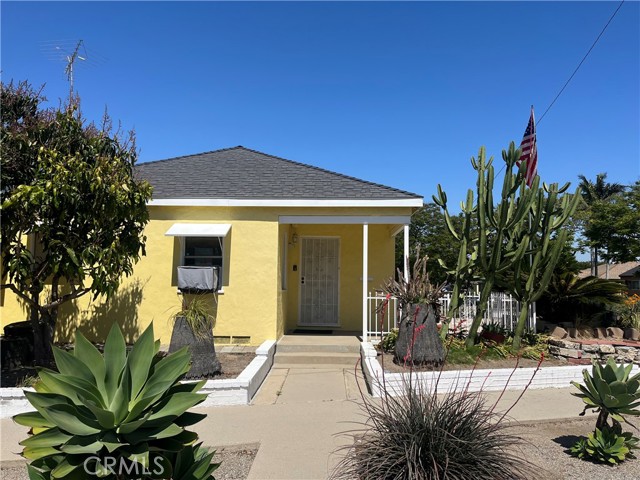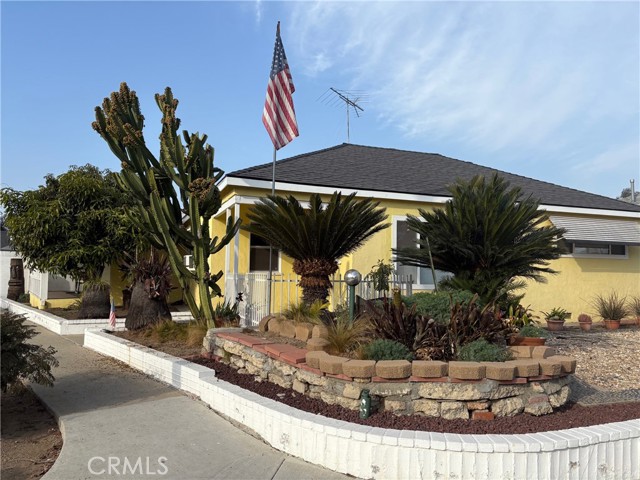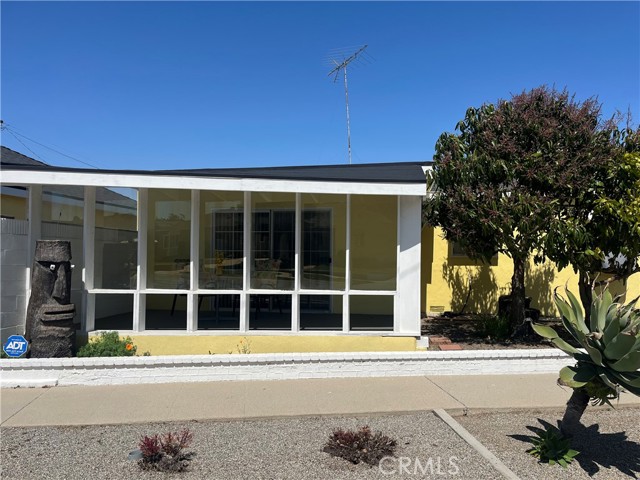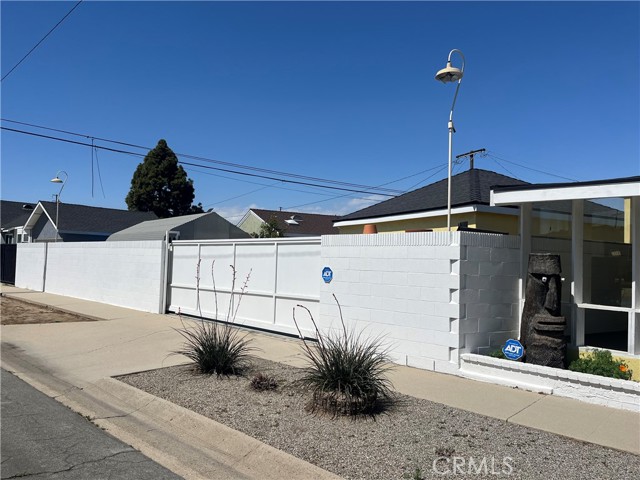3901 E De Ora Way, Long Beach, CA 90815
- MLS#: OC25003382 ( Single Family Residence )
- Street Address: 3901 E De Ora Way
- Viewed: 16
- Price: $1,050,000
- Price sqft: $731
- Waterfront: Yes
- Wateraccess: Yes
- Year Built: 1942
- Bldg sqft: 1437
- Bedrooms: 3
- Total Baths: 2
- Full Baths: 1
- 1/2 Baths: 1
- Garage / Parking Spaces: 7
- Days On Market: 113
- Additional Information
- County: LOS ANGELES
- City: Long Beach
- Zipcode: 90815
- Subdivision: Artcraft Manor (am)
- District: Long Beach Unified
- Elementary School: BIXBY
- Middle School: STANFO
- Provided by: Pacific Sotheby's Int'l Realty
- Contact: Kerry Kerry

- DMCA Notice
-
DescriptionAn open canvas awaits in Artcraft Manor. As you approach the expansive corner lot you are greeted with sunshine reflecting off the glass enclosed patio that sets the tone for the property. Perfectly set on a spacious 7,096 lot with 109 frontage you are welcomed into the 1,437 s.f. 3 bedroom home that was added onto and upgraded over the years. The living area seamlessly connects the more formal living and dining rooms to the open kitchen, kitchen nook and family room where natural light pours in through the sliding glass doors. The oversized lot, home layout and detached 2 car garage offers many options for outdoor living while providing opportunity to build out an addition, ADU or multipurpose space. There is an automatic gate at the garage and carport areas that invites and secures you and your guests, with room for a boat, RV, pool or sport court. Two large storage sheds at the back of the property offer additional storage. Dont miss this opportunity to make this charming home yours in the beautiful city of Long Beach near top rate schools, Long Beach Airport, shopping and restaurants at LBX and 2nd and PCH, easy freeway access, and minutes from Cal State University Long Beach and the beach. First showing Friday, February 7, 2025. Pictures coming soon.
Property Location and Similar Properties
Contact Patrick Adams
Schedule A Showing
Features
Appliances
- Electric Range
- Electric Cooktop
- Refrigerator
- Water Heater
Architectural Style
- Bungalow
Assessments
- Unknown
Association Fee
- 0.00
Carport Spaces
- 1.00
Commoninterest
- None
Common Walls
- No Common Walls
Construction Materials
- Plaster
- Stucco
Cooling
- Wall/Window Unit(s)
Country
- US
Days On Market
- 60
Direction Faces
- North
Door Features
- Sliding Doors
Eating Area
- Breakfast Nook
- Dining Room
Electric
- Standard
Elementary School
- BIXBY
Elementaryschool
- Bixby
Fencing
- Block
- Electric
Fireplace Features
- None
Flooring
- Carpet
- Wood
Foundation Details
- Raised
Garage Spaces
- 2.00
Interior Features
- Copper Plumbing Partial
- Granite Counters
Laundry Features
- Dryer Included
- Individual Room
- Inside
- Washer Included
Levels
- One
Living Area Source
- Public Records
Lockboxtype
- None
Lot Dimensions Source
- Public Records
Lot Features
- Back Yard
- Corner Lot
- Front Yard
- Lot 6500-9999
- Irregular Lot
Middle School
- STANFO
Middleorjuniorschool
- Stanford
Other Structures
- Shed(s)
- Storage
Parcel Number
- 7219005037
Parking Features
- Auto Driveway Gate
- Detached Carport
- Garage - Two Door
- Garage Door Opener
- RV Potential
Patio And Porch Features
- Concrete
- Covered
- Enclosed Glass Porch
- Front Porch
- Rear Porch
Pool Features
- None
Property Type
- Single Family Residence
Property Condition
- Additions/Alterations
Road Frontage Type
- County Road
Road Surface Type
- Paved
Roof
- Composition
School District
- Long Beach Unified
Security Features
- Carbon Monoxide Detector(s)
- Security Lights
- Security System
- Smoke Detector(s)
Sewer
- Public Sewer
Spa Features
- None
Subdivision Name Other
- Artcraft Manor (AM)
Uncovered Spaces
- 4.00
Utilities
- Cable Connected
- Electricity Connected
- Phone Connected
- Sewer Connected
- Water Connected
View
- None
Views
- 16
Water Source
- Public
Year Built
- 1942
Year Built Source
- Public Records
Zoning
- LBR1N





