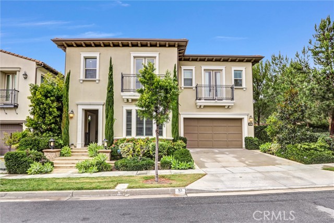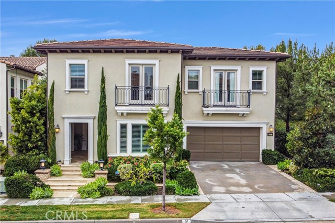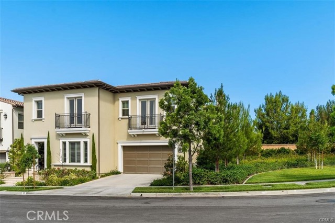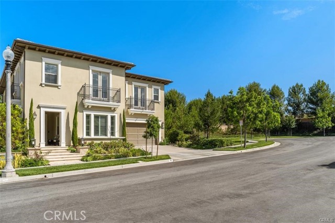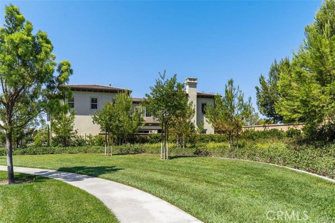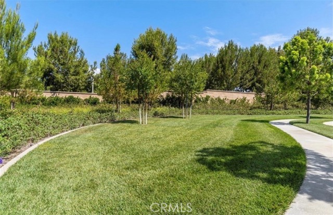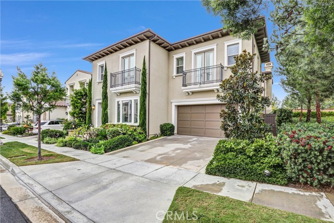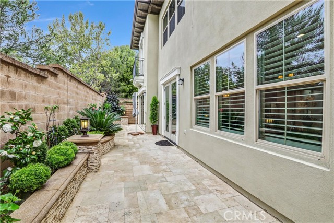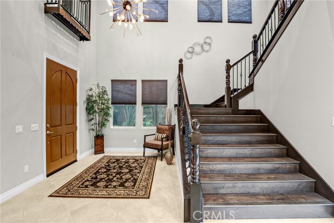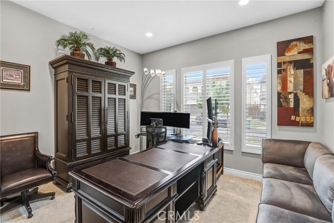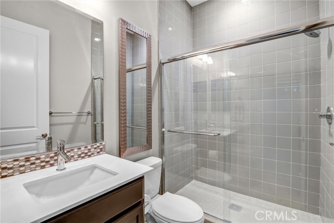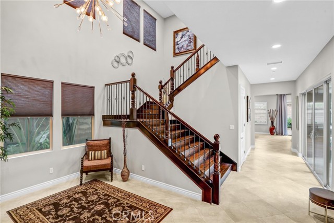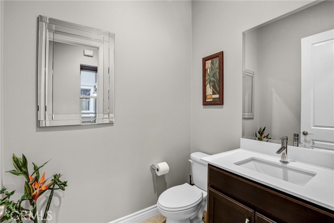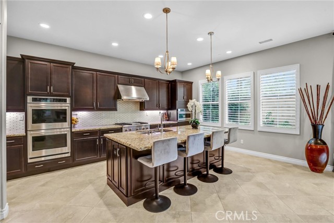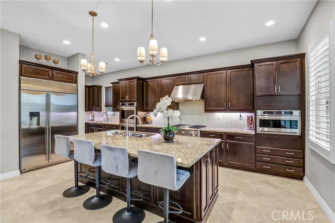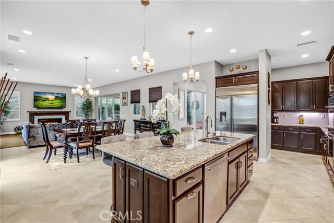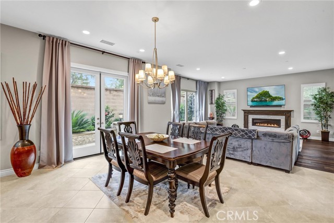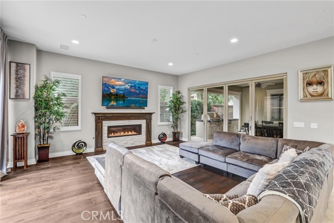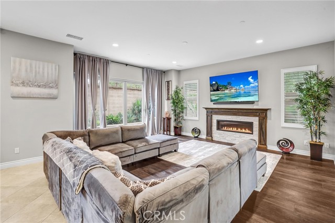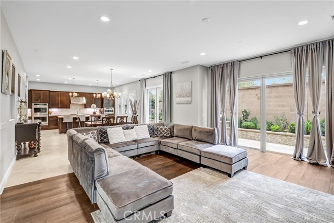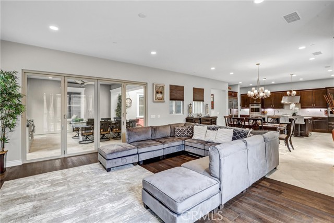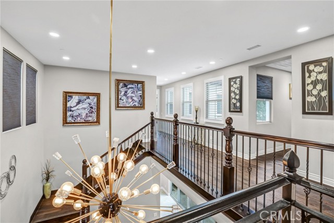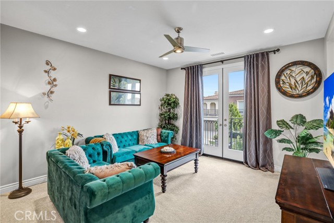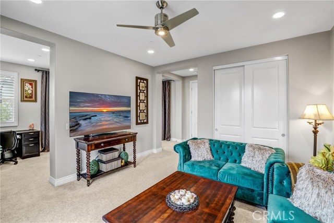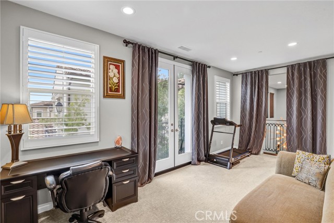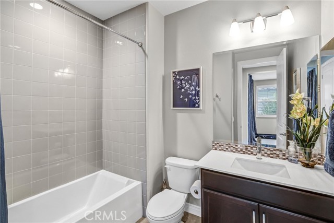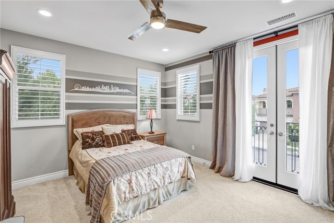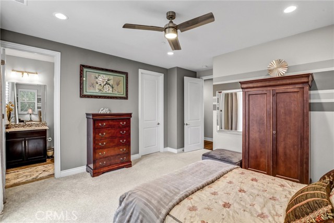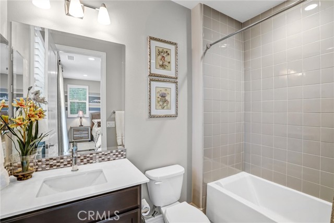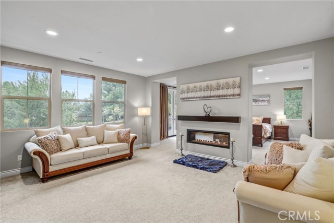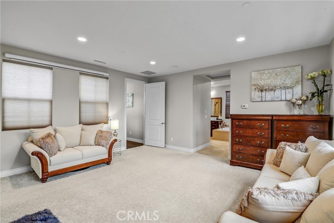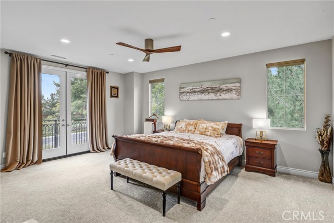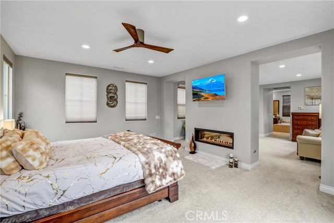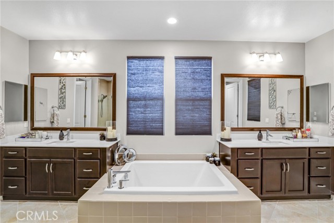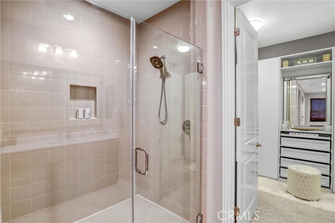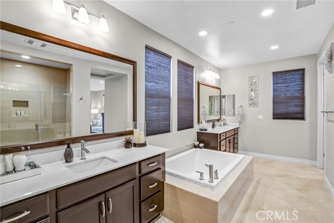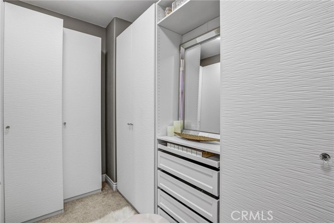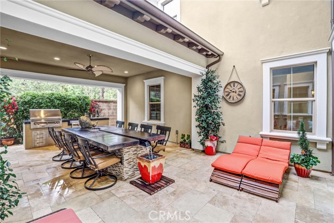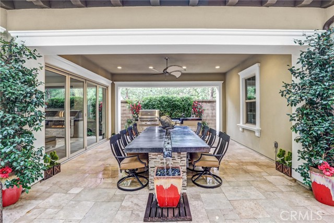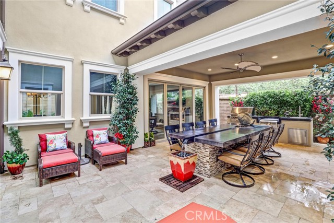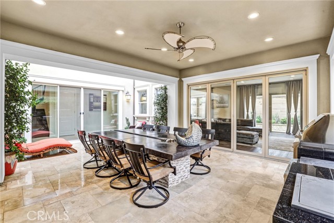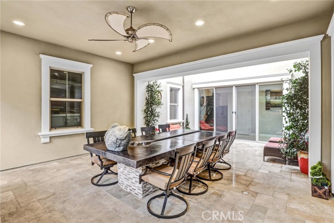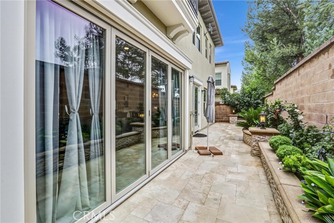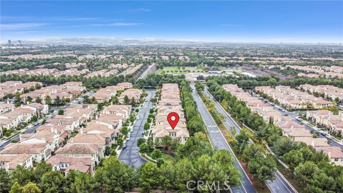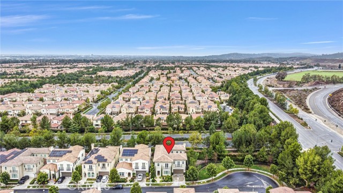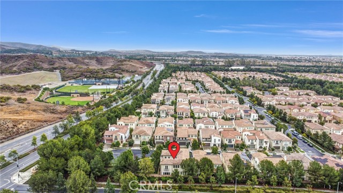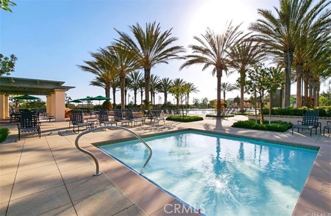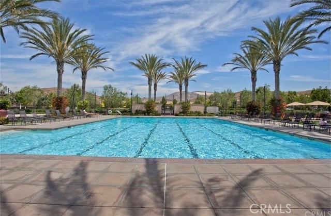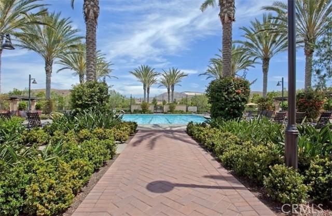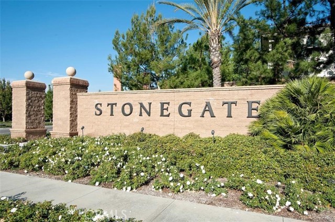51 Interlude, Irvine, CA 92620
- MLS#: OC25010038 ( Single Family Residence )
- Street Address: 51 Interlude
- Viewed: 5
- Price: $3,388,000
- Price sqft: $847
- Waterfront: No
- Year Built: 2017
- Bldg sqft: 4000
- Bedrooms: 4
- Total Baths: 5
- Full Baths: 4
- 1/2 Baths: 1
- Garage / Parking Spaces: 2
- Days On Market: 37
- Additional Information
- County: ORANGE
- City: Irvine
- Zipcode: 92620
- District: Irvine Unified
- Elementary School: STONEG
- Middle School: JEFTRA
- High School: NORTHW
- Provided by: KW Spectrum Properties
- Contact: Martin Martin

- DMCA Notice
-
DescriptionSituated on a premium cul de sac corner lot with only one neighbor on one side and a mini greenbelt park area to the other side, this turn key Chelsea floor plan Auburn home in the Irvine Village of Stonegate was built by Richmond American Homes in 2017. With approx. 4,000sqft of living space, this sun filled immaculate open concept home features 4 bedroom suites (including a downstairs suite with full bath), 4.5 bathrooms, an upstairs artistic loft, and a large outdoor courtyard. Step right into the bright, two story foyer with large tiles leading into the upgraded kitchen with premium granite countertops, an oversized island, upgraded espresso wood cabinets with soft close drawers, stainless steel appliances, double wall oven, marble mosaic tiles backsplash and adjacent prep kitchen with 2nd sink. The kitchen opens up to a dining room and spacious, bright Great room featuring a contemporary fireplace, mantle, and upgraded wood flooring. The 4 panel glass folding doors from the great room leads to a large private courtyard for indoor/outdoor living. The courtyard is perfect for entertaining and features a built in BBQ island, custom built table with a water feature, and travertine tiles floor. The downstairs bedroom is perfect for overnight guests or in law suite. Hardwood flooring on the stairs leads up to the bedroom suites and laundry. The extended master suite features a relaxing 2 way fireplace and master retreat. The luxurious master bathroom features premium tile flooring, upgraded cabinets, and a large walk in closet with custom built ins. There are 2 additional spacious bedrooms with their own bathrooms, and an office/artistic loft upstairs. Each bedroom has its own double French door opens to Juliet balcony. Upgrades include wood flooring, premium carpet, upper cabinets upstairs, ceiling fans, plantation shutters, custom window coverings, recessed LED lights throughout, pre wire throughout, epoxy garage floor, and professional landscape & hardscape with water sprinkler irrigation system. Part of the Stonegate community with full access to all resort inspired amenities including 7 parks, 4 pools & spas, outdoor kitchens, playgrounds, tennis/basketball courts, Jeffrey walking trails, and much more. Zoned to the award winning Irvine Unified School District including Northwood High School and Stonegate Elementary. Enjoy being close to shopping at Woodbury Town Center and The Irvine Spectrum. Low property tax rate of 1.15% and Low HOA of $152/month.
Property Location and Similar Properties
Contact Patrick Adams
Schedule A Showing
Features
Appliances
- Double Oven
- ENERGY STAR Qualified Appliances
- Gas Cooktop
- Microwave
- Tankless Water Heater
Architectural Style
- Traditional
Assessments
- CFD/Mello-Roos
Association Amenities
- Pool
- Spa/Hot Tub
- Barbecue
- Outdoor Cooking Area
- Picnic Area
- Playground
- Tennis Court(s)
- Sport Court
- Biking Trails
- Clubhouse
- Maintenance Grounds
Association Fee
- 152.00
Association Fee Frequency
- Monthly
Builder Name
- Richmond American Homes
Commoninterest
- None
Common Walls
- No Common Walls
Construction Materials
- Stucco
Cooling
- Central Air
Country
- US
Days On Market
- 11
Eating Area
- In Family Room
- In Kitchen
Elementary School
- STONEG
Elementaryschool
- Stonegate
Fencing
- Block
Fireplace Features
- Family Room
- Primary Bedroom
- Primary Retreat
Flooring
- Carpet
- Tile
- Wood
Foundation Details
- Slab
Garage Spaces
- 2.00
Heating
- Central
High School
- NORTHW
Highschool
- Northwood
Interior Features
- Balcony
- Built-in Features
- Ceiling Fan(s)
- Granite Counters
- High Ceilings
- Open Floorplan
- Unfurnished
- Wired for Data
Laundry Features
- Gas & Electric Dryer Hookup
- Individual Room
- Upper Level
Levels
- Two
Living Area Source
- Estimated
Lockboxtype
- Supra
Lockboxversion
- Supra BT LE
Lot Features
- Corner Lot
- Cul-De-Sac
- Flag Lot
Middle School
- JEFTRA2
Middleorjuniorschool
- Jeffery Trail
Parcel Number
- 58033106
Parking Features
- Direct Garage Access
- Driveway
Patio And Porch Features
- Tile
Pool Features
- Association
Postalcodeplus4
- 3694
Property Type
- Single Family Residence
Property Condition
- Turnkey
Road Frontage Type
- City Street
Road Surface Type
- Paved
Roof
- Tile
School District
- Irvine Unified
Security Features
- Carbon Monoxide Detector(s)
- Smoke Detector(s)
Sewer
- Public Sewer
Spa Features
- Association
Subdivision Name Other
- Auburn
Utilities
- Cable Connected
- Electricity Connected
- Natural Gas Connected
- Phone Connected
- Sewer Connected
- Water Connected
View
- Hills
Virtual Tour Url
- https://my.matterport.com/show/?m=FyJQL3TC2GS&mls=1
Water Source
- Public
Window Features
- Custom Covering
- Double Pane Windows
- Plantation Shutters
Year Built
- 2017
Year Built Source
- Assessor
