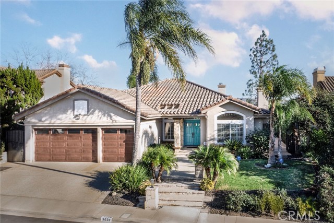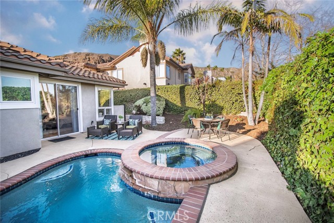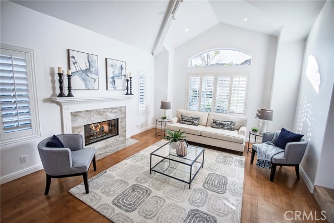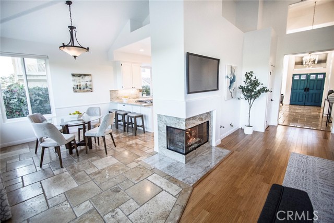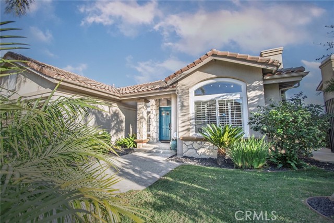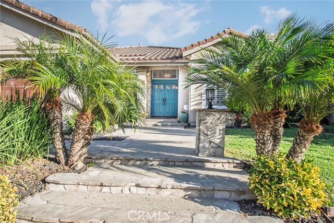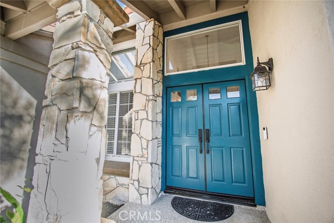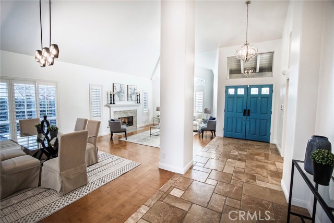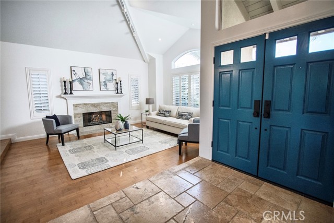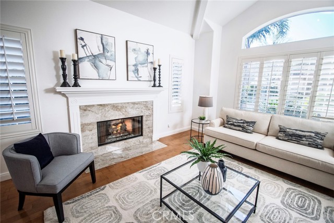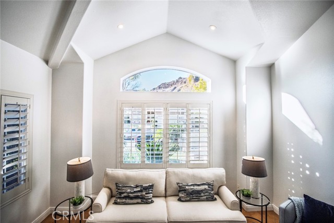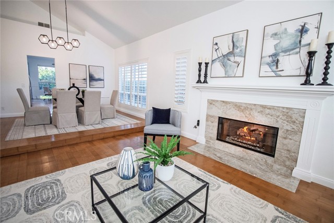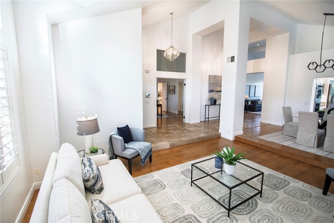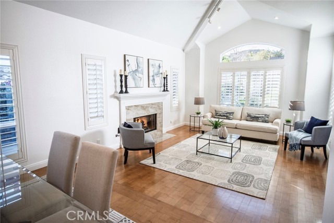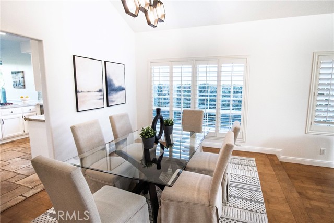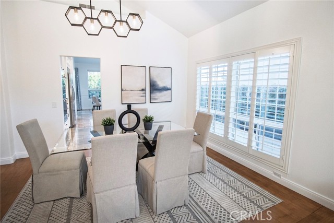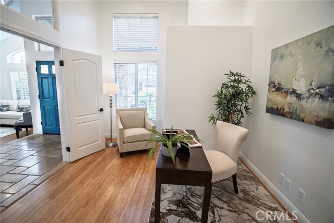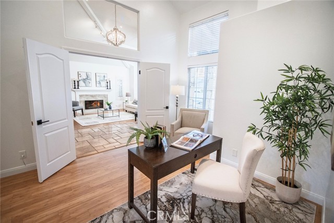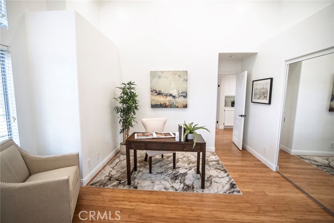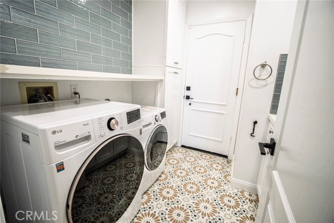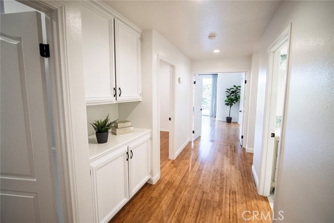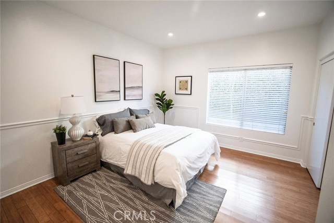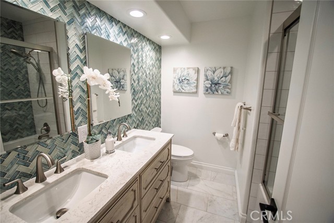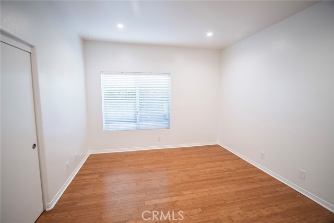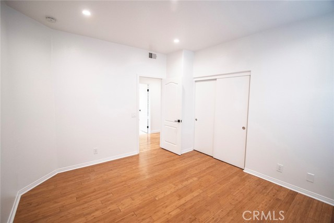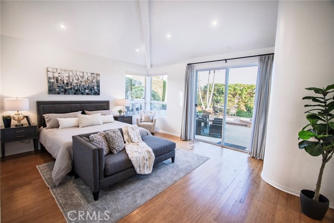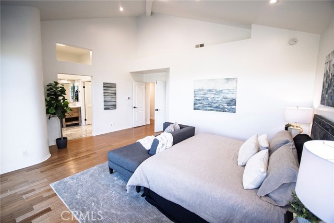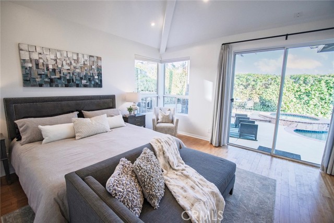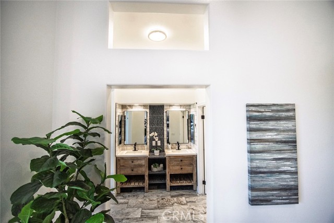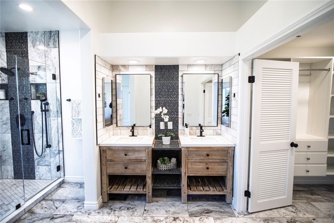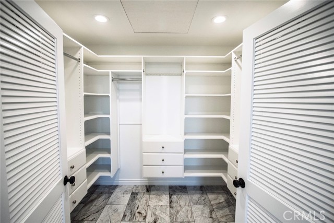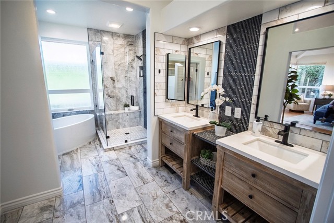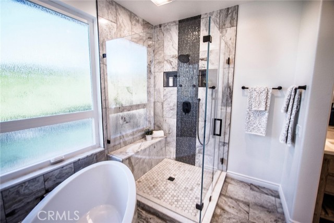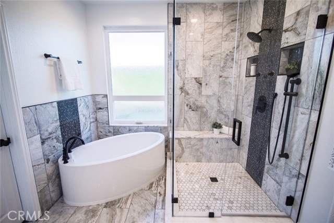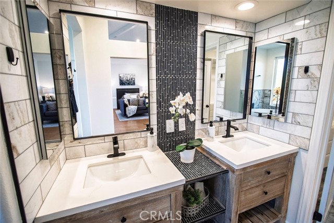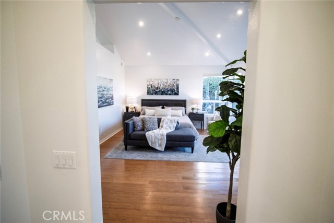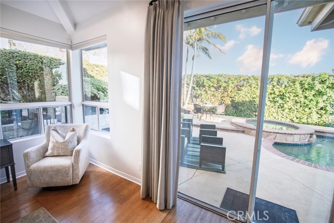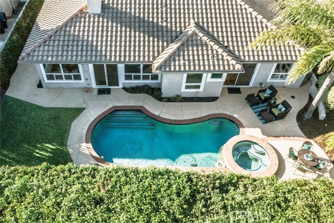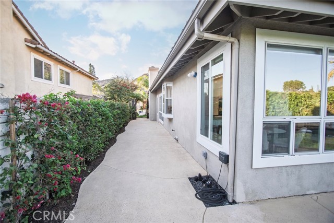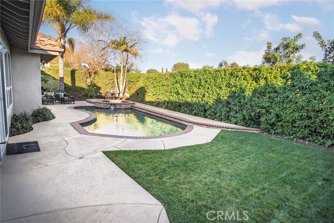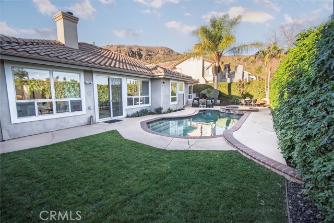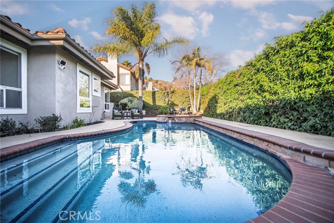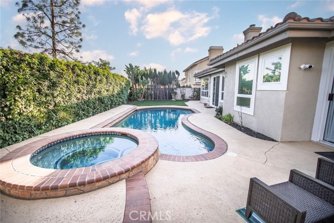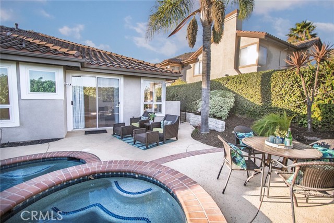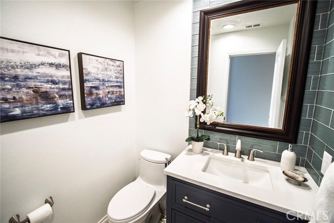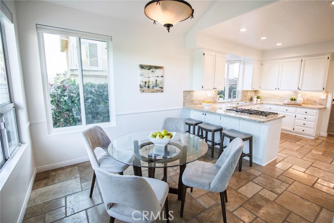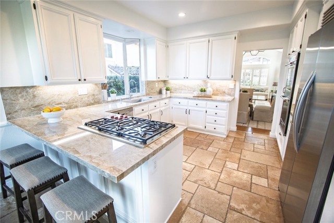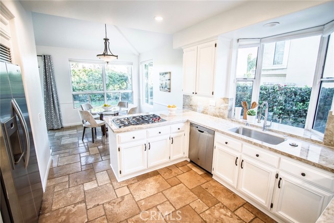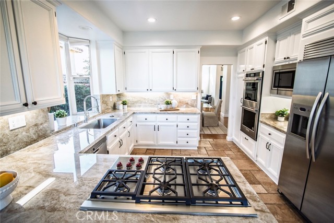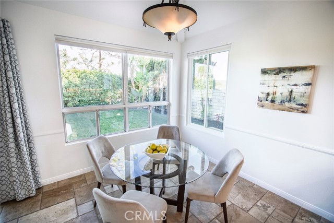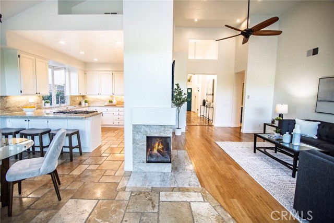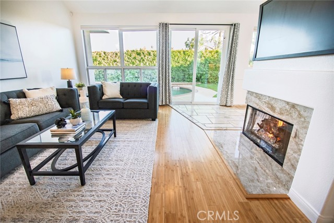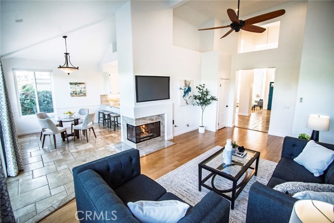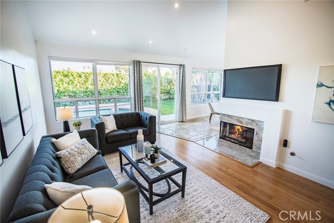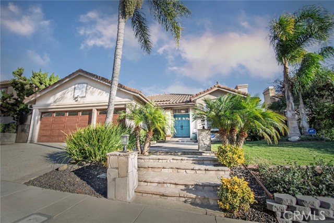3038 Shadow Hill Circle, Thousand Oaks, CA 91360
- MLS#: SR25012667 ( Single Family Residence )
- Street Address: 3038 Shadow Hill Circle
- Viewed: 3
- Price: $1,450,000
- Price sqft: $573
- Waterfront: Yes
- Wateraccess: Yes
- Year Built: 1989
- Bldg sqft: 2532
- Bedrooms: 4
- Total Baths: 3
- Full Baths: 2
- 1/2 Baths: 1
- Garage / Parking Spaces: 3
- Days On Market: 38
- Additional Information
- County: VENTURA
- City: Thousand Oaks
- Zipcode: 91360
- Subdivision: Wildwood Mesa (351)
- District: Conejo Valley Unified
- Provided by: Keller Williams VIP Properties
- Contact: Kathryn Kathryn

- DMCA Notice
-
DescriptionA Truly Exceptional Single Level Retreat! Nestled in a serene cul de sac surrounded by natural beauty and open space, this well appointed single level home offers both comfort and sophistication. Notice the luscious landscaping as you approach the inviting front porch. Designed for modern living, the open floor plan features travertine and bamboo flooring, vaulted ceilings, updated lighting, and two cozy fireplaces. Upon entering the open foyer, youre greeted by a step down living room and an adjacent formal dining area, perfect for entertaining. The spacious kitchen boasts white cabinetry, newer stainless appliances, and an elegant flow that connects to the family living spaces. This home features four bedrooms, including a versatile secondary bedroom near the foyer, currently used as a den/office. The primary suite is a luxurious retreat, opening directly to the pool and spa. It includes a custom remodeled ensuite bathroom with a walk in closet, soaking tub, glass tile accents, and an expanded shower. All bathrooms have been beautifully remodeled with high end finishes like marble flooring and unique tile work. The private backyard is an entertainers dream, offering a sparkling pool and spa surrounded by lush landscaping. The homes functionality shines with a remodeled laundry room featuring a newer washer/dryer and utility sink, dual AC units, a Nest Connect thermostat, and a large Generac generator for peace of mind. Additional upgrades include two newer HVAC systems, an updated electrical panel, newer garage doors with epoxy flooring, custom iron fencing with security gates, recently repiped plumbing to the attic, automatic ignition fireplace inserts, and elegant Roman shades. Exceptional curb appeal is highlighted by mature landscaping and keyless entry iron fencing. Located near Wildwood Park and Wildflower Playfield, with award winning schools in a highly desirable neighborhood, this light filled, beautifully upgraded sanctuary is ready to welcome you home.
Property Location and Similar Properties
Contact Patrick Adams
Schedule A Showing
Features
Accessibility Features
- None
Appliances
- Dishwasher
- Double Oven
- Disposal
- Microwave
- Refrigerator
- Water Heater
Architectural Style
- Ranch
Assessments
- Unknown
Association Fee
- 0.00
Commoninterest
- Planned Development
Common Walls
- No Common Walls
Construction Materials
- Stucco
Cooling
- Central Air
Country
- US
Days On Market
- 33
Eating Area
- Breakfast Counter / Bar
- Breakfast Nook
- Dining Room
Electric
- Standard
Fencing
- Security
- Wrought Iron
Fireplace Features
- Family Room
- Living Room
Flooring
- Bamboo
- Tile
Foundation Details
- Slab
Garage Spaces
- 3.00
Heating
- Central
- Natural Gas
Inclusions
- washer
- dryer
- refrigerator and generator. Pool fencing.
Interior Features
- Cathedral Ceiling(s)
- High Ceilings
- Open Floorplan
- Pantry
- Recessed Lighting
Laundry Features
- Individual Room
- Inside
Levels
- One
Living Area Source
- Assessor
Lockboxtype
- Supra
Lockboxversion
- Supra BT LE
Lot Features
- Cul-De-Sac
- Front Yard
- Lawn
- Park Nearby
- Walkstreet
- Yard
Parcel Number
- 5200320415
Parking Features
- Direct Garage Access
- Driveway
- Garage
Patio And Porch Features
- Concrete
- Patio Open
- Slab
Pool Features
- Private
- In Ground
Postalcodeplus4
- 1060
Property Type
- Single Family Residence
Property Condition
- Turnkey
- Updated/Remodeled
Road Frontage Type
- City Street
Road Surface Type
- Paved
Roof
- Concrete
School District
- Conejo Valley Unified
Security Features
- Carbon Monoxide Detector(s)
- Security System
- Smoke Detector(s)
Sewer
- Public Sewer
Spa Features
- Private
Subdivision Name Other
- Wildwood Mesa (351)
Utilities
- Cable Available
- Electricity Connected
- Natural Gas Connected
- Phone Available
- Sewer Connected
- Water Connected
View
- Mountain(s)
Water Source
- Public
Window Features
- Blinds
- Double Pane Windows
- Shutters
Year Built
- 1989
Year Built Source
- Assessor
Zoning
- RPD2.3
