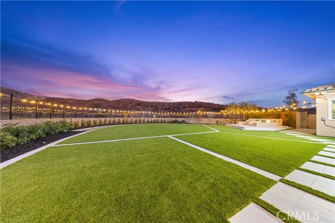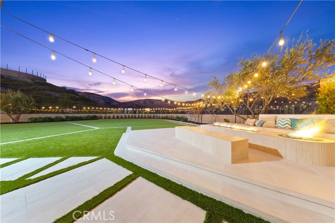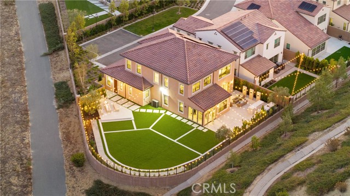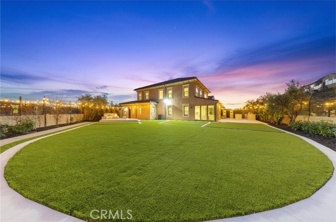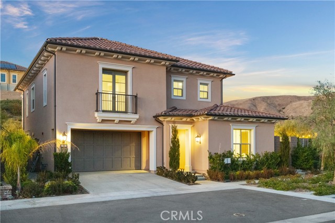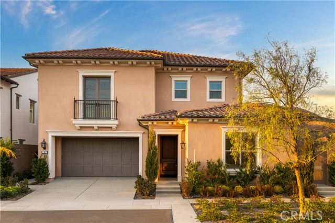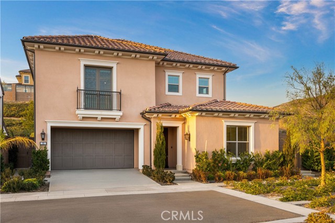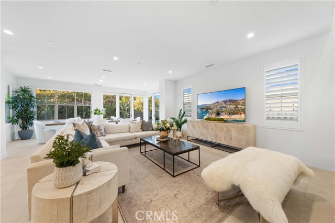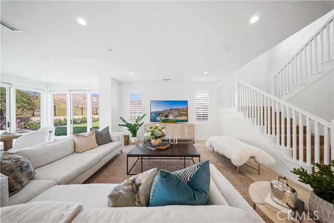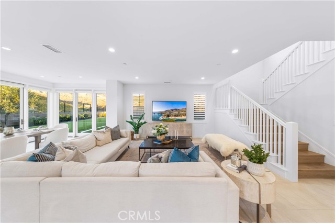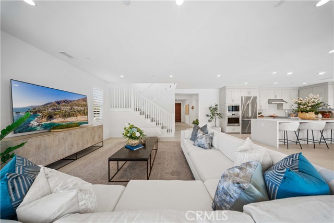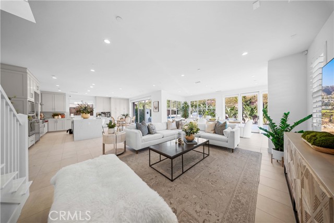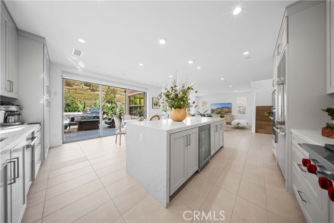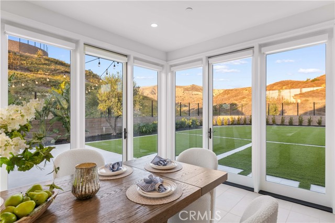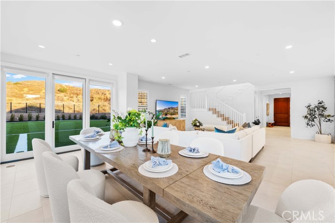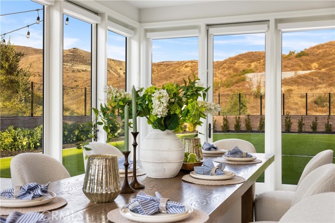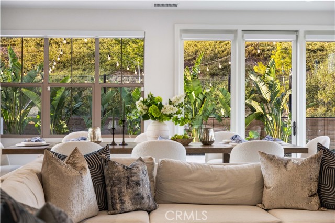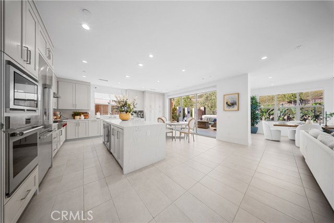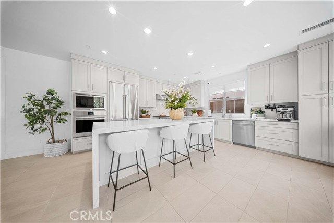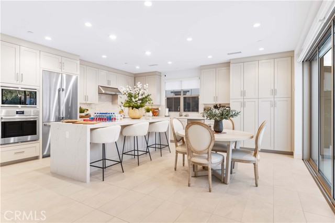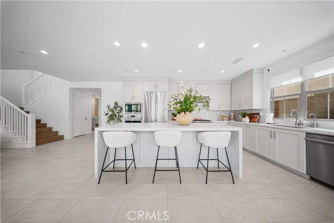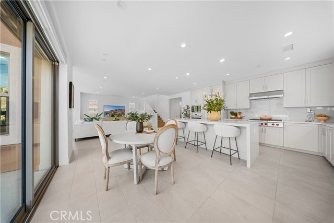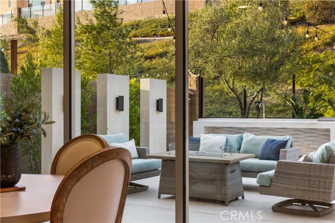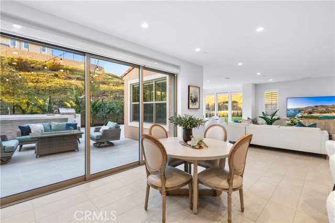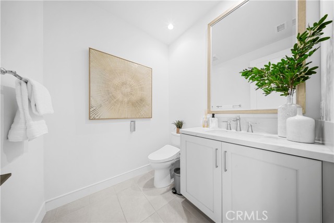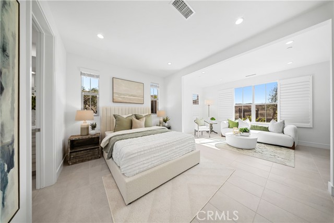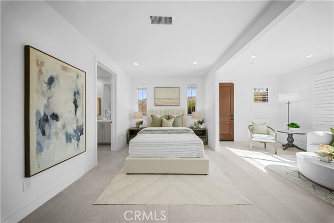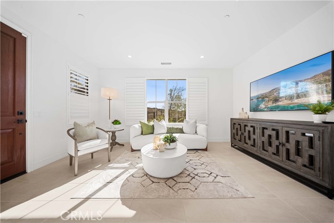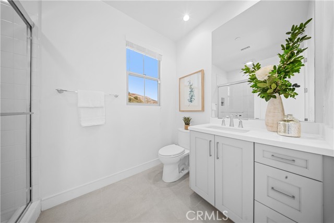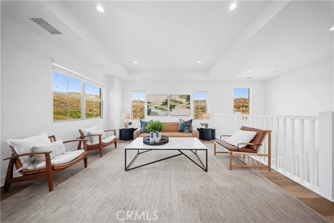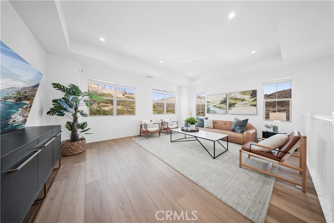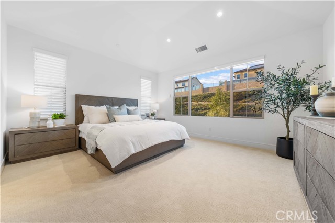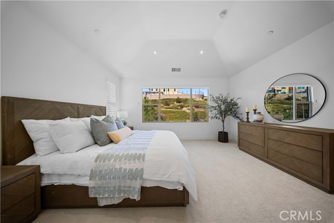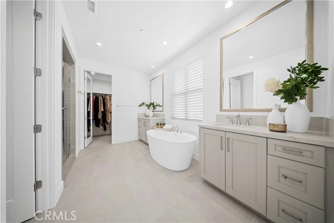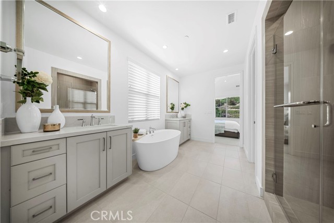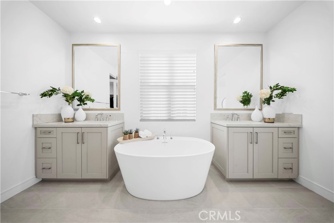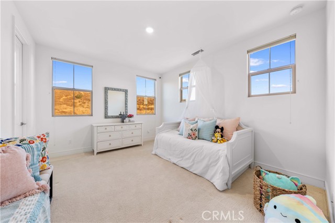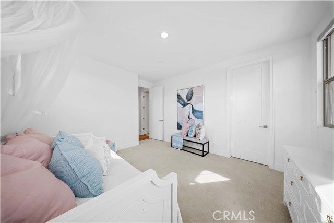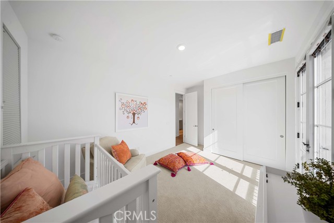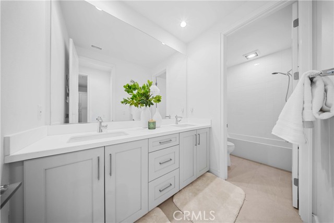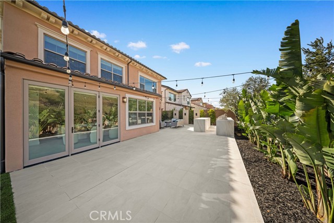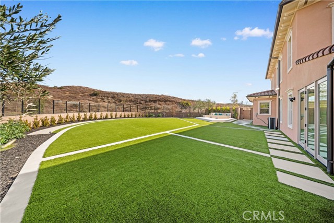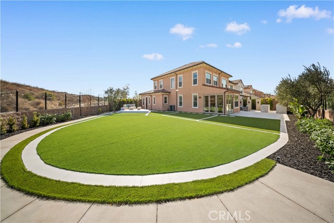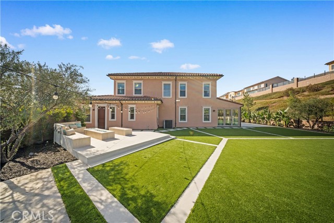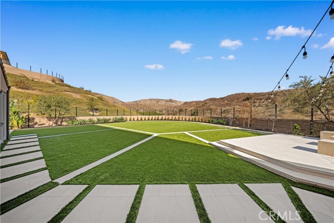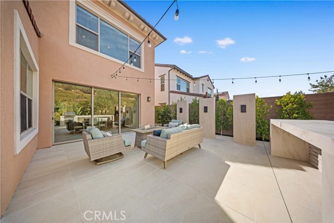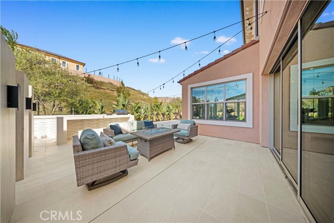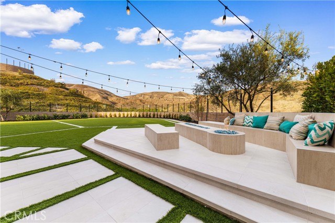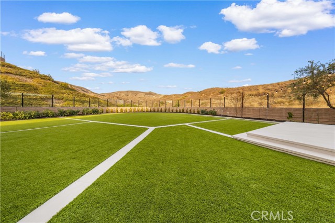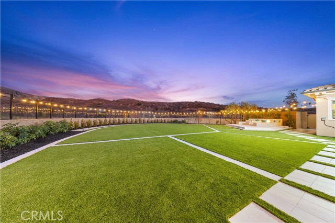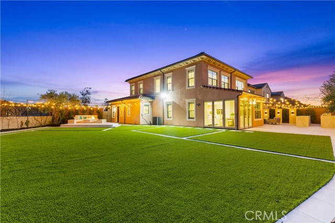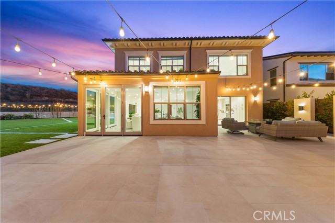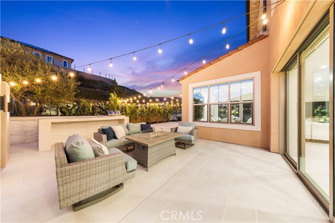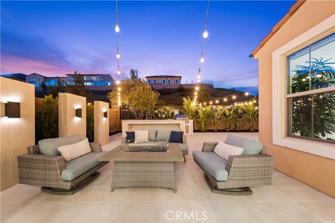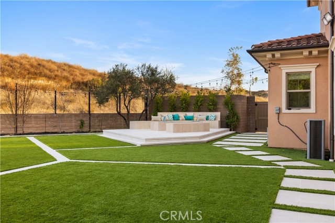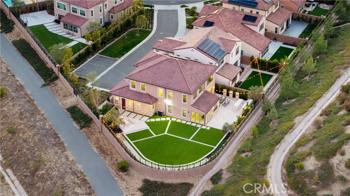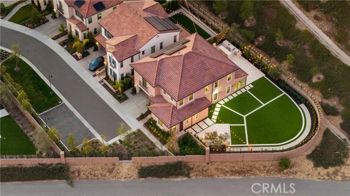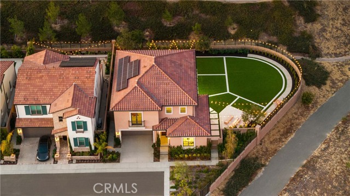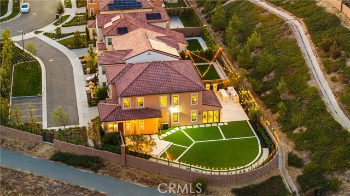101 Sabbia , Irvine, CA 92602
- MLS#: OC25013322 ( Single Family Residence )
- Street Address: 101 Sabbia
- Viewed: 5
- Price: $4,680,000
- Price sqft: $1,397
- Waterfront: No
- Year Built: 2022
- Bldg sqft: 3349
- Bedrooms: 4
- Total Baths: 4
- Full Baths: 3
- 1/2 Baths: 1
- Garage / Parking Spaces: 2
- Days On Market: 36
- Additional Information
- County: ORANGE
- City: Irvine
- Zipcode: 92602
- Subdivision: Other (othr)
- District: Irvine Unified
- High School: NORTHW
- Provided by: Real Broker
- Contact: Ling Ling

- DMCA Notice
-
DescriptionVIEW ! A beautiful home with stunning views located in a cul de sac on a quiet street within the Reserve Community of Orchard Hills.It hosts 4 bedrooms and 3.5 bathrooms including an upgraded conservatory and a parents suite with SEPARATE access downstairs. The open living room opens up to the entertainer's kitchen with a large upgraded water fall island and separate dining area, gorgeous quartz countertops , stylish gray cabinets, elegant backsplash and build in Refrigerator.The whole house has an updated and stylish tiles downstairs and large laminate wood plank flooring upstairs, that really brings all the chic touches together. Indulge yourself in the well appointed master suite with a spacious retreat and walk in closet . the master bathroom offers double vanities, a large glass door shower, a modern soaking tub and huge walk in closet. Resort style exterior yard with generous use of natural flagstone, a fire pit with seating, built in BBQr, and timeless VIEWS!! Your very own ENTERTAINER'S Paradise! Twenty four hour security with guards at two gates add to the serenity and peacefulness of this complex with its privately owned streets and professional management staff.The property is conveniently located near dining, shopping centers, freeways, the Toll Road, entertainment, recreations, and award winning schools, epitomizing the quintessential California luxury lifestyle that dreams are made of. More photos coming soon!
Property Location and Similar Properties
Contact Patrick Adams
Schedule A Showing
Features
Appliances
- 6 Burner Stove
- Barbecue
- Dishwasher
- Disposal
- Gas Range
- Gas Water Heater
- Hot Water Circulator
- Refrigerator
- Tankless Water Heater
- Vented Exhaust Fan
- Water Heater
Assessments
- Special Assessments
- CFD/Mello-Roos
Association Amenities
- Pool
- Spa/Hot Tub
- Barbecue
- Outdoor Cooking Area
- Playground
- Sport Court
- Hiking Trails
Association Fee
- 320.00
Association Fee Frequency
- Monthly
Commoninterest
- Planned Development
Common Walls
- No Common Walls
Cooling
- Central Air
- Electric
Country
- US
Days On Market
- 26
Door Features
- Double Door Entry
- French Doors
- Mirror Closet Door(s)
- Sliding Doors
Eating Area
- Dining Room
Exclusions
- washer and dryer
Fencing
- Brick
- Glass
Fireplace Features
- Outside
- Gas
- Great Room
Flooring
- Laminate
- Tile
Garage Spaces
- 2.00
Heating
- Central
- Natural Gas
High School
- NORTHW
Highschool
- Northwood
Inclusions
- refrigerator/solar system
Interior Features
- Open Floorplan
- Quartz Counters
Laundry Features
- Individual Room
- Inside
- Upper Level
Levels
- Two
Living Area Source
- Assessor
Lockboxtype
- None
Lot Features
- 11-15 Units/Acre
- Back Yard
- Cul-De-Sac
- Landscaped
- Sprinkler System
- Sprinklers Timer
- Yard
Parcel Number
- 52757120
Parking Features
- Direct Garage Access
- Driveway
- Concrete
- Garage Faces Front
- Garage - Single Door
Patio And Porch Features
- Front Porch
Pool Features
- Association
- Community
- Heated
Postalcodeplus4
- 0311
Property Type
- Single Family Residence
School District
- Irvine Unified
Security Features
- Fire and Smoke Detection System
- Fire Sprinkler System
- Gated Community
- Gated with Guard
- Smoke Detector(s)
Sewer
- Public Sewer
Spa Features
- Association
Subdivision Name Other
- Fresco
Utilities
- Electricity Connected
- Natural Gas Connected
- Sewer Connected
- Water Connected
View
- Canyon
- Hills
Water Source
- Public
Year Built
- 2022
Year Built Source
- Builder
