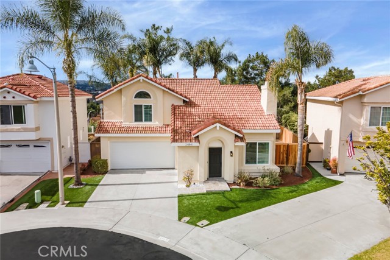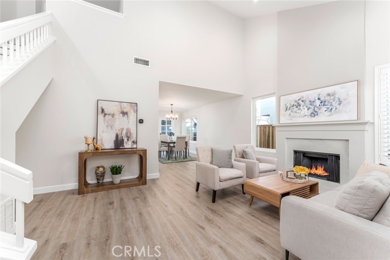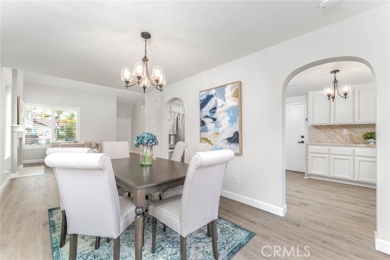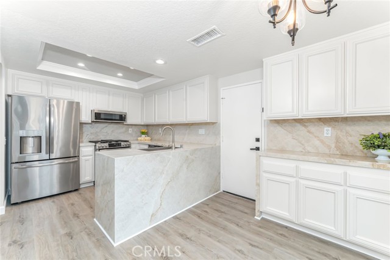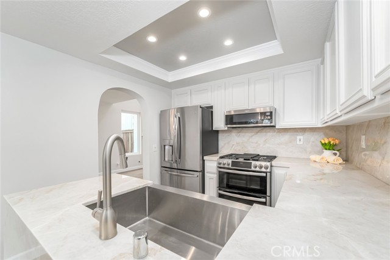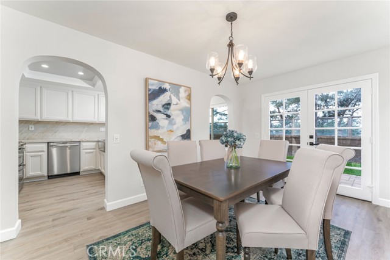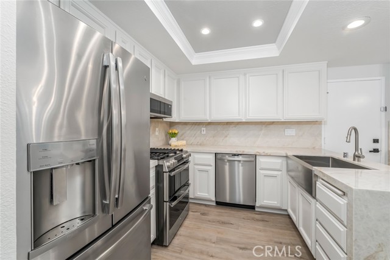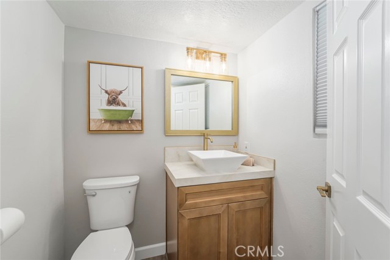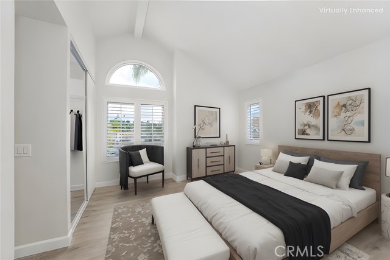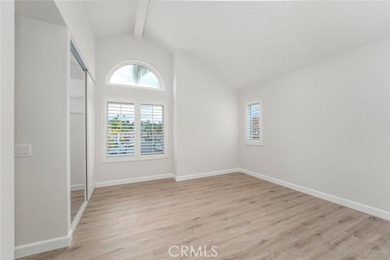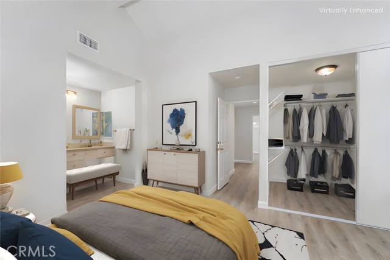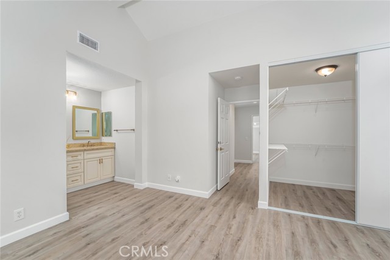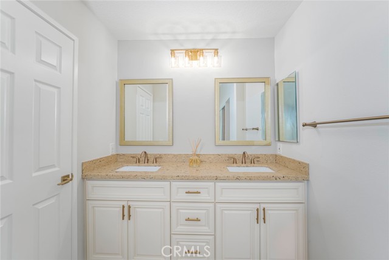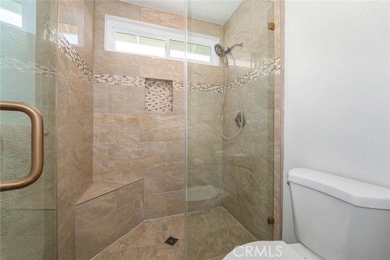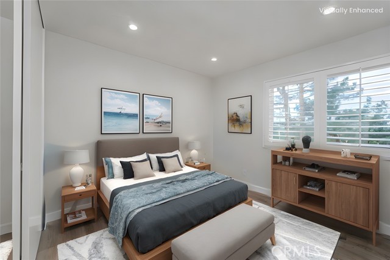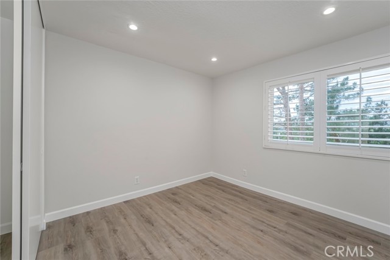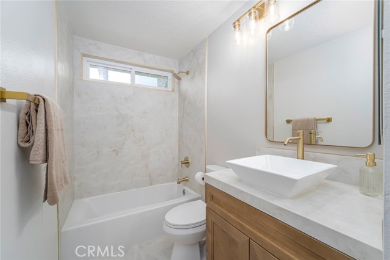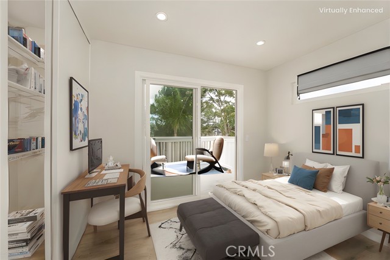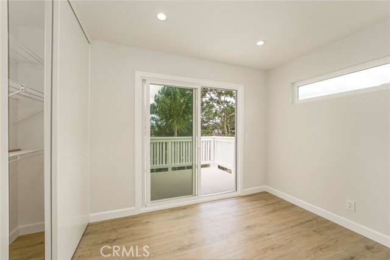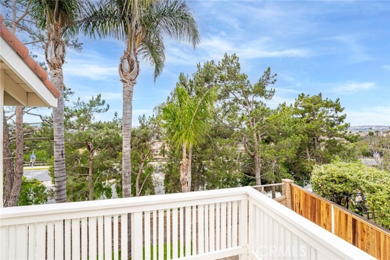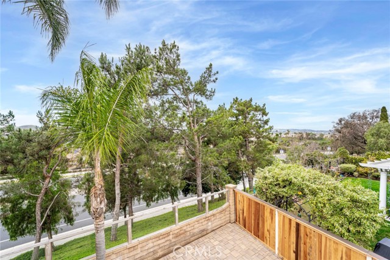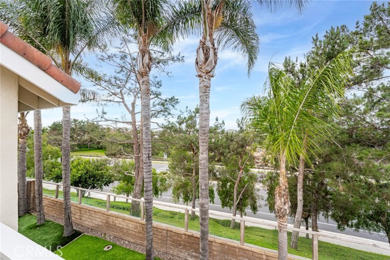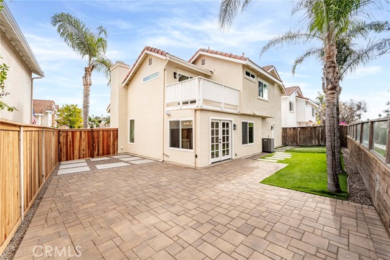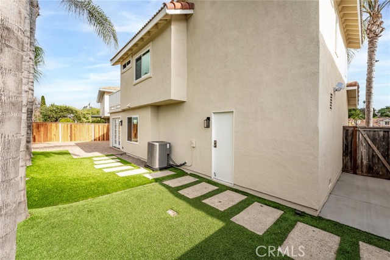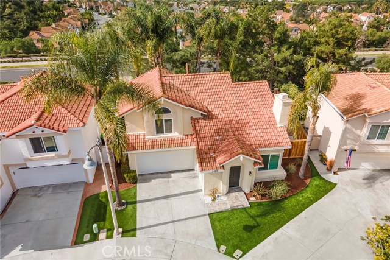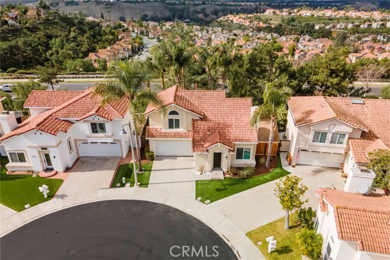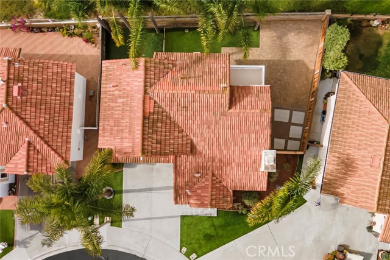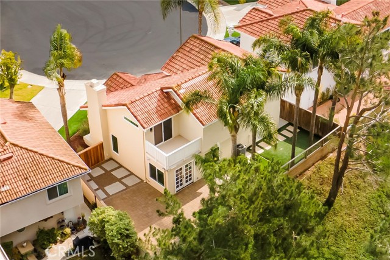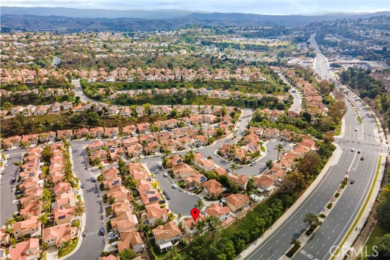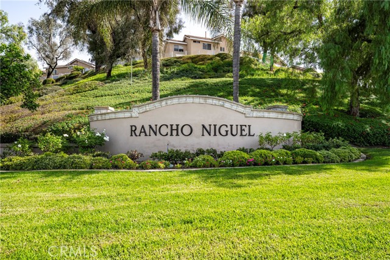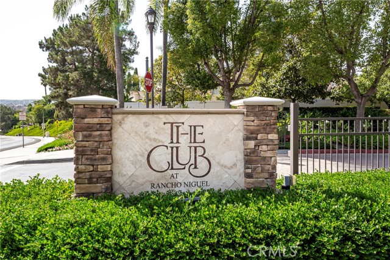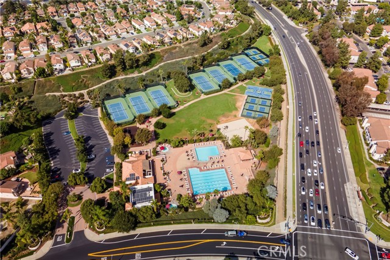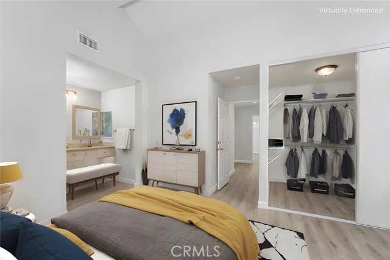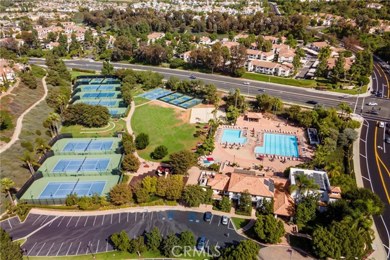24841 Vista Magnifica, Laguna Niguel, CA 92677
- MLS#: OC25013957 ( Single Family Residence )
- Street Address: 24841 Vista Magnifica
- Viewed: 2
- Price: $1,379,000
- Price sqft: $972
- Waterfront: Yes
- Wateraccess: Yes
- Year Built: 1989
- Bldg sqft: 1418
- Bedrooms: 3
- Total Baths: 3
- Full Baths: 1
- 1/2 Baths: 1
- Garage / Parking Spaces: 4
- Days On Market: 329
- Additional Information
- County: ORANGE
- City: Laguna Niguel
- Zipcode: 92677
- Subdivision: Tampico (rn) (rno)
- District: Capistrano Unified
- Elementary School: MARBER
- Middle School: ALIVIE
- High School: ALINIG
- Provided by: Coastal Luxe Realty, PC
- Contact: Amir Amir

- DMCA Notice
-
DescriptionAttractive! High Quality Upgrades and a place to call home! This beauty is a marvel, and it has a larger lot than most in this immediate area. Sitting on the cul de sac, this home also boasts the luxury of the Niguel Club! Priced to sell. Motivated Seller. Move in ready** three bedroom, two and a half bathroom home is located in the sought after Tampico development of Rancho Niguel. Enjoy partial views of mature trees, the hills of Laguna Niguel, and beyond. Backyard and side yard are low maintenance and perfect for entertaining, with new pavers, turf, and granite. Inside the house are high ceilings, recessed lighting, custom shutters, and new dual pane windows that significantly reduce outside noise, allowing plenty of light. The kitchen features new quartzite countertops with a stunning waterfall edge and a breakfast nook with a window view. All bathrooms have been meticulously updated, including the secondary bathroom, which has been fully remodeled with a new soaking tub, toilet, vanity, fixtures, and porcelain finishes. The primary bathroom also features new fixtures, a new toilet, and modern finishes, along with dual vanities and a spacious walk in shower. The exterior has been updated with fresh paint, a redesigned entryway, hardscape pavers, and new fencing, creating an inviting and low maintenance outdoor space. Turf is installed in the front and partially in the backyard, offering a lush, green space without the upkeep. The rebuilt balcony meets SB compliance standards, providing peace of mind. This home has been updated with modern plumbing, electrical, and a newer HVAC system, ensuring maximum comfort and efficiency. The new air conditioner provides year round climate control. As a resident of Rancho Niguel, you'll have access to world class amenities including pickleball and tennis courts, volleyball courts, an Olympic sized pool, a jacuzzi, and a spacious recreation room, all just moments from your doorstep. The location is ideal, with top rated schools, parks, shopping, dining, and Southern California beaches all within easy reach. Plus, with quick access to major freeways, this home blends convenience with tranquility. Dont miss the opportunity to own this meticulously updated, **move in ready** home, offering luxury and peace in a sought after location. Schedule your private showing today!
Property Location and Similar Properties
Contact Patrick Adams
Schedule A Showing
Features
Accessibility Features
- Entry Slope Less Than 1 Foot
Appliances
- Dishwasher
- Disposal
- Gas Oven
- Gas Range
- Gas Water Heater
- Microwave
- Refrigerator
- Self Cleaning Oven
- Water Heater
- Water Line to Refrigerator
Architectural Style
- Contemporary
- Spanish
Assessments
- Special Assessments
Association Amenities
- Pickleball
- Pool
- Spa/Hot Tub
- Barbecue
- Outdoor Cooking Area
- Picnic Area
- Playground
- Tennis Court(s)
- Other Courts
- Gym/Ex Room
- Clubhouse
- Recreation Room
Association Fee
- 94.00
Association Fee2
- 120.00
Association Fee2 Frequency
- Monthly
Association Fee Frequency
- Monthly
Commoninterest
- None
Common Walls
- No Common Walls
Construction Materials
- Drywall Walls
- Stucco
Cooling
- Central Air
- ENERGY STAR Qualified Equipment
- Gas
- High Efficiency
- Humidity Control
Country
- US
Days On Market
- 187
Eating Area
- Dining Room
- In Kitchen
Electric
- 220 Volts in Garage
- Standard
Elementary School
- MARBER
Elementaryschool
- Marian Bergeson
Entry Location
- Front
Fencing
- Block
- Excellent Condition
- Fair Condition
- Privacy
- Wood
Fireplace Features
- Living Room
- Gas
Flooring
- Laminate
Foundation Details
- Slab
Garage Spaces
- 2.00
Heating
- Central
- Fireplace(s)
- Humidity Control
- Natural Gas
High School
- ALINIG
Highschool
- Aliso Niguel
Inclusions
- Refrigerator
- Stove
- Microwave and Dishwasher
Interior Features
- Balcony
- Copper Plumbing Full
- High Ceilings
- Open Floorplan
- Partially Furnished
- Quartz Counters
- Recessed Lighting
- Stone Counters
- Two Story Ceilings
Laundry Features
- Gas & Electric Dryer Hookup
- In Garage
- Washer Hookup
Levels
- Two
Living Area Source
- Public Records
Lockboxtype
- See Remarks
- Supra
Lot Dimensions Source
- Public Records
Lot Features
- 0-1 Unit/Acre
- Back Yard
- Close to Clubhouse
- Cul-De-Sac
- Front Yard
- Level
- Near Public Transit
- Paved
- Sprinkler System
- Sprinklers In Front
- Sprinklers Timer
- Walkstreet
Middle School
- ALIVIE
Middleorjuniorschool
- Aliso Viejo
Parcel Number
- 65457241
Parking Features
- Direct Garage Access
- Driveway
- Concrete
- Garage Faces Front
- Garage - Single Door
- Garage - Two Door
- Public
Patio And Porch Features
- Concrete
- Slab
Pool Features
- Association
Postalcodeplus4
- 7551
Property Type
- Single Family Residence
Property Condition
- Repairs Major
- Turnkey
- Updated/Remodeled
Road Frontage Type
- City Street
Road Surface Type
- Paved
Roof
- Concrete
- Metal
- Tile
School District
- Capistrano Unified
Security Features
- Carbon Monoxide Detector(s)
- Security Lights
- Smoke Detector(s)
Sewer
- Public Sewer
Spa Features
- Association
Subdivision Name Other
- Tampico (RN) (RNO)
Uncovered Spaces
- 2.00
Utilities
- Cable Connected
- Electricity Connected
- Natural Gas Connected
- Sewer Connected
- Water Connected
View
- City Lights
- Hills
- Neighborhood
- Trees/Woods
Water Source
- Public
Window Features
- Double Pane Windows
- ENERGY STAR Qualified Windows
- Plantation Shutters
- Screens
Year Built
- 1989
Year Built Source
- Public Records
Zoning
- R-1
