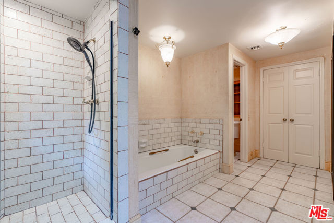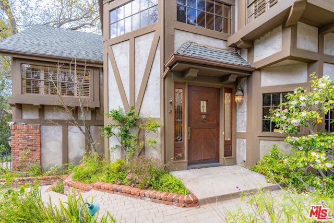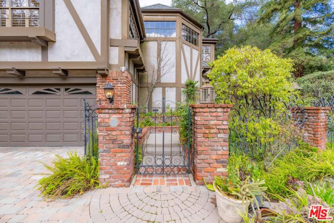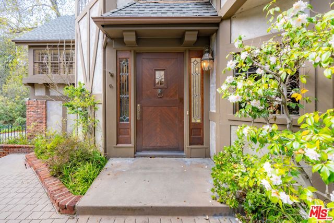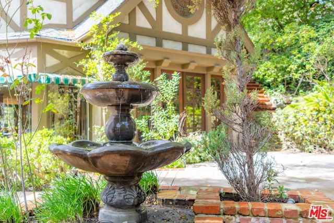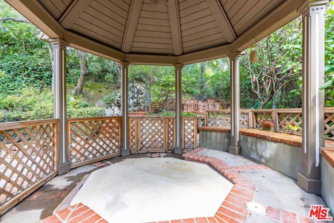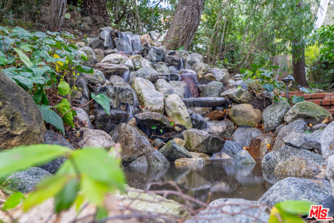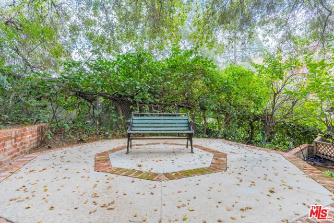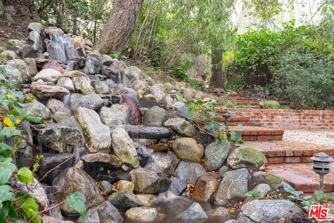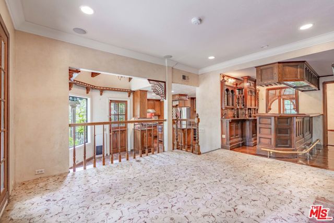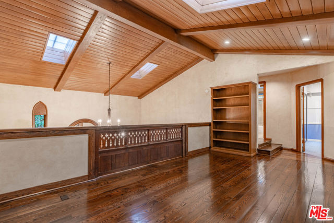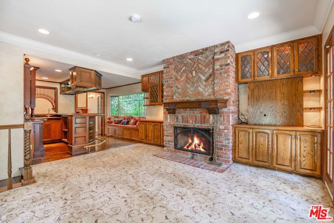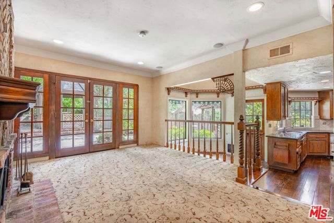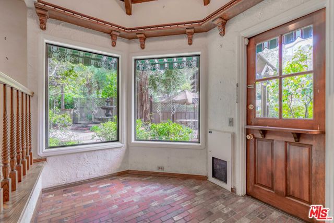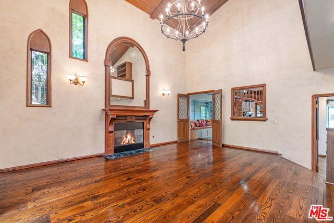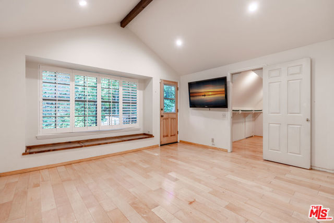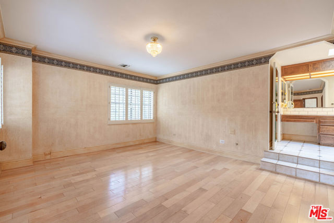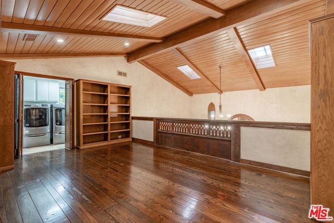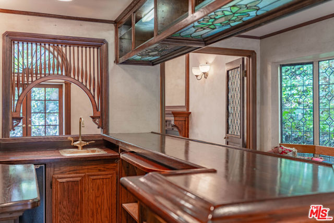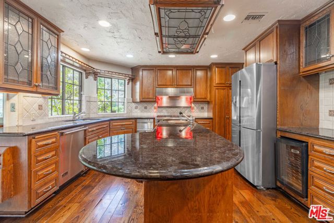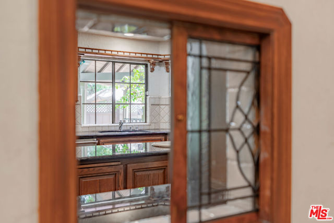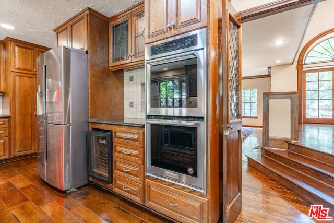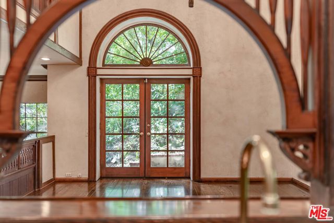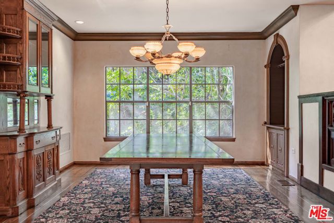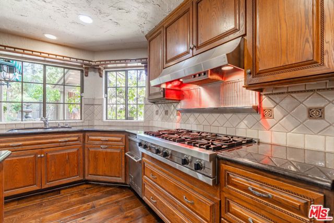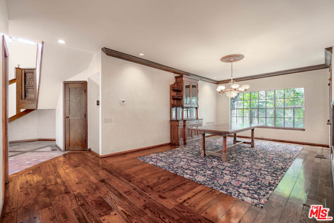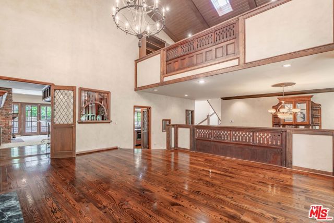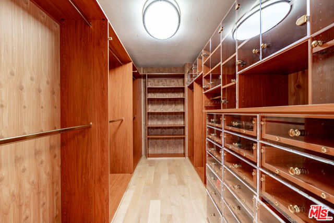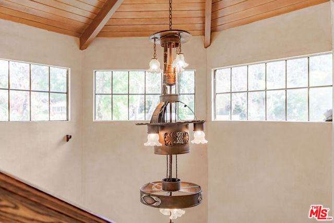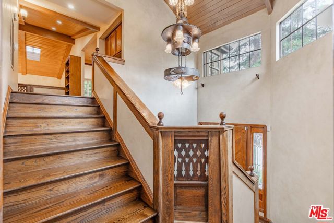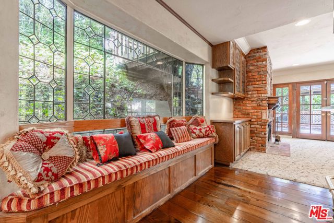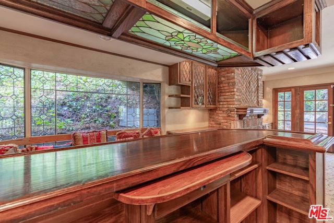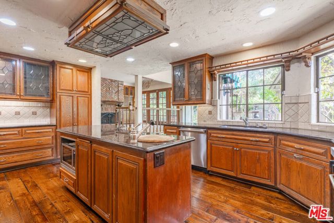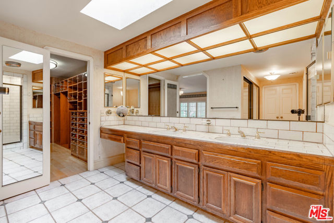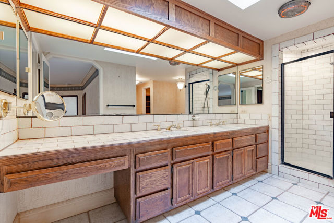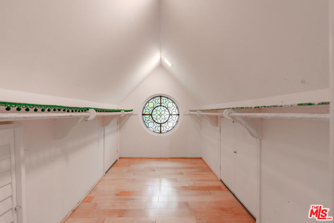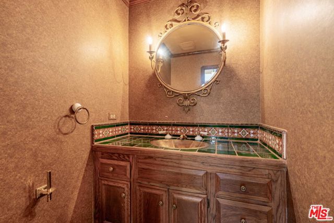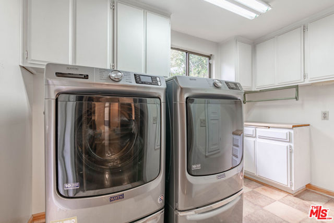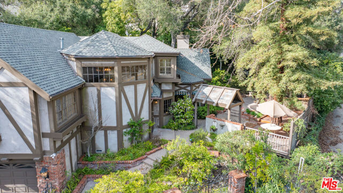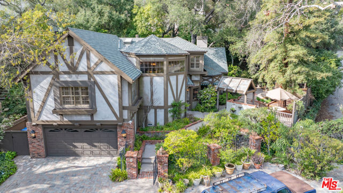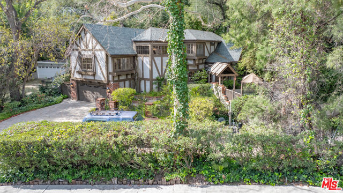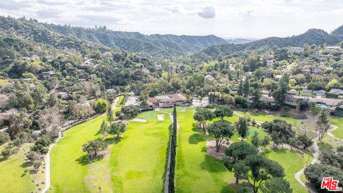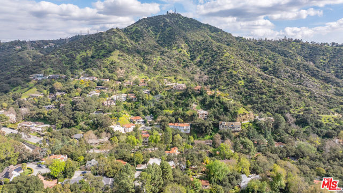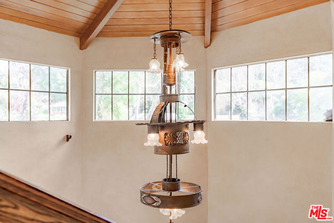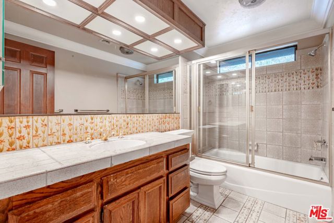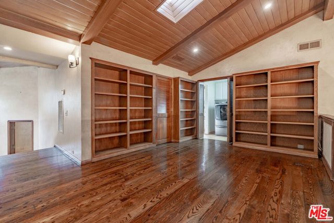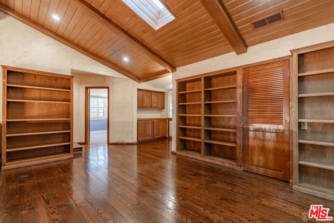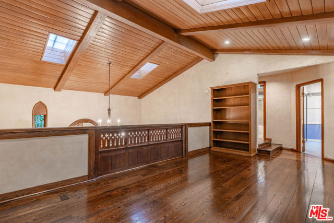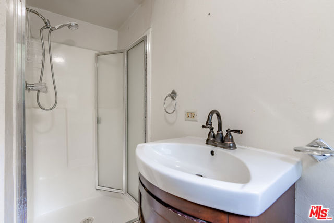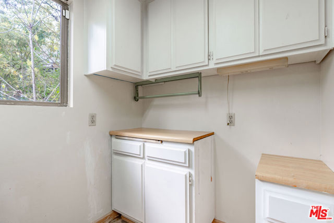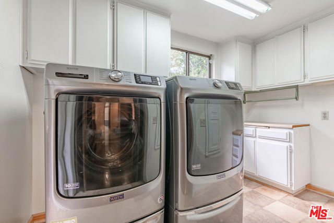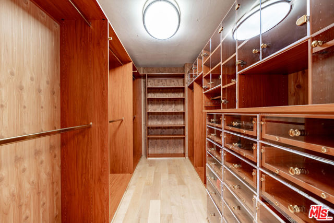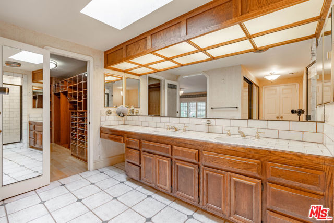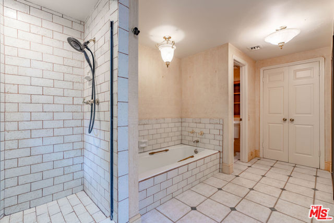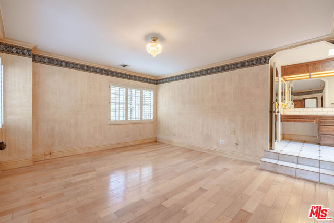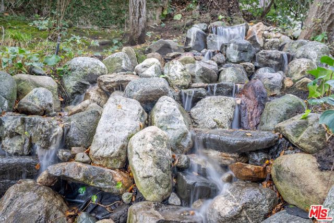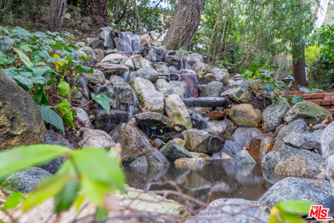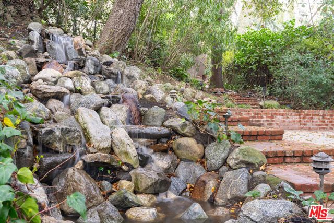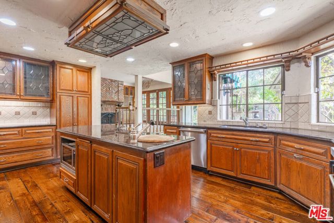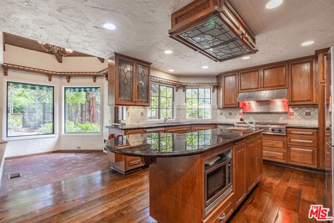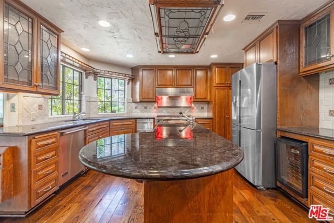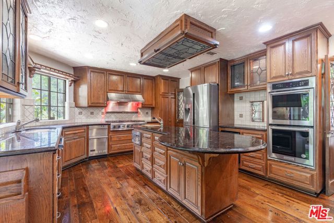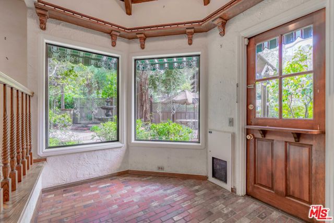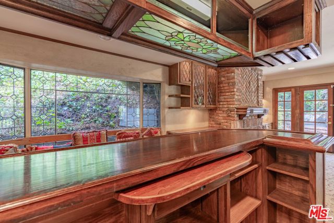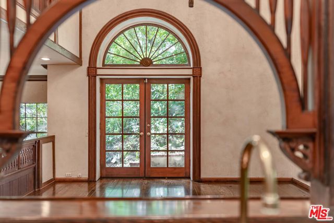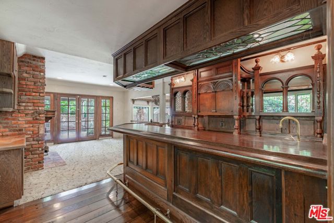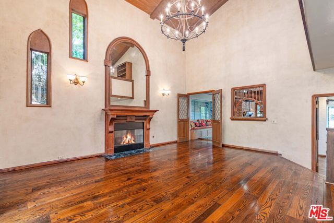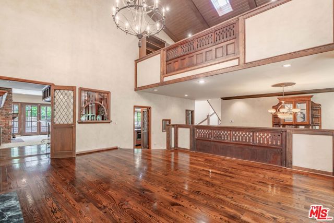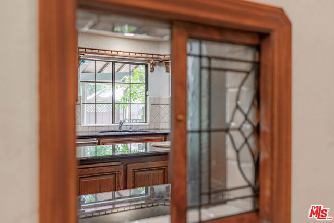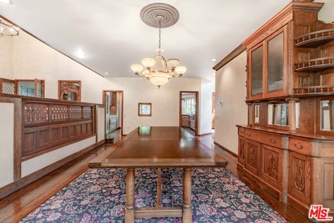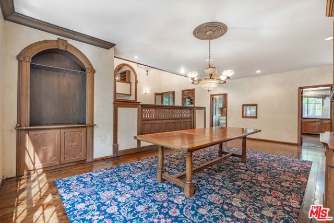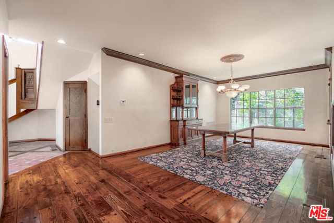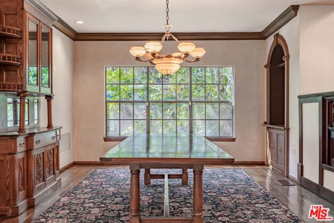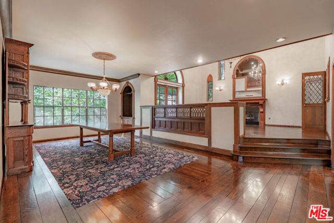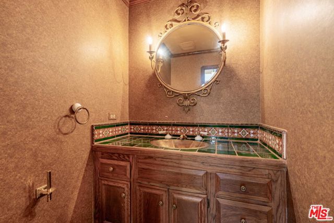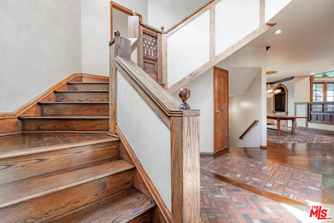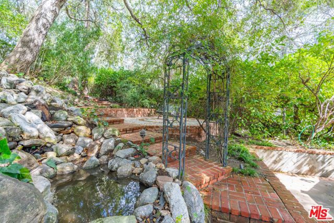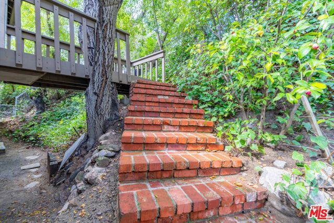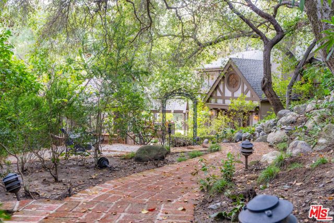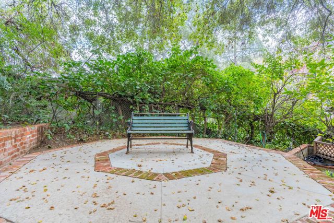3041 Chevy Chase Drive, Glendale, CA 91206
- MLS#: 25486977 ( Single Family Residence )
- Street Address: 3041 Chevy Chase Drive
- Viewed: 6
- Price: $2,150,000
- Price sqft: $699
- Waterfront: No
- Year Built: 1979
- Bldg sqft: 3075
- Bedrooms: 3
- Total Baths: 4
- Full Baths: 4
- Garage / Parking Spaces: 6
- Days On Market: 35
- Additional Information
- County: LOS ANGELES
- City: Glendale
- Zipcode: 91206
- Provided by: Smart LA Realty
- Contact: Tiffany Tiffany

- DMCA Notice
-
DescriptionMOTIVATED SELLER! Old world charm meets California INDOOR/OUTDOOR living Welcome to your English Tudor Country Estate nestled in the heart of Glendale's Chevy Chase Canyon. Embrace the enchanting allure of lush landscape, inviting patios, 2 fireplaces in living room and den, private outdoor spa, built in BBQ area, private gazebo, and a soothing waterfall. The formal entry sets the tone for regal living, leading you into spacious elegance showcased by the formal living and dining rooms, 3 bedrooms, 4 bathrooms, and an upstairs den/loft/library. Unique touches like a magnificent custom bar crafted from the pulpit of an English church, antique choir railings, and stained glass accents, antique Kastl & Wentzke water feature, several outdoor areas over 10,000 sq ft lot with a lush backdrop all set the tone for your new home. 2 car garage with additonal 4 car parking driveway.
Property Location and Similar Properties
Contact Patrick Adams
Schedule A Showing
Features
Appliances
- Barbecue
- Dishwasher
- Disposal
- Microwave
- Refrigerator
- Gas Cooktop
Architectural Style
- Tudor
Common Walls
- No Common Walls
Cooling
- Central Air
Country
- US
Door Features
- French Doors
- Sliding Doors
Eating Area
- Breakfast Counter / Bar
- Dining Room
Fireplace Features
- Living Room
- Den
Flooring
- Wood
Garage Spaces
- 2.00
Heating
- Central
Laundry Features
- Washer Included
- Dryer Included
- Inside
Levels
- Two
Other Structures
- Gazebo
Parcel Number
- 5659002026
Parking Features
- Garage - Two Door
- Driveway - Combination
- Guest
- RV Potential
Patio And Porch Features
- Stone
- Brick
- Covered
- Deck
- See Remarks
- Wood
Pool Features
- None
Postalcodeplus4
- 1905
Property Type
- Single Family Residence
Uncovered Spaces
- 4.00
View
- Pond
- Hills
Water Source
- Public
Window Features
- Bay Window(s)
- Skylight(s)
- Shutters
Year Built
- 1979
Zoning
- GLR1-R*
