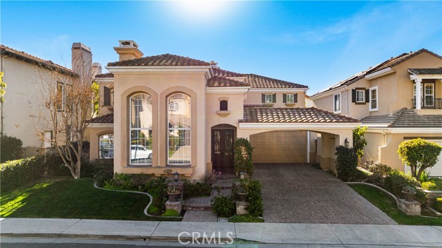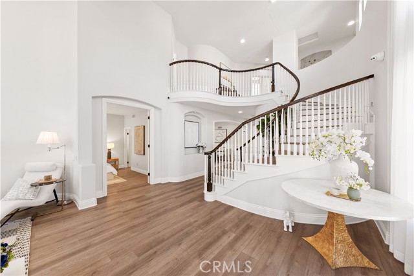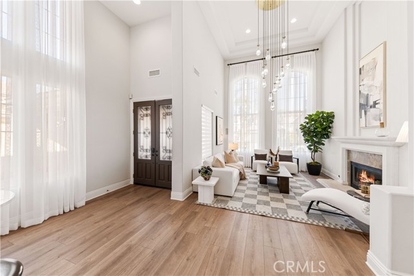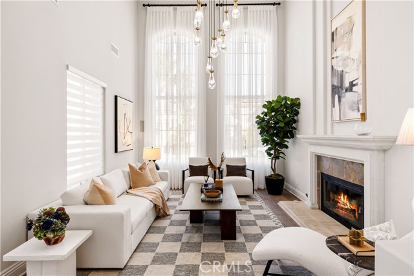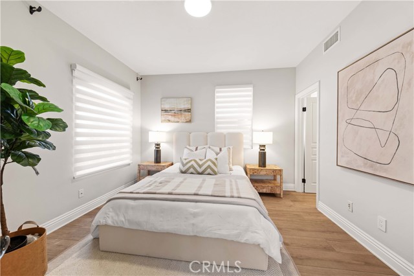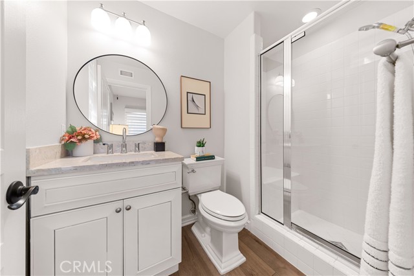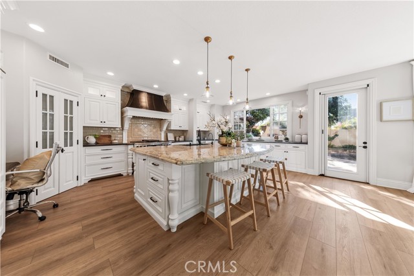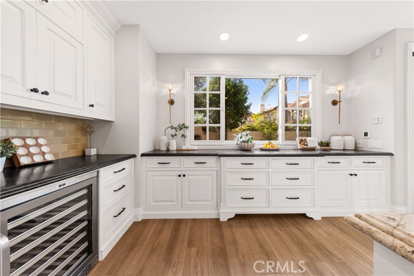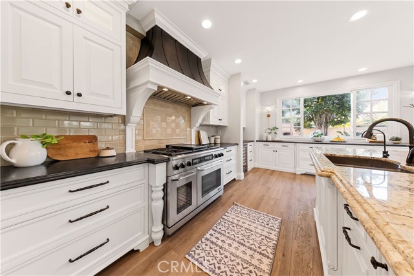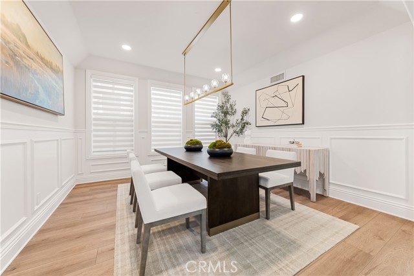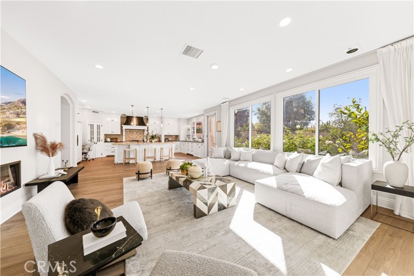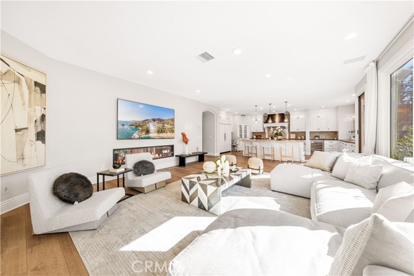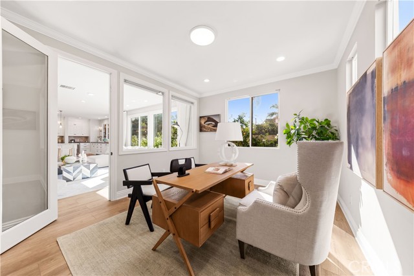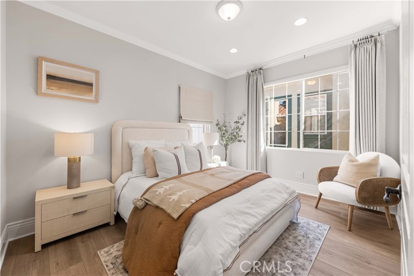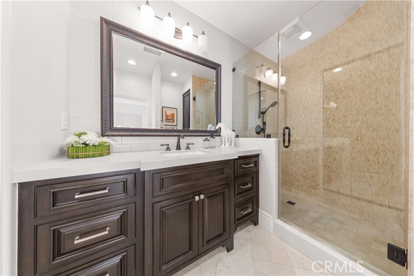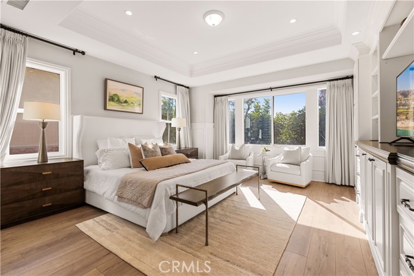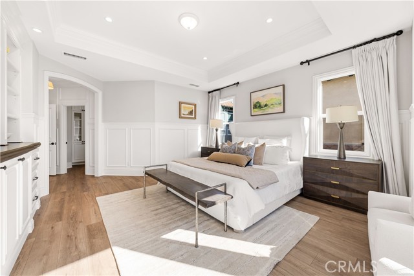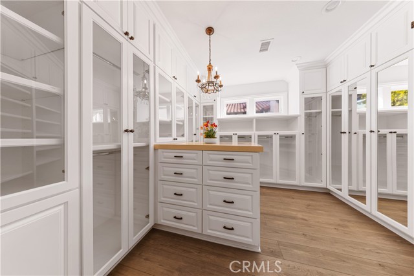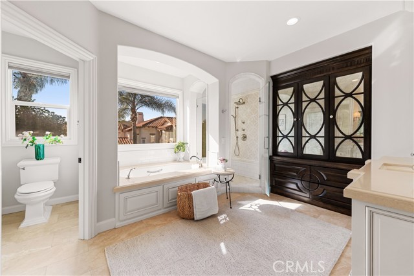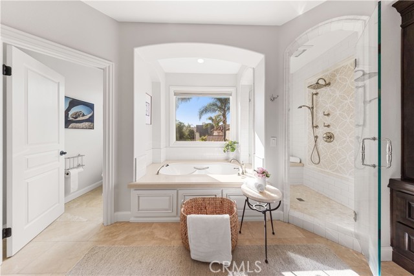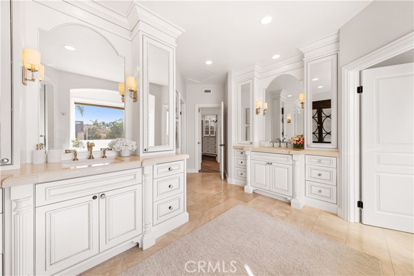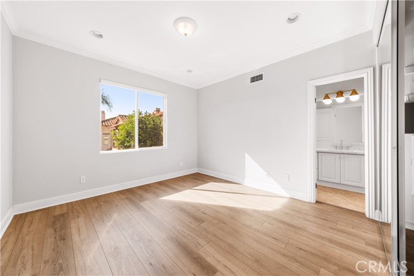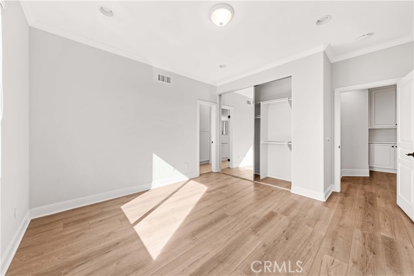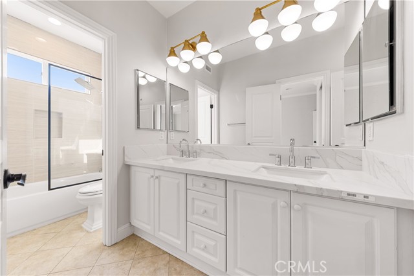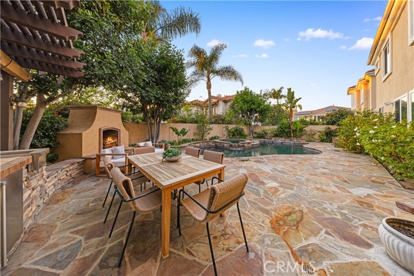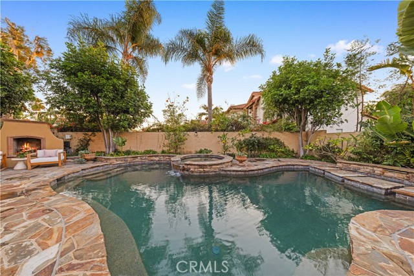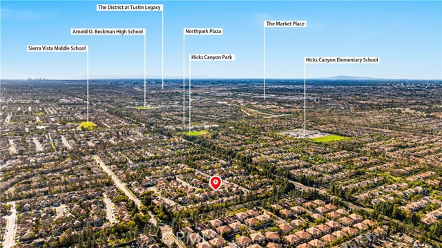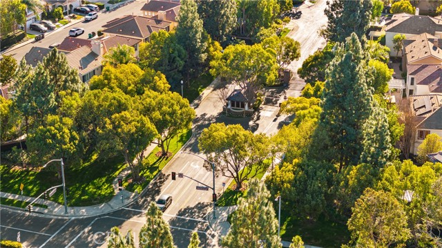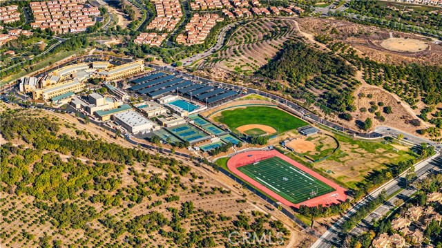29 Clear Creek, Irvine, CA 92620
- MLS#: OC25013979 ( Single Family Residence )
- Street Address: 29 Clear Creek
- Viewed: 26
- Price: $3,980,000
- Price sqft: $1,041
- Waterfront: No
- Year Built: 1997
- Bldg sqft: 3823
- Bedrooms: 5
- Total Baths: 5
- Full Baths: 4
- 1/2 Baths: 1
- Garage / Parking Spaces: 2
- Days On Market: 95
- Additional Information
- County: ORANGE
- City: Irvine
- Zipcode: 92620
- Subdivision: Cristal (cris)
- District: Irvine Unified
- Elementary School: CANVIE
- High School: NORTHW
- Provided by: Realty One Group West
- Contact: Dan Dan

- DMCA Notice
-
DescriptionWelcome to this impeccably designed home that combines luxury, comfort, and style. The property boasts outstanding curb appeal with a brick driveway, an inviting walkway, beautifully landscaped grounds, framed by elongated windows, and a charming arched porte cochere. Step inside to be captivated by the grandeur of high tray ceilings, a graceful white curved staircase, and exquisite chandeliers. The spacious family room with a cozy fireplace flows seamlessly into a sophisticated home office. This versatile space also offers a full bathroom and walk in closet. The grand entryway leads to the elegant formal dining room with custom raised panels and trim, and an open concept kitchen and living room area perfect for entertaining. The chefs kitchen is a true standout, offering expansive granite countertops, a walk in pantry, soft close drawers in white and mocha, a six burner stainless steel stove, wine fridge, glass front cabinetry with under cabinet lighting, double ovens, convection oven with grill, and a full tile backsplash. Upstairs, discover four spacious bedrooms, including a magnificent master suite. This private retreat offers dual walk in closets with custom organizational features and natural light. The master bath is an oasis with dual vanities, a linen closet, a spa tub, and a walk in shower. Additional highlights include a 23 panel solar system (paid off), ensuring energy efficiency, and a tranquil backyard with total privacy. Enjoy outdoor living with a BBQ, fireplace, pool, and spa with a fountain, and mature trees providing the perfect relaxing ambiance. This home is a true masterpiece a must see for those seeking luxury living in Northwood.
Property Location and Similar Properties
Contact Patrick Adams
Schedule A Showing
Features
Accessibility Features
- None
Appliances
- 6 Burner Stove
- Electric Oven
Assessments
- Unknown
Association Amenities
- Pool
- Spa/Hot Tub
Association Fee
- 285.00
Association Fee Frequency
- Monthly
Builder Name
- Polygon Communities
Commoninterest
- None
Common Walls
- No Common Walls
Cooling
- Central Air
Country
- US
Days On Market
- 52
Eating Area
- Dining Room
Elementary School
- CANVIE
Elementaryschool
- Canyon View
Fireplace Features
- Family Room
Flooring
- Vinyl
Foundation Details
- None
Garage Spaces
- 2.00
Green Energy Generation
- Solar
Heating
- Central
High School
- NORTHW
Highschool
- Northwood
Laundry Features
- Individual Room
Levels
- Two
Living Area Source
- Appraiser
Lockboxtype
- Supra
Lot Features
- 0-1 Unit/Acre
Parcel Number
- 53031115
Parking Features
- Garage
Pool Features
- Private
- Community
Property Type
- Single Family Residence
School District
- Irvine Unified
Security Features
- Gated with Guard
Sewer
- Public Sewer
Spa Features
- Private
- Community
- Heated
Subdivision Name Other
- Cristal (CRIS)
Utilities
- Electricity Available
- Natural Gas Available
- Sewer Available
View
- None
Views
- 26
Water Source
- Public
Year Built
- 1997
Year Built Source
- Public Records
