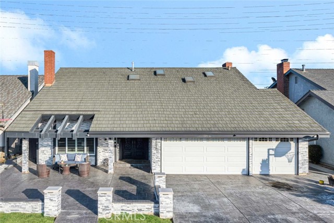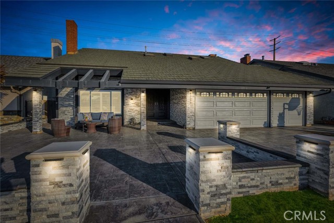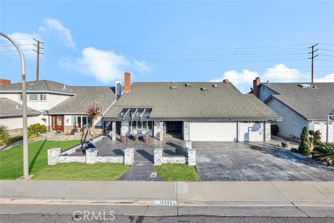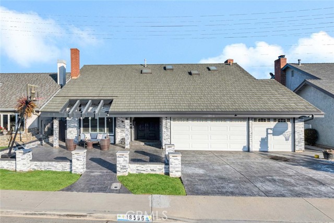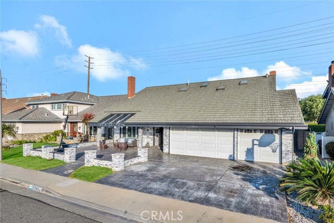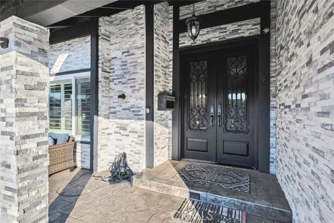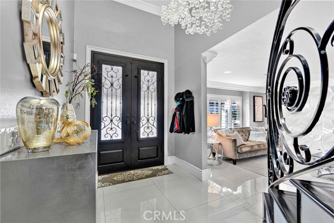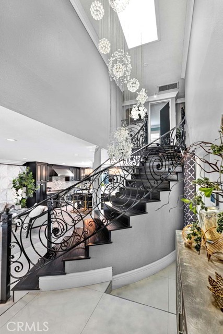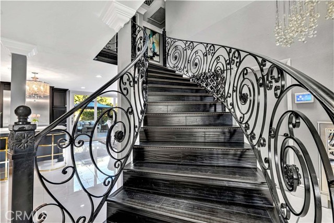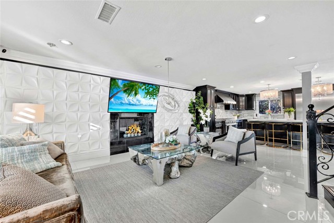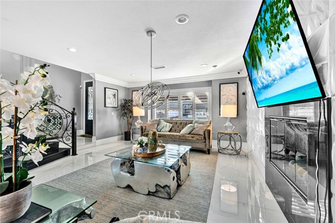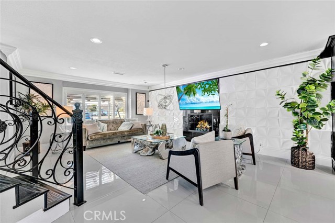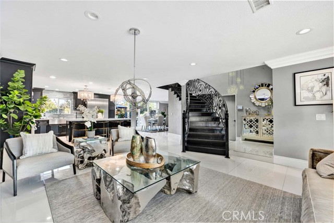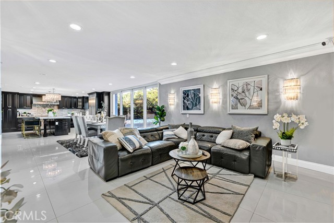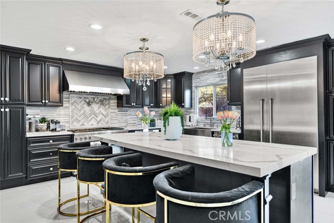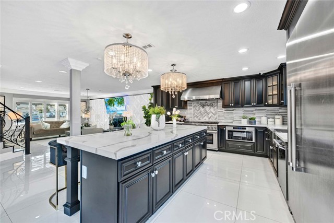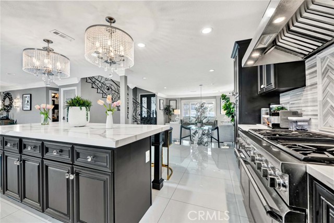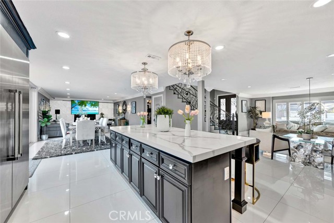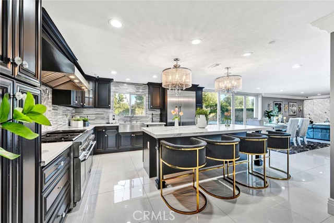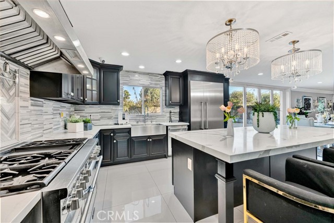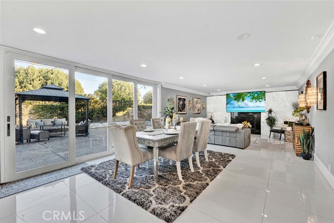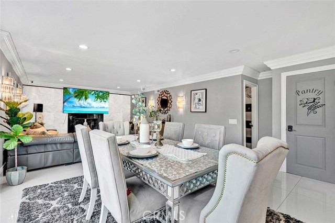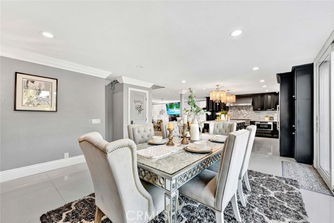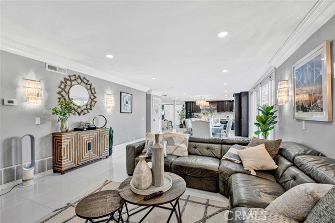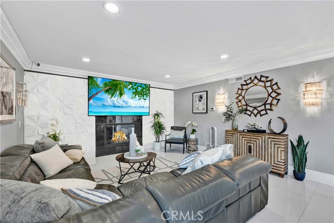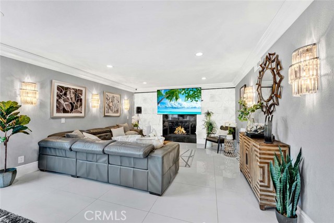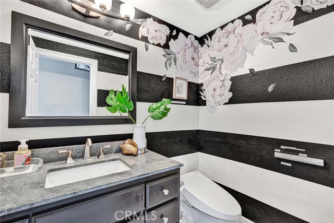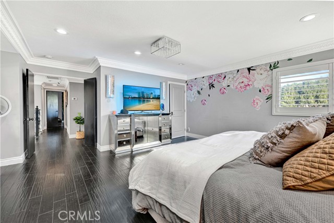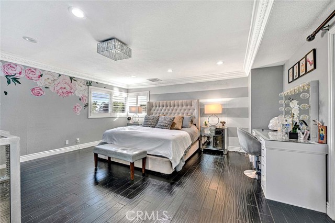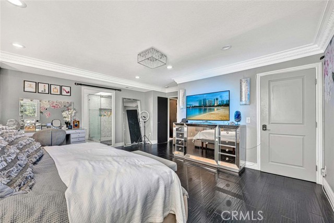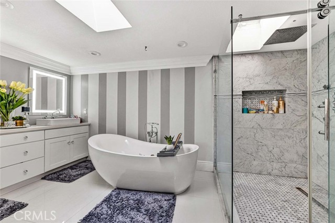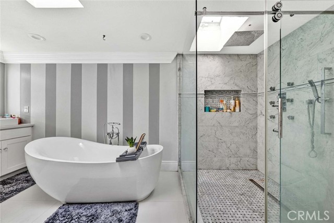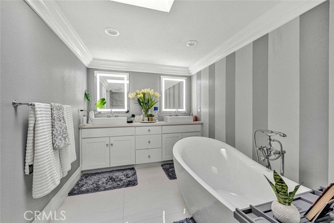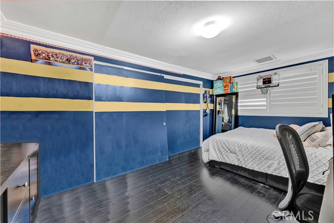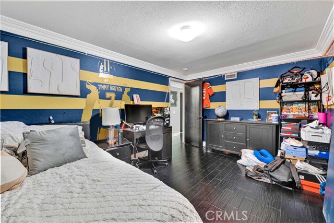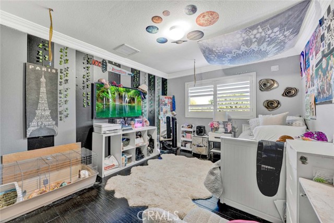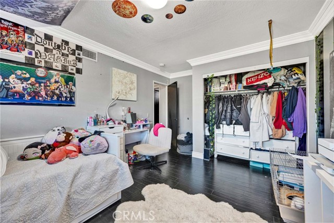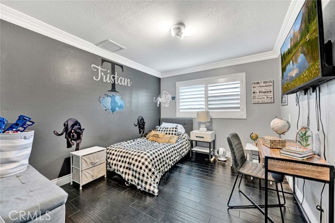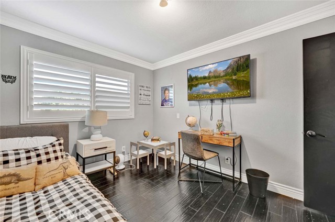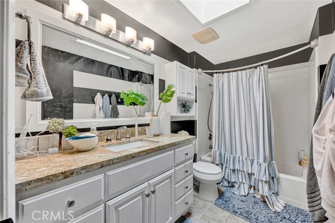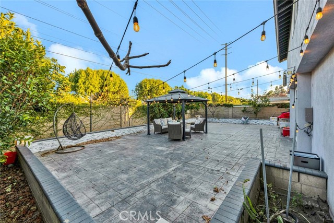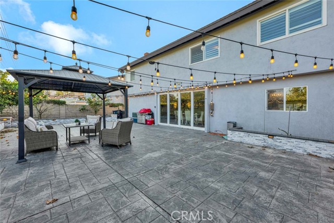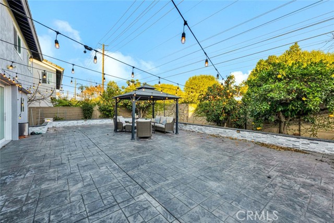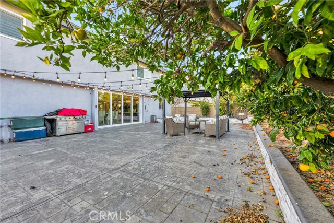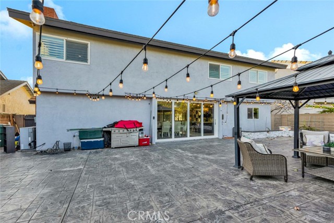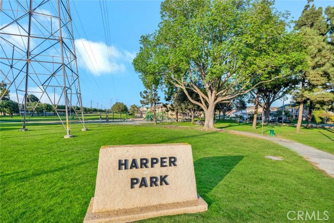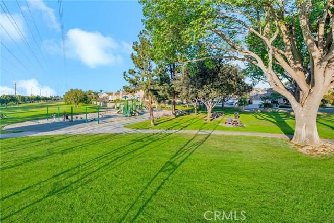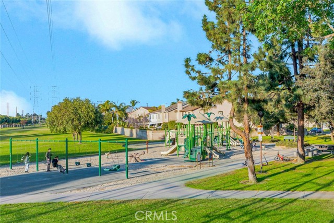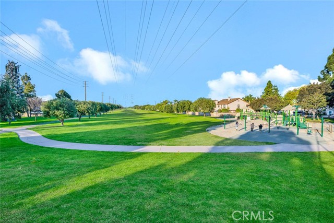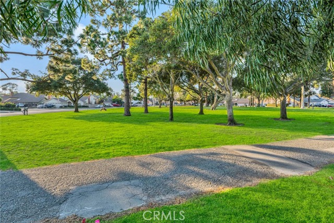18596 Santa Isadora Street, Fountain Valley, CA 92708
- MLS#: OC25011350 ( Single Family Residence )
- Street Address: 18596 Santa Isadora Street
- Viewed: 8
- Price: $1,679,000
- Price sqft: $694
- Waterfront: Yes
- Wateraccess: Yes
- Year Built: 1974
- Bldg sqft: 2421
- Bedrooms: 4
- Total Baths: 3
- Full Baths: 2
- 1/2 Baths: 1
- Garage / Parking Spaces: 3
- Days On Market: 34
- Additional Information
- County: ORANGE
- City: Fountain Valley
- Zipcode: 92708
- Subdivision: Stratford Homes I (sth1)
- District: Huntington Beach Union High
- Elementary School: COURRE
- Middle School: FULTON
- High School: FOUVAL
- Provided by: First Team Real Estate
- Contact: Lily Lily

- DMCA Notice
-
DescriptionWelcome to this absolutely stunning, recently completely remodeled, 4 bedroom, 2.5 bathroom, 2421 square foot Stratford home with 3 car garage and panoramic views of the park. Located on a quiet interior lot in a highly sought after neighborhood within FV's top school zone. MAJOR upgrades completed within the last few years! Meticulous attention to detail was given and the finest materials & craftsmanship used during the re creation of this truly magnificent entertainer's dream home featuring: an open concept floorplan, soaring ceilings, central A/C, marble flooring downstairs, plank style hardwood flooring upstairs, extensive crown molding, LED recessed lighting, exquisite chandeliers, dual pane windows/sliders, plantation shutters, multiple skylights, raised panel doors, high baseboards, and a repositioned dramatic sweeping hardwood staircase w/wrought iron railing. It boasts beautiful curb appeal with extensive stacked stone siding & a large stained concrete courtyard & welcoming front porch. Step through the gorgeous solid wood, glass & wrought iron double entry doors to a grand formal foyer with two story ceiling and the elegant formal living room with marble fireplace that is now completely open, great room style, to the Chef's dream all new kitchen that features huge center island w/breakfast bar, Quartz countertops, mosaic tile backsplash, professional grade Thermador stainless appliances, including a 6 burner + griddle double oven range with pot filler and high capacity vent/hood, microwave, and dishwasher. There is a walk in pantry, a stainless farm sink w/designer faucet for all your prep work and beautiful fine finished custom soft closing cabinetry with deep pots & pans drawers, hidden recycle trash, specialty cabinets. This amazing kitchen is open to the banquet size formal dining room and the large inviting family room with a second marble fireplace and sliders that open to the extra large backyard with stained/scored concrete decking, stacked stone raised planters, block wall fencing and neighborhood park on the other side of the fence. All 3 bathroom are beautifully remodeled with custom cabinetry, stone countertops, and auto opening light up toilets. The luxurious primary suite includes retreat area, extra large walk in closet, and a spa inspired ensuite bathroom with dual sinks, free standing soaking tub, and separate oversized tile shower w/multiple shower heads. The 3 secondary bedrooms are all very spacious.
Property Location and Similar Properties
Contact Patrick Adams
Schedule A Showing
Features
Accessibility Features
- 2+ Access Exits
- See Remarks
Appliances
- Gas Oven
- Gas Range
- Gas Cooktop
- Gas Water Heater
- Range Hood
- Recirculated Exhaust Fan
- Refrigerator
- Vented Exhaust Fan
- Water Heater
Architectural Style
- See Remarks
- Traditional
Assessments
- Unknown
Association Fee
- 0.00
Commoninterest
- None
Common Walls
- No Common Walls
Construction Materials
- Concrete
- Drywall Walls
- Frame
- Glass
- Other
- Stucco
Cooling
- Central Air
Country
- US
Days On Market
- 109
Door Features
- Double Door Entry
Eating Area
- Area
- Breakfast Counter / Bar
- Family Kitchen
- In Family Room
- In Kitchen
- See Remarks
Elementary School
- COURRE
Elementaryschool
- Courreges
Fencing
- Block
- Fair Condition
- Good Condition
- See Remarks
Fireplace Features
- Family Room
- Living Room
- See Remarks
Flooring
- Concrete
- See Remarks
- Tile
- Wood
Foundation Details
- See Remarks
- Slab
Garage Spaces
- 3.00
Heating
- Central
High School
- FOUVAL
Highschool
- Fountain Valley
Interior Features
- Beamed Ceilings
- Block Walls
- Cathedral Ceiling(s)
- Crown Molding
- Granite Counters
- High Ceilings
- Open Floorplan
- Quartz Counters
- Recessed Lighting
- Storage
Laundry Features
- See Remarks
- Washer Hookup
Levels
- Two
Living Area Source
- Assessor
Lockboxtype
- Supra
Lot Features
- Back Yard
- Front Yard
- Garden
- Lawn
- Rectangular Lot
- Park Nearby
- Sprinkler System
- Yard
Middle School
- FULTON
Middleorjuniorschool
- Fulton
Other Structures
- Gazebo
Parcel Number
- 15737108
Parking Features
- Driveway - Combination
- Concrete
- Paved
- Garage
- Garage Faces Front
- Garage - Single Door
- Private
Patio And Porch Features
- Concrete
- Covered
- Deck
- Patio
- Patio Open
- See Remarks
- Slab
Pool Features
- None
Postalcodeplus4
- 6213
Property Type
- Single Family Residence
Property Condition
- Turnkey
- Updated/Remodeled
Road Frontage Type
- City Street
Road Surface Type
- Paved
- Privately Maintained
School District
- Huntington Beach Union High
Security Features
- Carbon Monoxide Detector(s)
- Security System
- Smoke Detector(s)
Sewer
- Other
Spa Features
- None
Subdivision Name Other
- Stratford Homes I (STH1)
Utilities
- Cable Connected
- Electricity Connected
- Natural Gas Connected
- Phone Connected
- See Remarks
- Sewer Connected
- Water Connected
View
- Neighborhood
- Park/Greenbelt
- See Remarks
Virtual Tour Url
- https://tours.ProPreView.com/idx/259527
Water Source
- Public
- See Remarks
Window Features
- Bay Window(s)
- Blinds
- Double Pane Windows
- Insulated Windows
- Plantation Shutters
- Screens
Year Built
- 1974
Year Built Source
- Assessor
