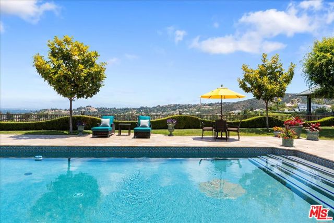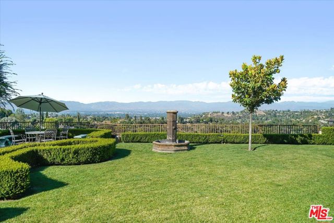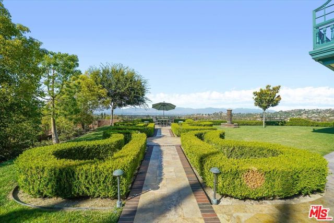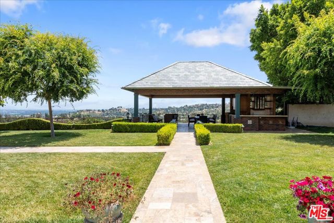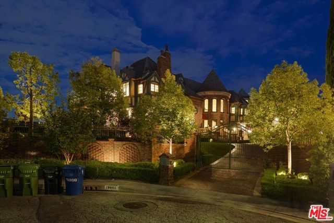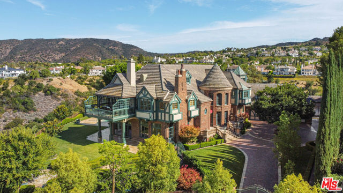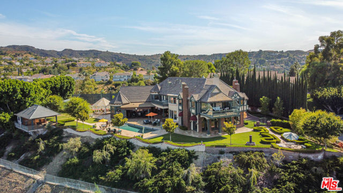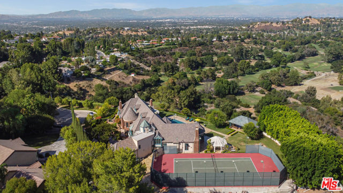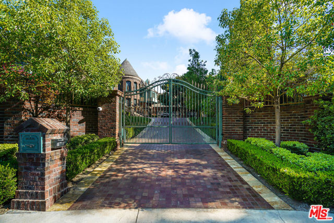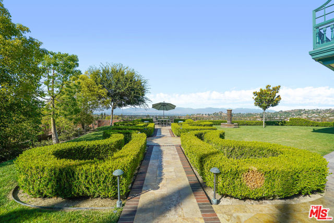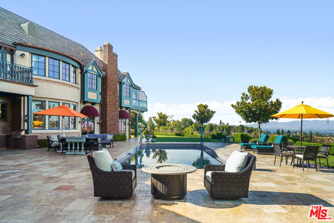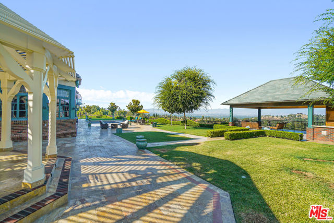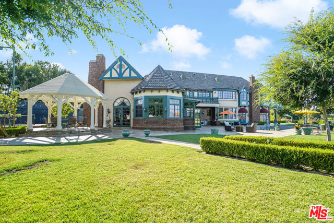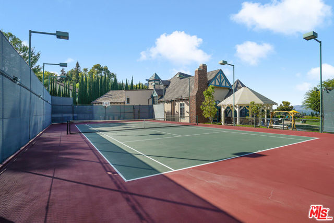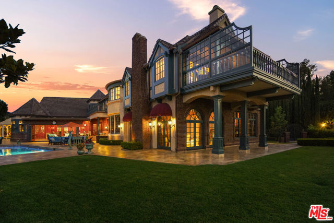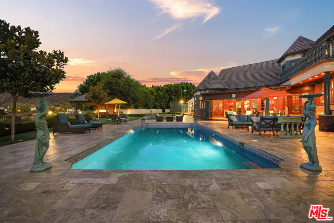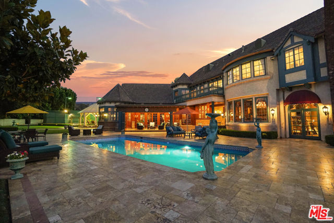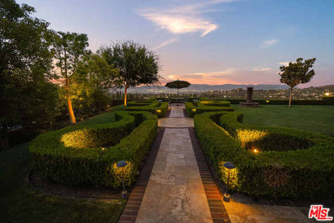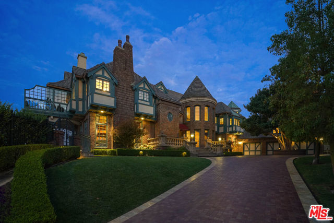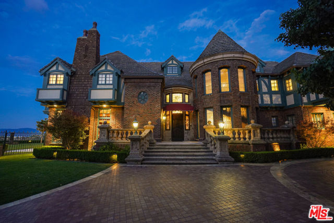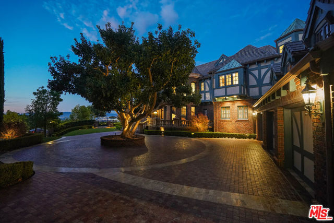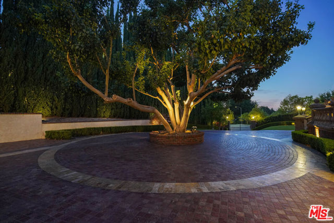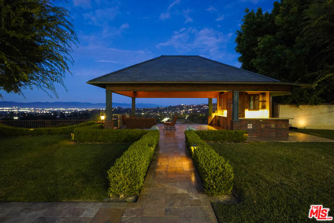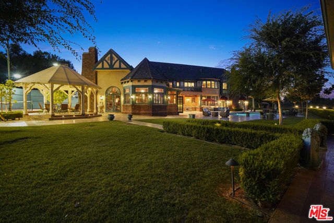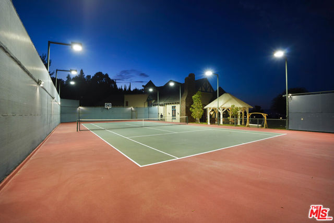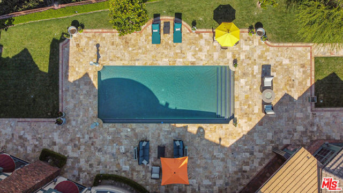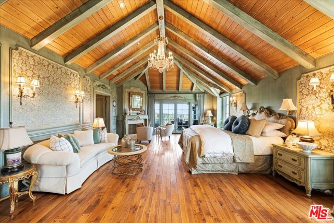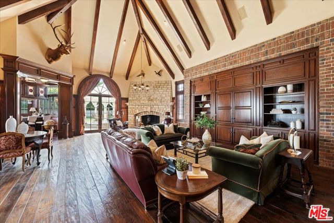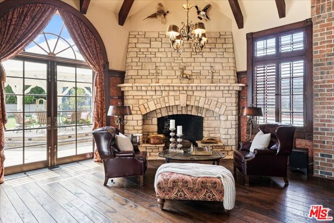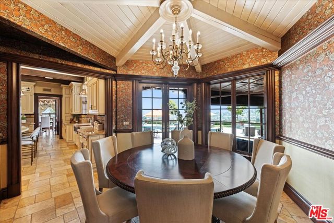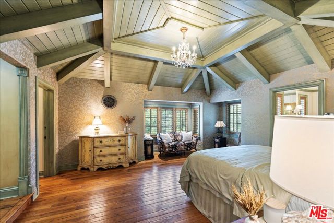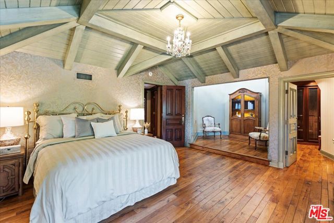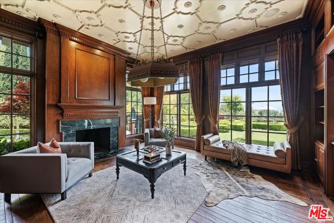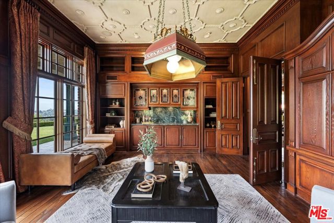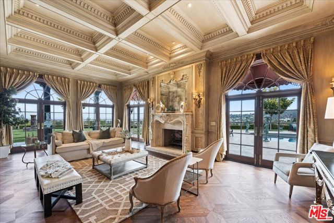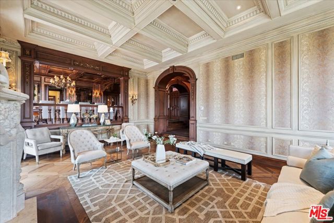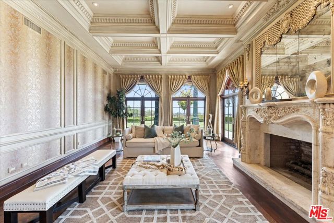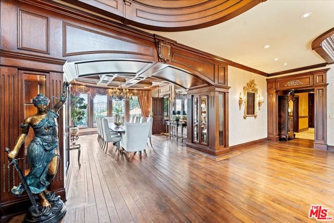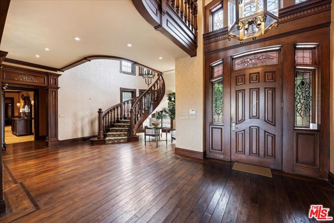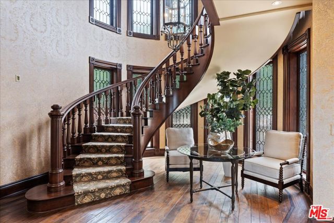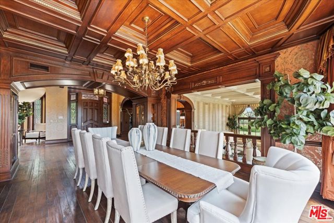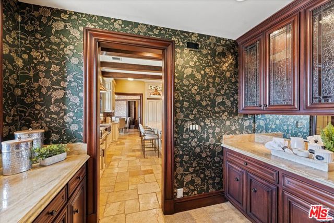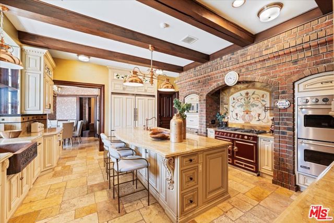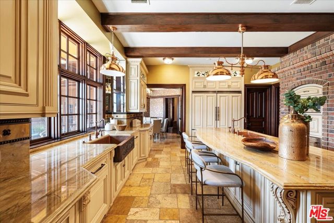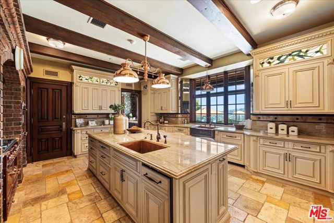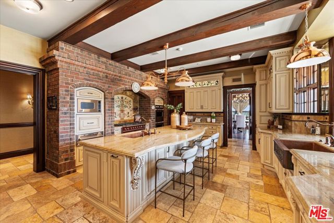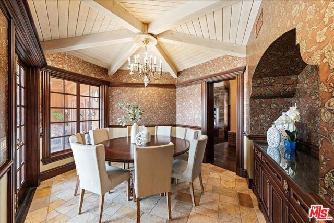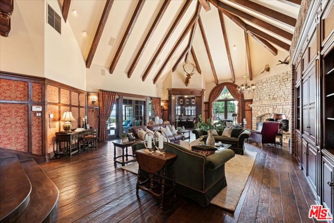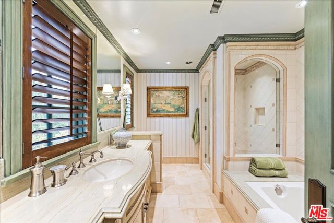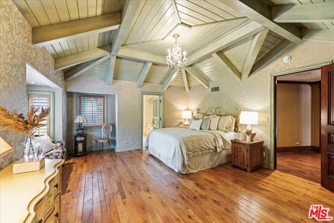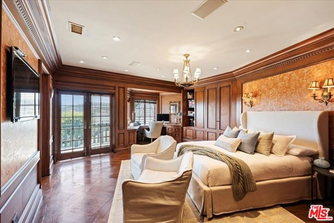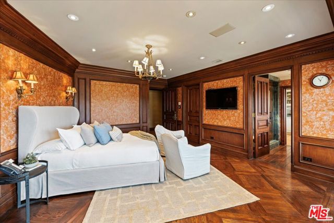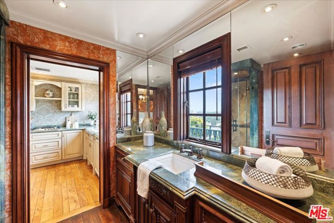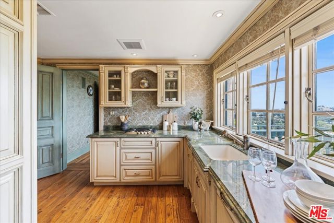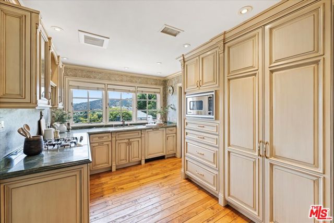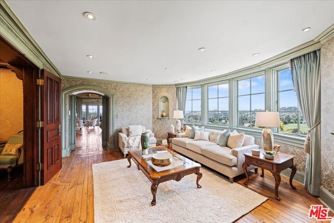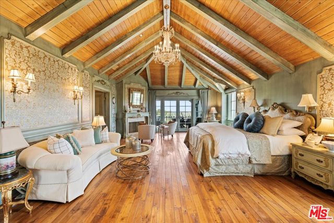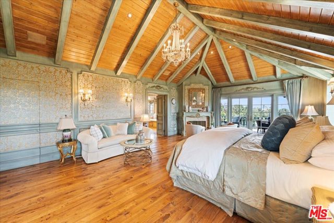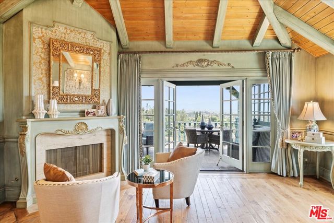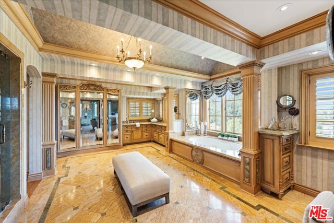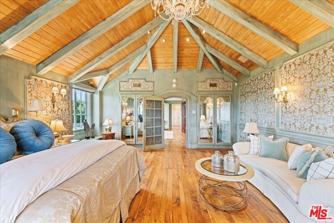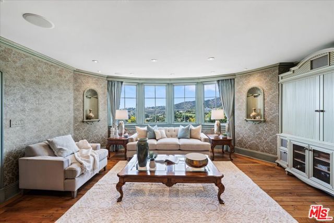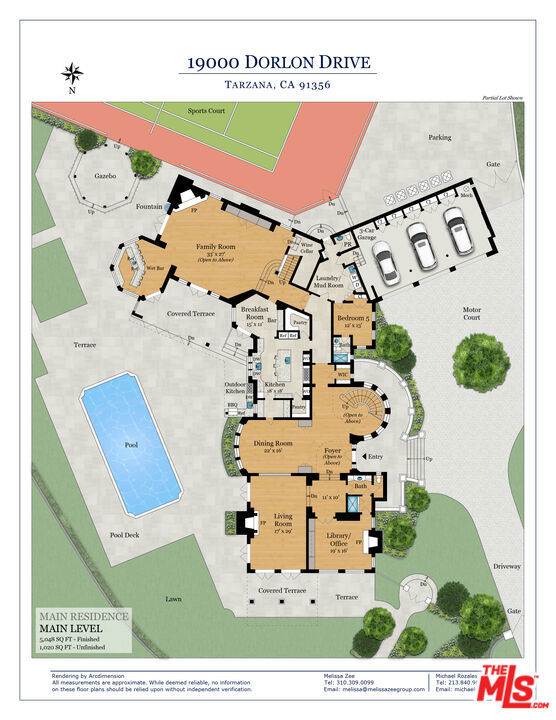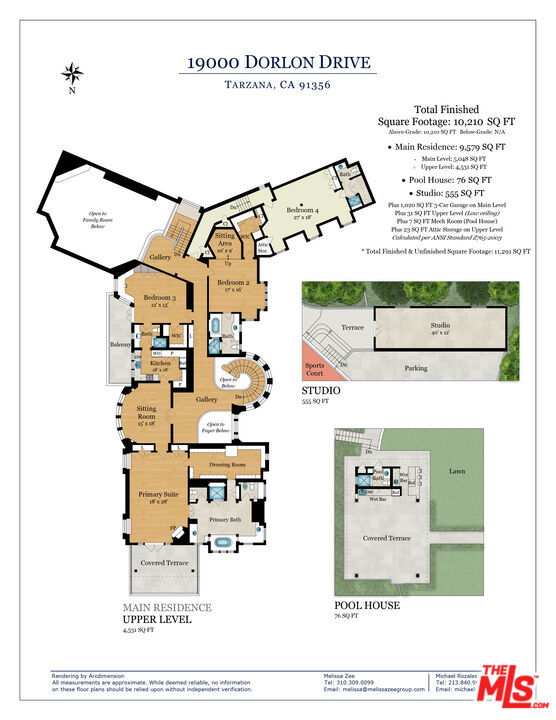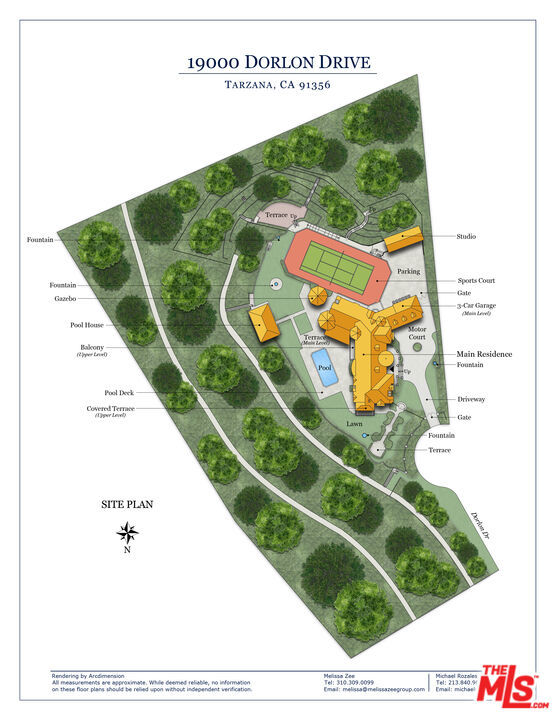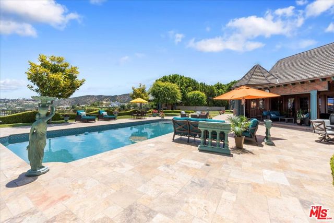19000 Dorlon Drive, Tarzana, CA 91356
- MLS#: 25486711 ( Single Family Residence )
- Street Address: 19000 Dorlon Drive
- Viewed: 11
- Price: $16,900,000
- Price sqft: $1,941
- Waterfront: Yes
- Wateraccess: Yes
- Year Built: 1986
- Bldg sqft: 8706
- Bedrooms: 6
- Total Baths: 7
- Full Baths: 5
- 1/2 Baths: 1
- Garage / Parking Spaces: 20
- Days On Market: 340
- Acreage: 4.12 acres
- Additional Information
- County: LOS ANGELES
- City: Tarzana
- Zipcode: 91356
- Provided by: Keller Williams Beverly Hills
- Contact: Melissa Melissa

- DMCA Notice
-
DescriptionDo not call the owner: Re listing property. English Tudor Tennis Estate in Tarzana Hills! This stunning, one of a kind luxury gated Estate is a unique sanctuary fully furnished and ready for move in immediately. A secure, private, and sprawling property on 2 Lots totaling over 4+ Acres on a secluded cul de sac with a magnificent home of approximately 8,700 square feet plus additional indoor/outdoor spaces with breathtaking unobstructed views. A striking two story entry with a free standing curved wood stairway is complemented by an authentic hand distressed walnut hardwood floor leading to a luxurious step down living room with vaulted ceilings and French doors. Upstairs, the elegant master suite is accentuated by a fireplace, French windows with automated drapery, a large private balcony, and a foyer sitting room with hardwood walnut plank flooring. The Master Bath features custom marble, heated flooring with 'His & Hers' amenities, including two sinks, two toilets, an oversized steam shower for two, and a large, jetted soaker tub. The sprawling grounds offer complete privacy with expansive views of the San Fernando Valley. Amenities include a pool, Loggia, Gazebo, Tennis Court, a formal English Garden, a slope side orchard, and an outdoor dining Pavilion overlooking the adjacent private golf course.
Property Location and Similar Properties
Contact Patrick Adams
Schedule A Showing
Features
Appliances
- Dishwasher
- Disposal
- Microwave
- Refrigerator
- Gas Cooktop
- Oven
- Gas Oven
- Gas Range
Architectural Style
- Tudor
Common Walls
- No Common Walls
Construction Materials
- Brick
- Stucco
- Wood Siding
Cooling
- Central Air
Country
- US
Direction Faces
- East
Entry Location
- Ground Level w/steps
Fencing
- Wrought Iron
- Chain Link
- Privacy
Fireplace Features
- Living Room
- Great Room
- Game Room
- Gas
Flooring
- Wood
- Stone
Garage Spaces
- 3.00
Heating
- Central
Interior Features
- Coffered Ceiling(s)
- Crown Molding
- Bar
- Storage
- High Ceilings
- Cathedral Ceiling(s)
- 2 Staircases
- Wet Bar
Laundry Features
- In Closet
- Inside
- Individual Room
- In Kitchen
- Stackable
- Upper Level
Levels
- Two
Living Area Source
- Assessor
Lot Features
- Landscaped
- Lawn
- Front Yard
- Yard
- Back Yard
Other Structures
- Gazebo
Parcel Number
- 2177037020
Parking Features
- Circular Driveway
- Direct Garage Access
- Garage Door Opener
- Driveway
- Driveway - Brick
- Covered
- Garage - Three Door
- Oversized
- Side by Side
- Gated
Patio And Porch Features
- Wood
- Brick
- Covered
- Patio Open
- Enclosed
Pool Features
- In Ground
- Tile
- Heated
- Private
Postalcodeplus4
- 5051
Property Type
- Single Family Residence
Security Features
- Gated Community
- Carbon Monoxide Detector(s)
- Smoke Detector(s)
Sewer
- Other
Spa Features
- Bath
Uncovered Spaces
- 20.00
View
- Pool
- Panoramic
- Trees/Woods
- Hills
- Canyon
- Golf Course
Views
- 11
Virtual Tour Url
- https://agentboostervideos.hd.pics/19000-Dorlon-Dr/idx
Window Features
- Plantation Shutters
- Shutters
- Skylight(s)
- Drapes
Year Built
- 1986
Year Built Source
- Assessor
Zoning
- LARA
