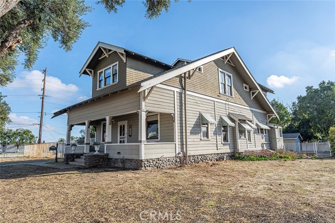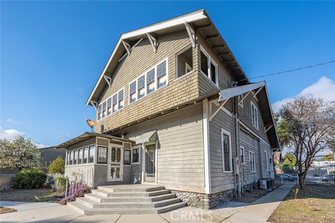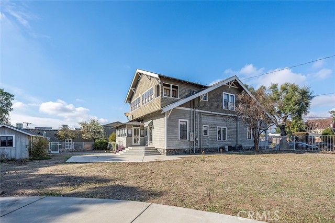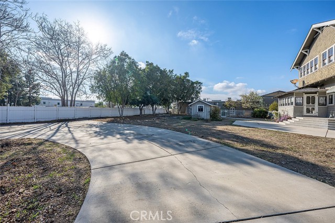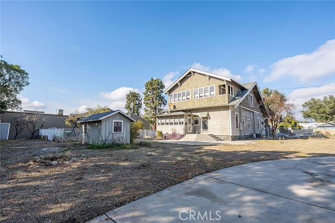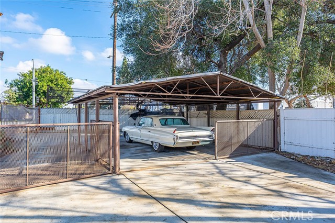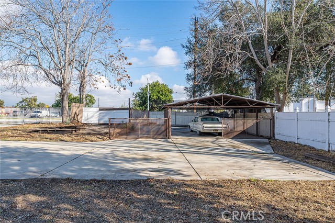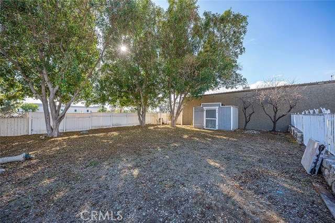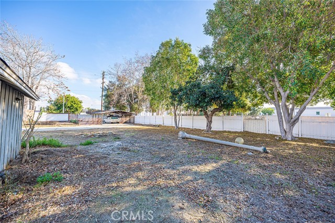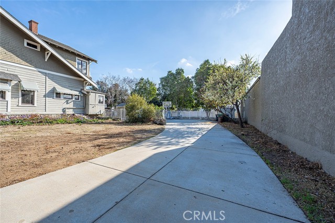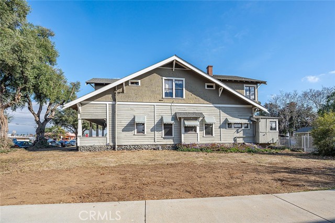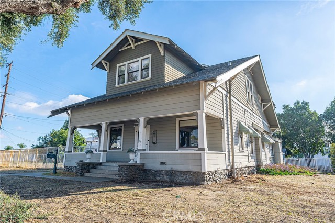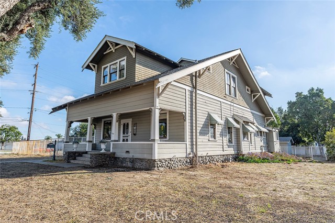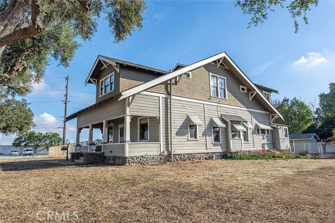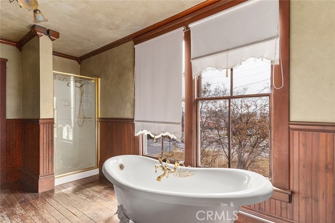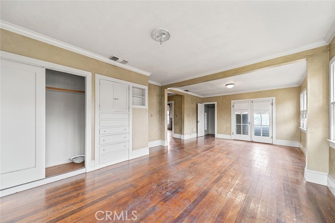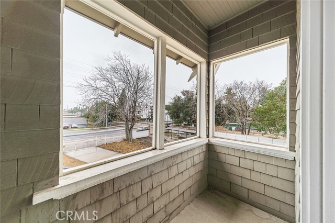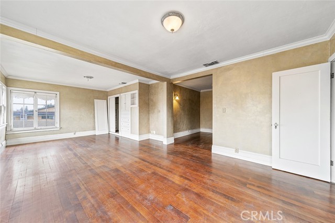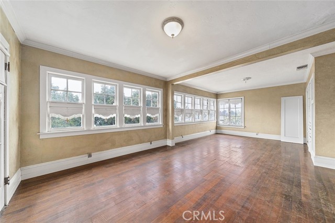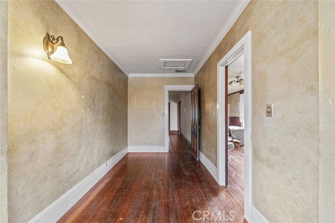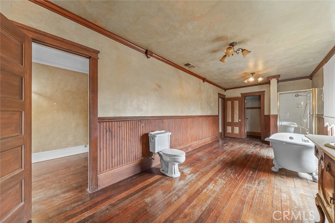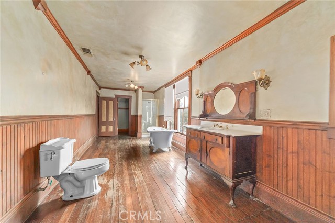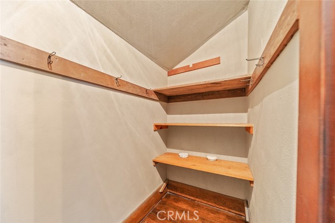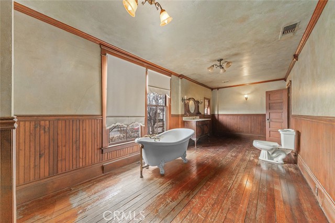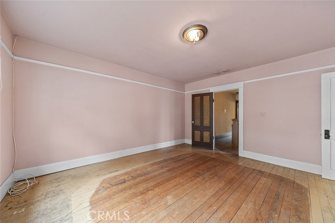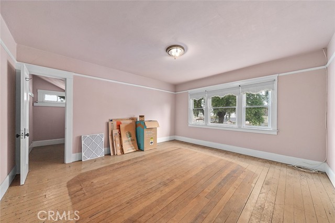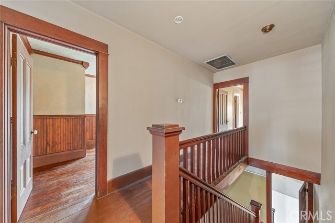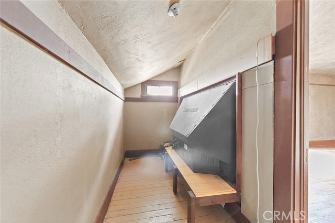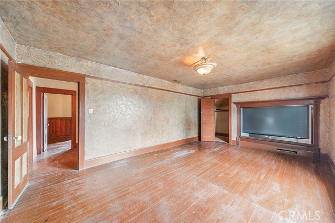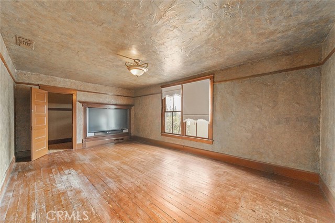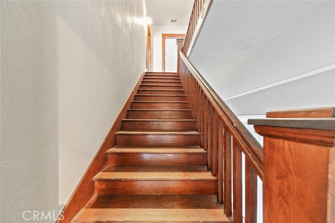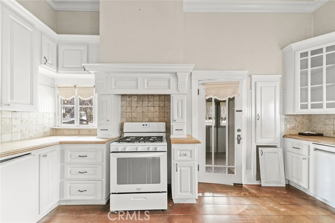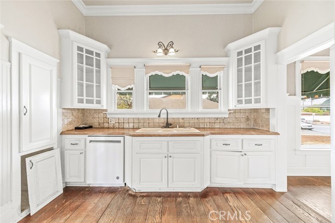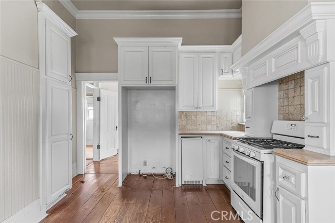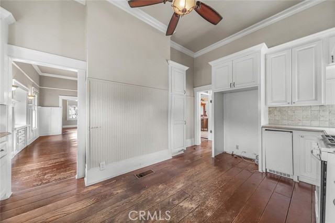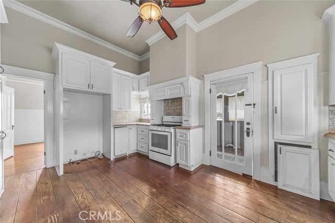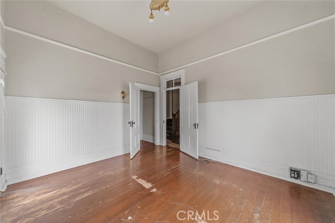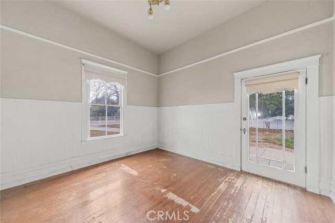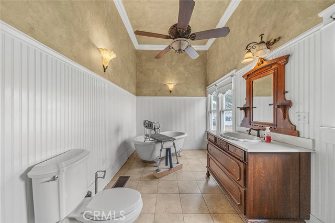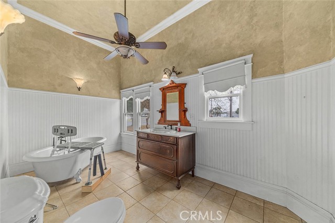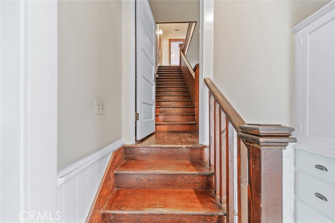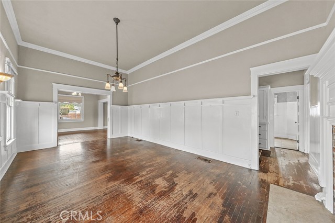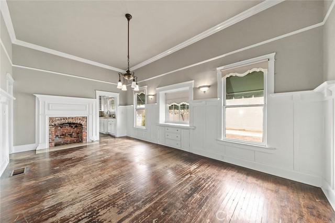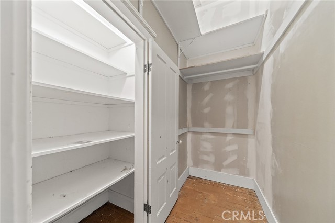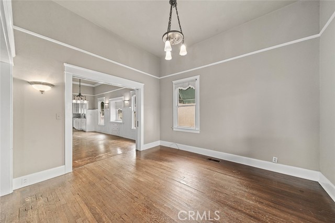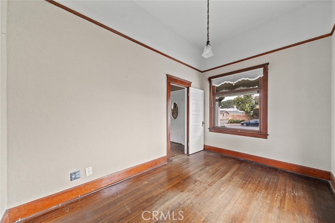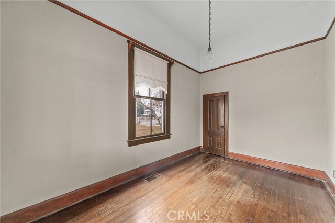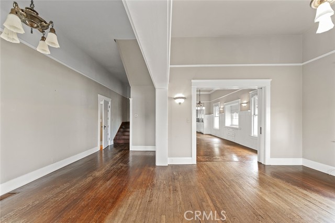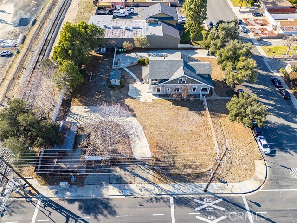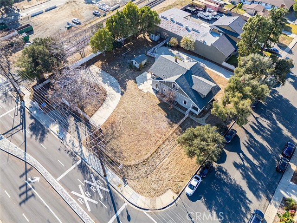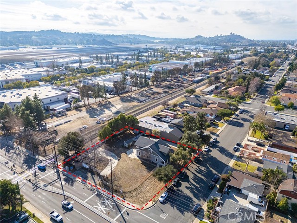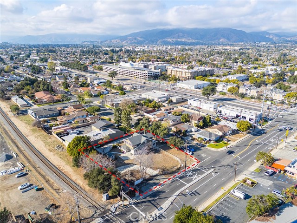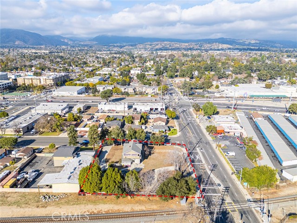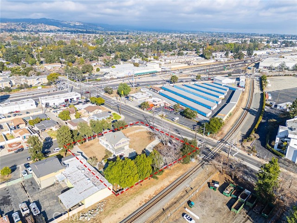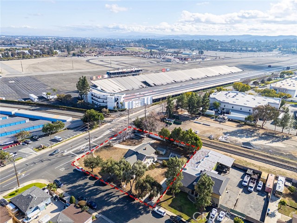2172 Walnut Street, La Verne, CA 91750
- MLS#: CV25010977 ( Single Family Residence )
- Street Address: 2172 Walnut Street
- Viewed: 5
- Price: $888,000
- Price sqft: $343
- Waterfront: No
- Year Built: 1911
- Bldg sqft: 2592
- Bedrooms: 5
- Total Baths: 2
- Full Baths: 2
- Days On Market: 128
- Additional Information
- County: LOS ANGELES
- City: La Verne
- Zipcode: 91750
- District: Bonita Unified
- Elementary School: ROYNON
- Middle School: PALOMA
- High School: BONITA
- Provided by: By Design Realty
- Contact: Marisa Marisa

- DMCA Notice
-
DescriptionCharming 1911 Home in the Heart of La Verne Step into a piece of La Verne history with this 5 bedroom, 2 bath home full of original characterfrom vaulted ceilings and clawfoot tubs to vintage hardware and classic architectural details. This spacious property sits on a 19,239 sq ft lot and offers plenty of room to make your vision a reality. Conveniently located within walking distance to the University of La Verne, Fairplex, Metrolink station, Brackett Airport, and Bonelli Parkcommuting and recreation are both a breeze. Please note: This listing includes the main home and parcel only. The property currently spans three parcels totaling 26,987 sq ft, but the two additional lots (totaling 7,749 sq ft) are not included and will be sold separately through probate. These extra parcels are located to the west of the home and currently host the main driveway. A separate circular driveway is available on the homes parcel with access from Fairplex. This home is being sold as is. Buyer to verify all lot lines, zoning, and permitted uses.
Property Location and Similar Properties
Contact Patrick Adams
Schedule A Showing
Features
Appliances
- Free-Standing Range
- Gas Range
Architectural Style
- Craftsman
Assessments
- Unknown
Association Fee
- 0.00
Commoninterest
- None
Common Walls
- No Common Walls
Construction Materials
- Wood Siding
Cooling
- Central Air
Country
- US
Days On Market
- 68
Direction Faces
- North
Eating Area
- Dining Room
- In Kitchen
Elementary School
- ROYNON
Elementaryschool
- Roynon
Fencing
- Chain Link
Fireplace Features
- Dining Room
Garage Spaces
- 0.00
Heating
- Central
- Forced Air
High School
- BONITA
Highschool
- Bonita
Interior Features
- Balcony
- Built-in Features
- Cathedral Ceiling(s)
- Ceiling Fan(s)
- Ceramic Counters
- Chair Railings
- Crown Molding
- High Ceilings
- Storage
Laundry Features
- Gas Dryer Hookup
- Individual Room
- Inside
- Washer Hookup
Levels
- Two
Living Area Source
- Assessor
Lockboxtype
- Supra
Lot Features
- 0-1 Unit/Acre
- Back Yard
- Corner Lot
- Level with Street
- Level
- Treed Lot
Middle School
- PALOMA
Middleorjuniorschool
- Palomares
Parcel Number
- 8378002034
Parking Features
- Driveway
Patio And Porch Features
- Concrete
- Covered
- Porch
- Front Porch
Pool Features
- None
Postalcodeplus4
- 5526
Property Type
- Single Family Residence
Road Frontage Type
- City Street
Road Surface Type
- Paved
Roof
- Composition
School District
- Bonita Unified
Sewer
- Public Sewer
Spa Features
- None
Utilities
- Electricity Connected
- Natural Gas Connected
- Sewer Connected
- Water Connected
View
- None
Water Source
- Public
Year Built
- 1911
Year Built Source
- Public Records
Zoning
- LVSP812*
