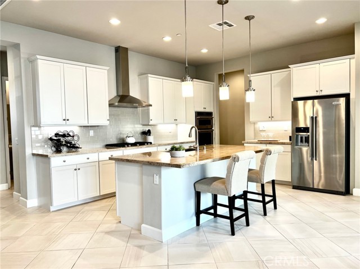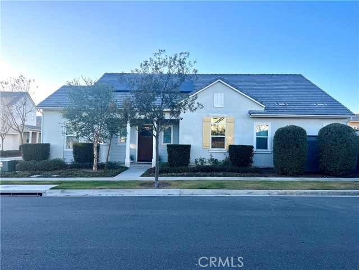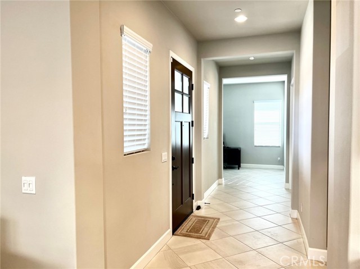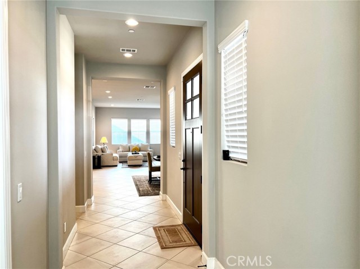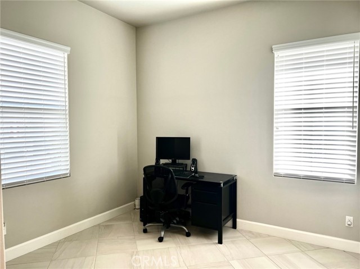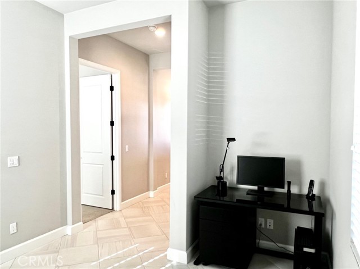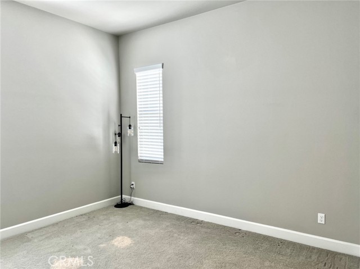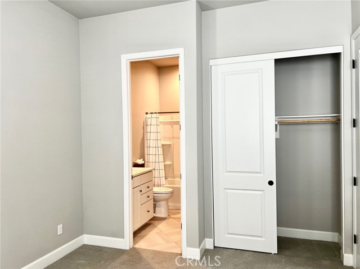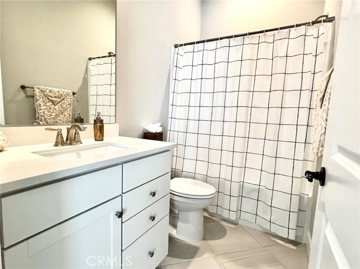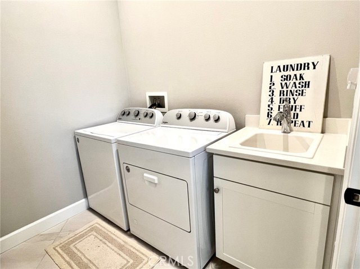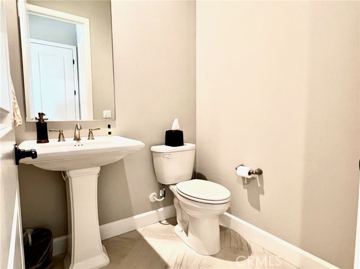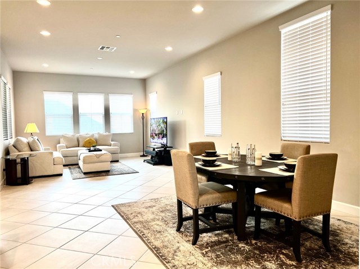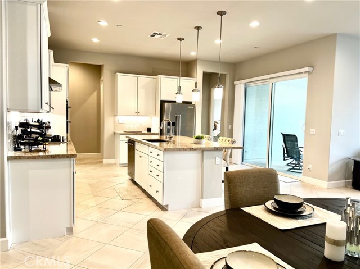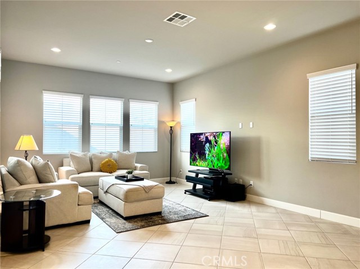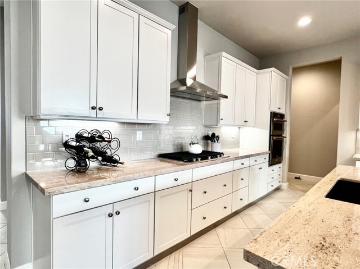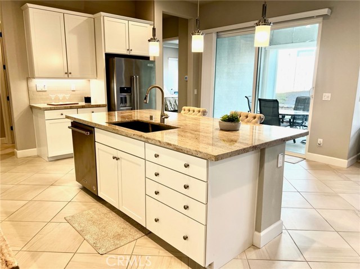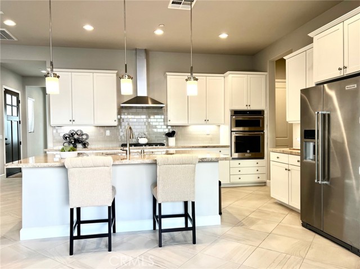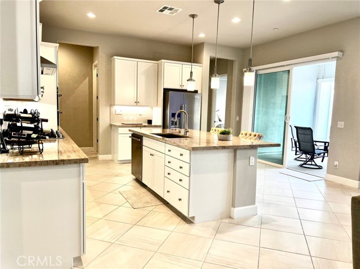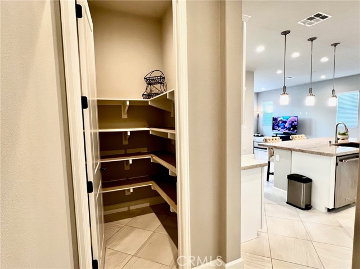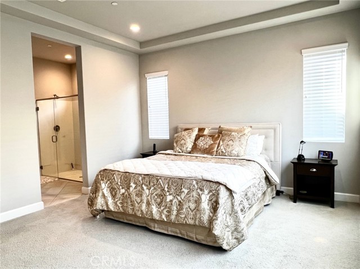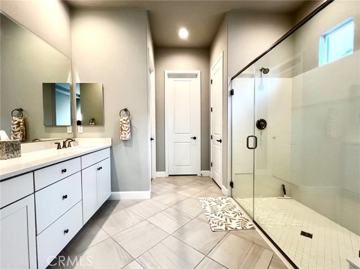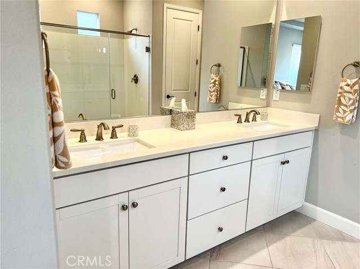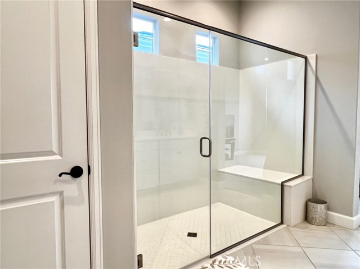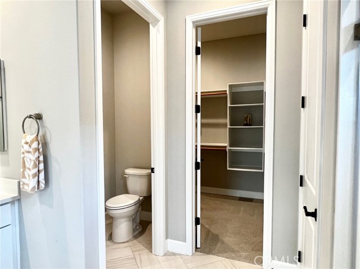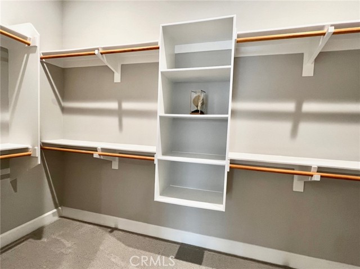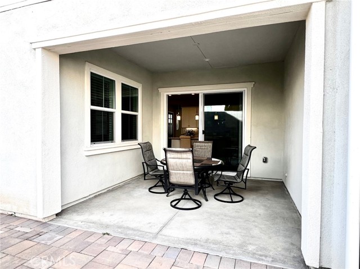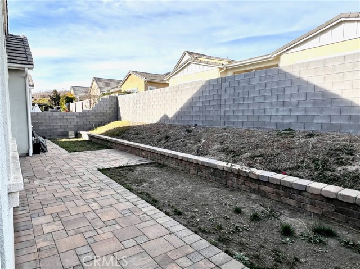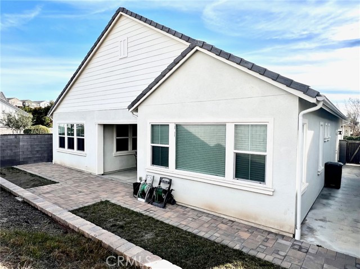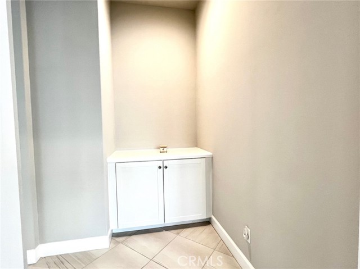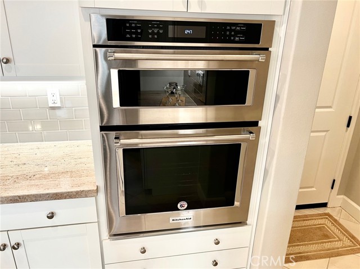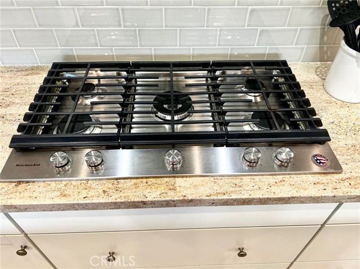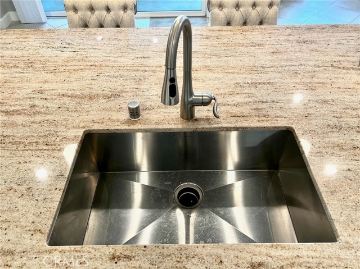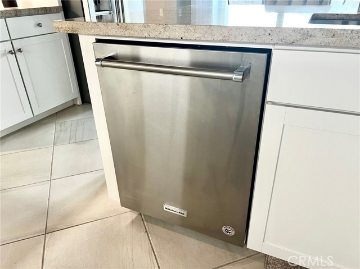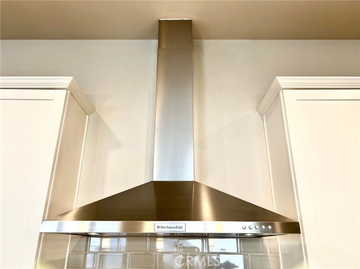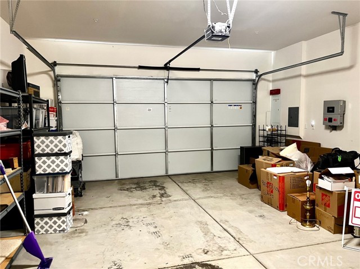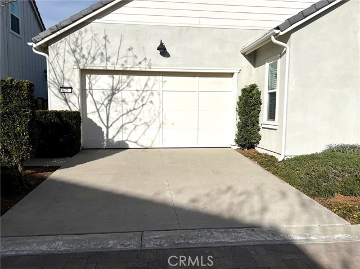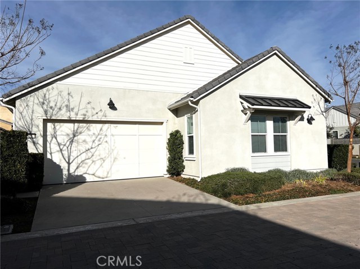75 Luneta Lane, Rancho Mission Viejo, CA 92694
Adult Community
- MLS#: OC25008257 ( Single Family Residence )
- Street Address: 75 Luneta Lane
- Viewed: 3
- Price: $1,300,000
- Price sqft: $696
- Waterfront: Yes
- Wateraccess: Yes
- Year Built: 2018
- Bldg sqft: 1868
- Bedrooms: 2
- Total Baths: 3
- Full Baths: 2
- 1/2 Baths: 1
- Garage / Parking Spaces: 2
- Days On Market: 34
- Additional Information
- County: ORANGE
- City: Rancho Mission Viejo
- Zipcode: 92694
- Subdivision: Alma (esalm)
- District: Capistrano Unified
- High School: TESERO
- Provided by: Legacy 15 Real Estate Brokers
- Contact: Elizabeth Elizabeth

- DMCA Notice
-
DescriptionImmaculate "Like New" home in the sought after award winning lifestyle of the Gaviln 55+ community in Rancho Mission Viejo. Single Story, Corner Lot, Driveway, Direct Garage Access, Extra Tall Ceilings, 2 Primary Suites PLUS a 3rd BEDROOM BUILDER OPTION currently utilized as an office/den. The spacious open floorplan flows from the Dining area large enough for 12 person table to the kitchen complete with island with seating for 4 to the large living room area. The kitchen also has a large walk in pantry, like new stainless steel appliances including a 5 burner stove, hood, oven and micro/oven combo, plus a new dishwasher that has never been used! Youll appreciate the tankless hot water heater, dual pane windows, and hardscaped back yard waiting for your imagination to create your own luscious landscaping. In addition to Rancho Mission Viejos resort like amenities including 4+ pools, fitness centers, pickleball/tennis courts, fire pits and parks, you have access to the exclusive Gaviln 55+ Community Amenities. Included with Gaviln is the Hacienda Clubhouse with lounge areas, event staffed bar, fitness center, BBQs, lap pool, spa, and lighted bocce ball courts. 15 minutes or less to San Juan Capistrano or Mission Viejo, only 20 minutes to scenic San Clemente! This is a MUST SEE!
Property Location and Similar Properties
Contact Patrick Adams
Schedule A Showing
Features
Accessibility Features
- Doors - Swing In
- No Interior Steps
Appliances
- Built-In Range
- Convection Oven
- Dishwasher
- Freezer
- Disposal
- Gas & Electric Range
- Gas Range
- Gas Cooktop
- Gas Water Heater
- Microwave
- Range Hood
- Refrigerator
- Tankless Water Heater
- Vented Exhaust Fan
- Water Heater
- Water Line to Refrigerator
Architectural Style
- Ranch
Assessments
- Special Assessments
- CFD/Mello-Roos
Association Amenities
- Pickleball
- Pool
- Spa/Hot Tub
- Fire Pit
- Barbecue
- Outdoor Cooking Area
- Picnic Area
- Playground
- Dog Park
- Tennis Court(s)
- Bocce Ball Court
- Other Courts
- Hiking Trails
- Gym/Ex Room
- Clubhouse
- Recreation Room
- Meeting Room
- Maintenance Grounds
- Management
- Maintenance Front Yard
Association Fee
- 438.00
Association Fee Frequency
- Monthly
Commoninterest
- Planned Development
Common Walls
- No Common Walls
Construction Materials
- Stucco
Cooling
- Central Air
Country
- US
Days On Market
- 28
Door Features
- Sliding Doors
Eating Area
- Area
- Separated
- See Remarks
Electric
- Photovoltaics Seller Owned
- Standard
Entry Location
- Ground Level w/ step
Fencing
- Block
- Excellent Condition
- Wood
Fireplace Features
- None
Flooring
- Carpet
- Tile
Foundation Details
- Slab
Garage Spaces
- 2.00
Green Energy Generation
- Solar
Heating
- Forced Air
High School
- TESERO
Highschool
- Tesoro
Interior Features
- Block Walls
- Built-in Features
- High Ceilings
- Open Floorplan
- Pantry
- Quartz Counters
- Recessed Lighting
- Stone Counters
Laundry Features
- Gas & Electric Dryer Hookup
- Individual Room
- Inside
- Washer Hookup
Levels
- One
Living Area Source
- Assessor
Lockboxtype
- Supra
Lockboxversion
- Supra BT LE
Lot Features
- 0-1 Unit/Acre
- Back Yard
- Corner Lot
- Front Yard
- Park Nearby
- Sprinkler System
- Sprinklers In Front
- Sprinklers In Rear
- Sprinklers Timer
- Yard
Parcel Number
- 12524249
Parking Features
- Direct Garage Access
- Driveway
- Garage
- Garage Faces Side
- Garage - Single Door
- Private
Patio And Porch Features
- Arizona Room
- Brick
- Concrete
- Covered
- Patio
- Patio Open
- Porch
- Slab
Pool Features
- Association
- Exercise Pool
- Fenced
- Heated
- In Ground
- Lap
Postalcodeplus4
- 1877
Property Type
- Single Family Residence
Property Condition
- Turnkey
Road Frontage Type
- City Street
Road Surface Type
- Paved
Roof
- Concrete
- Tile
School District
- Capistrano Unified
Security Features
- Carbon Monoxide Detector(s)
- Fire Sprinkler System
- Smoke Detector(s)
Sewer
- Public Sewer
Spa Features
- Association
- Heated
- In Ground
Subdivision Name Other
- Alma (ESALM)
Utilities
- Cable Available
- Electricity Connected
- Natural Gas Connected
- Phone Available
- Sewer Connected
- Water Connected
View
- Neighborhood
Water Source
- Public
Window Features
- Blinds
- Double Pane Windows
- Screens
Year Built
- 2018
Year Built Source
- Assessor
