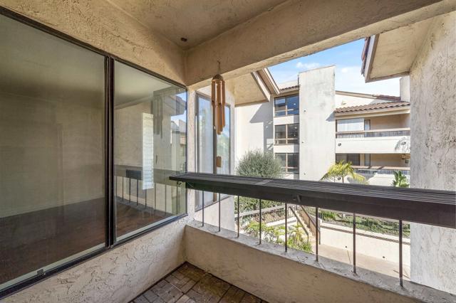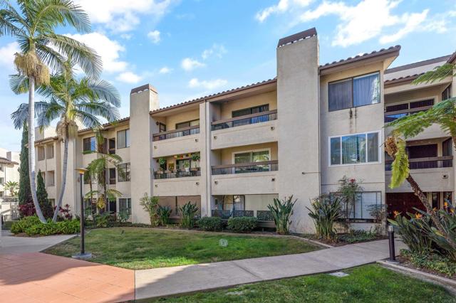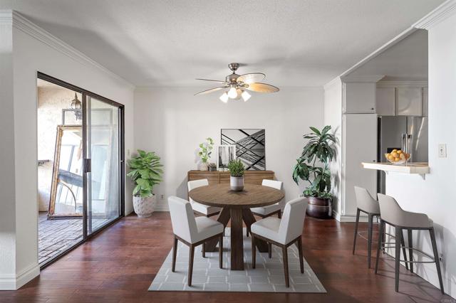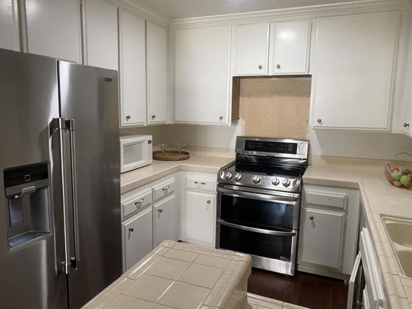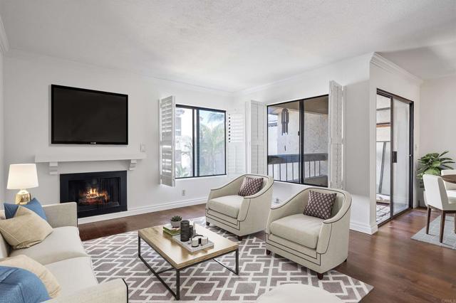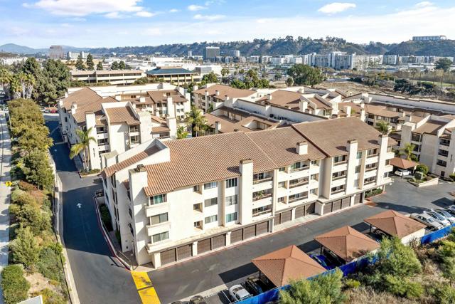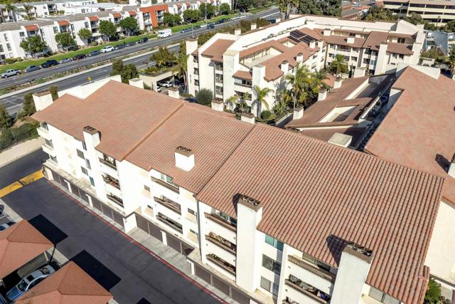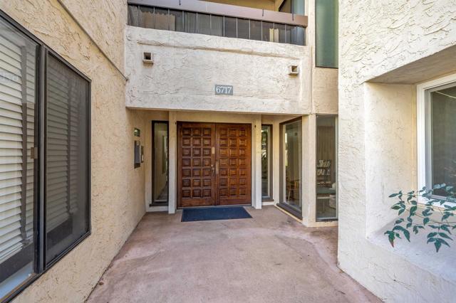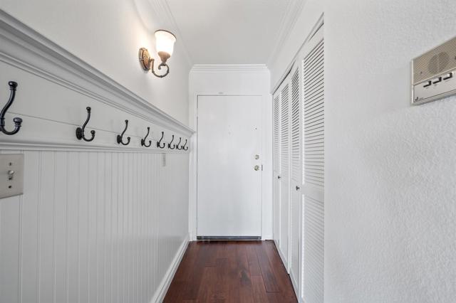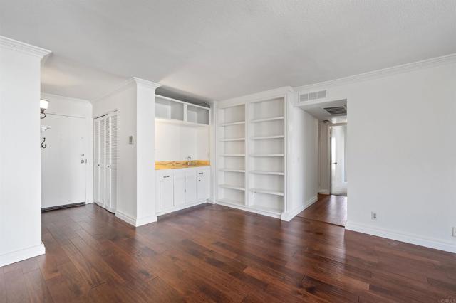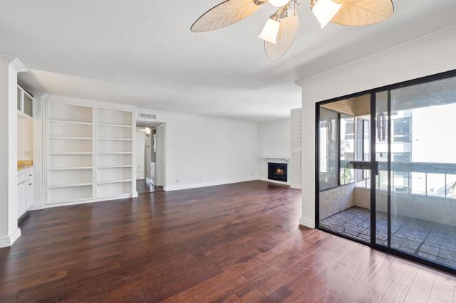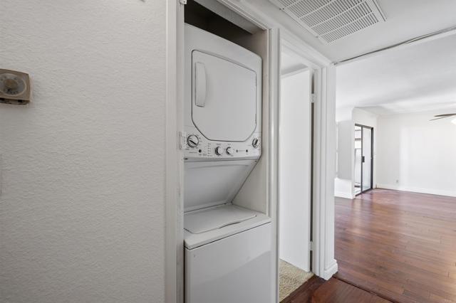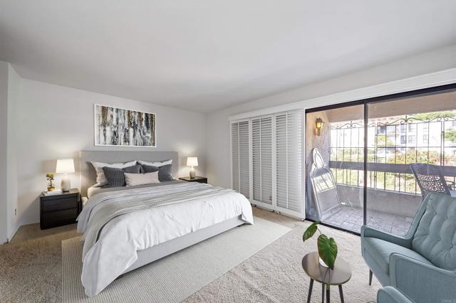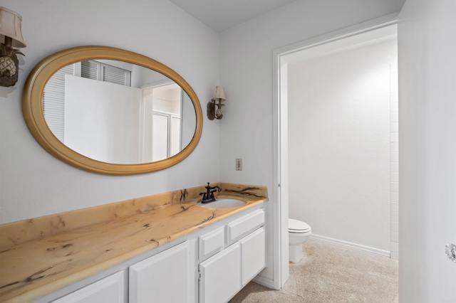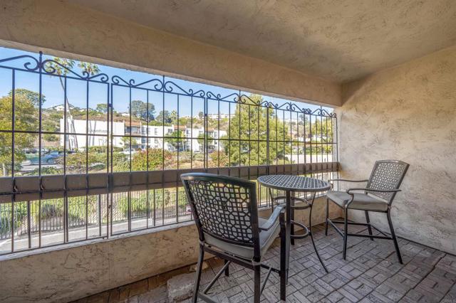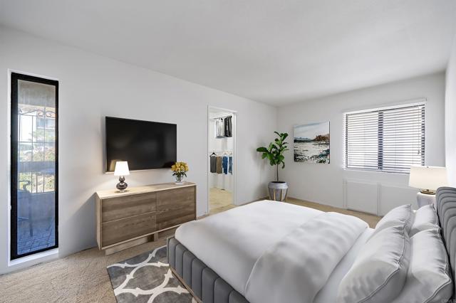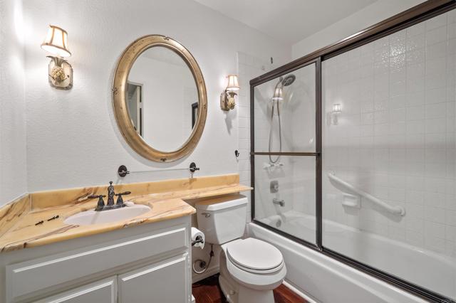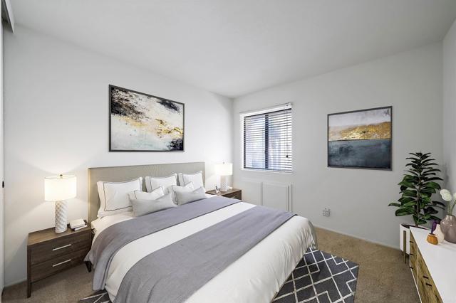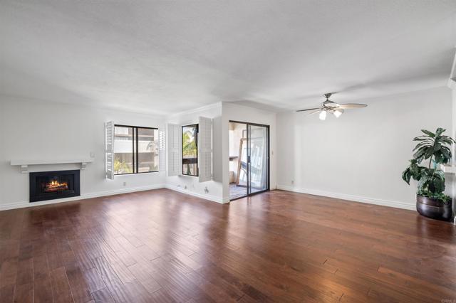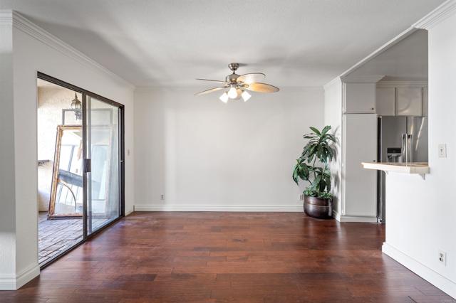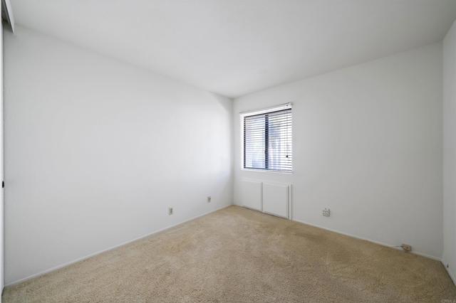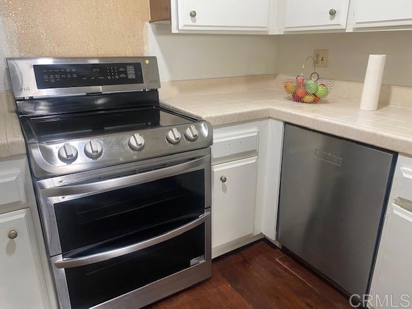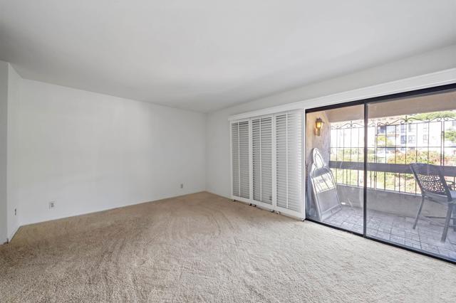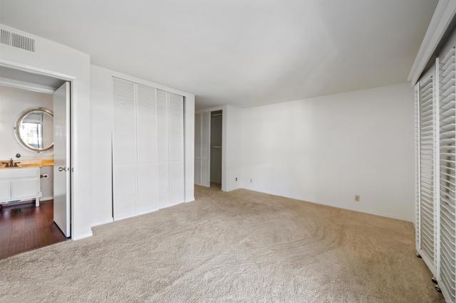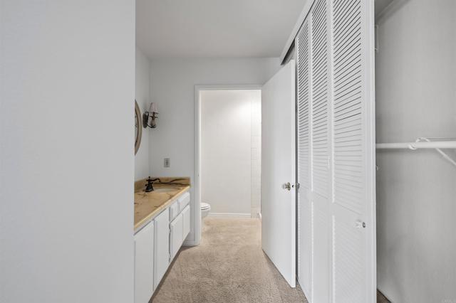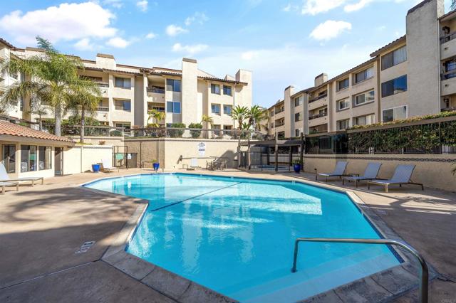6717 Friars Road 54, San Diego, CA 92108
- MLS#: NDP2500714 ( Condominium )
- Street Address: 6717 Friars Road 54
- Viewed: 11
- Price: $675,000
- Price sqft: $528
- Waterfront: No
- Year Built: 1979
- Bldg sqft: 1279
- Bedrooms: 3
- Total Baths: 2
- Full Baths: 2
- Garage / Parking Spaces: 2
- Days On Market: 477
- Additional Information
- County: SAN DIEGO
- City: San Diego
- Zipcode: 92108
- Subdivision: Mission Greens (r1) (mg)
- Building: Mission Greens (r1) (mg)
- District: San Diego Unified
- Elementary School: CARSON
- Middle School: MGYMID
- Provided by: Harcourts JADE
- Contact: Virginia Virginia

- DMCA Notice
-
DescriptionIdeal investment! Minutes to UCSD, SDSU, USD and Mesa College. Excellent rental for college students! Spacious bedrooms! Easy access to trolley, Fashion Valley shopping mall, fine dining, coffee, golf, beaches and more! This top floor corner 3 bedroom/2 bathroom features nearly 1,300sf of freshly painted living space, light and bright unit with maple hardwood flooring, custom built ins Casablanca ceiling fan, plantation shutters, crown molding, wainscoting, two large patios!. NEW LG convection oven, NEW LG microwave, stainless steel refrigerator, top of the line European Nordic 3 tier dishwasher! Inside laundry with NEW Whirlpool stackable washer and dryer! Convenient 1 car garage plus 1 designated parking space! Steps to pool and relaxing spa and sauna! Community roof decks! Prime location in heart of Mission Valley. Easy access to freeways (163, 8 and 5!). Minutes to San Diego International Airport and more. Don't miss this rare opportunity to own this beautiful top floor end unit! Live the southern California lifestyle!
Property Location and Similar Properties
Contact Patrick Adams
Schedule A Showing
Features
Accessibility Features
- Doors - Swing In
Appliances
- Built-In Range
- Dishwasher
- Disposal
- Microwave
- Refrigerator
Architectural Style
- Spanish
- Traditional
Assessments
- None
Association Amenities
- Pets Permitted
- Pool
- Recreation Room
- Storage
- Insurance
- Maintenance Grounds
- Sewer
- Trash
Association Fee
- 515.00
Association Fee2 Frequency
- Monthly
Association Fee Frequency
- Monthly
Builder Name
- Chappell
Carport Spaces
- 1.00
Commoninterest
- Condominium
Common Walls
- 2+ Common Walls
Construction Materials
- Block
- Drywall Walls
- Steel
- Stucco
Cooling
- Central Air
Country
- SD
Direction Faces
- West
Door Features
- Insulated Doors
Eating Area
- Dining Room
Electric
- 220 Volts
Elementary School
- CARSON
Elementaryschool
- Carson
Fencing
- Block
- Excellent Condition
- Privacy
- Wire
- Wrought Iron
Fireplace Features
- Family Room
- Gas
Flooring
- Wood
Foundation Details
- Concrete Perimeter
Garage Spaces
- 1.00
Heating
- Central
Interior Features
- Balcony
- Block Walls
- Ceiling Fan(s)
- Crown Molding
- Living Room Balcony
Laundry Features
- Dryer Included
- In Closet
- Stackable
- Washer Included
Levels
- One
Living Area Source
- Assessor
Lockboxtype
- Call Listing Office
Lot Dimensions Source
- Assessor
Lot Features
- Close to Clubhouse
- Garden
- Landscaped
- Lawn
- Near Public Transit
- Park Nearby
- Paved
- Sprinkler System
- Walkstreet
Middle School
- MGYMID
Middleorjuniorschool
- Montgomery
Parcel Number
- 4372401254
Parking Features
- Covered
Pool Features
- Association
- Community
- In Ground
Property Type
- Condominium
Road Frontage Type
- Maintained
Road Surface Type
- Paved
Roof
- Tile
School District
- San Diego Unified
Security Features
- Card/Code Access
Subdivision Name Other
- Mission Greens
Uncovered Spaces
- 0.00
Unit Number
- 54
Utilities
- See Remarks
- Cable Connected
- Electricity Connected
View
- Courtyard
- Golf Course
- Neighborhood
- Panoramic
- Park/Greenbelt
- Trees/Woods
Views
- 11
Virtual Tour Url
- https://www.propertypanorama.com/instaview/crmls/NDP2500714
Window Features
- Shutters
Year Built
- 1979
Year Built Source
- Assessor
