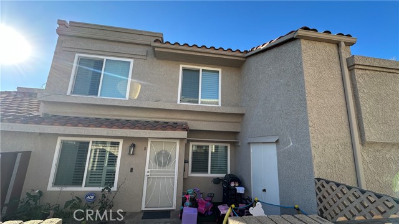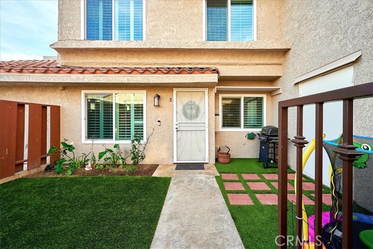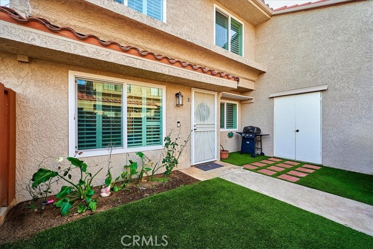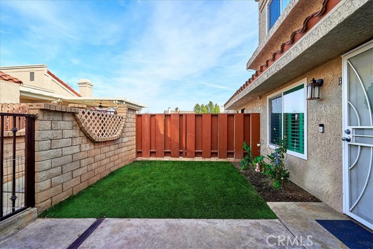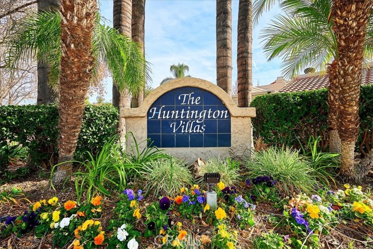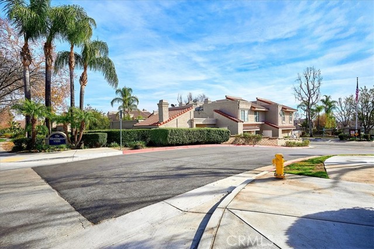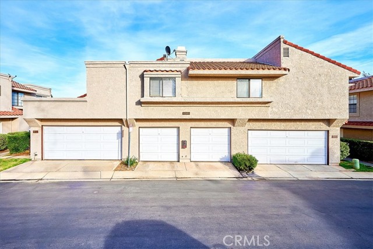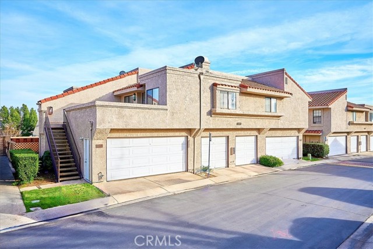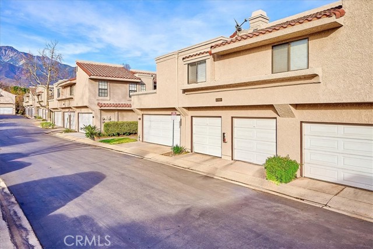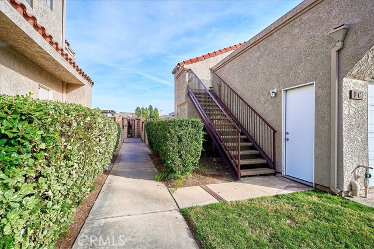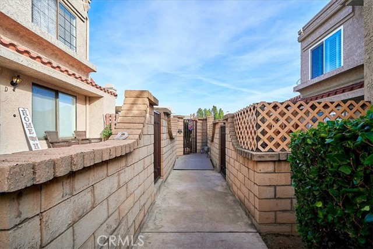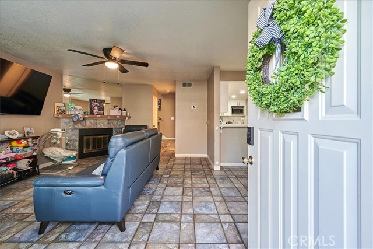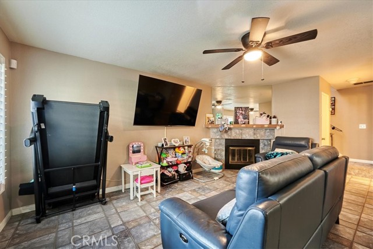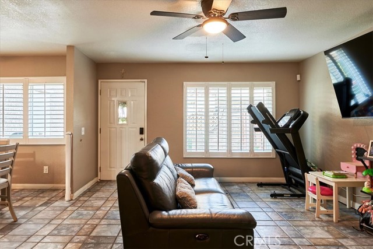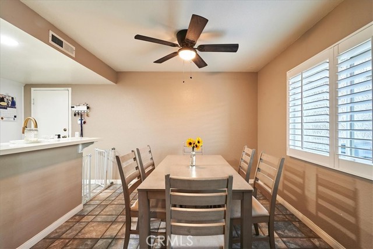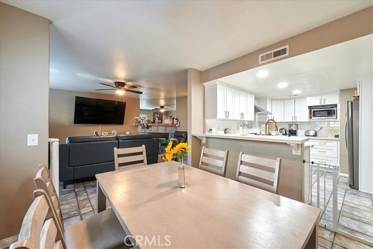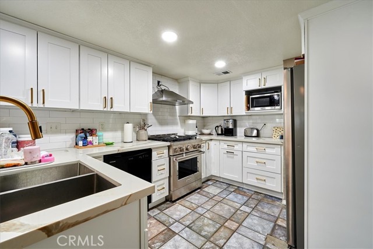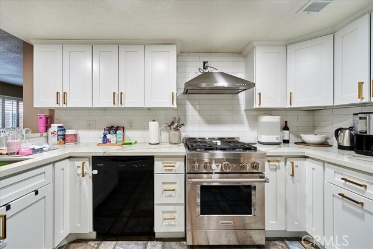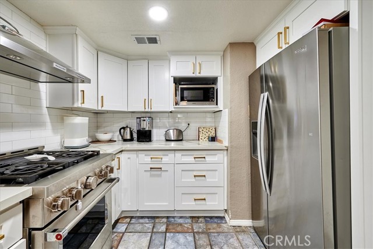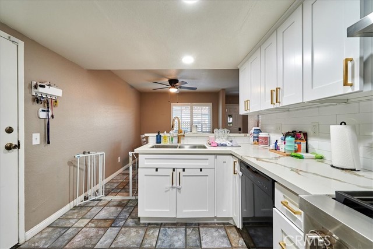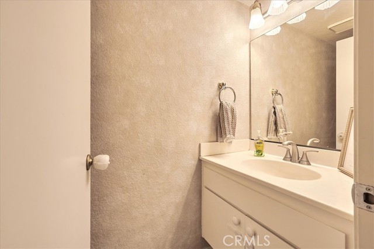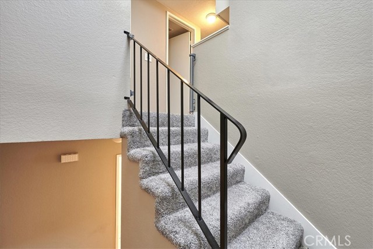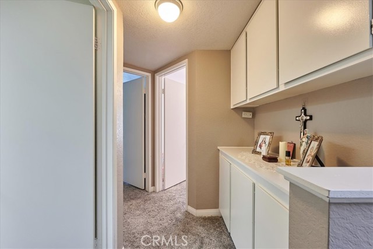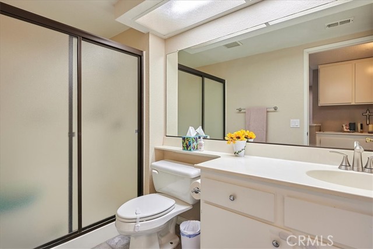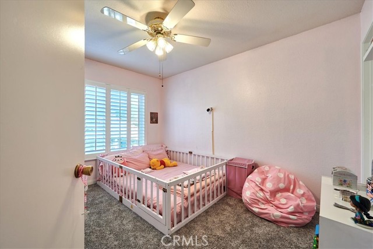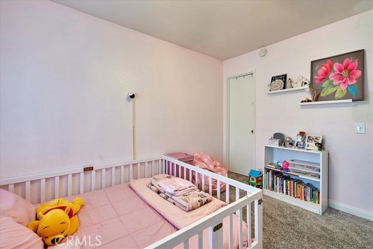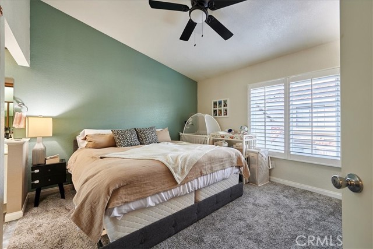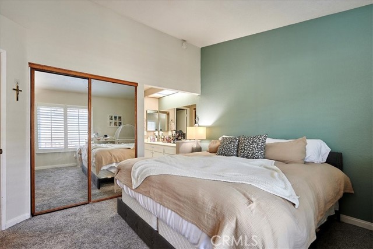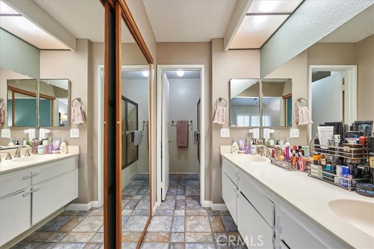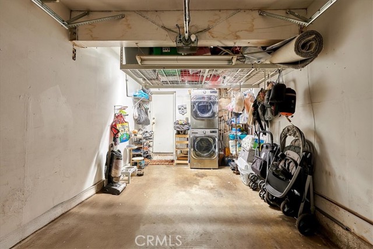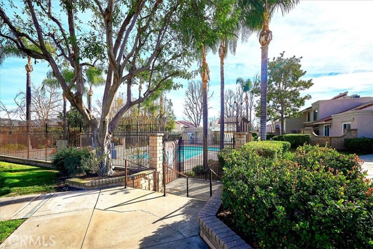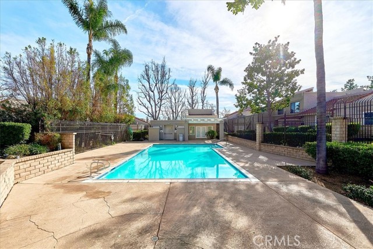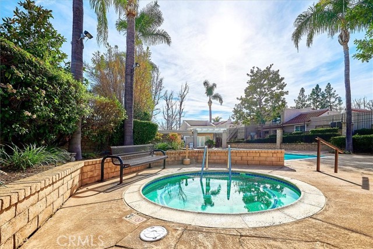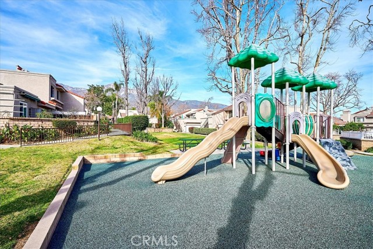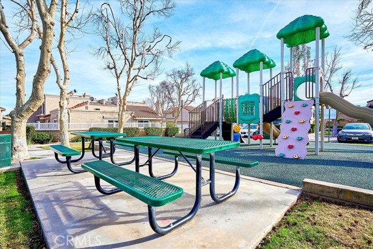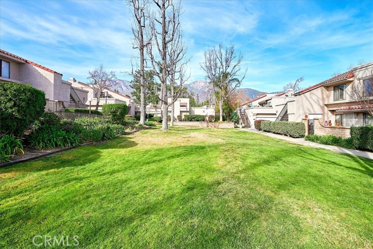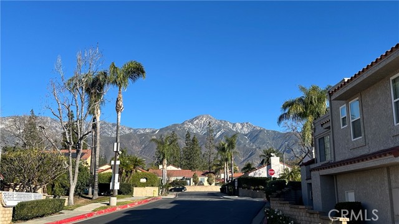6949 Laguna Place B1, Rancho Cucamonga, CA 91701
- MLS#: CV25016075 ( Condominium )
- Street Address: 6949 Laguna Place B1
- Viewed: 7
- Price: $485,000
- Price sqft: $437
- Waterfront: Yes
- Wateraccess: Yes
- Year Built: 1985
- Bldg sqft: 1110
- Bedrooms: 2
- Total Baths: 3
- Full Baths: 2
- 1/2 Baths: 1
- Garage / Parking Spaces: 2
- Days On Market: 33
- Additional Information
- County: SAN BERNARDINO
- City: Rancho Cucamonga
- Zipcode: 91701
- District: Chaffey Joint Union High
- High School: ALTLOM
- Provided by: KELLER WILLIAMS REALTY COLLEGE PARK
- Contact: Adolfo Adolfo

- DMCA Notice
-
DescriptionBACK ON THE MARKET. This beautiful condominium is in the prestigious community of "The Huntington Villas" of Rancho Cucamonga where comfort and convenience is a must. This family oriented community offers play grounds for the young families, pool and spa, plenty of guest parking spaces, lush landscaping grounds, and well maintained streets. Shopping centers and 210 freeway are just a few steps away. The kitchen was recently remodeled with new cabinets, appliances, quartz countertops, recess lighting and tile flooring. The bottom floor offers a combination of dining and living room, a gas started fireplace, 1/2 bathroom, guest closet and ceiling fans. The low maintenance front yard with artificial grass and stepping stones is an ideal heaven for pets and children. There is an ample closet in the front yard for storage of seasonal items or other personal stuff. All windows are insulated with double pane glass and elegant plantation shutters. The bottom flooring is ceramic tile and the stairway and top floor are carpeted. The master bedroom is very airy with high ceilings, a ceiling fan, 2 closets and a full bathroom with double sink vanity. The additional bedroom has a ceiling fan and is just across from the 3/4 hallway bathroom. The laundry area is in the 1 car attached garage. This condo is equipped with electric vehicle charging system and has an additional reserved parking space right in front of the garage for the family's extra car. SEE it, LOVE it and BUY it before it's GONE. More photos to come shortly.
Property Location and Similar Properties
Contact Patrick Adams
Schedule A Showing
Features
Appliances
- Dishwasher
- Disposal
- Gas Range
- Gas Water Heater
- Range Hood
- Water Heater
Architectural Style
- Modern
Assessments
- Unknown
Association Amenities
- Pool
- Barbecue
- Picnic Area
- Playground
- Insurance
- Maintenance Grounds
- Pets Permitted
Association Fee
- 350.00
Association Fee Frequency
- Monthly
Commoninterest
- Condominium
Common Walls
- 2+ Common Walls
Construction Materials
- Drywall Walls
- Frame
- Stucco
- Wood Siding
Cooling
- Central Air
Country
- US
Days On Market
- 77
Direction Faces
- North
Door Features
- Panel Doors
Eating Area
- In Living Room
- Separated
Electric
- Standard
Entry Location
- Front
Fencing
- Block
- Wood
Fireplace Features
- Living Room
- Gas Starter
Flooring
- Carpet
- Tile
Foundation Details
- Slab
Garage Spaces
- 1.00
Heating
- Central
- Fireplace(s)
- Forced Air
- Natural Gas
High School
- ALTLOM
Highschool
- Alta Loma
Interior Features
- Ceiling Fan(s)
- Copper Plumbing Full
Laundry Features
- Gas Dryer Hookup
- In Garage
- Washer Hookup
Levels
- Two
Living Area Source
- Assessor
Lockboxtype
- None
Lot Features
- Front Yard
- Level with Street
Parcel Number
- 1076172340000
Parking Features
- Assigned
- Garage
- Garage Faces Side
- Garage - Single Door
- Garage Door Opener
Pool Features
- Association
- Community
- Gunite
- In Ground
Postalcodeplus4
- 6128
Property Type
- Condominium
Property Condition
- Turnkey
Road Frontage Type
- Private Road
Road Surface Type
- Paved
Roof
- Composition
- Shingle
School District
- Chaffey Joint Union High
Security Features
- Carbon Monoxide Detector(s)
- Smoke Detector(s)
Sewer
- Public Sewer
Spa Features
- Association
- Community
- Gunite
- In Ground
Uncovered Spaces
- 1.00
Unit Number
- B1
Utilities
- Cable Connected
- Electricity Connected
- Natural Gas Connected
- Sewer Connected
- Water Connected
View
- None
Water Source
- Public
Window Features
- Double Pane Windows
- Insulated Windows
- Plantation Shutters
Year Built
- 1985
Year Built Source
- Public Records
