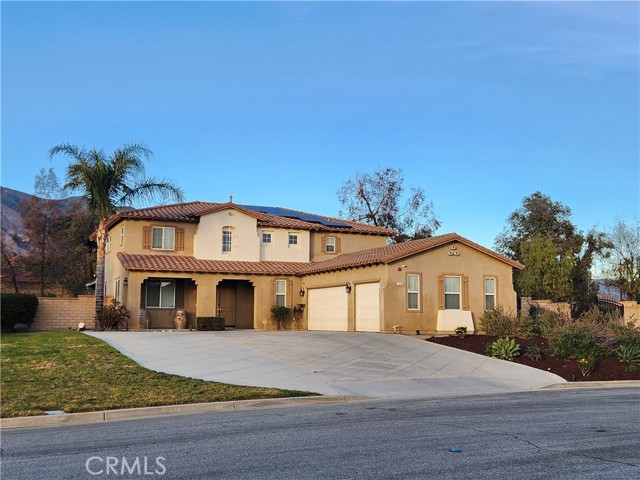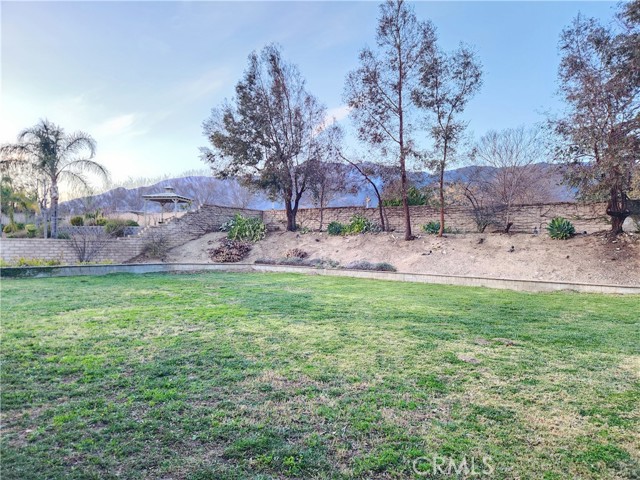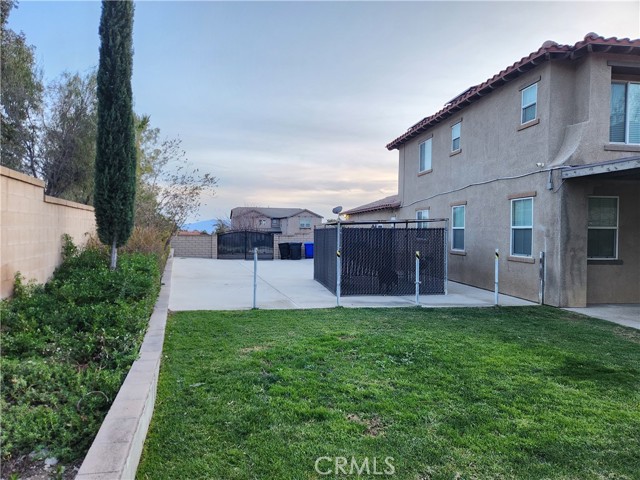13268 White Fir Court, Rancho Cucamonga, CA 91739
- MLS#: CV25015917 ( Single Family Residence )
- Street Address: 13268 White Fir Court
- Viewed: 3
- Price: $1,400,000
- Price sqft: $426
- Waterfront: No
- Year Built: 2004
- Bldg sqft: 3290
- Bedrooms: 5
- Total Baths: 3
- Full Baths: 3
- Garage / Parking Spaces: 3
- Days On Market: 32
- Additional Information
- County: SAN BERNARDINO
- City: Rancho Cucamonga
- Zipcode: 91739
- District: Etiwanda
- Elementary School: ETICOL
- Middle School: SUMMIT
- High School: ETIWAN
- Provided by: EXP REALTY OF CALIFORNIA INC
- Contact: Kristin Kristin

- DMCA Notice
-
DescriptionThis stunning two story, 5 Bed, 3 Bath Estate in Rancho Cucamonga exemplifies luxury, comfort, & modern convenience. Thoughtfully upgraded with a focus on energy efficiency and ease of maintenance, this home boasts 3,290 SF on a 28,122 SF lot with a harmonious blend of elegance and functionality. The grand, sunlit foyer features soaring ceilings. The formal living room, huge dining area, & spacious family room with cozy fireplace are the perfect layout for entertaining and relaxing. The chef's delight, gourmet kitchen includes an in wall oven/microwave, sleek granite countertops, oversized center island, abundance of cabinets & stylish backsplash for an elevated culinary experience. There's a sitting area ideal to watch the weekend game, relax with a drink, or enjoy your favorite book. There's a first floor guest bedroom & full bath great for multi generational living, laundry room with tons of storage & direct access to an insulated 3 car garage with potential to convert to an ADU. Upstairs, there's a small nook for a workstation or study area. The oversized master suite boasts a spa like bathroom with dual vanities, soaking tub, & an expansive walk in closet to amaze the most discerning buyer! There are 3 additional spacious bedrooms with ample storage and another full bath upstairs. Enjoy solar panels to bolster energy efficiency & LED lighting throughout the home, paired with a newer AC & heating system for year round comfort. New interior paint enhances the bright and inviting atmosphere & upgraded water efficient plumbing fixtures and a new water heater ensure convenience and sustainability. Outside, the beautifully designed front yard offers drought tolerant landscaping combining aesthetic appeal with eco conscious living. The expansive, flat backyard has a full length covered patio, fire pit area, oversized kennel/dog run, sprinkler system with shut off valves, huge concrete pad to park your RV, boat or both, & an orchard with pomegranate, grapefruit, orange, fig, dragonfruit, & plum trees! All that...and there's still room for a possible ADU or pool! Automated outdoor lighting enhances evening gatherings. A Vivint camera system offers peace of mind & advanced home security. Nestled in a serene and sought after neighborhood, this move in ready estate is conveniently located near top rated schools, shopping, dining, & recreational amenities. Schedule your private tour today to experience this remarkable estate!
Property Location and Similar Properties
Contact Patrick Adams
Schedule A Showing
Features
Appliances
- Dishwasher
- Electric Oven
- Gas Cooktop
- Microwave
Assessments
- Special Assessments
Association Fee
- 0.00
Commoninterest
- None
Common Walls
- No Common Walls
Construction Materials
- Stucco
Cooling
- Central Air
Country
- US
Days On Market
- 16
Direction Faces
- South
Eating Area
- Breakfast Counter / Bar
- Dining Ell
- In Living Room
Elementary School
- ETICOL
Elementaryschool
- Etiwanda Colony
Entry Location
- First floor
Exclusions
- refrigerator
- washer/dryer
Fireplace Features
- Family Room
Flooring
- Carpet
- Tile
Foundation Details
- Slab
Garage Spaces
- 3.00
Heating
- Central
High School
- ETIWAN
Highschool
- Etiwanda
Interior Features
- Built-in Features
- Ceiling Fan(s)
- Granite Counters
- High Ceilings
- Open Floorplan
Laundry Features
- Individual Room
- Inside
Levels
- Two
Living Area Source
- Assessor
Lockboxtype
- Supra
Lot Features
- Back Yard
- Cul-De-Sac
- Lot 20000-39999 Sqft
Middle School
- SUMMIT
Middleorjuniorschool
- Summit
Parcel Number
- 0225771080000
Parking Features
- Driveway
- Paved
- Driveway Up Slope From Street
- Garage
- RV Access/Parking
Patio And Porch Features
- Concrete
- Covered
- Front Porch
Pool Features
- None
Postalcodeplus4
- 1742
Property Type
- Single Family Residence
Property Condition
- Updated/Remodeled
Road Surface Type
- Paved
Roof
- Tile
School District
- Etiwanda
Security Features
- Carbon Monoxide Detector(s)
- Smoke Detector(s)
Sewer
- Unknown
Spa Features
- None
Utilities
- Electricity Connected
- Natural Gas Connected
- Water Connected
View
- Mountain(s)
- Neighborhood
Virtual Tour Url
- https://my.matterport.com/show/?m=XBYSEyppdPH&
Water Source
- Public
Window Features
- Blinds
- Double Pane Windows
- Screens
Year Built
- 2004
Year Built Source
- Assessor




