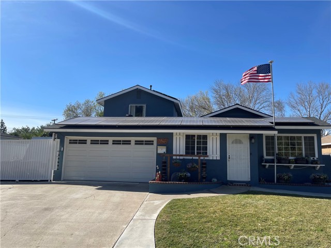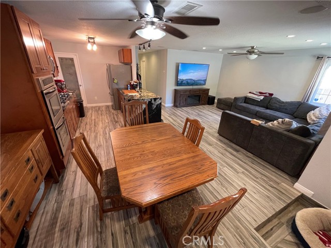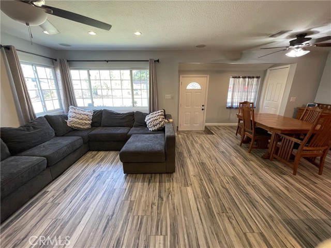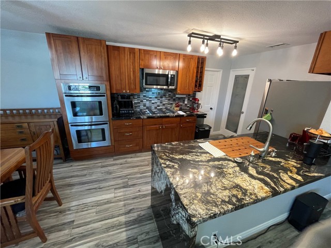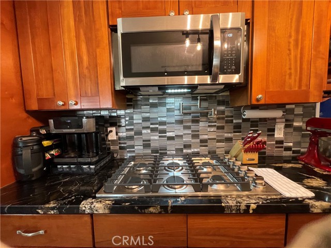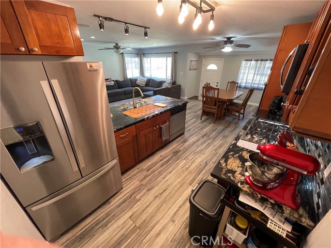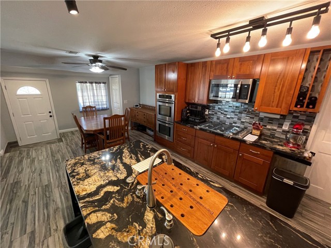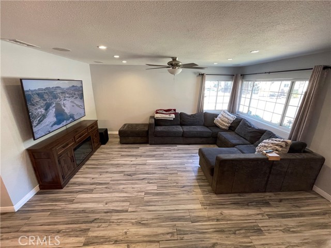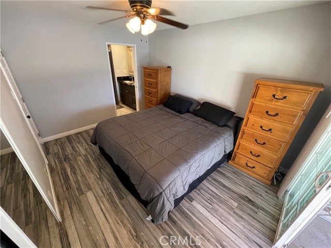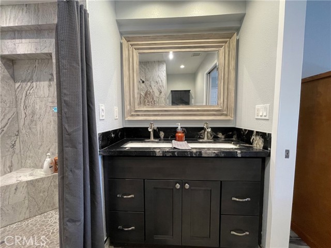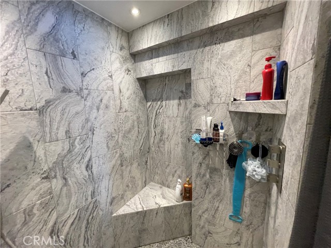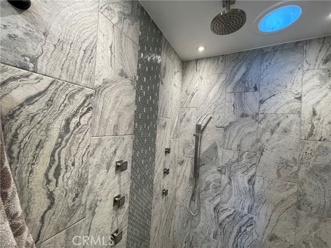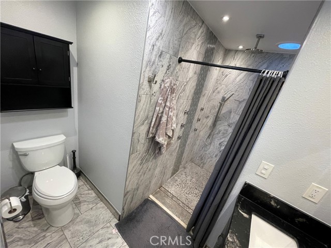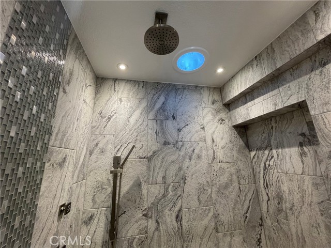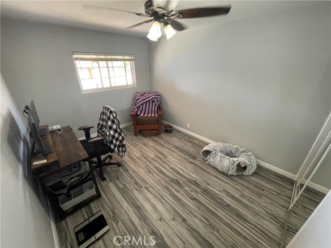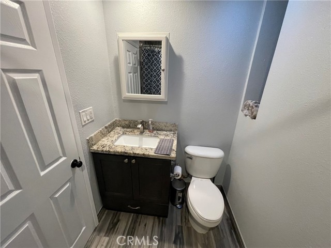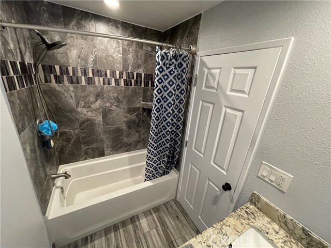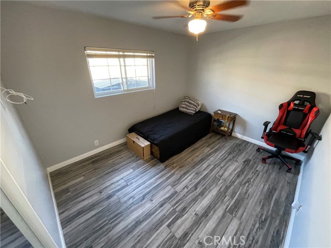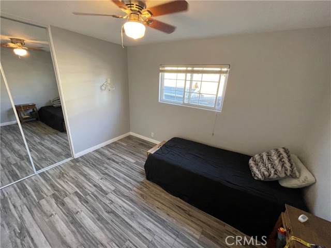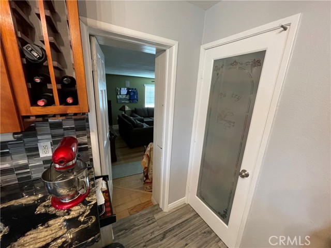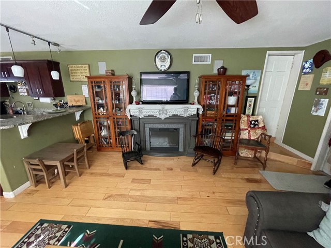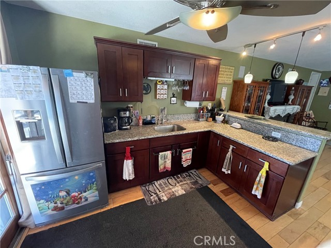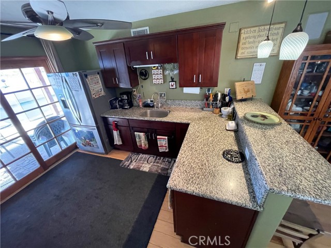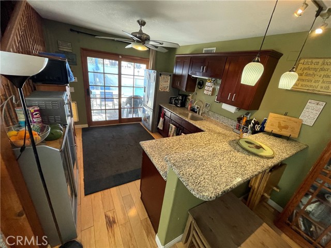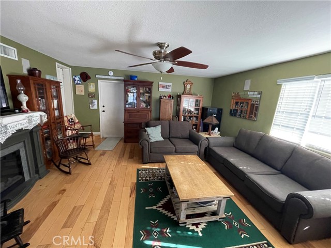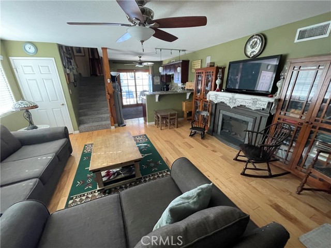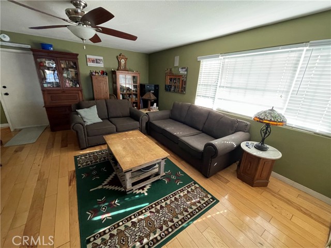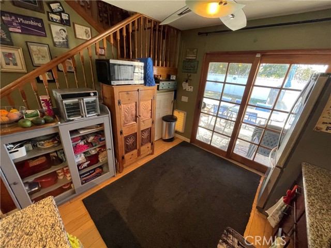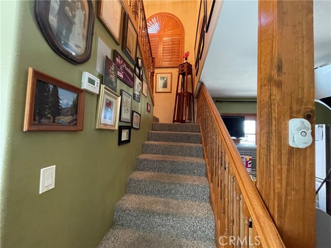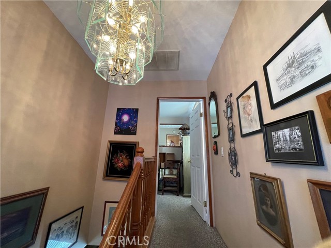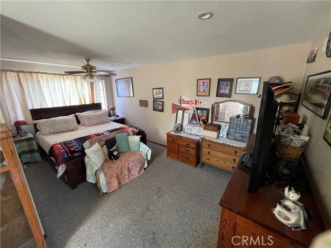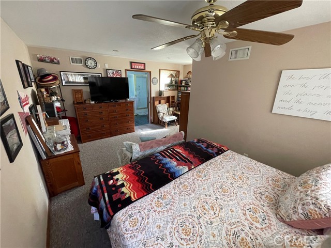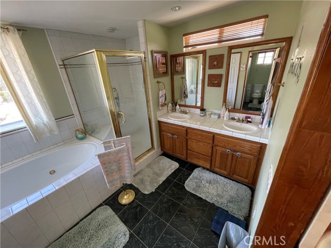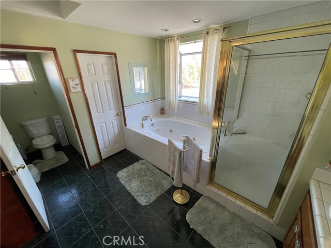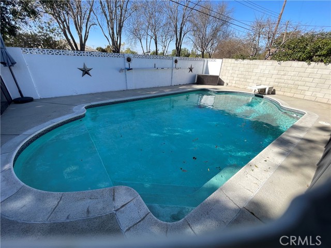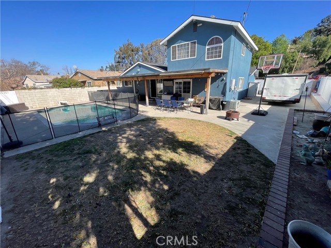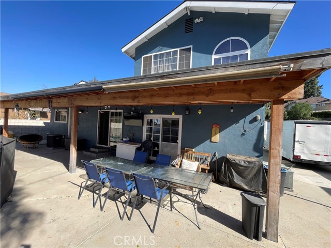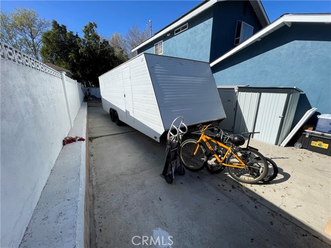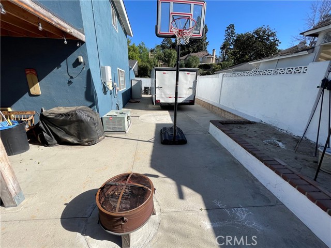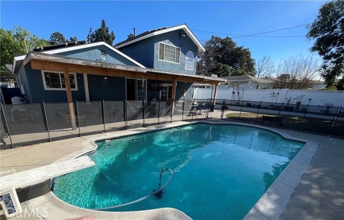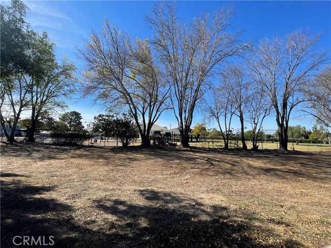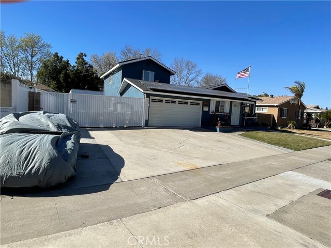464 James Street, Orange, CA 92869
- MLS#: OC25016268 ( Single Family Residence )
- Street Address: 464 James Street
- Viewed: 3
- Price: $1,345,000
- Price sqft: $560
- Waterfront: Yes
- Wateraccess: Yes
- Year Built: 1960
- Bldg sqft: 2400
- Bedrooms: 4
- Total Baths: 3
- Full Baths: 3
- Garage / Parking Spaces: 10
- Days On Market: 32
- Additional Information
- County: ORANGE
- City: Orange
- Zipcode: 92869
- Subdivision: Other (othr)
- District: Orange Unified
- Elementary School: LAVET
- Middle School: SANTIA
- High School: ELMODE
- Provided by: gotmortgage.com Real Estate Group
- Contact: Andrea Andrea

- DMCA Notice
-
DescriptionADU! ADU! Welcome to this beautifully remodeled 2,400 sq. ft. ranch style home, featuring a main house with 3 bedrooms and 2 remodeled bathrooms, and an IN LAW SUITE/ADU (2nd unit/Accessory Dwelling Unit) . Also can be used for rental income or multi generational families. The main house offers modern amenities and stylish updates throughout. It features porcelain tile flooring across the entire house, built in surround sound for a movie theater experience, an electric dual oven, and a granite waterfall island. The master bedroom includes a sliding glass door that opens to a beautiful entertainer's backyard with the tranquil backdrop of historic Hewes Park directly behind. The in law suite is a two story addition with an oversized bedroom and a spacious bathroom, making it perfect for multigenerational living or a great rental opportunity. The private upstairs master suite is a true retreat, featuring a walk in closet and a romantic master bath with an oval Jacuzzi jetted tub set against a garden window, a separate shower, dual sinks, and ample counter space. The large, sunny family room boasts wood flooring, and French doors leading to the huge backyard pool and BBQ area. Important upgrades recently done include the installation of a new 50 year roof in 2020, complete exterior painting in 2020, new fascia boards installed on entire house in 2020, dual pane windows in both houses. In 2021, a new backyard patio was built, the garage door was replaced, and a new pool fence was installed. A new gas pool heater was added in 2022. Exterior perimeter walls were painted in 2024. Additionally, the property features 52 leased solar panels and separate A/C units for both homes. The A/C of the main house was replaced in 2018. Note: The seller has painted the entire interior of the main house, making it move in ready. This home is a perfect blend of modern amenities and classic charm, ready for you to move in and enjoy.
Property Location and Similar Properties
Contact Patrick Adams
Schedule A Showing
Features
Appliances
- Dishwasher
- Gas Oven
- Gas Cooktop
- Gas Water Heater
- Microwave
- Water Line to Refrigerator
Architectural Style
- Ranch
Assessments
- None
Association Fee
- 0.00
Commoninterest
- None
Common Walls
- 1 Common Wall
- No One Above
- No One Below
Cooling
- Dual
- Gas
- High Efficiency
Country
- US
Days On Market
- 27
Direction Faces
- East
Eating Area
- Breakfast Counter / Bar
- Family Kitchen
Elementary School
- LAVET
Elementaryschool
- La Veta
Entry Location
- PORCH
Fireplace Features
- None
Flooring
- Tile
Garage Spaces
- 2.00
Green Energy Generation
- Solar
Heating
- Forced Air
- Natural Gas
- Solar
High School
- ELMODE
Highschool
- Elmodena
Inclusions
- UNDER TV CABINET/FIREPLACE & ALL ATTACHED KITCHEN APPLIANCES
Interior Features
- Ceiling Fan(s)
- Granite Counters
- In-Law Floorplan
- Open Floorplan
- Pantry
- Storage
- Unfurnished
Laundry Features
- Gas Dryer Hookup
- In Garage
- Washer Hookup
Levels
- Two
Living Area Source
- Assessor
Lockboxtype
- Combo
Lot Features
- 0-1 Unit/Acre
- Front Yard
- Lawn
- Park Nearby
- Ranch
- Up Slope from Street
- Yard
Middle School
- SANTIA
Middleorjuniorschool
- Santiago
Other Structures
- Guest House Attached
- Storage
- Two On A Lot
Parcel Number
- 09447219
Parking Features
- Auto Driveway Gate
- Direct Garage Access
- Driveway
- Concrete
- Driveway Up Slope From Street
- Garage
- Garage Faces Front
- Private
- RV Access/Parking
- RV Gated
- RV Potential
Patio And Porch Features
- Rear Porch
Pool Features
- Private
- Fenced
- Filtered
- Heated
- Gas Heat
- In Ground
Postalcodeplus4
- 4838
Property Type
- Single Family Residence
Property Condition
- Turnkey
Road Frontage Type
- City Street
Road Surface Type
- Paved
Rvparkingdimensions
- 60'
School District
- Orange Unified
Sewer
- Public Sewer
Subdivision Name Other
- NA
Uncovered Spaces
- 8.00
Utilities
- Cable Connected
- Electricity Connected
- Natural Gas Connected
- Sewer Connected
- Underground Utilities
- Water Connected
View
- Park/Greenbelt
Water Source
- Public
Window Features
- Double Pane Windows
- Screens
Year Built
- 1960
Year Built Source
- Assessor
