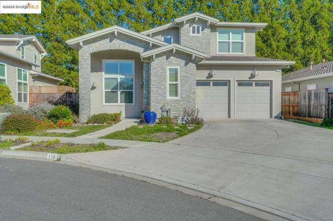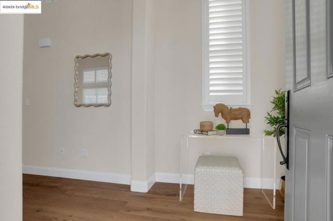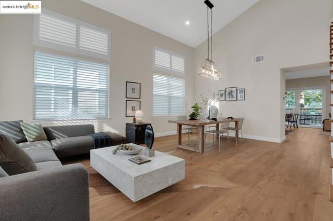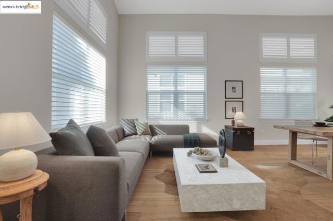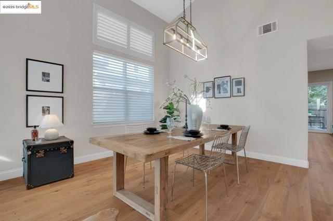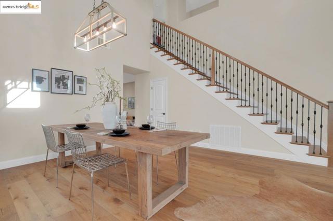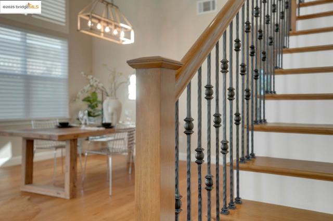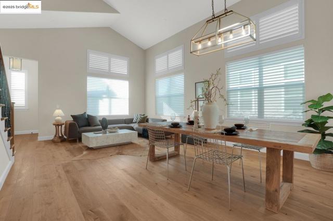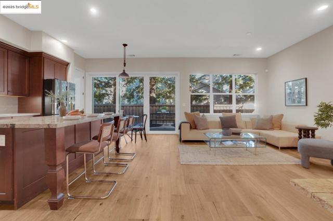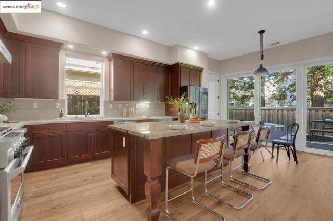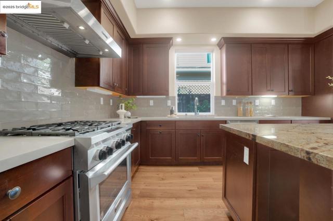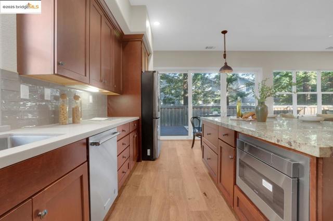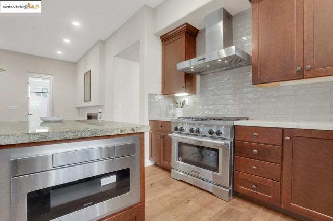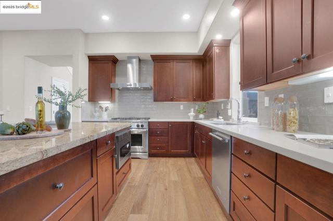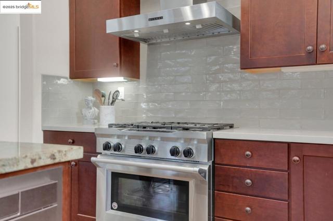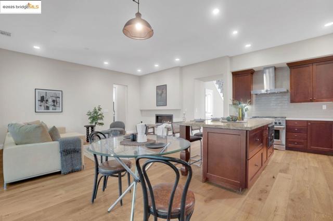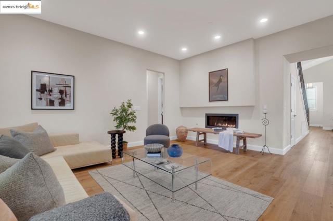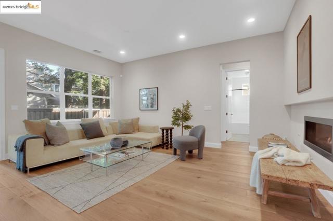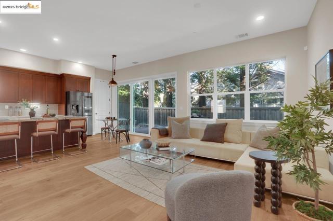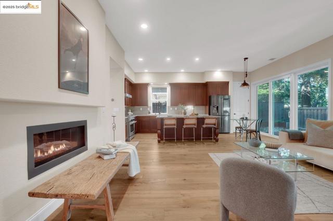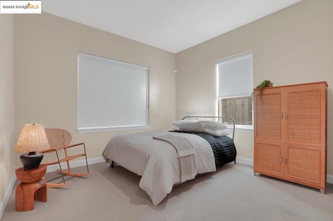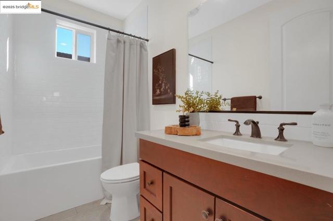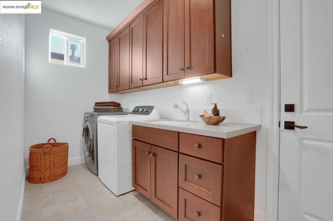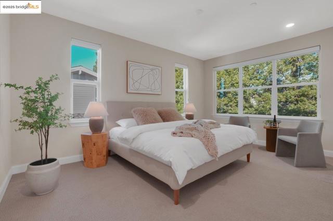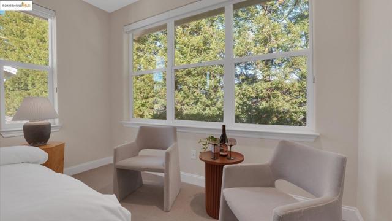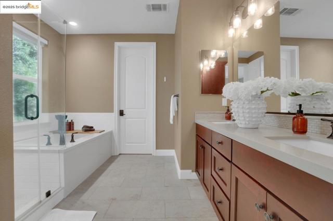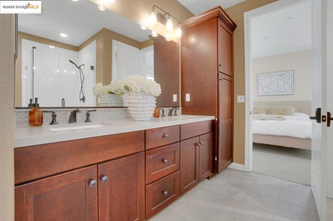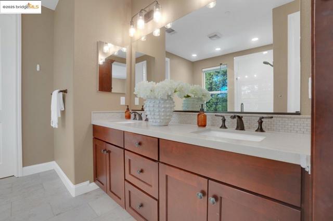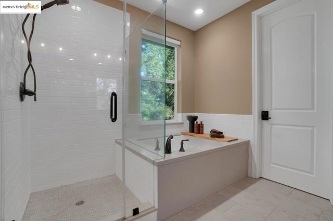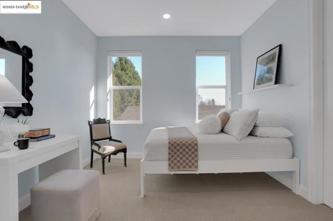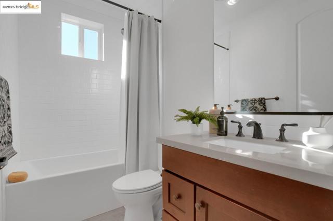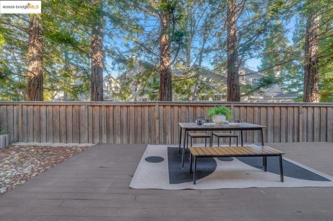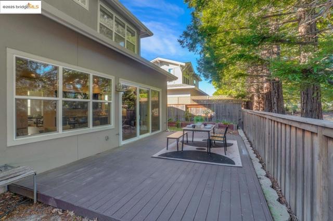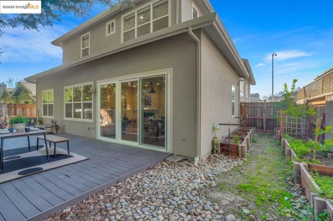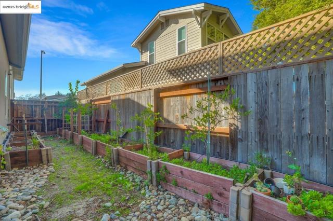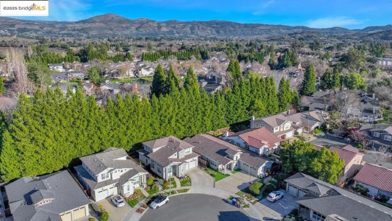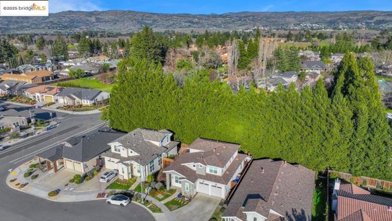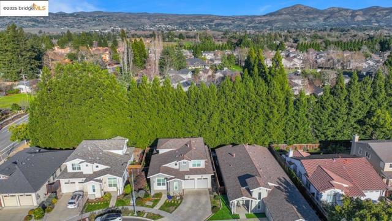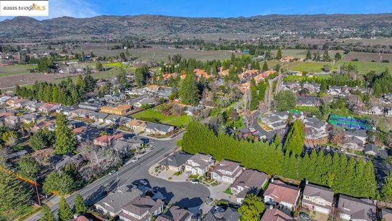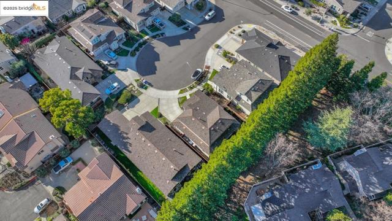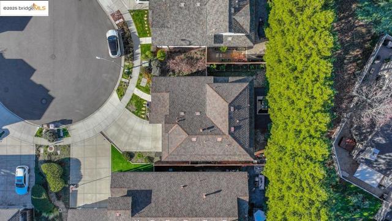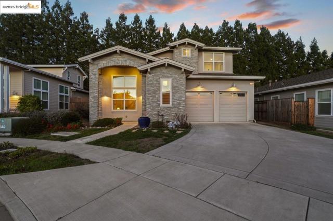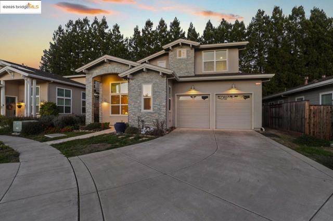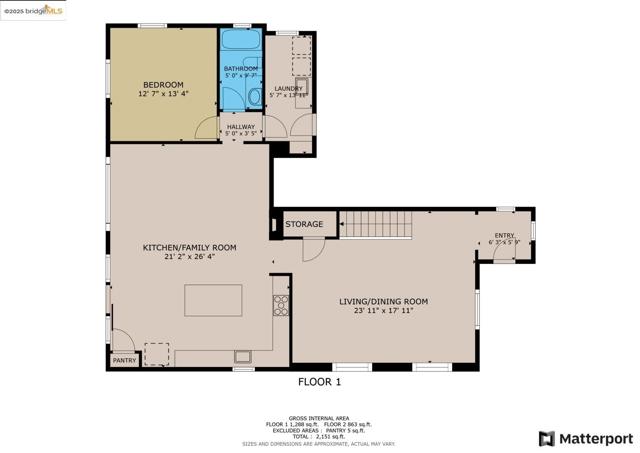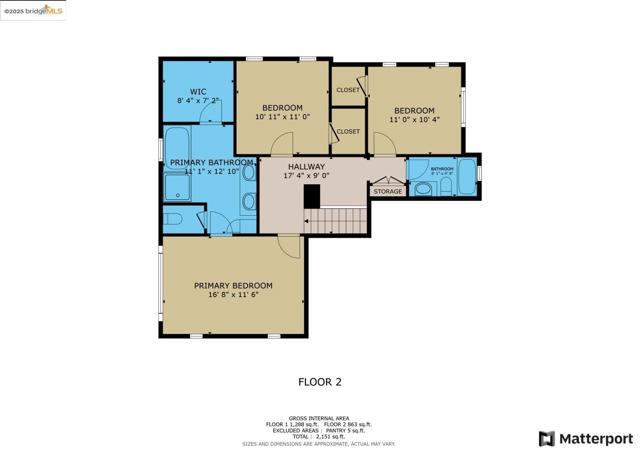116 Sasha Ct, Napa, CA 94558
- MLS#: 41083391 ( Single Family Residence )
- Street Address: 116 Sasha Ct
- Viewed: 5
- Price: $1,199,000
- Price sqft: $517
- Waterfront: No
- Year Built: 2017
- Bldg sqft: 2319
- Bedrooms: 4
- Total Baths: 3
- Full Baths: 3
- Garage / Parking Spaces: 2
- Days On Market: 32
- Additional Information
- County: NAPA
- City: Napa
- Zipcode: 94558
- Subdivision: Not Listed
- Provided by: COMPASS
- Contact: Weerachai Weerachai

- DMCA Notice
-
DescriptionWelcome to 116 Sasha Ct, a stunning home in a tranquil cul de sac, blending modern luxury with convenience. Built in 2017, this residence is in impeccable condition, featuring contemporary design and high quality finishes. Inside, the living room's high ceilings create a grand entrance, flowing into an open concept kitchen and family room. The family room, with its cozy fireplace, is perfect for entertaining or relaxing. The kitchen is a chef's dream with modern appliances, ample counter space, and sleek cabinetry, making it the heart of the home. Convenience is key with a bedroom and full bathroom on the main floor, ideal for guests or multi generational living. Upstairs, the primary bedroom is a sanctuary with a spa like en suite bathroom for ultimate relaxation. Located near downtown Napa, this home offers a serene escape with easy access to Vintage High School and local amenities. Experience the best of Napa living in this exquisite home, where comfort, style, and location create an unparalleled lifestyle. Make 116 Sasha Ct your private oasis.
Property Location and Similar Properties
Contact Patrick Adams
Schedule A Showing
Features
Appliances
- Gas Water Heater
Architectural Style
- Traditional
Association Amenities
- Other
Association Fee
- 400.00
Association Fee Frequency
- Annually
Construction Materials
- Stone
Cooling
- Central Air
Days On Market
- 27
Fireplace Features
- Family Room
Flooring
- Tile
- Carpet
- Wood
Garage Spaces
- 2.00
Laundry Features
- Dryer Included
- Washer Included
Levels
- Two
Lockboxtype
- Supra
Lot Features
- Cul-De-Sac
- Back Yard
Parcel Number
- 038642024000
Parking Features
- Garage
- Garage Door Opener
Patio And Porch Features
- Front Porch
Pool Features
- None
Property Type
- Single Family Residence
Sewer
- Public Sewer
Subdivision Name Other
- Not Listed
Virtual Tour Url
- https://my.matterport.com/show/?m=bXWKuoz7rZC&mls=1
Year Built
- 2017

