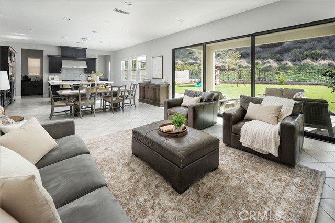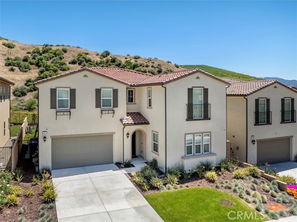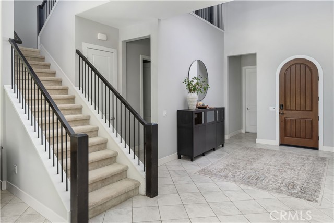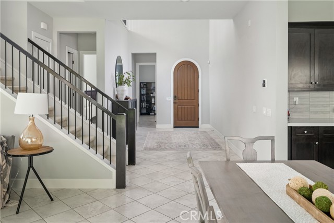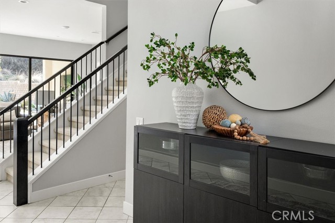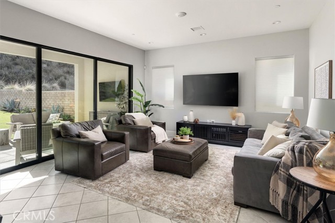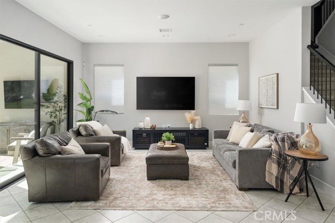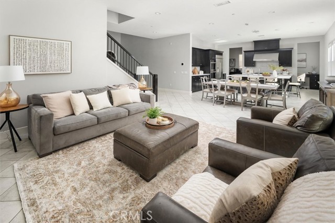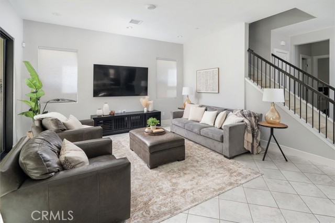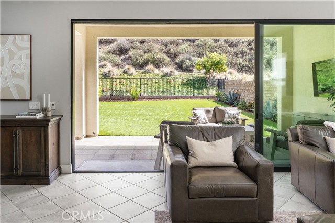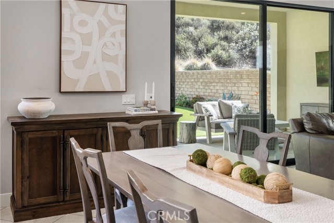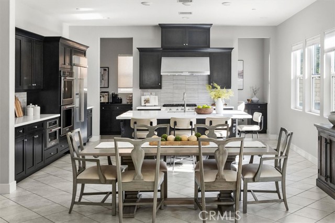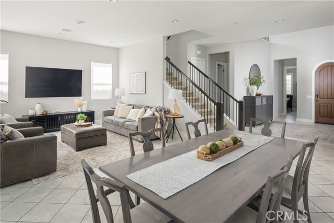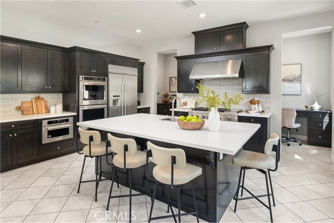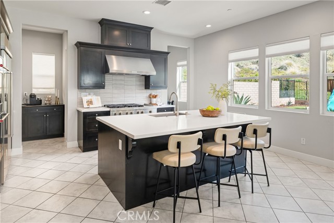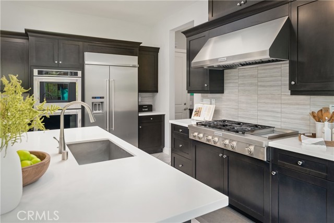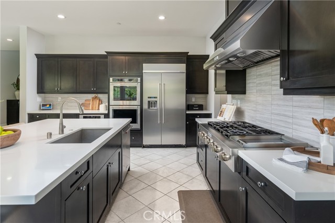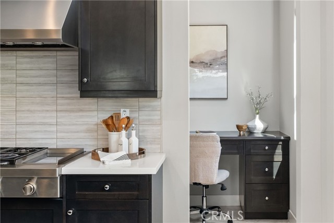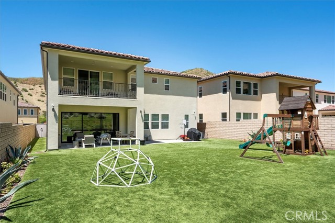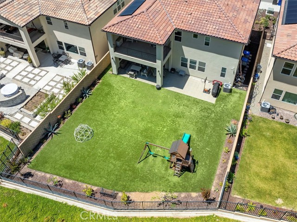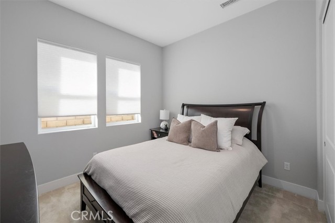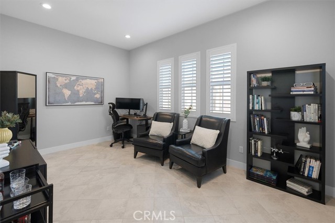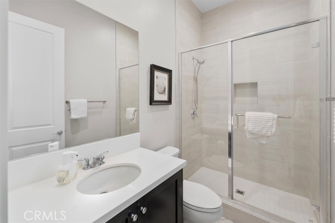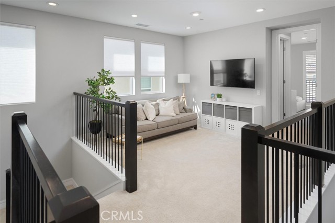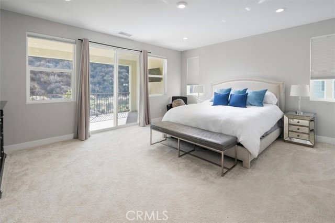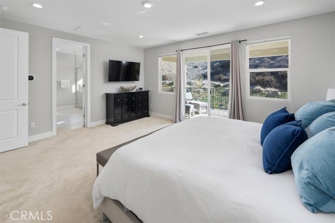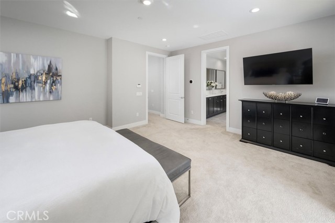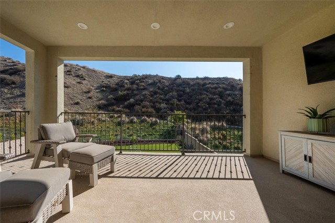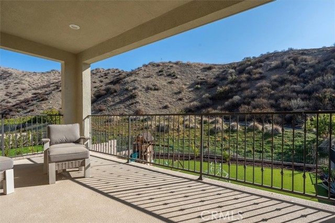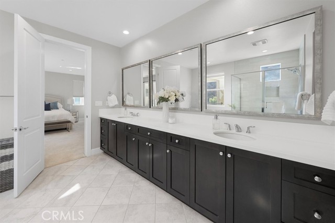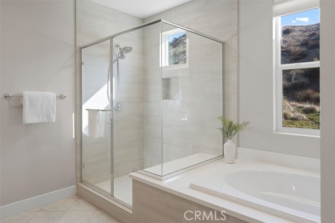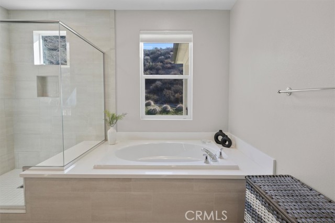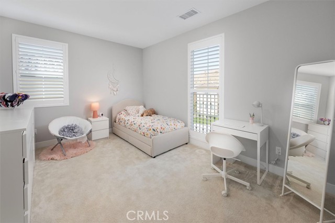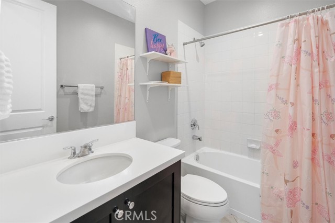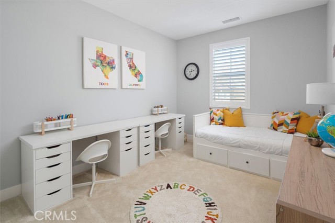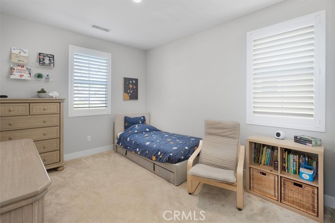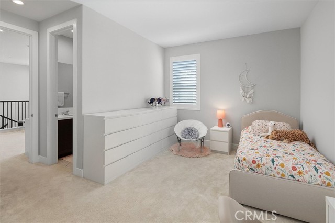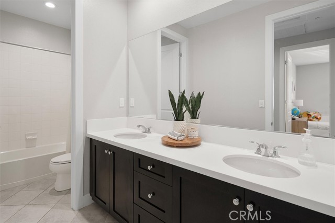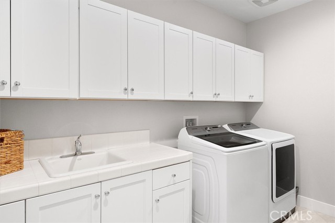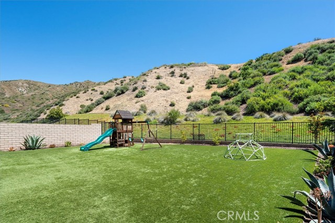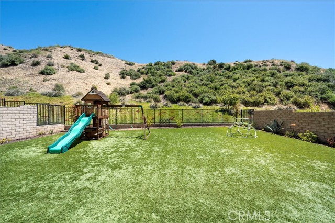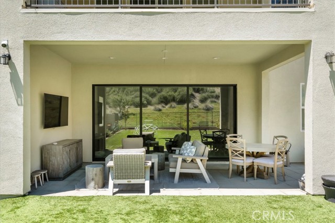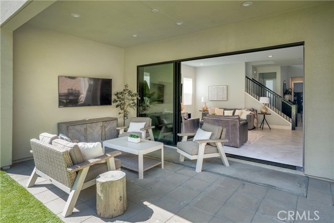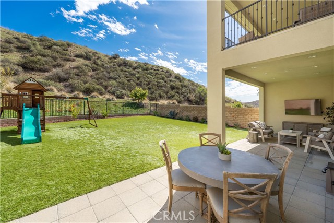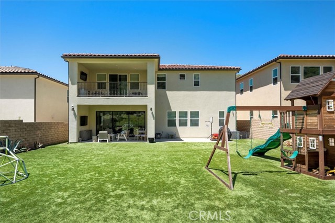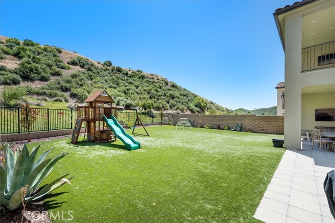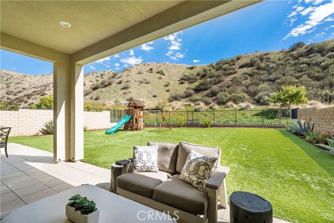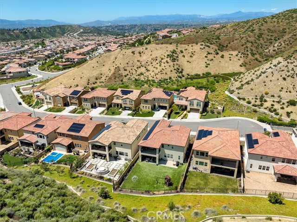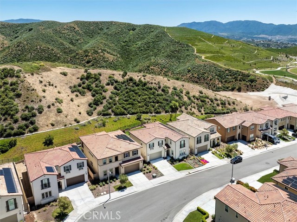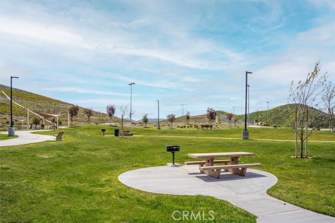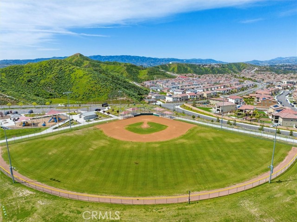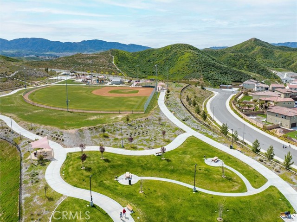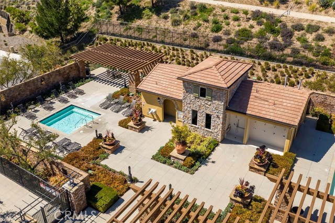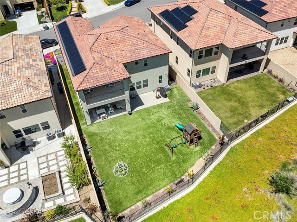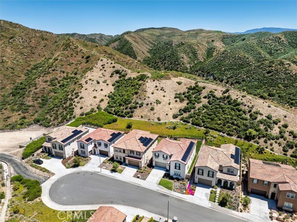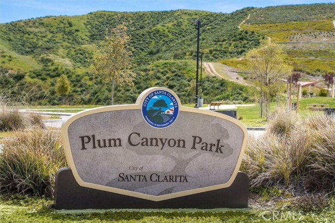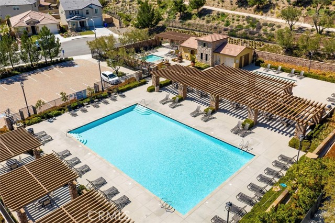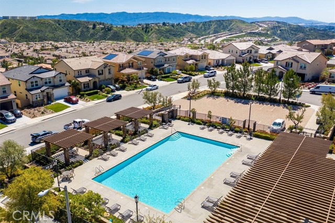18820 Annmae Place, Saugus, CA 91350
- MLS#: SR25011613 ( Single Family Residence )
- Street Address: 18820 Annmae Place
- Viewed: 10
- Price: $1,200,000
- Price sqft: $351
- Waterfront: No
- Year Built: 2020
- Bldg sqft: 3422
- Bedrooms: 5
- Total Baths: 4
- Full Baths: 4
- Garage / Parking Spaces: 2
- Days On Market: 136
- Additional Information
- County: LOS ANGELES
- City: Saugus
- Zipcode: 91350
- Subdivision: Avalon At Plum Canyon (avalo)
- District: William S. Hart Union
- Middle School: ARRSEC
- High School: SAUGUS
- Provided by: RE/MAX of Santa Clarita
- Contact: Holly Holly

- DMCA Notice
-
DescriptionHUGE Price Improvement! This 2020 Toll Brothers home checks every box located on a cul de sac in Santa Claritas desirable Plum Canyon community, with owned solar, no Mello Roos, and a large, excellent schools, energy efficient, private pool sized backyard backing to a peaceful hillside. Nearly 3500 sq ft of thoughtful living space offers 5 bedrooms, 4 bathrooms, a loft, and an office providing flexibility for todays lifestyle. Inside, you'll find a beautifully upgraded kitchen with custom countertops, a large island, pull out trash bins, a walk in pantry, and a premium KitchenAid Pro Gourmet appliance package. A pocket office just off the kitchen is perfect for staying organized while working from home. The great room opens through a wall of sliding glass doors to a California room and the backyard beyond, making indoor outdoor living effortless. Upstairs, you'll find a spacious bonus room, a convenient upper level laundry room, and a private primary suite with a balcony overlooking the backyard. Energy efficiency and safety are built in with paid solar, energy smart features, closed eaves, a concrete tile roof, and a full interior fire sprinkler system. The home is also equipped with smart home prewiring, a TBI Smart Home security system, a structured wiring closet, and flat screen TV prewiring throughout. Enjoy being just a block from a huge park and hiking trails, with top rated schools, shopping, and many of Santa Claritas favorite locally owned restaurants just minutes away. This is a rare opportunity to own a move in ready, upgraded home in a prime location without the wait, extra costs, or high taxes of new construction.
Property Location and Similar Properties
Contact Patrick Adams
Schedule A Showing
Features
Assessments
- None
Association Amenities
- Pool
- Spa/Hot Tub
Association Fee
- 130.00
Association Fee2
- 48.00
Association Fee2 Frequency
- Monthly
Association Fee Frequency
- Monthly
Commoninterest
- None
Common Walls
- No Common Walls
Cooling
- Central Air
Country
- US
Days On Market
- 101
Fireplace Features
- Family Room
Garage Spaces
- 2.00
Heating
- Solar
High School
- SAUGUS
Highschool
- Saugus
Inclusions
- Built in Refrigerator
Laundry Features
- Individual Room
- Upper Level
Levels
- Two
Living Area Source
- Assessor
Lockboxtype
- Supra
Lockboxversion
- Supra BT LE
Lot Features
- Cul-De-Sac
- Level with Street
- Sprinklers Drip System
Middle School
- ARRSEC
Middleorjuniorschool
- Arroyo Seco
Parcel Number
- 2812096051
Pool Features
- Association
Postalcodeplus4
- 3794
Property Type
- Single Family Residence
School District
- William S. Hart Union
Sewer
- Public Sewer
Spa Features
- Association
Subdivision Name Other
- Avalon at Plum Canyon (AVALO)
View
- Hills
Views
- 10
Virtual Tour Url
- https://inhometours.hd.pics/18820-Annmae-Pl/idx
Water Source
- Public
Year Built
- 2020
Year Built Source
- Assessor
Zoning
- LCA21*
