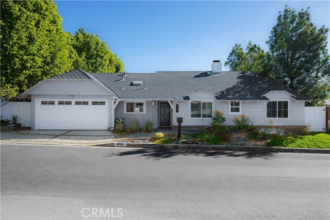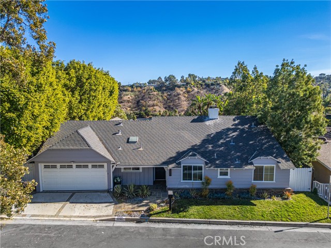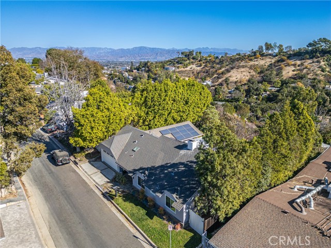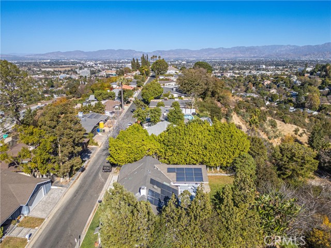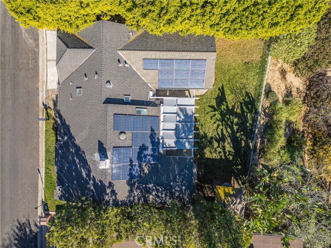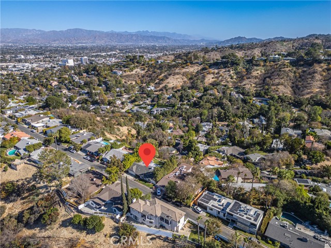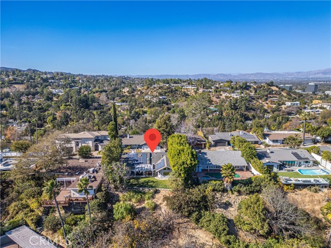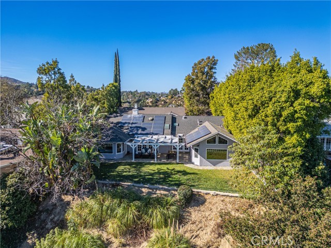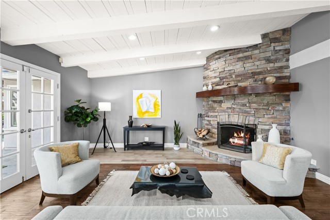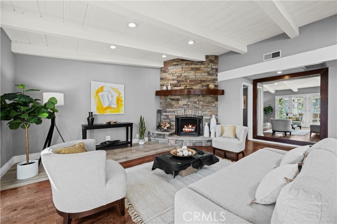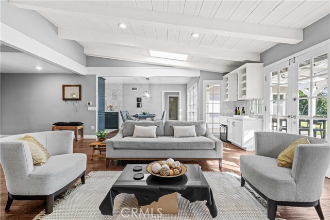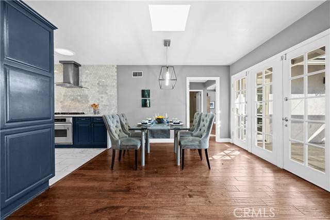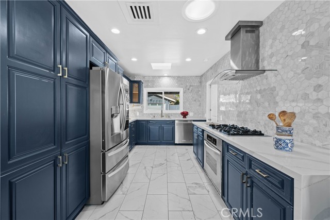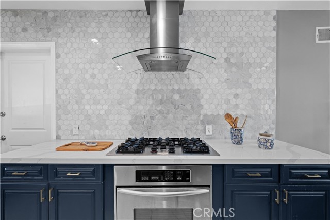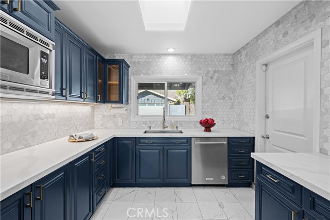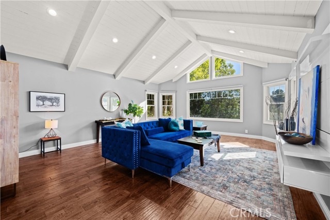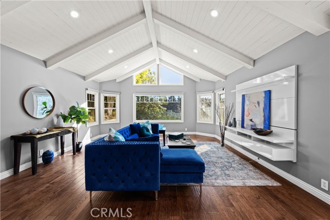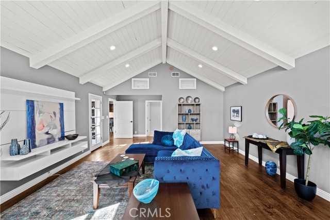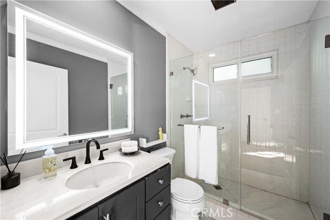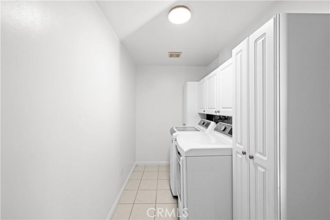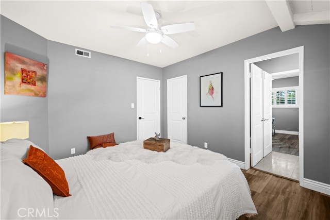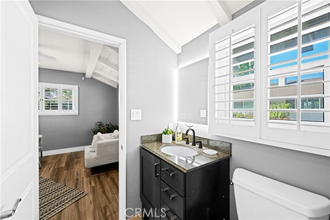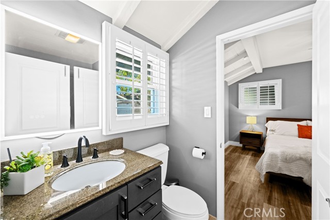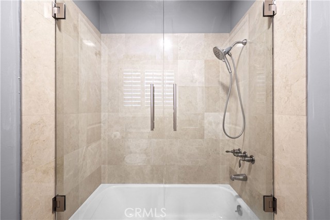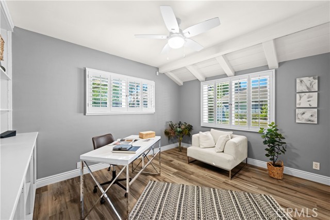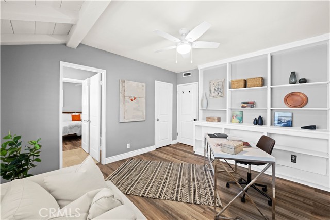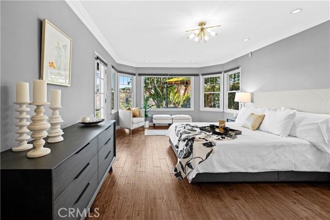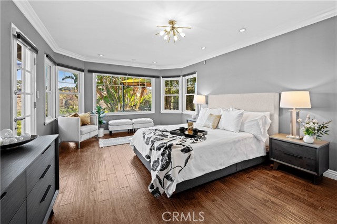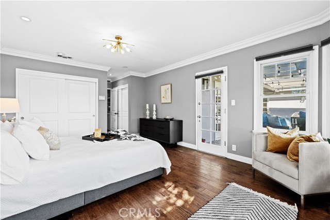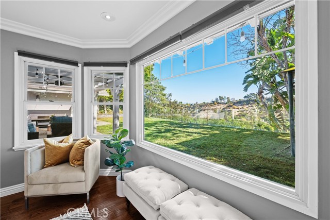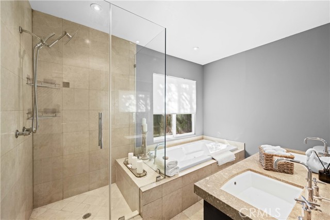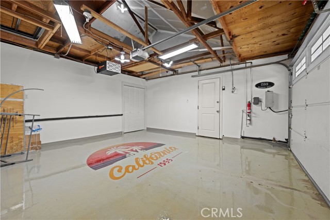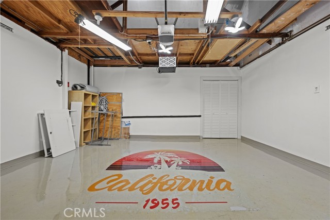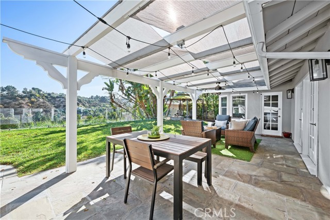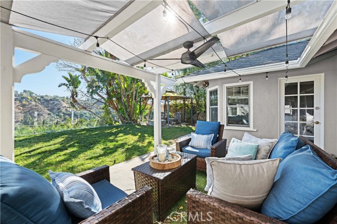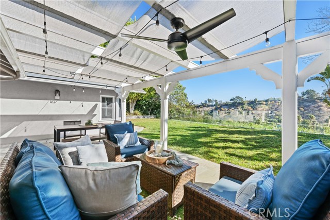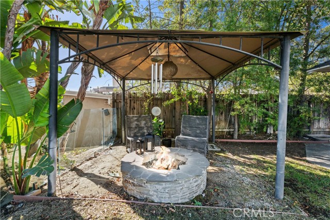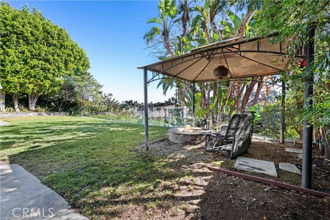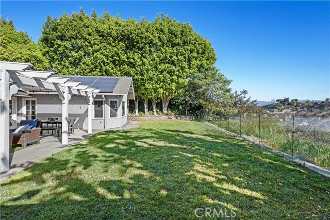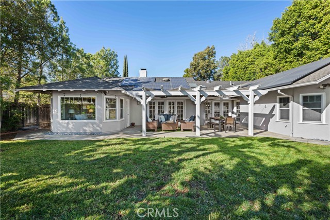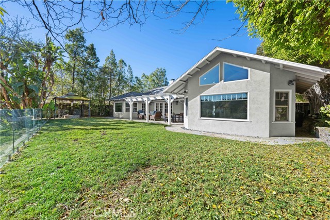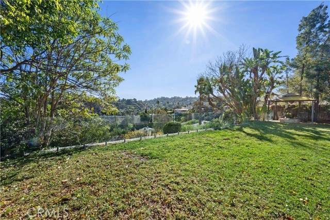15501 Briarwood Drive, Sherman Oaks, CA 91403
- MLS#: SR25011392 ( Single Family Residence )
- Street Address: 15501 Briarwood Drive
- Viewed: 6
- Price: $2,068,000
- Price sqft: $943
- Waterfront: No
- Year Built: 1955
- Bldg sqft: 2193
- Bedrooms: 4
- Total Baths: 3
- Full Baths: 3
- Garage / Parking Spaces: 2
- Days On Market: 40
- Additional Information
- County: LOS ANGELES
- City: Sherman Oaks
- Zipcode: 91403
- District: Los Angeles Unified
- Elementary School: SHEOAK
- Middle School: VANNUY
- High School: VANNUY
- Provided by: Lisa Yeh
- Contact: Lisa Lisa

- DMCA Notice
-
DescriptionNestled in a serene cul de sac in one of Los Angeles' most sought after neighborhoods located on a hill, this stunning single story home offers the perfect blend of comfort, style, and breathtaking natural beauty. Boasting an open concept floor plan, the home is thoughtfully designed with spacious living areas that seamlessly connect to the outdoors. Large windows and skylights throughout flood the home with natural light, offering captivating views of the surrounding hills and open backyard space, providing a peaceful and private setting. The gourmet kitchen features high end stainless steel appliances, sleek waterfall edge quartz countertops, stone backsplash, and painted cabinets with brand new cabinet pulls for casual meals or hosting guests. The luxurious primary suite includes a spa like bathroom with a soaking tub, walk in shower, and dual vanities. Multiple bedrooms including a jack and jill and stylish bathrooms offer ample space for family, guests, or a home office. The oversized master bedroom provides ample space for a king sized bed and has large windows that frame an incredible view of the surrounding hills, allowing natural light to flood the room while offering a tranquil and picturesque backdrop that can be enjoyed from every corner. The other en suite bedroom can also be a family room that is large and spacious with incredible vaulted high ceilings and large windows providing a beautiful view into the backyard and hill. The living room is a stunning space featuring soaring high ceilings that create an airy and expansive atmosphere. 3 sets of glass doors span the room, offering sweeping views of the picturesque hills and filling the space with natural light, connecting the indoor and outdoor space. The open layout seamlessly connects the living room to the dining area and gourmet kitchen. This exceptional garage is designed for both practicality and innovation, featuring a convenient attic lift that offers seamless access to additional storage space above. The garage has a beautiful epoxy mural of California and is prewired for a Tesla charger. Recent upgrades include new 2 tone gray and white interior paint, full exterior paint, glass fencing in the backyard, skylights, windows in the kitchen and bathroom, light fixtures, faucets in the kitchen and bathrooms, kitchen flooring, cabinet paint, and new pulls, new flooring in bedrooms, epoxy flooring in garage, attic lift, wiring for Tesla charger, and blackout shades.
Property Location and Similar Properties
Contact Patrick Adams
Schedule A Showing
Features
Appliances
- Built-In Range
- Dishwasher
- Microwave
- Range Hood
- Refrigerator
Assessments
- Unknown
Association Fee
- 0.00
Commoninterest
- None
Common Walls
- No Common Walls
Cooling
- Central Air
Country
- US
Days On Market
- 26
Door Features
- French Doors
Eating Area
- Dining Room
Elementary School
- SHEOAK
Elementaryschool
- Sherman Oaks
Entry Location
- Ground Level
Fencing
- Glass
Fireplace Features
- Living Room
- Patio
Flooring
- Laminate
- Wood
Garage Spaces
- 2.00
Green Energy Efficient
- Appliances
- Thermostat
- Water Heater
Heating
- Central
High School
- VANNUY
Highschool
- Van Nuys
Interior Features
- Attic Fan
- Beamed Ceilings
- Built-in Features
- Cathedral Ceiling(s)
- Ceiling Fan(s)
- Dry Bar
- High Ceilings
- Open Floorplan
- Quartz Counters
- Recessed Lighting
- Unfurnished
Laundry Features
- Dryer Included
- Individual Room
- See Remarks
- Washer Included
Levels
- One
Living Area Source
- Estimated
Lockboxtype
- See Remarks
- Seller Providing Access
Lot Features
- Cul-De-Sac
Middle School
- VANNUY
Middleorjuniorschool
- Van Nuys
Parcel Number
- 2281019004
Parking Features
- Direct Garage Access
- Driveway
Patio And Porch Features
- Patio
- Terrace
Pool Features
- None
Postalcodeplus4
- 4304
Property Type
- Single Family Residence
Road Surface Type
- Paved
School District
- Los Angeles Unified
Security Features
- Wired for Alarm System
Sewer
- Public Sewer
Utilities
- Cable Available
- Electricity Connected
- Natural Gas Connected
- Phone Available
- Sewer Connected
- Water Connected
View
- Hills
Virtual Tour Url
- https://www.wellcomemat.com/mls/54fbf9d5e68f1lvku
Water Source
- Public
Year Built
- 1955
Year Built Source
- Public Records
Zoning
- LARE15
