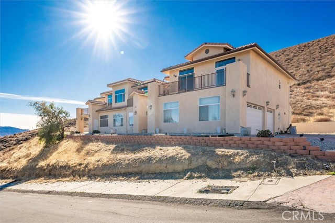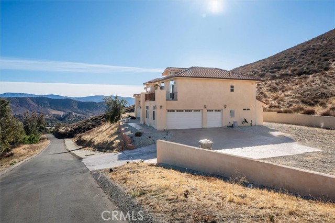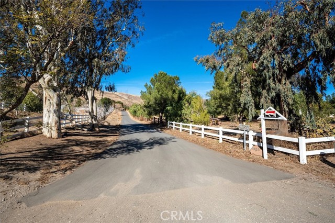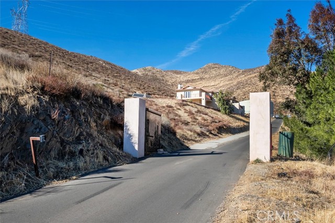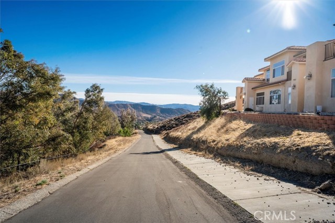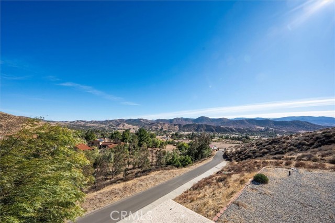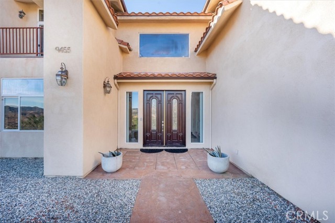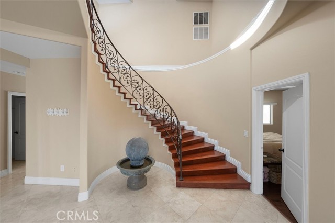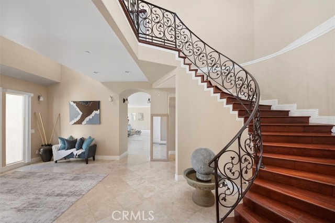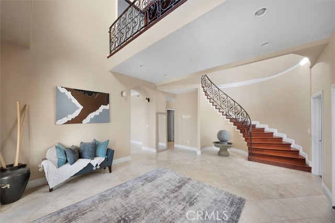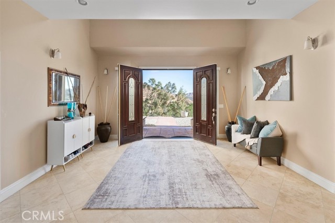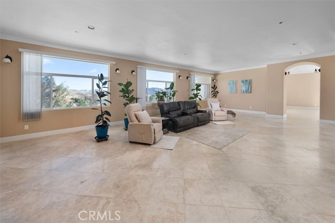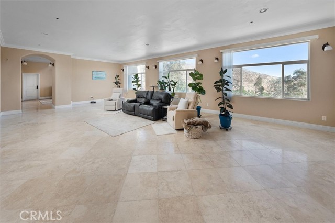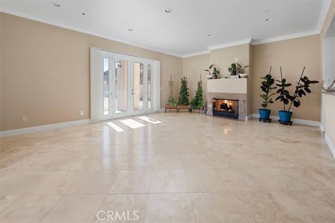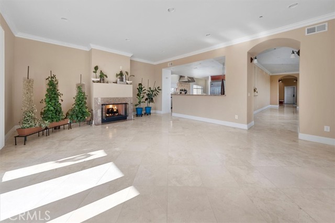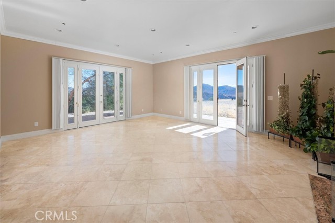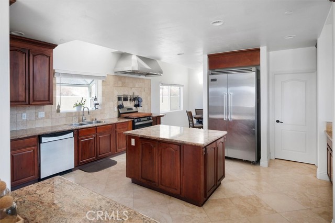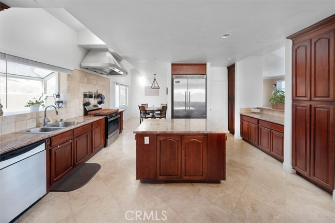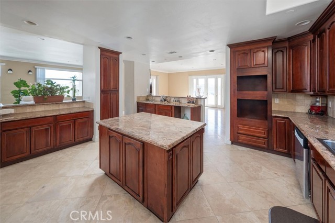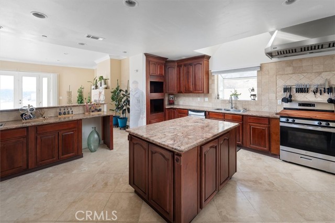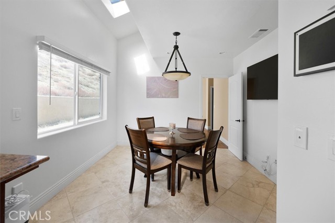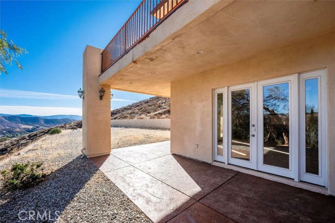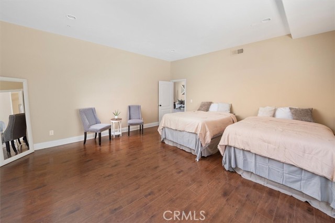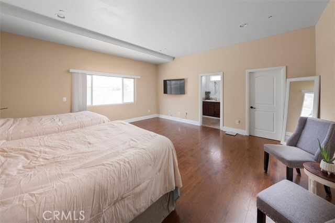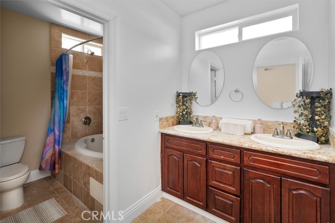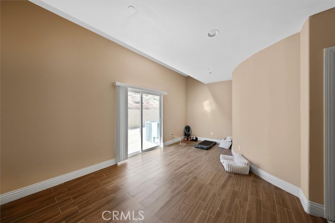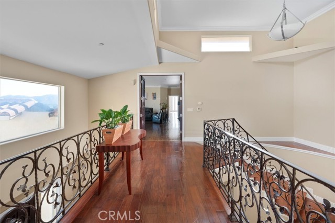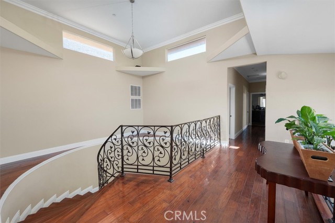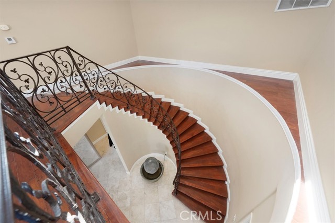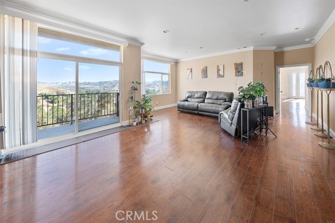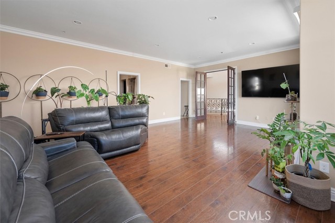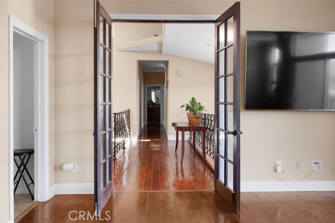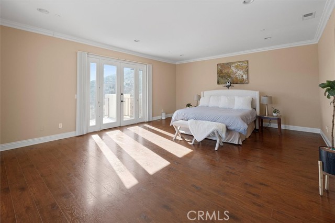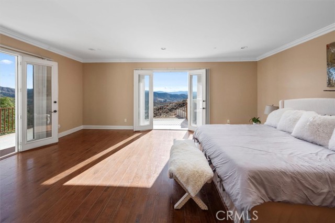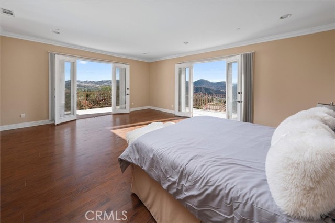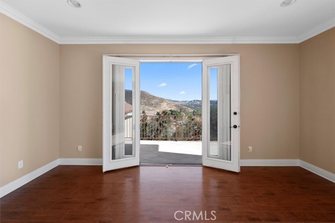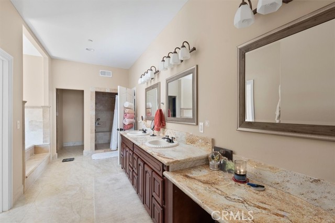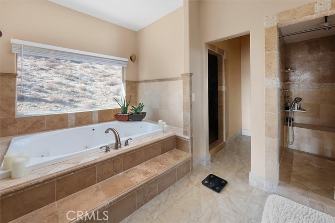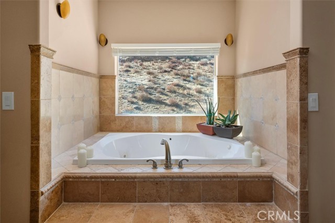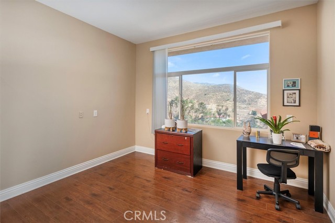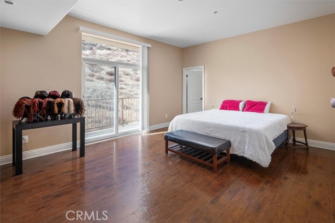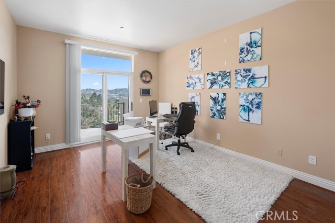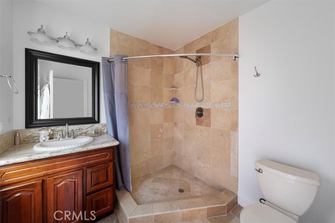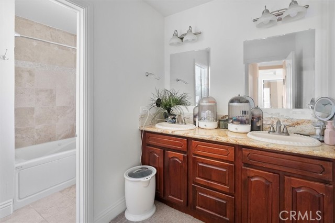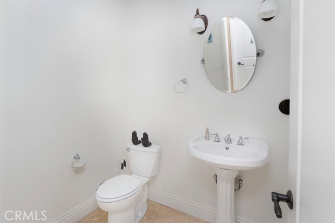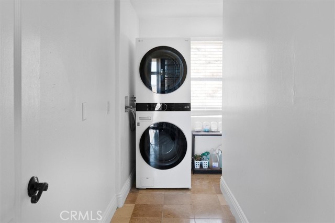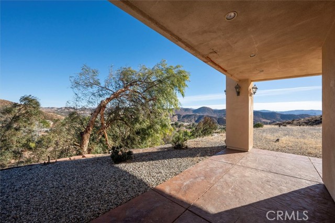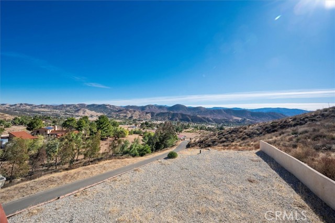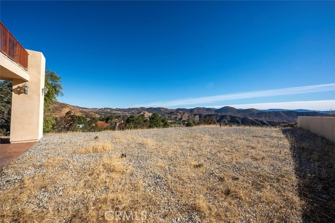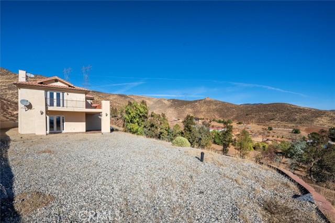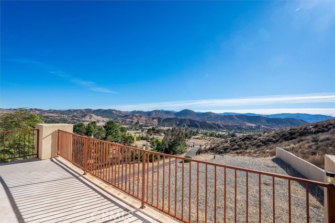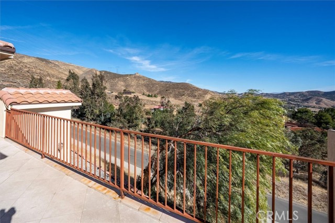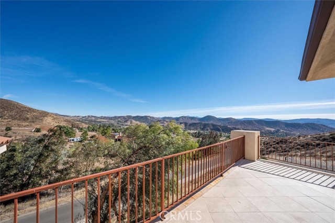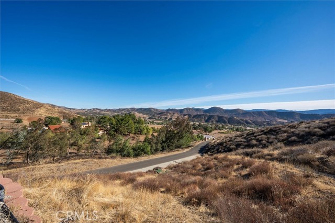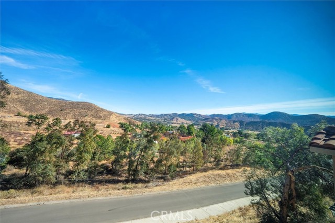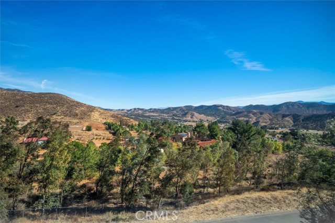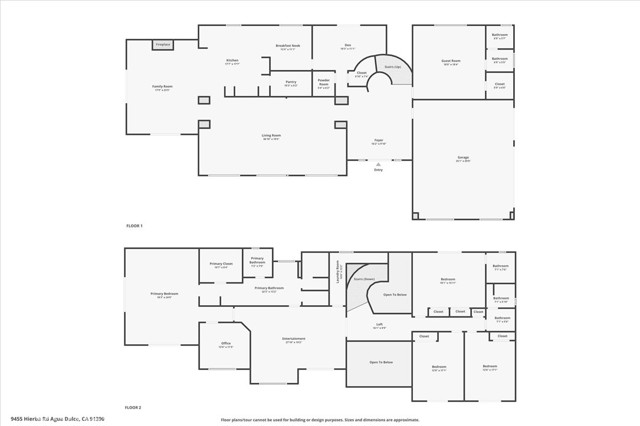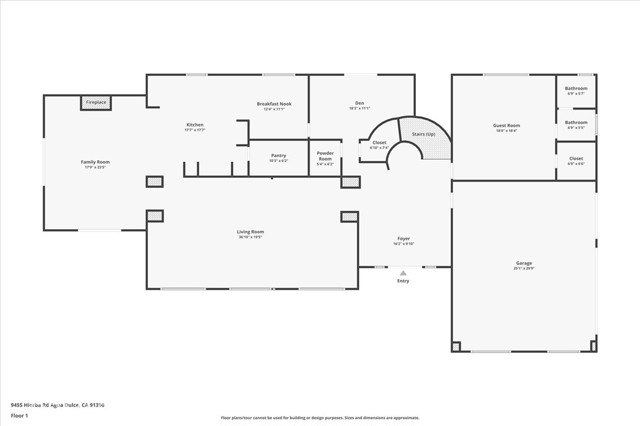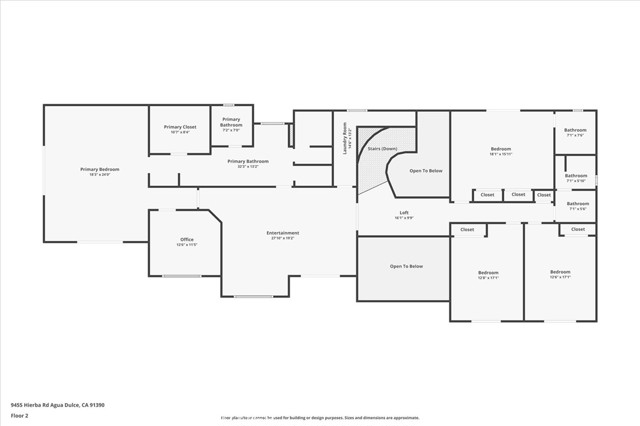9455 Hierba Road, Agua Dulce, CA 91390
- MLS#: SR25008894 ( Single Family Residence )
- Street Address: 9455 Hierba Road
- Viewed: 7
- Price: $1,248,000
- Price sqft: $215
- Waterfront: Yes
- Wateraccess: Yes
- Year Built: 2007
- Bldg sqft: 5794
- Bedrooms: 5
- Total Baths: 5
- Full Baths: 5
- Garage / Parking Spaces: 3
- Days On Market: 65
- Acreage: 6.21 acres
- Additional Information
- County: LOS ANGELES
- City: Agua Dulce
- Zipcode: 91390
- Subdivision: Custom Agua Dulce (cadul)
- District: Acton Agua Dulce Unified
- Provided by: eXp Realty of California Inc
- Contact: Robert Robert

- DMCA Notice
-
DescriptionIncredible homeownership opportunity! This Prime Agua Dulce location offers views, total privacy for a quiet & peaceful location while also being close to the winery & town conveniences. Come up the long secured & gated paved driveway entrance to visit this sprawling 5,794 square feet home & discover a motor courtyard area providing ample parking for all your guests to park with room to spare for your personal parking & storage needs. This home will greet you with a formal foyer entry space offering vaulted ceilings, wrought Iron spiral staircase banisters plus custom high quality moldings & high grade travertine tile throughout the downstairs of this home. This home features many larger windows offering a light & bright feel throughout the interior while also providing fantastic views of the beautiful Agua Dulce mountains, countryside & beyond. This home was built in 2007 with 5 bedrooms & 5 bathrooms plus an oversized 3 car garage & on over 6 acres of land of which over 1.5 is usable & flat with space to the south side of the home offering room for an entertainer's pool. There are upgraded stainless steel appliances with a large Viking refrigerator, high quality updated & upgraded hardwood kitchen cabinetry with granite countertops throughout the kitchen & abundant amount of cabinet & storage space throughout the kitchen while also providing a walk in pantry. On one side of this home you will have a formal living room, family room & dining room space along with a breakfast room while on the other side having a generously sized downstairs bedroom & bathroom with a walk in closet. Walk upstairs & you will find wood flooring throughout the upstairs of the home. The primary bedroom suite is on the south side of the home providing a large deck area with a large sitting room for a separate living space & a large bathroom off of the main bedroom that offers a spa / jacuzzi tub, separate shower & a possible steam room option as well. There are several balconies/deck spaces for the other bedrooms for all to enjoy the outdoor living spaces while many bedrooms also having their own on suite bathrooms with large closets & larger windows for an open & bright living space. This is truly a uniquely designed home with a well thought out floor plan while providing significant & exceptional features for a quality of living that is rare to find. This home offers an incredible value for the quality, materials & craftsmanship for the overall square foot value for the area!
Property Location and Similar Properties
Contact Patrick Adams
Schedule A Showing
Features
Appliances
- Dishwasher
- Disposal
- Propane Range
Architectural Style
- Contemporary
Assessments
- None
Association Fee
- 0.00
Commoninterest
- None
Common Walls
- No Common Walls
Construction Materials
- Drywall Walls
- Frame
Cooling
- Central Air
Country
- US
Days On Market
- 123
Direction Faces
- East
Door Features
- Double Door Entry
Eating Area
- Breakfast Nook
- Dining Room
Entry Location
- front
Fireplace Features
- Family Room
Flooring
- Tile
Foundation Details
- Slab
Garage Spaces
- 3.00
Heating
- Central
- Fireplace(s)
Interior Features
- Balcony
Laundry Features
- Inside
- Propane Dryer Hookup
Levels
- Two
Living Area Source
- Assessor
Lockboxtype
- None
Lot Features
- Back Yard
- Sloped Down
- Front Yard
- Horse Property
- Irregular Lot
Parcel Number
- 3213030048
Parking Features
- Driveway
- Paved
- Garage
- Garage Faces Side
- Garage - Single Door
- Garage - Two Door
- Gated
- RV Access/Parking
- RV Potential
Pool Features
- None
Postalcodeplus4
- 4563
Property Type
- Single Family Residence
Property Condition
- Turnkey
Road Frontage Type
- Private Road
Road Surface Type
- Paved
Roof
- Tile
School District
- Acton-Agua Dulce Unified
Sewer
- Septic Type Unknown
Spa Features
- Bath
Subdivision Name Other
- Custom Agua Dulce (CADUL)
Utilities
- Electricity Available
- Propane
- Water Connected
View
- Hills
- Mountain(s)
- Neighborhood
Water Source
- Public
Window Features
- Blinds
Year Built
- 2007
Year Built Source
- Assessor
Zoning
- LCA11*
