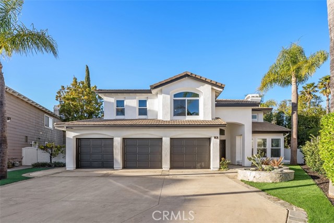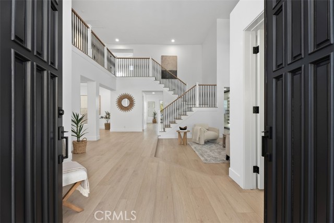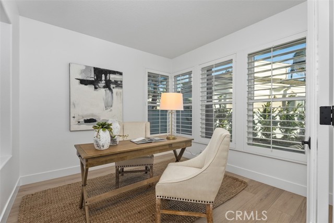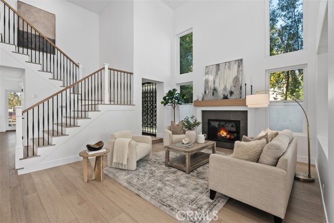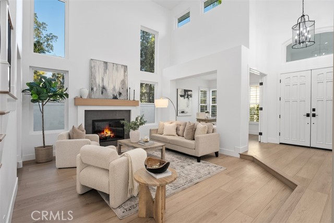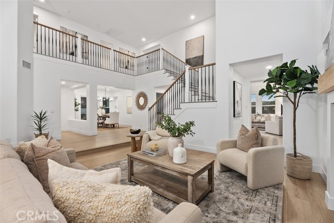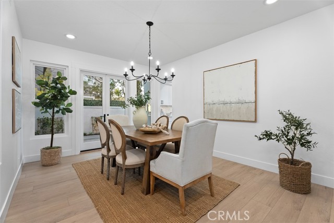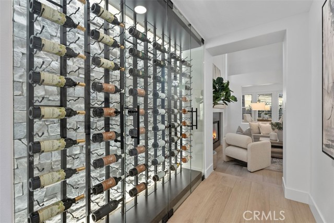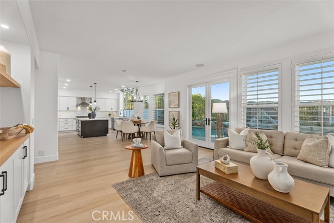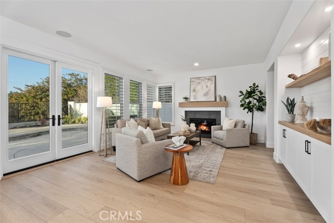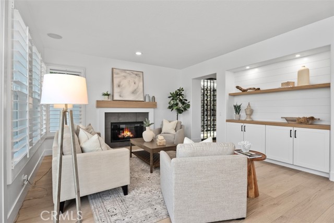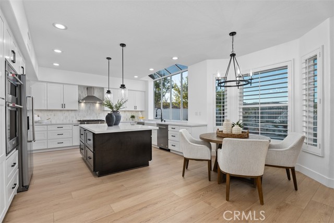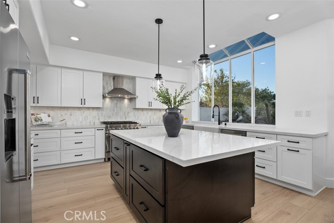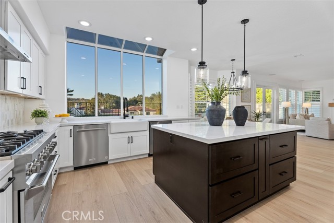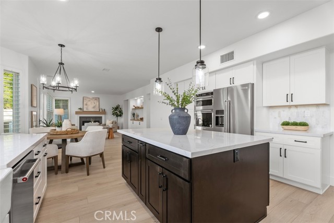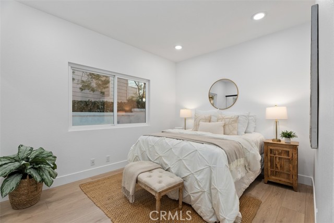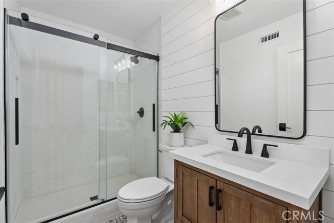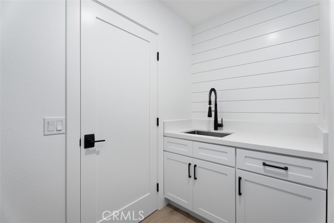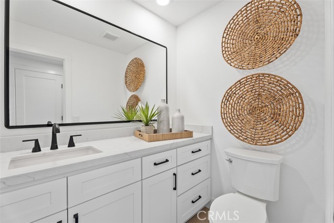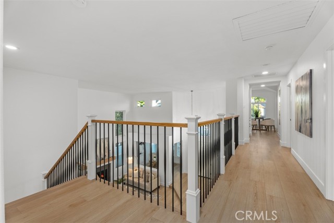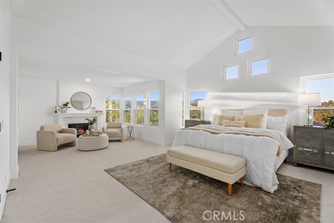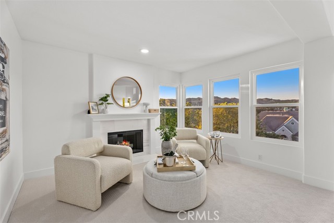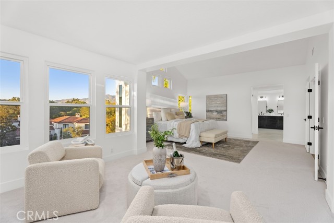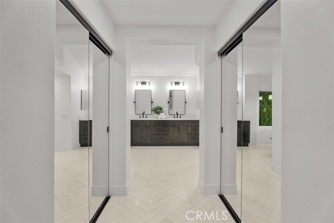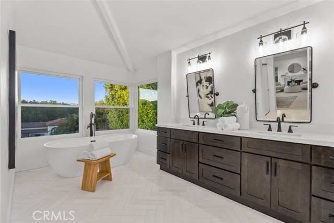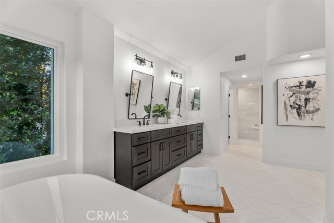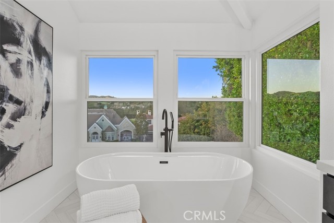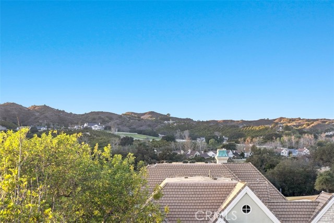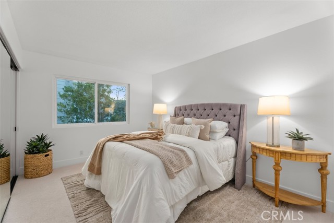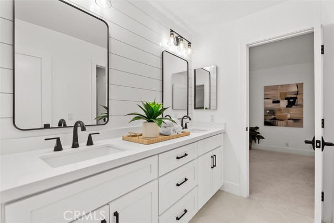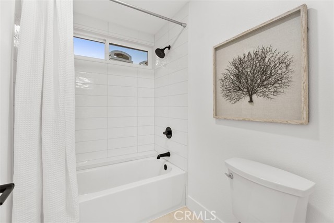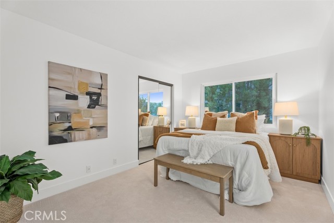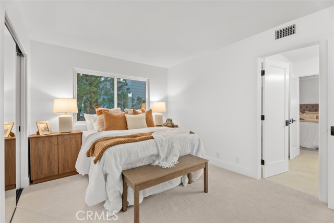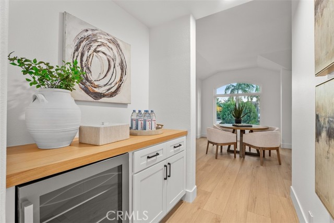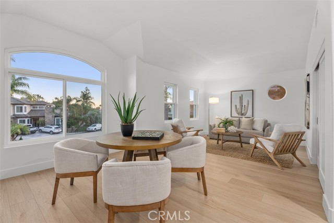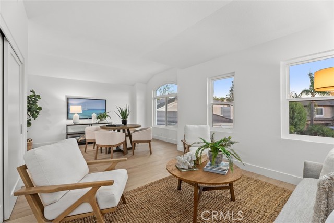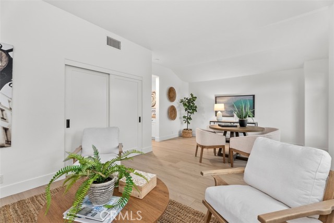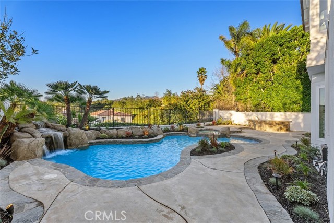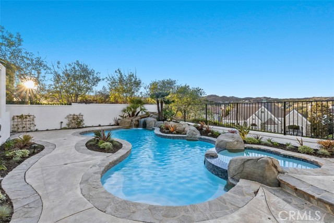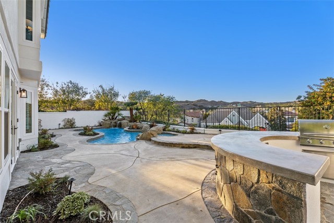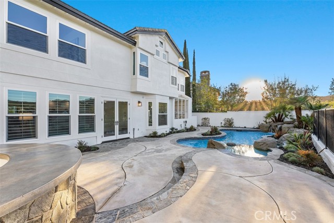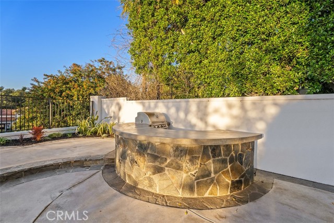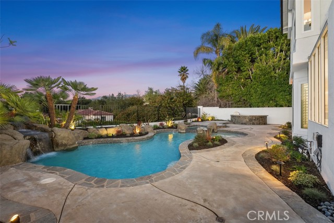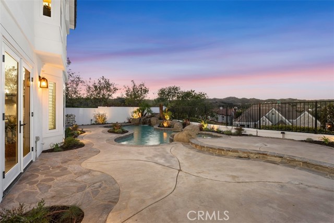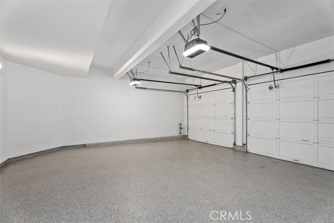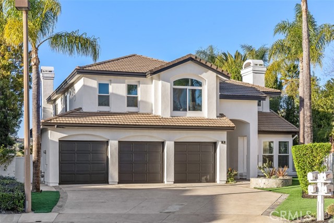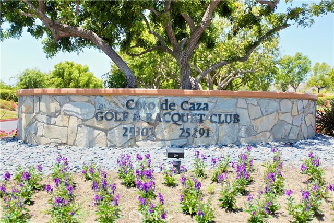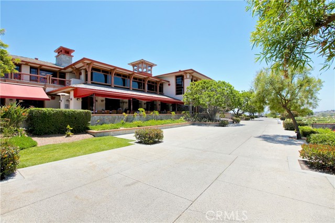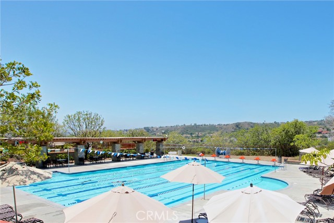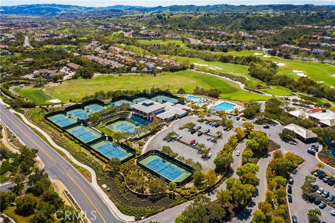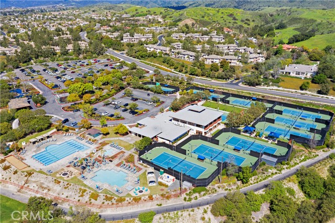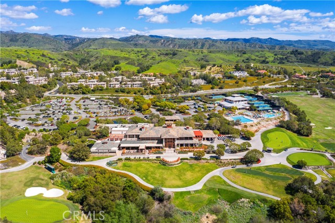1 Riviera , Coto de Caza, CA 92679
- MLS#: OC25016651 ( Single Family Residence )
- Street Address: 1 Riviera
- Viewed: 3
- Price: $2,595,000
- Price sqft: $686
- Waterfront: Yes
- Wateraccess: Yes
- Year Built: 1989
- Bldg sqft: 3781
- Bedrooms: 5
- Total Baths: 4
- Full Baths: 3
- 1/2 Baths: 1
- Garage / Parking Spaces: 6
- Days On Market: 31
- Additional Information
- County: ORANGE
- City: Coto de Caza
- Zipcode: 92679
- Subdivision: Hillsboro (hb)
- District: Capistrano Unified
- Elementary School: TIJCRE
- Middle School: LASFLO
- High School: TESERO
- Provided by: Bullock Russell RE Services
- Contact: Flo Flo

- DMCA Notice
-
DescriptionDiscover the perfect union of contemporary luxury and timeless comfort at 1 Riviera, a newly reimagined home tucked at the end of a peaceful cul de sac in Coto de Cazas coveted Hillsboro tract. Spanning approximately 3,781 square feet, this versatile floor plan offers four bright bedrooms (including an en suite on the main level), a separate office/library, and a massive bonus room easily convertible into a fifth bedroom and bath. Step into the welcoming foyer, where newly installed windows flood the open concept living area with natural light. As you explore, your eyes are drawn to the elegant wrought iron wraparound banister and the show stopping 216 bottle wine display behind clear glass doors. Every corner showcases meticulous remodelingfrom beautiful light flooring and fresh paint to fully renovated bathrooms and a completely reimagined chefs kitchen with a large center island, stainless steel appliances, two dishwashers, and a freestanding range. Upstairs, the primary suite is a private sanctuary boasting a marble accented fireplace, serene sitting area, and a lavish spa bath with a freestanding tub, walk in closet, and marble flooring and shower surround. Two additional bedrooms share a stylishly remodeled Jack & Jill bath, while the bonus room awaits your vision as a playroom, media space, or second suite. Set on a 10,500 square foot lot, the resort style backyard is a true entertainers paradise. Enjoy a newly plastered pool and spa with upgraded equipment, a built in BBQ, and panoramic views of the mountains and the iconic Lyon Estate. The finishing touchesan epoxy garage floor, upgraded HVAC and central vacuum system, a full re pipe, fresh exterior paint, and updated landscaping with LED lighting and drip irrigationmake this move in ready masterpiece shine. Optional memberships at the nearby Coto de Caza Golf and Racquet Club, plus community parks and scenic hiking trails, complete the picture of extraordinary living.
Property Location and Similar Properties
Contact Patrick Adams
Schedule A Showing
Features
Appliances
- 6 Burner Stove
- Barbecue
- Dishwasher
- Electric Oven
- Free-Standing Range
- Disposal
- Gas Range
- Microwave
- Range Hood
- Refrigerator
- Tankless Water Heater
- Water Line to Refrigerator
Assessments
- Special Assessments
Association Amenities
- Playground
- Dog Park
- Sport Court
- Other Courts
- Biking Trails
- Hiking Trails
- Horse Trails
- Guard
- Security
- Controlled Access
Association Fee
- 353.00
Association Fee Frequency
- Monthly
Commoninterest
- Planned Development
Common Walls
- No Common Walls
Construction Materials
- Stucco
Cooling
- Central Air
- Dual
Country
- US
Days On Market
- 26
Direction Faces
- Southeast
Door Features
- Double Door Entry
- French Doors
- Mirror Closet Door(s)
Eating Area
- Breakfast Nook
Electric
- 220 Volts in Kitchen
- 220 Volts in Laundry
Elementary School
- TIJCRE
Elementaryschool
- Tijeras Creek
Exclusions
- Wine bottles
Fencing
- Block
- Stucco Wall
- Wrought Iron
Fireplace Features
- Family Room
- Living Room
- Primary Bedroom
- Gas
Flooring
- Carpet
- Stone
- Tile
- Vinyl
Foundation Details
- Slab
Garage Spaces
- 3.00
Heating
- Forced Air
High School
- TESERO
Highschool
- Tesoro
Inclusions
- Refrigerators
Interior Features
- Built-in Features
- Open Floorplan
- Quartz Counters
- Recessed Lighting
- Vacuum Central
Laundry Features
- Gas Dryer Hookup
- Individual Room
- Inside
- Washer Hookup
Levels
- Two
Living Area Source
- Assessor
Lockboxtype
- Supra
Lockboxversion
- Supra
Lot Features
- Back Yard
- Cul-De-Sac
- Front Yard
- Landscaped
- Lot 10000-19999 Sqft
- Sprinklers Drip System
- Sprinklers Timer
- Yard
Middle School
- LASFLO
Middleorjuniorschool
- Las Flores
Parcel Number
- 80445121
Parking Features
- Direct Garage Access
- Driveway
- Garage
- Garage Faces Front
- Garage - Three Door
- Garage Door Opener
Patio And Porch Features
- Concrete
- Patio
Pool Features
- Private
- Heated
- Gas Heat
- In Ground
- Waterfall
Postalcodeplus4
- 4810
Property Type
- Single Family Residence
Property Condition
- Turnkey
- Updated/Remodeled
Road Surface Type
- Paved
Roof
- Concrete
School District
- Capistrano Unified
Security Features
- 24 Hour Security
- Carbon Monoxide Detector(s)
- Gated Community
- Gated with Guard
- Guarded
- Smoke Detector(s)
Sewer
- Public Sewer
Spa Features
- Private
- Heated
- In Ground
Subdivision Name Other
- Hillsboro (HB)
Uncovered Spaces
- 3.00
Utilities
- Cable Available
- Electricity Connected
- Natural Gas Connected
- Phone Available
- Sewer Connected
- Water Connected
View
- Hills
- Mountain(s)
- Neighborhood
- Panoramic
Water Source
- Public
Window Features
- Double Pane Windows
- Garden Window(s)
- Shutters
Year Built
- 1989
Year Built Source
- Appraiser
