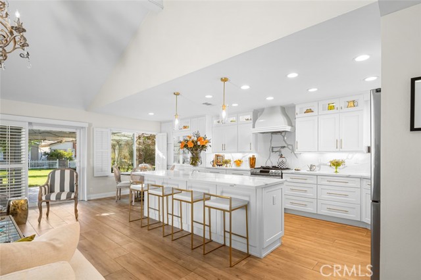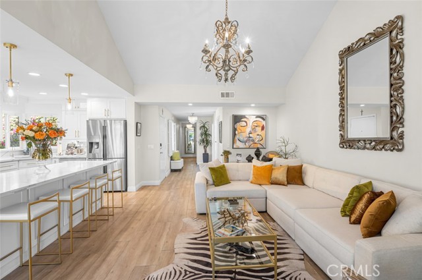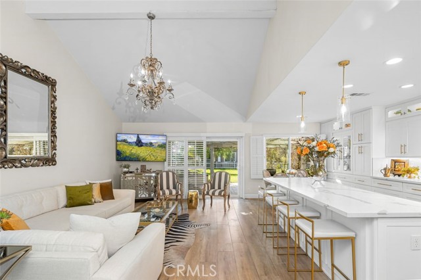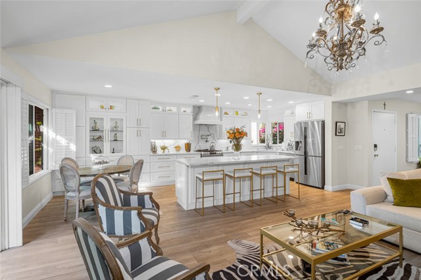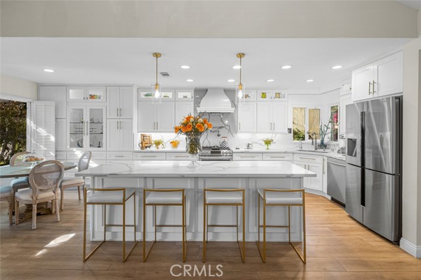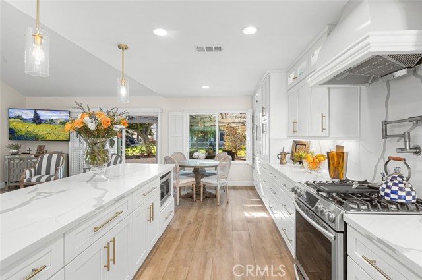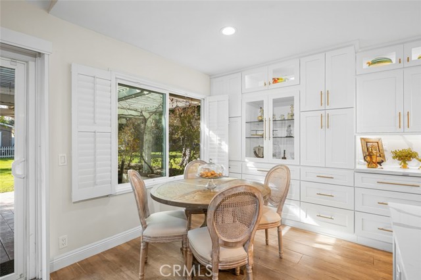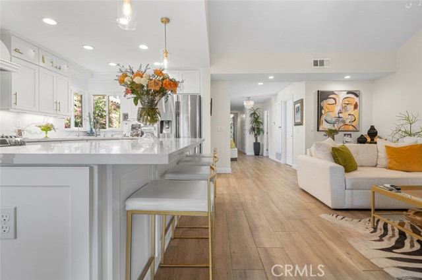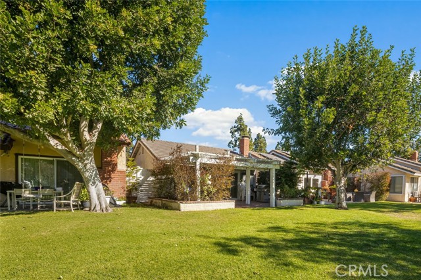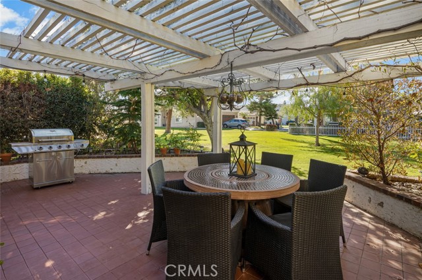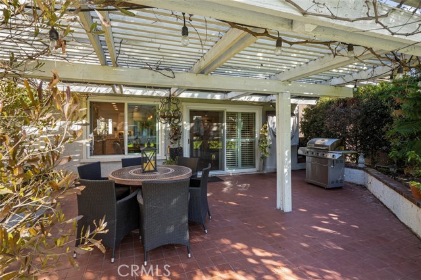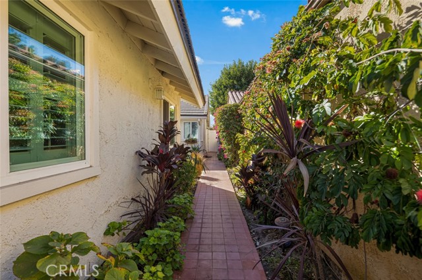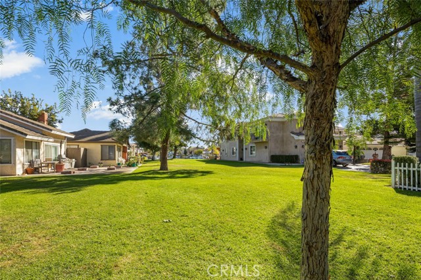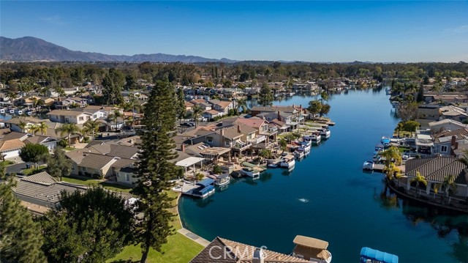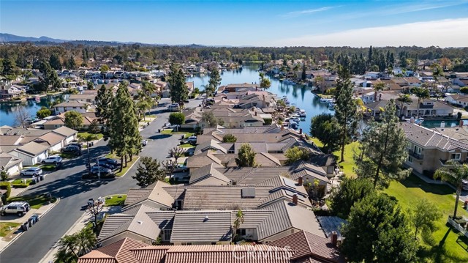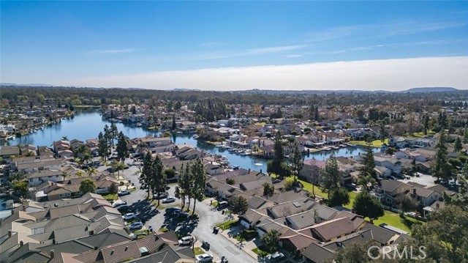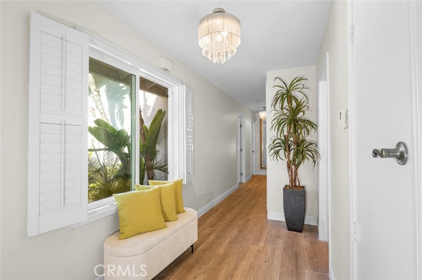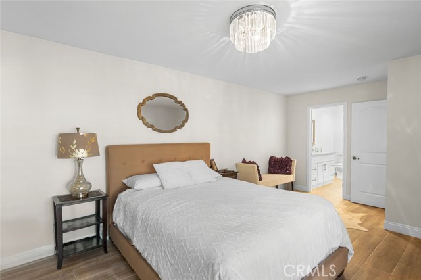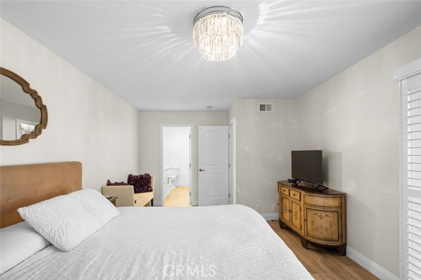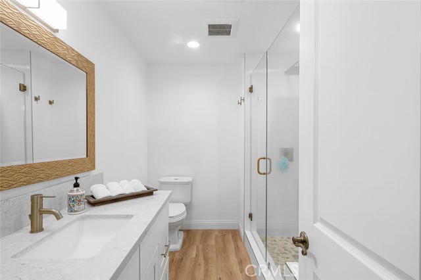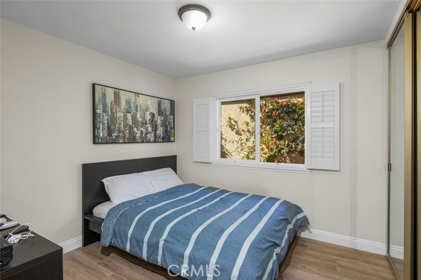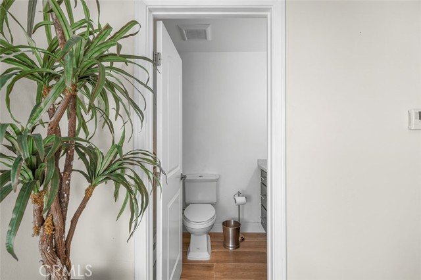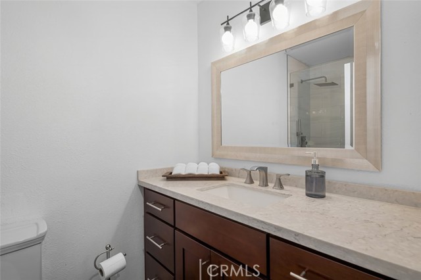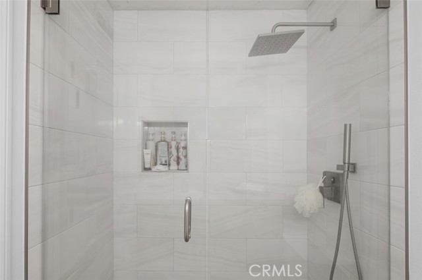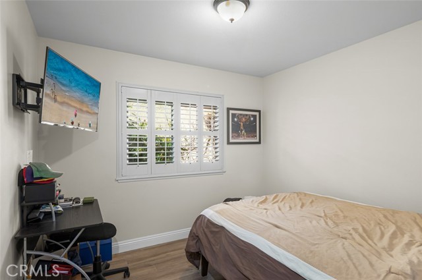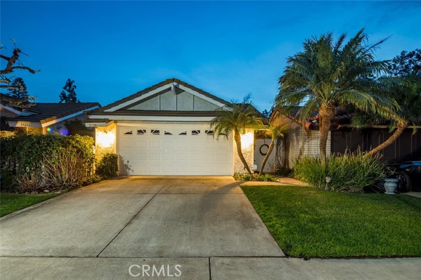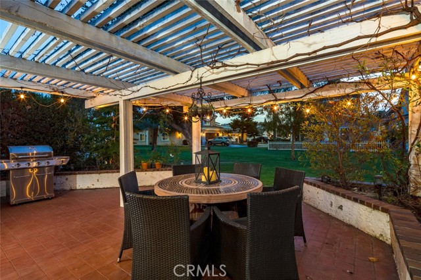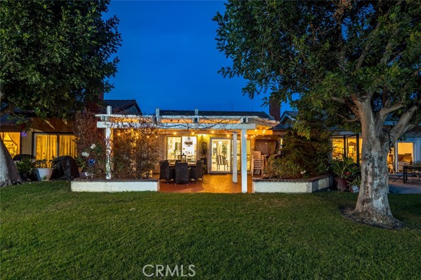24218 Ontario Lane, Lake Forest, CA 92630
- MLS#: OC25014442 ( Single Family Residence )
- Street Address: 24218 Ontario Lane
- Viewed: 2
- Price: $1,195,000
- Price sqft: $858
- Waterfront: Yes
- Wateraccess: Yes
- Year Built: 1976
- Bldg sqft: 1392
- Bedrooms: 3
- Total Baths: 2
- Full Baths: 2
- Garage / Parking Spaces: 4
- Days On Market: 177
- Additional Information
- County: ORANGE
- City: Lake Forest
- Zipcode: 92630
- Subdivision: Lake Forest Keys (lk)
- District: Saddleback Valley Unified
- Elementary School: RANCAN
- Middle School: SERRAN
- High School: ELTOR
- Provided by: Pacific Sotheby's Int'l Realty
- Contact: Shant Shant

- DMCA Notice
-
DescriptionDrawing on clear principles, the owners created sophisticated spaces characterized by muted tones, rich textures and vintage pieces that span throughout the property. The home is a blend of old and new with a refined yet contemporary lens. Inside, this effortless layout consists of three bedrooms and two full bathrooms, along with a collection of formal and informal areas for dining, relaxation, and entertaining. Immediately upon walking in, the vast ceiling heights give the properties great room a sense of grandeur, this sets the stage for the remainder of the property. The kitchen acts as the families main gathering place, with its open access to both living and dining areas, its setting truly acts as the heart for entertaining. Its custom cabinetry, immense center island, and classic styling only add to the significance of the room. Outside, the open but private patio is perfect for entertaining or simply basking in the lakeside ambiance which is only steps away from the water. In the primary bedroom, the owner created a sense of calm with a soft color palette, while the primary bathroom features an updated space with its sizable walk in shower as the centerpiece. On this side of the property, you'll also find two additional bedrooms apart from another full bathroom. Every facet of this property has been thoughtfully curated to offer a living experience that is not only practical but warm, inviting and visually striking. The result is a dynamic, contemporary family home that perfectly responds to its lakeside locale.
Property Location and Similar Properties
Contact Patrick Adams
Schedule A Showing
Features
Accessibility Features
- None
Appliances
- 6 Burner Stove
- Dishwasher
- Gas Oven
- Microwave
- Refrigerator
- Water Heater
Assessments
- None
Association Amenities
- Pickleball
- Pool
- Spa/Hot Tub
- Sauna
- Fire Pit
- Outdoor Cooking Area
- Picnic Area
- Playground
- Tennis Court(s)
- Sport Court
- Gym/Ex Room
- Clubhouse
- Maintenance Grounds
- Security
- Maintenance Front Yard
Association Fee
- 250.00
Association Fee2
- 78.00
Association Fee2 Frequency
- Monthly
Association Fee Frequency
- Monthly
Commoninterest
- Planned Development
Common Walls
- No Common Walls
Cooling
- Central Air
Country
- US
Days On Market
- 59
Eating Area
- Breakfast Counter / Bar
- Dining Room
- In Kitchen
Electric
- Standard
Elementary School
- RANCAN
Elementaryschool
- Rancho Canada
Fireplace Features
- Family Room
Flooring
- Tile
Foundation Details
- Slab
Garage Spaces
- 2.00
Heating
- Central
High School
- ELTOR
Highschool
- El Toro
Interior Features
- High Ceilings
- Open Floorplan
- Quartz Counters
- Recessed Lighting
Laundry Features
- Individual Room
Levels
- One
Living Area Source
- Assessor
Lockboxtype
- None
Lot Features
- Back Yard
- Front Yard
- Sprinkler System
Middle School
- SERRAN
Middleorjuniorschool
- Serrano
Parcel Number
- 61419152
Parking Features
- Direct Garage Access
- Driveway
Patio And Porch Features
- Patio
- Tile
Pool Features
- Association
- Community
Postalcodeplus4
- 1919
Property Type
- Single Family Residence
Property Condition
- Turnkey
- Updated/Remodeled
Road Frontage Type
- Private Road
Road Surface Type
- Paved
Roof
- Concrete
- Tile
School District
- Saddleback Valley Unified
Security Features
- Carbon Monoxide Detector(s)
- Fire and Smoke Detection System
Sewer
- Public Sewer
Spa Features
- Association
- Community
Subdivision Name Other
- Lake Forest Keys (LK)
Uncovered Spaces
- 2.00
Utilities
- Cable Available
- Electricity Available
- Natural Gas Available
- Phone Available
- Sewer Available
- Water Available
View
- Lake
- Neighborhood
- Peek-A-Boo
Virtual Tour Url
- https://my.matterport.com/show/?m=hWRjSzn7gzt&mls=1
Waterfront Features
- Lake
- Lake Privileges
Water Source
- Public
Window Features
- Double Pane Windows
Year Built
- 1976
Year Built Source
- Public Records
