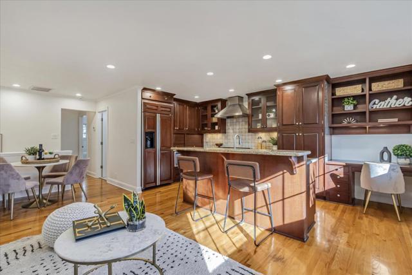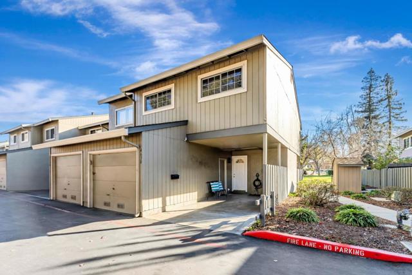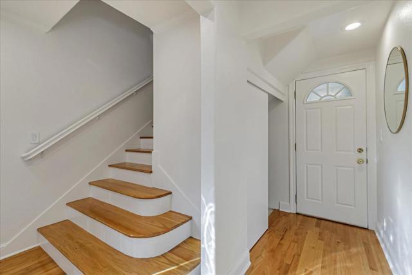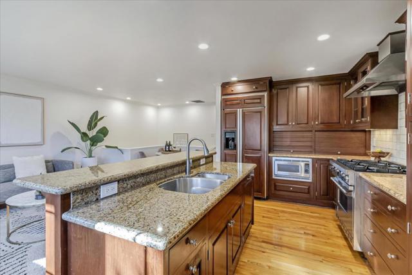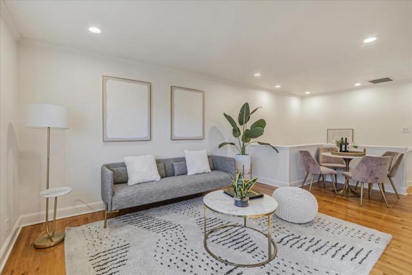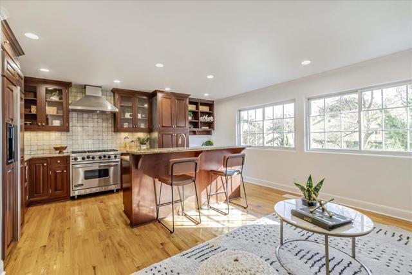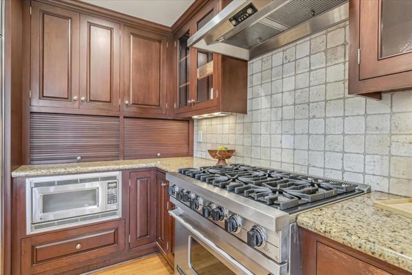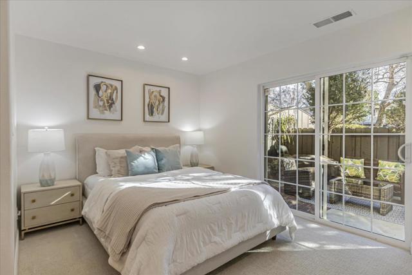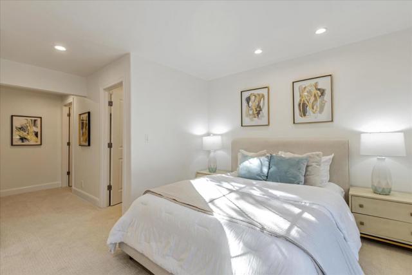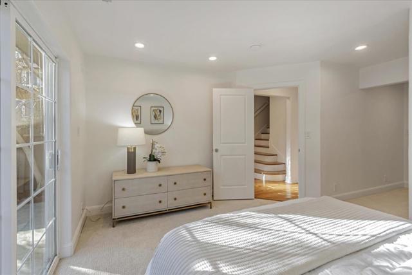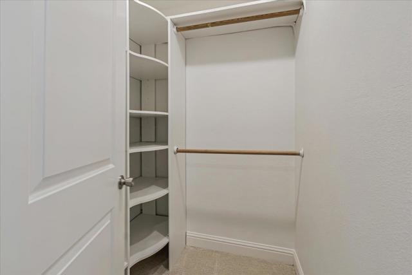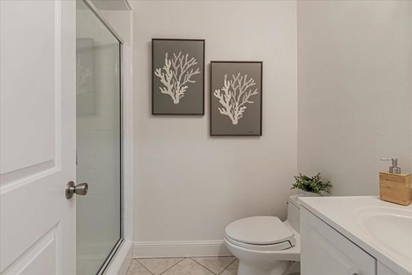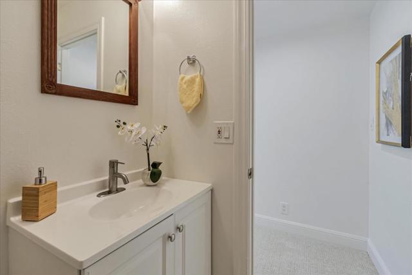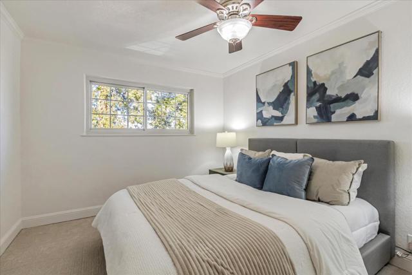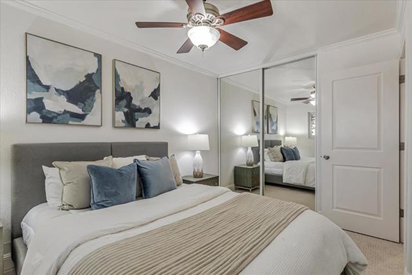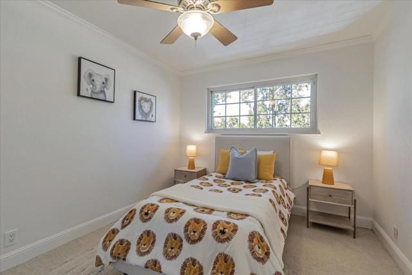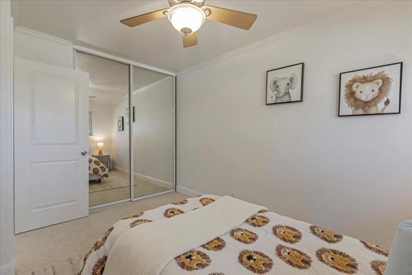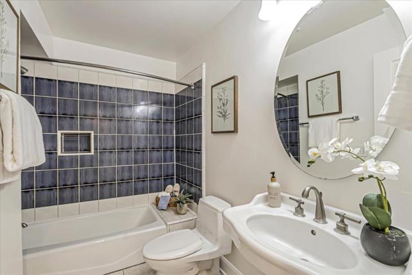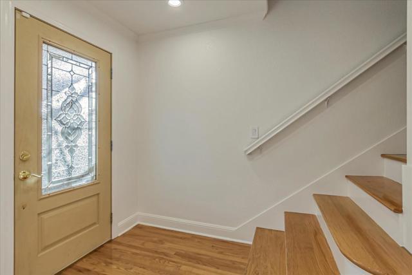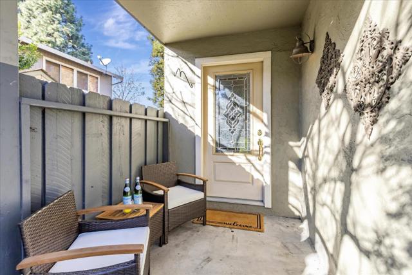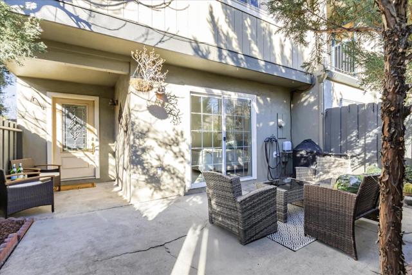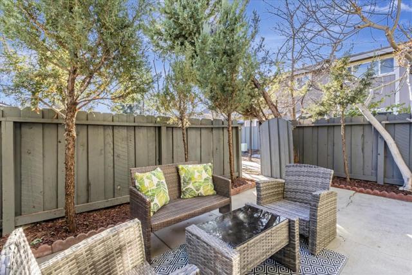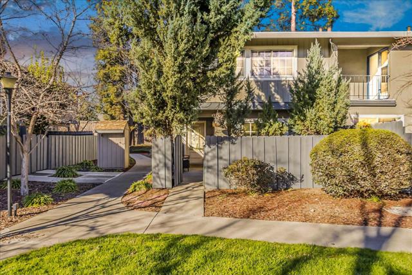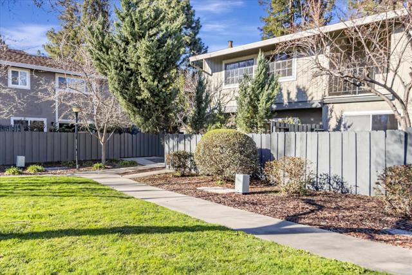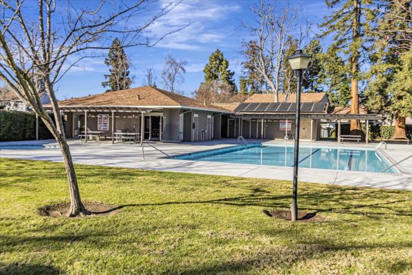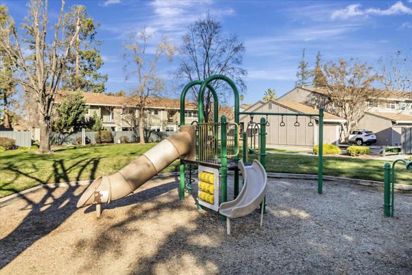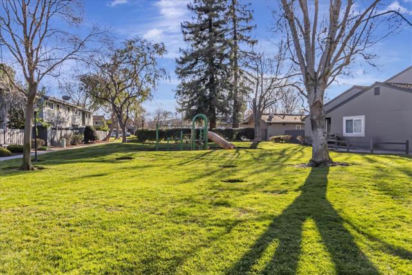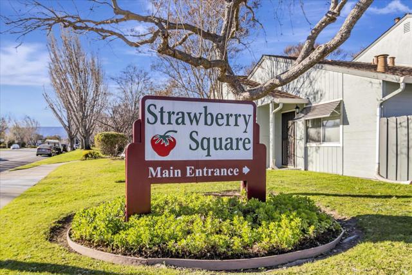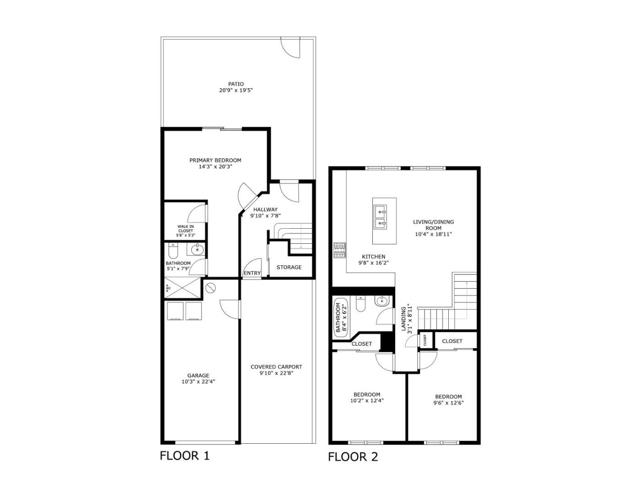4630 Japonica Way, San Jose, CA 95129
- MLS#: ML81971116 ( Townhouse )
- Street Address: 4630 Japonica Way
- Viewed: 1
- Price: $1,250,000
- Price sqft: $1,016
- Waterfront: No
- Year Built: 1972
- Bldg sqft: 1230
- Bedrooms: 3
- Total Baths: 2
- Full Baths: 2
- Garage / Parking Spaces: 1
- Days On Market: 166
- Additional Information
- County: SANTA CLARA
- City: San Jose
- Zipcode: 95129
- District: Other
- Elementary School: OTHER
- Middle School: OTHER
- High School: CUPERT
- Provided by: Intero Real Estate Services
- Contact: Erfan Erfan

- DMCA Notice
-
DescriptionWelcome to 4630 Japonica Way in the coveted Strawberry Square Community! This beautiful Planned Unit Development (not condo!) features 3 bedrooms, 2 bathrooms and a 1 car garage (with 1 car covered carport). Boasting oak wood flooring, new carpet, fresh interior paint, cherry kitchen cabinets, Viking kitchen appliances and granite countertops. As a corner unit with no neighbors, enjoy the privacy of your own space along with the amenities of a family friendly community, located in the best area of the complex, with a private street! A secluded, gated yard and primary bedroom access provide stunning views of the green belt. Located within the acclaimed Cupertino Union School District and just minutes away from Archbishop Mitty, Santana Row, and the Apple Campus. This home is ideally situated for both convenience and quality living.
Property Location and Similar Properties
Contact Patrick Adams
Schedule A Showing
Features
Appliances
- Gas Cooktop
Association Amenities
- Barbecue
- Clubhouse
- Pool
- Tennis Court(s)
- Water
Association Fee
- 468.00
Association Fee Frequency
- Monthly
Commoninterest
- Planned Development
Cooling
- Central Air
Elementary School
- OTHER
Elementaryschool
- Other
Flooring
- Carpet
- Wood
Foundation Details
- Slab
Garage Spaces
- 1.00
Heating
- Central
High School
- CUPERT
Highschool
- Cupertino
Living Area Source
- Assessor
Middle School
- OTHER
Middleorjuniorschool
- Other
Parcel Number
- 38153055
Pool Features
- Community
Property Type
- Townhouse
Roof
- Shingle
School District
- Other
Sewer
- Public Sewer
Spa Features
- Community
View
- Park/Greenbelt
Water Source
- Public
Year Built
- 1972
Year Built Source
- Assessor
Zoning
- A-PD
