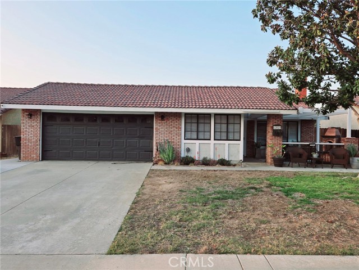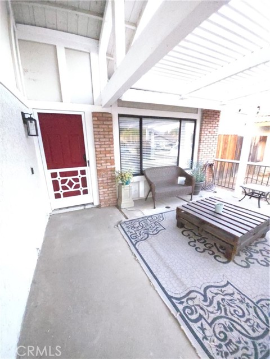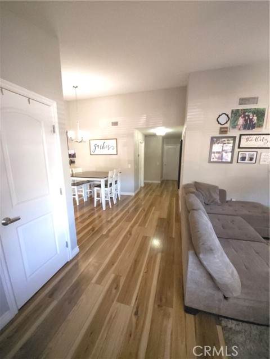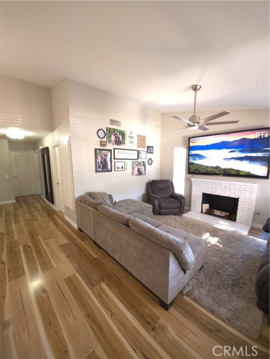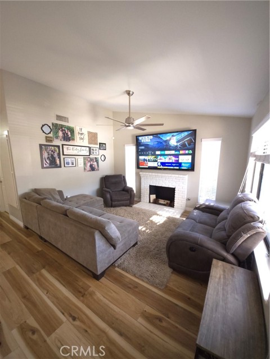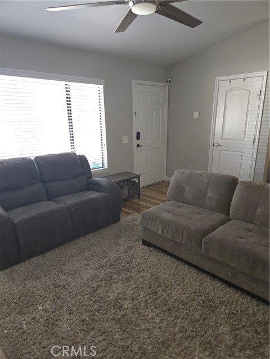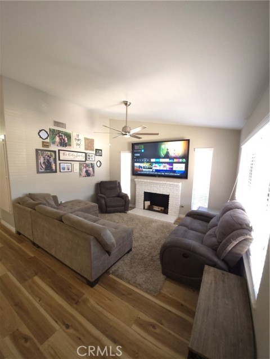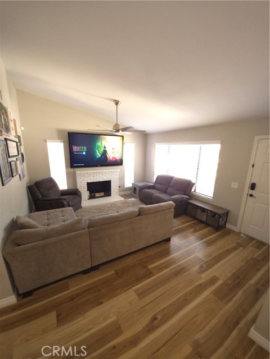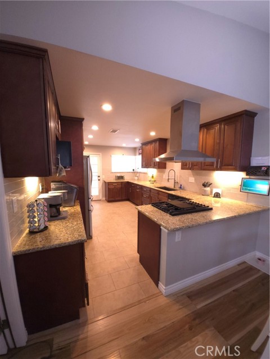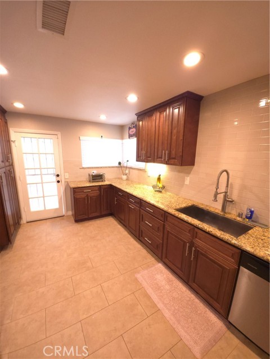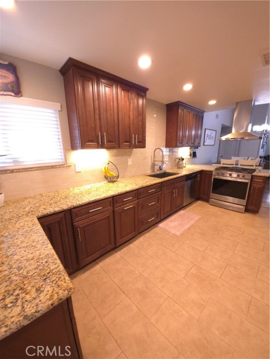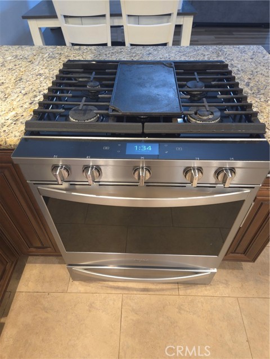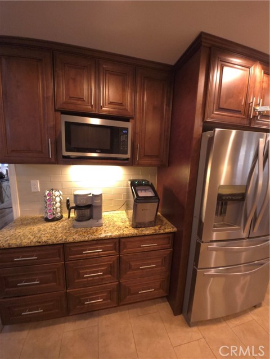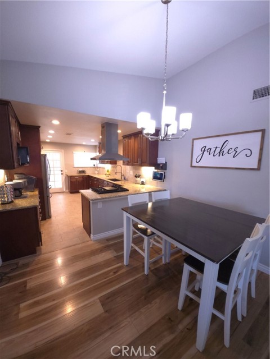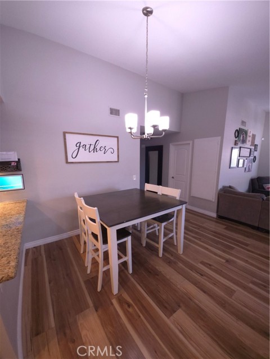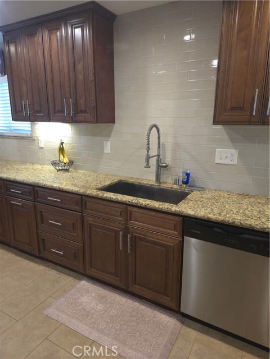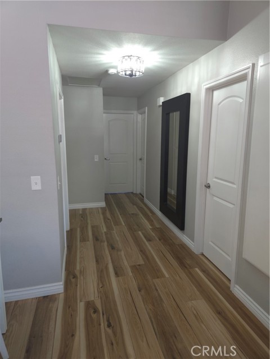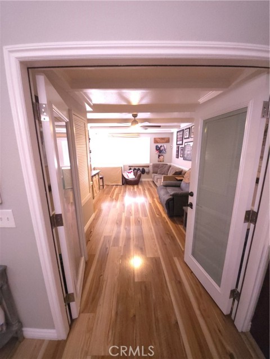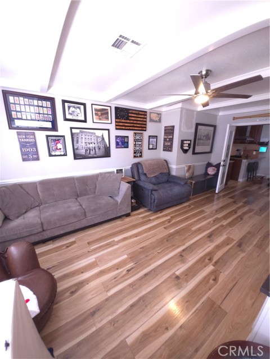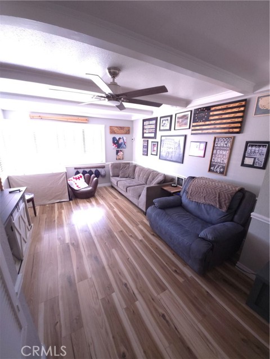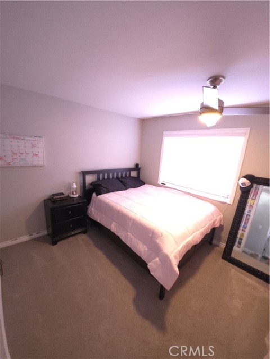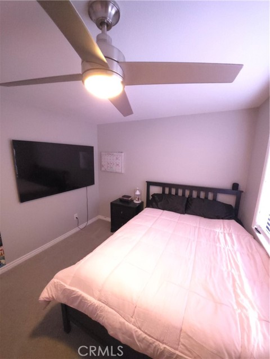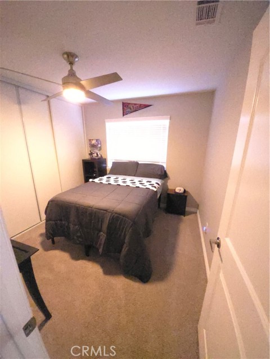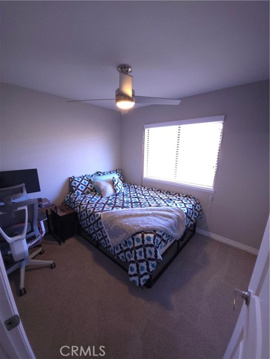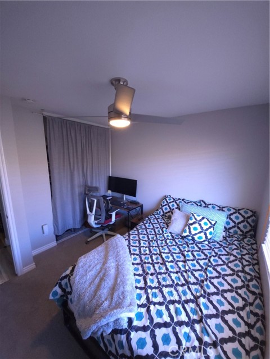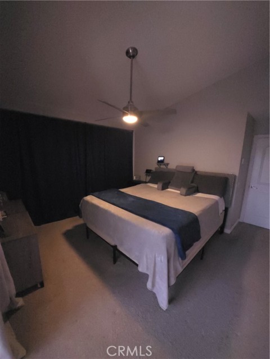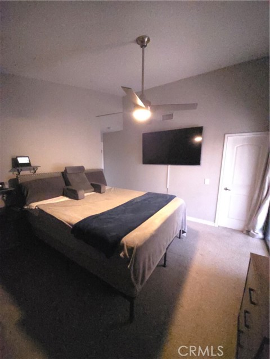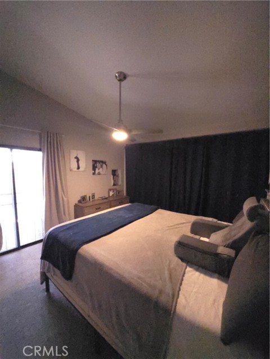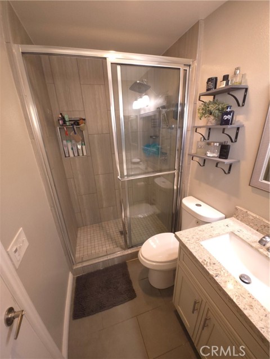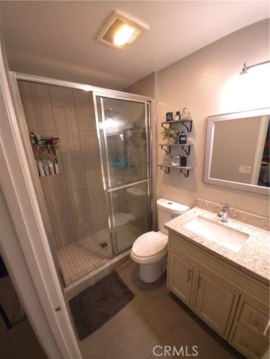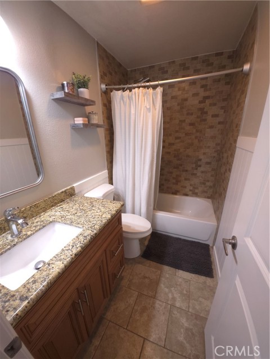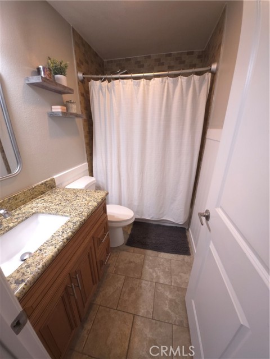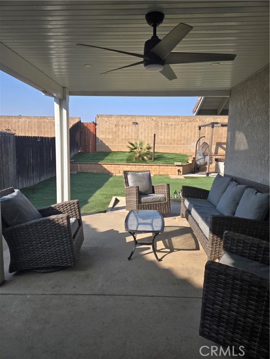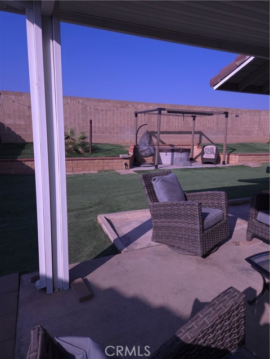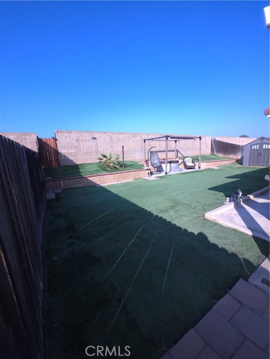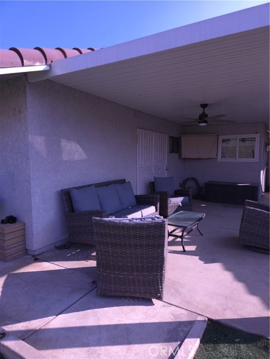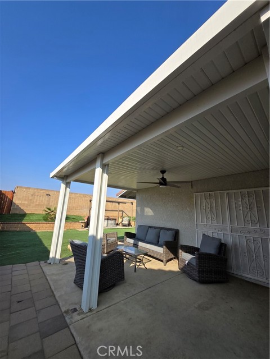12027 Taylor Street, Riverside, CA 92503
- MLS#: PW25017667 ( Single Family Residence )
- Street Address: 12027 Taylor Street
- Viewed: 2
- Price: $699,995
- Price sqft: $451
- Waterfront: Yes
- Wateraccess: Yes
- Year Built: 1985
- Bldg sqft: 1553
- Bedrooms: 4
- Total Baths: 2
- Full Baths: 2
- Garage / Parking Spaces: 2
- Days On Market: 31
- Additional Information
- County: RIVERSIDE
- City: Riverside
- Zipcode: 92503
- District: Alvord Unified
- High School: HILLCR
- Provided by: Smart Realty
- Contact: Erik Erik

- DMCA Notice
-
DescriptionNestled in the highly sought after La Sierra South neighborhood, this stunning single family home offers the perfect combination of comfort, style, and convenience. Ideally situated near the newly built Hillcrest High School, this home provides easy access to both Orange County and downtown Riverside, making it an excellent choice for families or professionals seeking a central location. This thoughtfully expanded home maximizes both functionality and design. Trendy, black framed windowsa mix of single and double panebring in natural light, while ceiling fans in every room provide energy efficient cooling. A cozy den with a coffered ceiling adds a touch of elegance and charm. Vaulted ceilings in the living room, dining room, and primary bedroom create an inviting, airy atmosphere. Granite countertops, premium Cabinetry, and modern recessed lighting pair beautifully with sleek laminate wood flooring throughout the home. The backyard is an entertainers dream, featuring a fully covered patio , complete with recessed lighting, a ceiling fan, a flat screen TV and LifeSmart Jacuzzi for ultimate outdoor relaxation. The front yard welcomes you with an expanded driveway and a charming pergola covered patio, offering additional outdoor living space. Front and backyard landscaping has been creatively designed to allow for buyers to come make it their own. This home seamlessly combines timeless charm with modern upgrades, making it a rare find in such a desirable location. Dont miss your chance to call this property your own!
Property Location and Similar Properties
Contact Patrick Adams
Schedule A Showing
Features
Accessibility Features
- No Interior Steps
Appliances
- Dishwasher
- Free-Standing Range
- Disposal
- Gas Oven
- Gas Range
- Microwave
- Range Hood
- Water Heater
- Water Line to Refrigerator
- Water Purifier
Architectural Style
- Contemporary
Assessments
- None
Association Fee
- 0.00
Commoninterest
- None
Common Walls
- No Common Walls
Construction Materials
- Concrete
- Drywall Walls
- Stucco
Cooling
- Central Air
Country
- US
Days On Market
- 26
Eating Area
- Dining Room
Electric
- Electricity - On Property
Entry Location
- Front
Exclusions
- refrigerators
Fencing
- Block
- Wood
Fireplace Features
- Living Room
- Gas
- Wood Burning
Flooring
- Laminate
- Stone
- Tile
- Wood
Foundation Details
- Slab
Garage Spaces
- 2.00
Heating
- Central
High School
- HILLCR
Highschool
- Hillcrest
Interior Features
- Block Walls
- Cathedral Ceiling(s)
- Ceiling Fan(s)
- Copper Plumbing Full
- Granite Counters
- Pantry
- Recessed Lighting
Laundry Features
- Gas & Electric Dryer Hookup
- In Garage
- Washer Hookup
Levels
- One
Lockboxtype
- Call Listing Office
Lot Features
- 0-1 Unit/Acre
- Back Yard
- Front Yard
- Landscaped
- Lawn
- Yard
Other Structures
- Shed(s)
Parcel Number
- 135321013
Parking Features
- Direct Garage Access
- Driveway
- Concrete
- Driveway Level
- Garage
- Garage Faces Front
- Garage - Two Door
Patio And Porch Features
- Covered
- Patio
- Porch
- Front Porch
- See Remarks
Pool Features
- None
Postalcodeplus4
- 4965
Property Type
- Single Family Residence
Property Condition
- Turnkey
- Updated/Remodeled
Road Frontage Type
- City Street
Road Surface Type
- Paved
Roof
- Clay
- Tile
School District
- Alvord Unified
Sewer
- Public Sewer
Spa Features
- Above Ground
Utilities
- Cable Connected
- Electricity Connected
- Natural Gas Connected
- Phone Available
- Sewer Connected
- Water Connected
View
- None
Water Source
- Public
Window Features
- Double Pane Windows
Year Built
- 1985
Year Built Source
- Assessor
Zoning
- R1065
