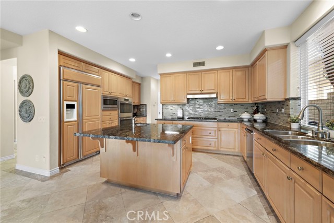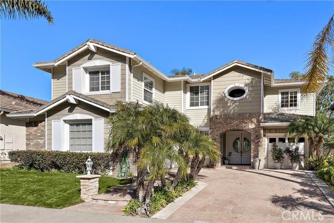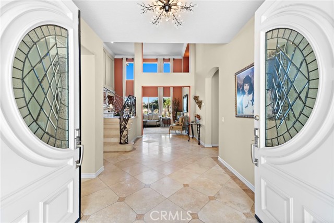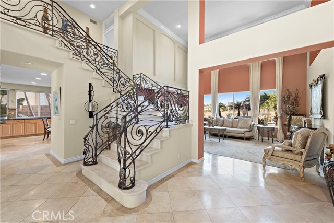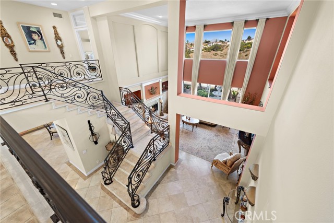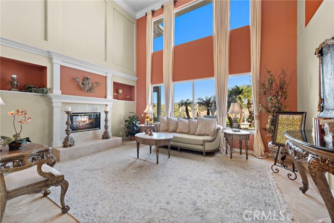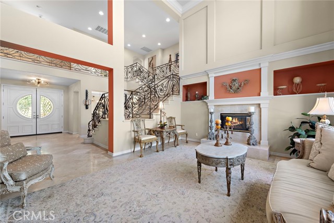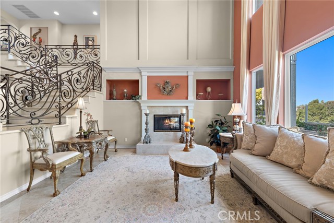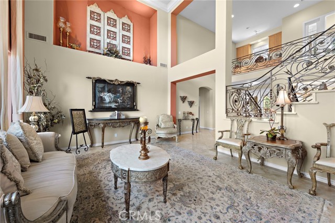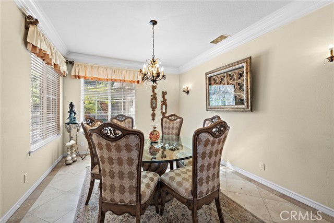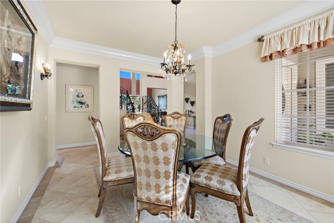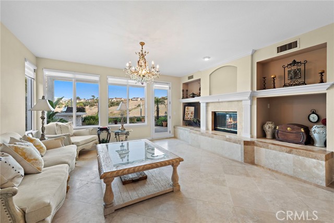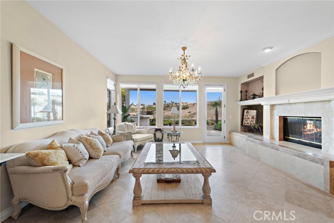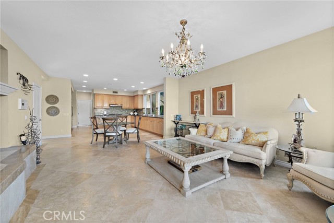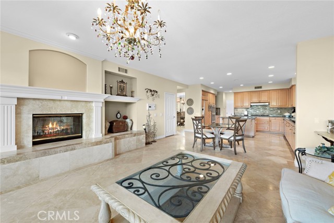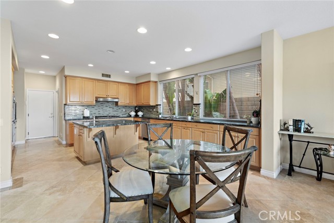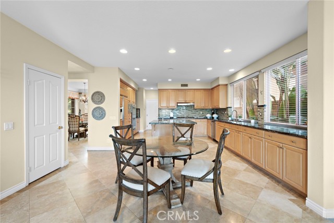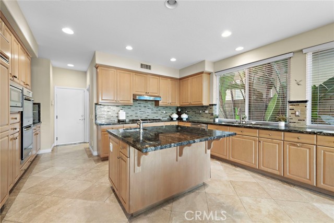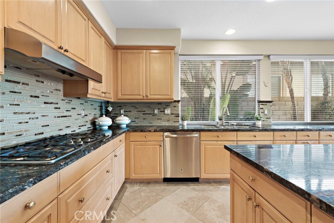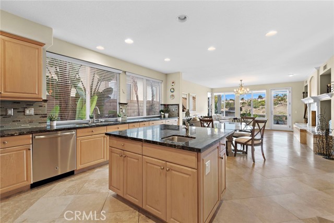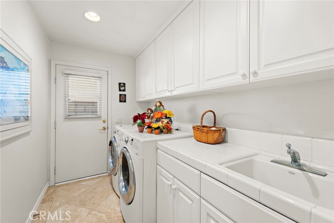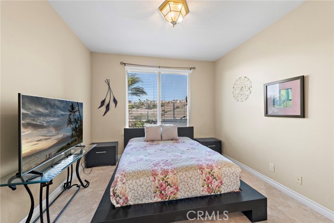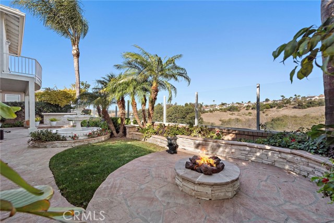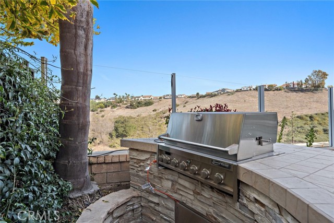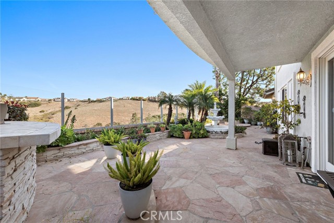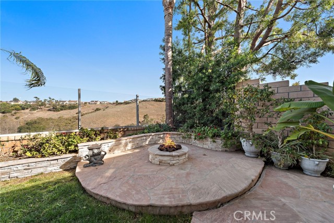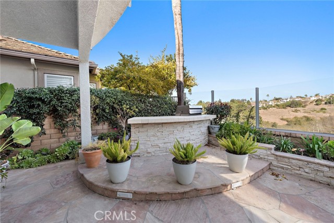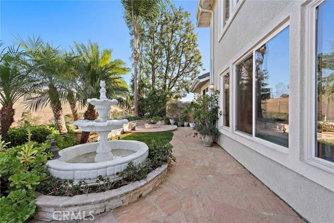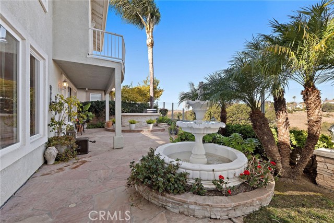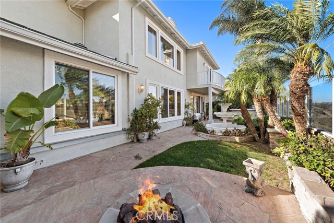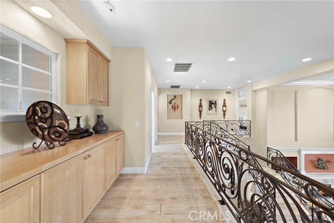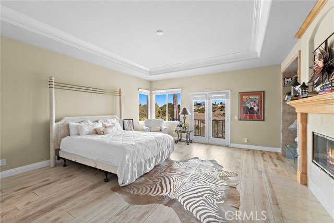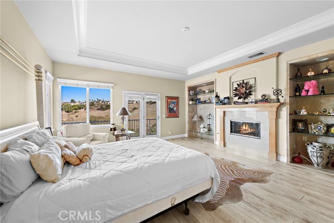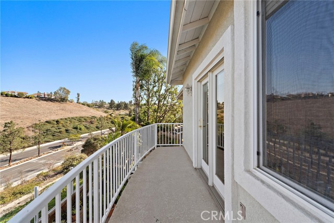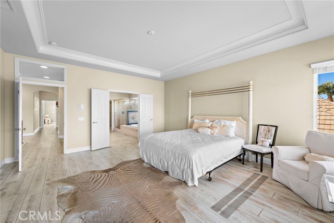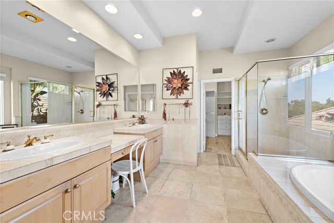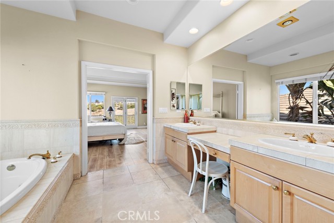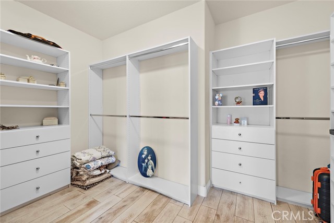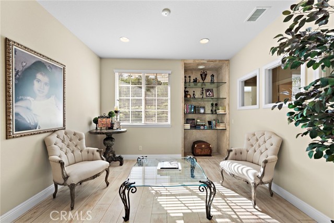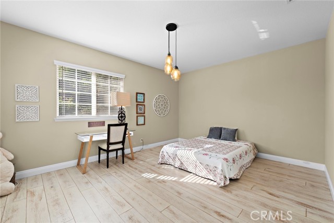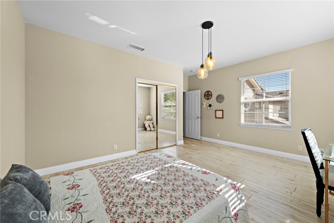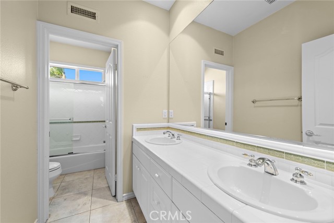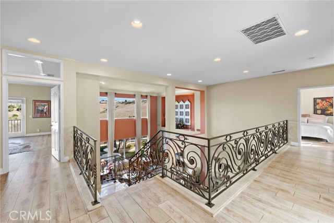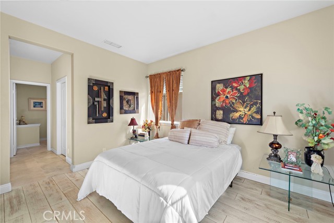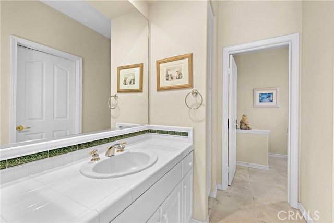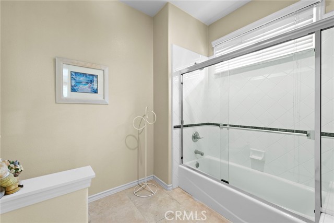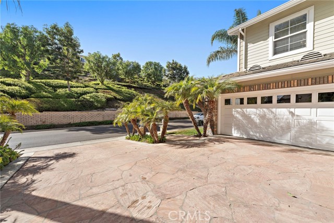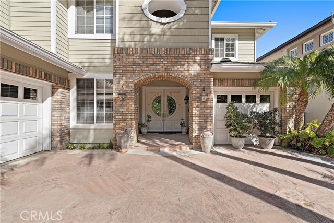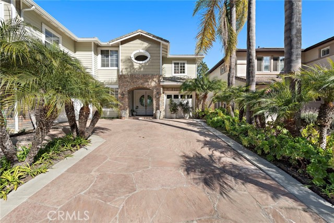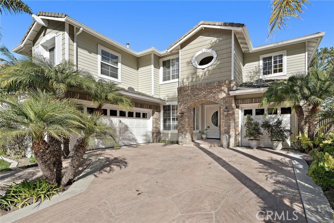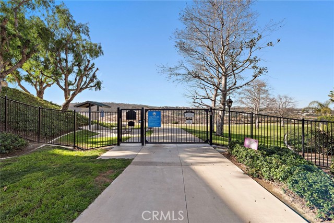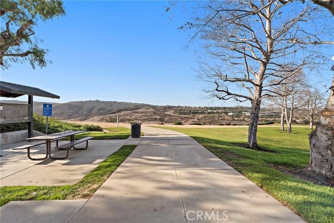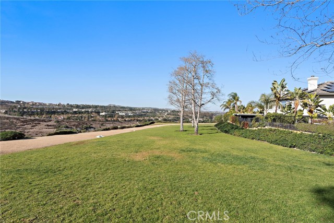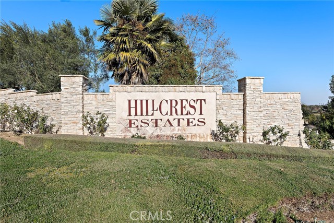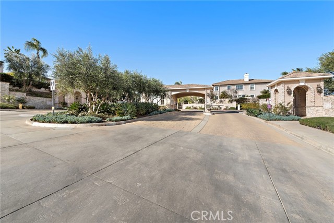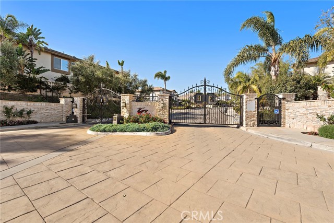28872 Sean Drive, Laguna Niguel, CA 92677
- MLS#: OC25017805 ( Single Family Residence )
- Street Address: 28872 Sean Drive
- Viewed: 20
- Price: $2,799,000
- Price sqft: $770
- Waterfront: Yes
- Wateraccess: Yes
- Year Built: 2002
- Bldg sqft: 3636
- Bedrooms: 4
- Total Baths: 5
- Full Baths: 4
- 1/2 Baths: 1
- Garage / Parking Spaces: 3
- Days On Market: 355
- Additional Information
- County: ORANGE
- City: Laguna Niguel
- Zipcode: 92677
- Subdivision: Hillcrest Estates (hile)
- District: Capistrano Unified
- Elementary School: MOULTO
- Middle School: ALISO
- High School: ALINIG
- Provided by: Berkshire Hathaway HomeService
- Contact: Liz Liz

- DMCA Notice
-
DescriptionThis magnificent estate is situated on a quiet, single loaded street in the prestigious guard gated neighborhood of "hillcrest estates"! It features breathtaking city lights, hillside and mountain views! As you enter the grand foyer, you will be captivated by the exquisite custom wrought iron staircase with travertine stone flooring and wood flooring throughout. This stunning 4 bedroom home, with an optional 5th bedroom (office) and 4. 5 baths boasts 3,636 square feet of luxurious living space. This open and airy floor plan is truly extraordinary, showcasing high end upgrades, magnificent moldings, custom drapery and much more! The main level offers "step free" living and includes a spacious en suite with a full bath for added comfort and convenience. The beautifully designed and upgraded kitchen flows seamlessly into the spacious family room, featuring a cozy dual fireplace and picturesque views of the tranquil backyard. The backyard is a serene retreat which features a beautiful built in bbq, firepit, gorgeous fountain and sitting area for you to enjoy relaxation or entertaining. The luxurious primary suite features a cozy fireplace and opens to a "resort style" bath accented in marble stone for the walk in shower, jetted spa tub and dual vanity area. It also has a stunning balcony to see the mesmerizing views! This home is the epitome of sophistication and comfort, offering a lifestyle of luxury and breathtaking surroundings. This gorgeous property is minutes away from world renowned resorts, beautiful beaches, extraordinary shopping & fine dining, award winning schools, parks, hiking and biking trails, recreational activities, laguna niguel regional park and convenient access to the 73 toll road and 5 freeway. This fabulous property has no mello roos and low tax rate simply stunning!
Property Location and Similar Properties
Contact Patrick Adams
Schedule A Showing
Features
Appliances
- Barbecue
- Dishwasher
- Freezer
- Disposal
- Gas Oven
- Gas Range
- Gas Water Heater
- Microwave
- Refrigerator
- Water Heater
Architectural Style
- Cape Cod
Assessments
- Unknown
Association Amenities
- Maintenance Grounds
- Guard
Association Fee
- 330.00
Association Fee Frequency
- Monthly
Builder Model
- Pebble Beach
Builder Name
- Shapell Homes
Commoninterest
- None
Common Walls
- No Common Walls
Construction Materials
- Stucco
Cooling
- Central Air
- Dual
Country
- US
Days On Market
- 17
Door Features
- Double Door Entry
- French Doors
- Mirror Closet Door(s)
Eating Area
- Breakfast Counter / Bar
- Breakfast Nook
- Dining Room
- In Kitchen
Elementary School
- MOULTO
Elementaryschool
- Moulton
Exclusions
- Chandeliers in Family Room & Dining Room are Excluded from sale of property
Fencing
- Glass
- Stone
Fireplace Features
- Family Room
- Living Room
- Primary Bedroom
- Fire Pit
Flooring
- Stone
- Wood
Foundation Details
- Slab
Garage Spaces
- 3.00
Heating
- Central
- Forced Air
High School
- ALINIG
Highschool
- Aliso Niguel
Interior Features
- Balcony
- Built-in Features
- Cathedral Ceiling(s)
- Crown Molding
- Open Floorplan
- Pantry
- Recessed Lighting
- Stone Counters
- Tile Counters
- Two Story Ceilings
Laundry Features
- Gas & Electric Dryer Hookup
- Individual Room
- Inside
Levels
- Two
Living Area Source
- Assessor
Lockboxtype
- None
Lot Features
- Back Yard
- Front Yard
- Greenbelt
- Landscaped
- Lawn
- Sprinkler System
- Yard
Middle School
- ALISO
Middleorjuniorschool
- Aliso
Parcel Number
- 63903608
Parking Features
- Direct Garage Access
- Driveway
- Garage
- Side by Side
Patio And Porch Features
- Patio
Pool Features
- None
Postalcodeplus4
- 4661
Property Type
- Single Family Residence
Road Surface Type
- Paved
Roof
- Concrete
- Tile
School District
- Capistrano Unified
Security Features
- Carbon Monoxide Detector(s)
- Gated Community
- Gated with Guard
- Smoke Detector(s)
Sewer
- Public Sewer
Spa Features
- None
Subdivision Name Other
- Hillcrest Estates (HILE)
Utilities
- Electricity Connected
- Natural Gas Connected
- Sewer Connected
- Water Connected
View
- City Lights
- Hills
- Mountain(s)
- Panoramic
Views
- 20
Virtual Tour Url
- https://media.bowmangroupmedia.com/videos/0194a5ce-7e66-7058-8d4c-1d89c4ef5eba
Water Source
- Public
Window Features
- Blinds
- Double Pane Windows
- Drapes
Year Built
- 2002
Year Built Source
- Assessor
