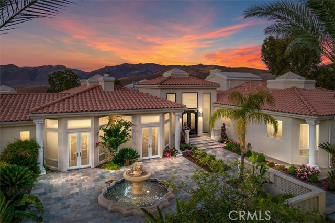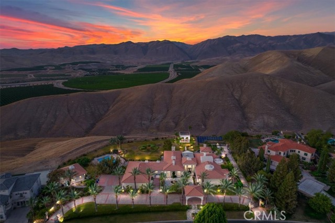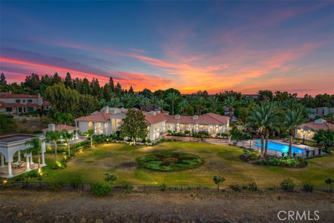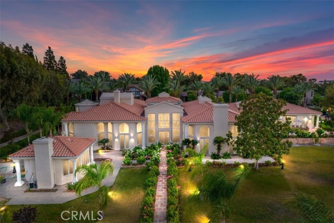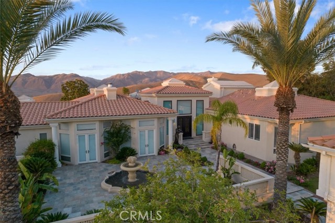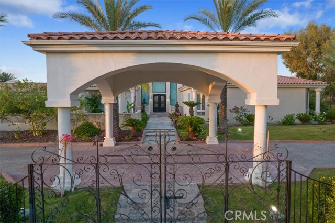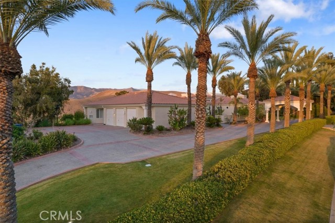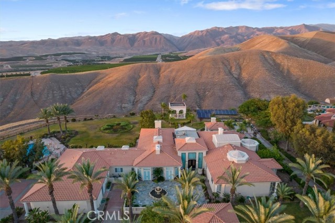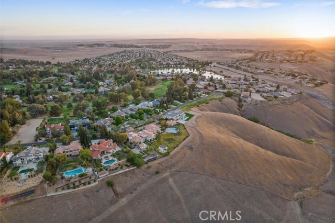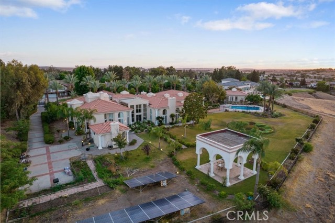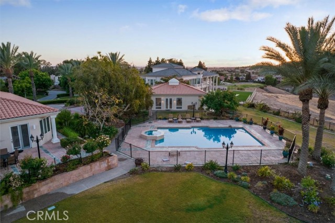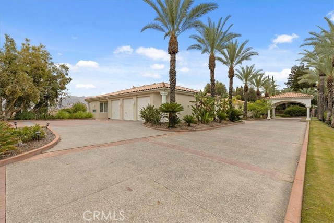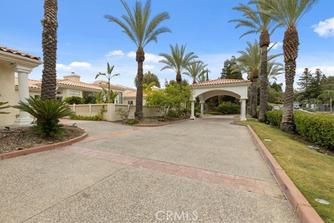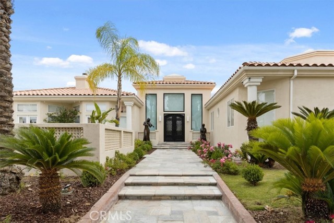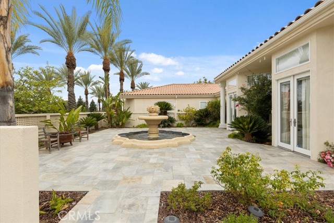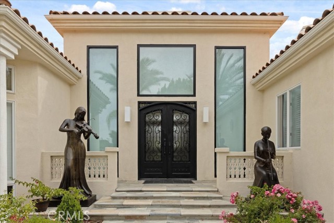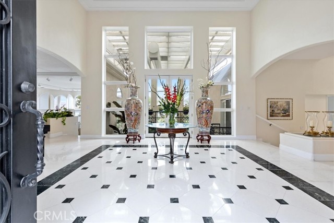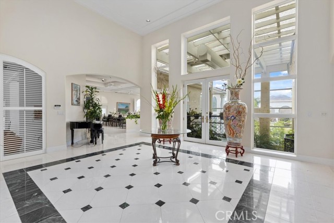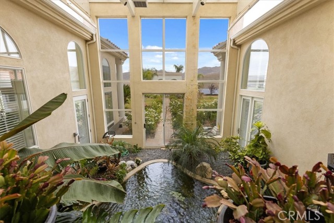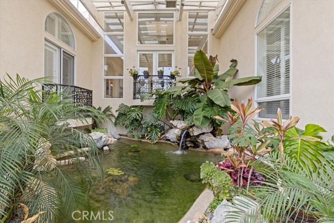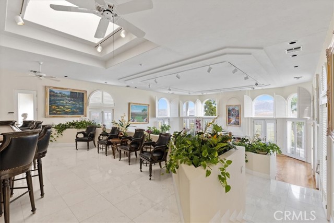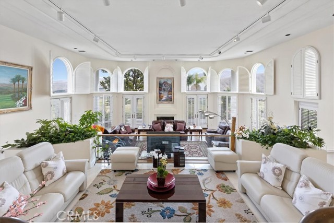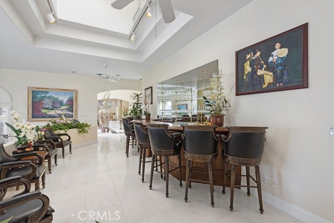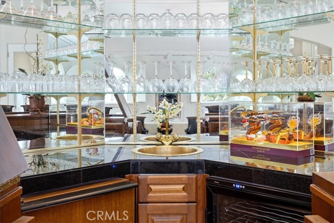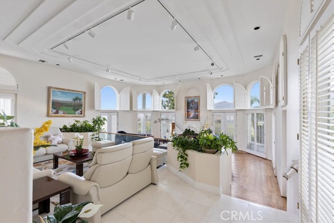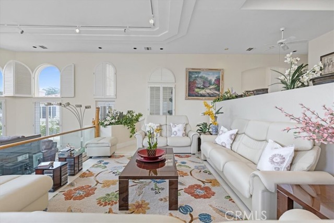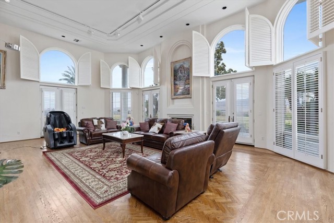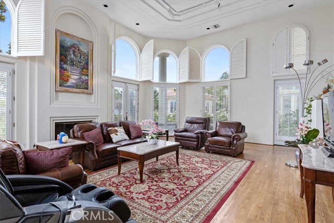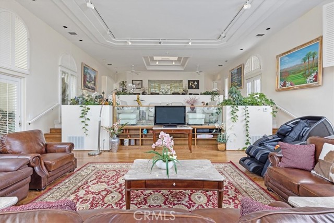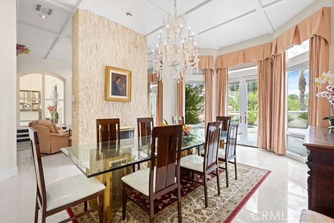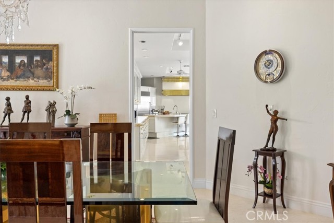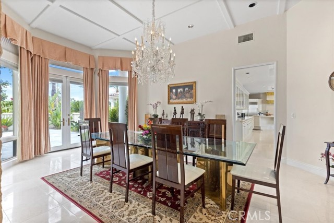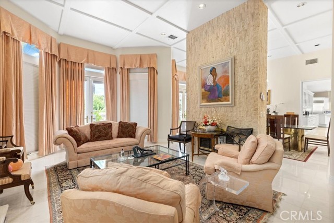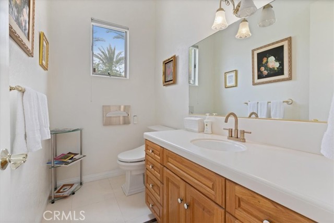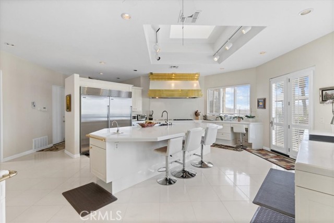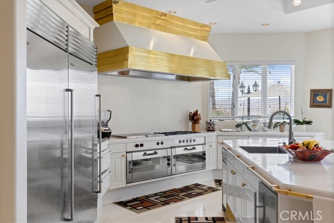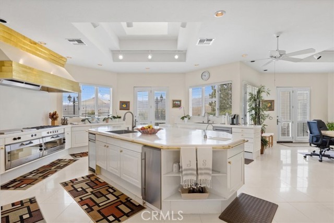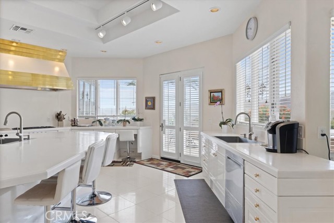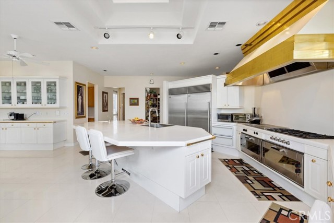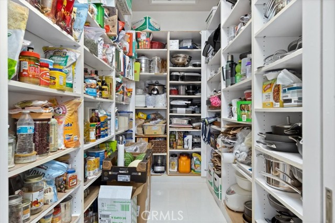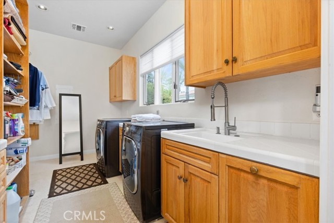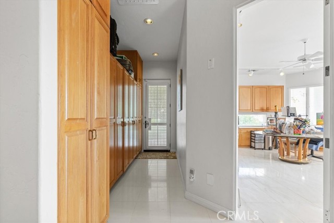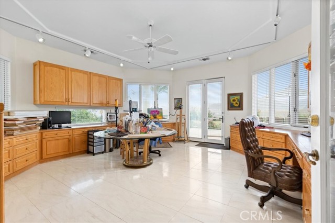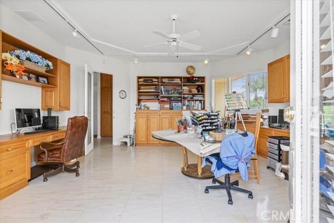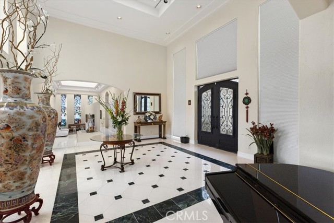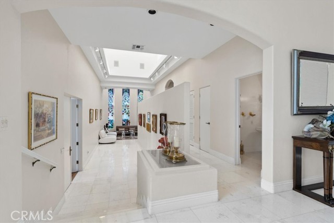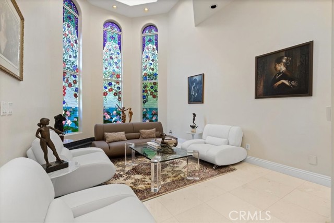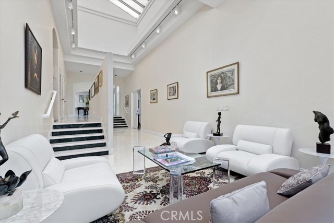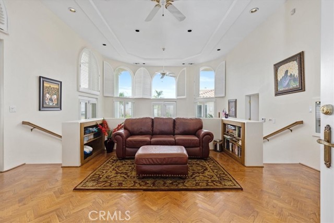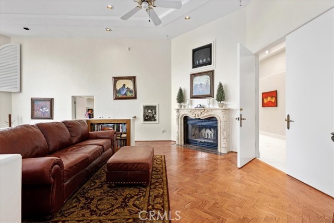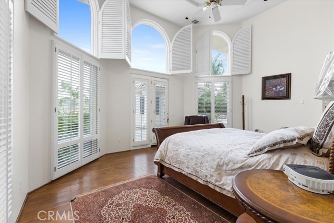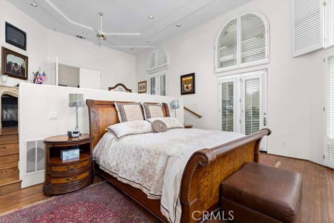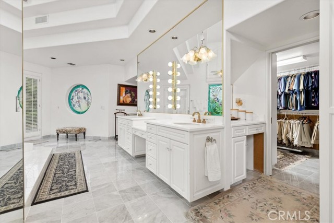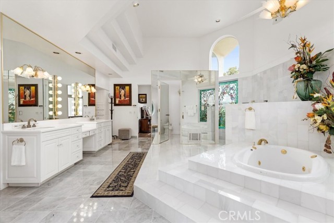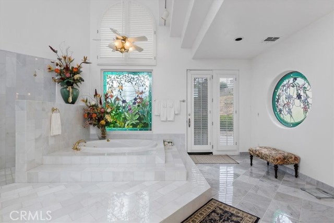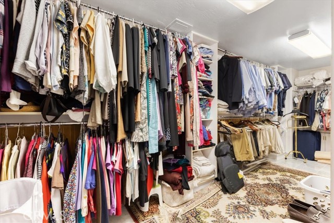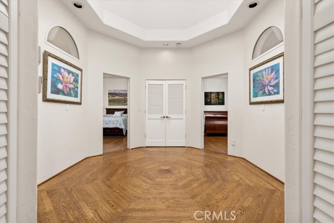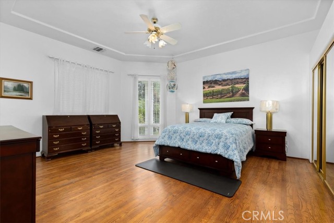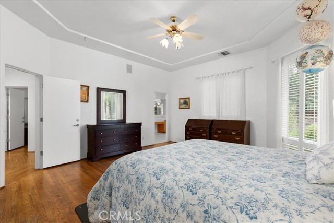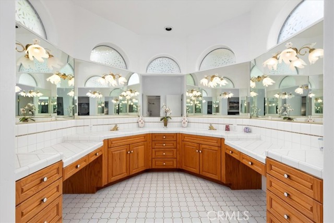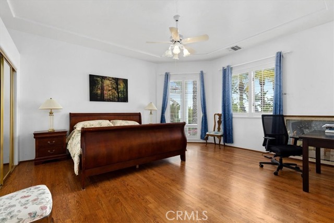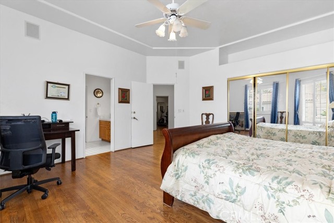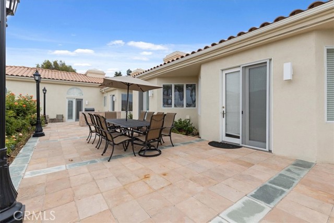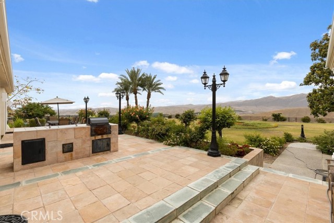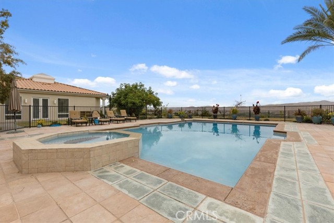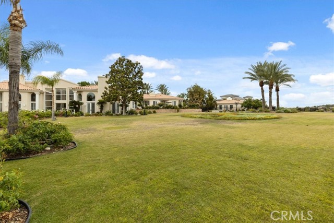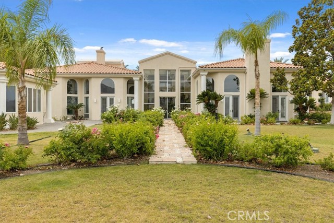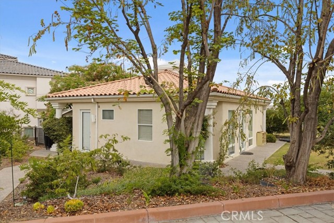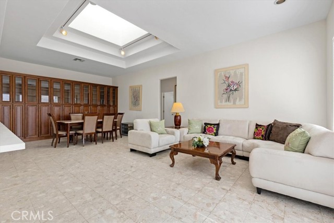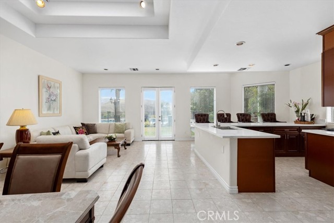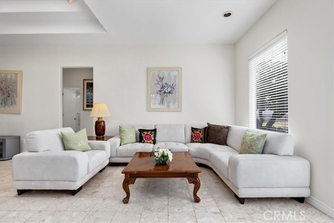6215 De La Guerra Terrace, Bakersfield, CA 93306
- MLS#: PI25018181 ( Single Family Residence )
- Street Address: 6215 De La Guerra Terrace
- Viewed: 9
- Price: $2,200,000
- Price sqft: $223
- Waterfront: Yes
- Wateraccess: Yes
- Year Built: 1991
- Bldg sqft: 9874
- Bedrooms: 6
- Total Baths: 6
- Full Baths: 4
- 1/2 Baths: 2
- Garage / Parking Spaces: 3
- Days On Market: 30
- Acreage: 1.87 acres
- Additional Information
- County: KERN
- City: Bakersfield
- Zipcode: 93306
- District: Kern Union
- Elementary School: CESCHA
- Middle School: OTHER
- High School: FOOTHI
- Provided by: Miramar International Inc.
- Contact: Terrye Terrye

- DMCA Notice
-
DescriptionThis grand custom Jost built estate is in the gated upper Rio Bravo golf course community. Step inside to a grand foyer with Juliet balcony overlooking the atrium, with a water fall and greenery. A spacious bar overlooks the bi level great room. The breakfast area is adjacent to the chefs kitchen. The formal dining room shares a double sided fireplace with the formal living room. Both rooms have French doors that open to the courtyard, one of the many areas for entertaining. There are 6 bedrooms in the main home. The primary offers a sitting area with fireplace, overlooking the sleeping steps below. The ensuite features a wet bar, jetted tub, large shower, double vanity, and 2 story closet. The standalone library has rich wood walls and tray ceiling, a fireplace, bath with a combo shower/sauna. The 2 bed/1.5 bath guest house has a kitchen, living and dining rooms. With unobstructed views of mountains and orchards, this is truly a one of a kind property.
Property Location and Similar Properties
Contact Patrick Adams
Schedule A Showing
Features
Accessibility Features
- None
Appliances
- Dishwasher
- Gas Range
- Gas Water Heater
- Instant Hot Water
- Microwave
- Range Hood
- Trash Compactor
- Water Heater
Architectural Style
- Mediterranean
Assessments
- Special Assessments
Association Amenities
- Golf Course
- Banquet Facilities
- Security
Association Fee
- 465.00
Association Fee Frequency
- Monthly
Builder Name
- Jost
Commoninterest
- None
Common Walls
- No Common Walls
Construction Materials
- Stucco
Cooling
- Central Air
Country
- US
Days On Market
- 26
Direction Faces
- West
Door Features
- Double Door Entry
Eating Area
- Breakfast Nook
- Dining Room
Electric
- Photovoltaics Third-Party Owned
Elementary School
- CESCHA
Elementaryschool
- Cesar Chavez
Entry Location
- Front door
Exclusions
- Two life size statues at the front door
Fencing
- Average Condition
Fireplace Features
- Dining Room
- Family Room
- Library
- Living Room
- Primary Bedroom
Flooring
- Stone
Foundation Details
- Slab
Garage Spaces
- 3.00
Heating
- Central
- Fireplace(s)
High School
- FOOTHI2
Highschool
- Foothill
Interior Features
- Balcony
- Bar
- Ceiling Fan(s)
- Corian Counters
- High Ceilings
- Pantry
- Recessed Lighting
- Storage
- Sunken Living Room
- Track Lighting
- Tray Ceiling(s)
- Unfurnished
- Vacuum Central
Laundry Features
- Individual Room
Levels
- Three Or More
Living Area Source
- Assessor
Lockboxtype
- None
Lot Features
- Back Yard
- Front Yard
- Garden
- Landscaped
- Lawn
- Lot Over 40000 Sqft
- Irregular Lot
- Sprinklers In Front
- Sprinklers In Rear
Middle School
- OTHER
Middleorjuniorschool
- Other
Other Structures
- Guest House
- Guest House Detached
Parcel Number
- 38712205004
Parking Features
- Auto Driveway Gate
- Circular Driveway
- Concrete
- Garage Faces Side
- Garage - Three Door
- Garage Door Opener
- Other
- Porte-Cochere
- Uncovered
Patio And Porch Features
- Concrete
- Patio Open
Pool Features
- Private
- In Ground
Property Type
- Single Family Residence
Road Frontage Type
- Private Road
Road Surface Type
- Paved
Roof
- Tile
School District
- Kern Union
Security Features
- 24 Hour Security
- Gated with Attendant
- Carbon Monoxide Detector(s)
- Smoke Detector(s)
Sewer
- Public Sewer
Spa Features
- Private
- In Ground
Utilities
- Cable Available
- Electricity Connected
- Natural Gas Connected
- Phone Connected
- Sewer Connected
- Water Connected
View
- Mountain(s)
- Orchard
Water Source
- Public
Window Features
- Blinds
- Drapes
- Plantation Shutters
- Skylight(s)
- Stained Glass
Year Built
- 1991
Year Built Source
- Assessor
