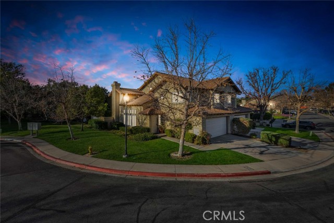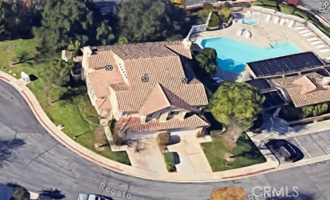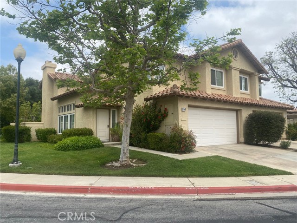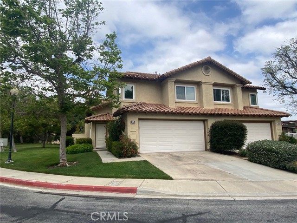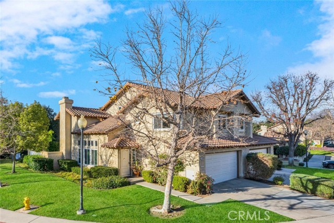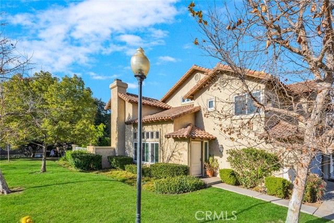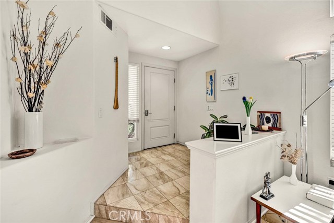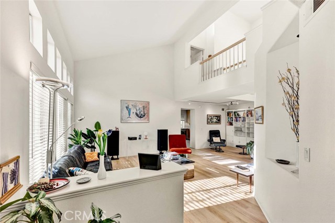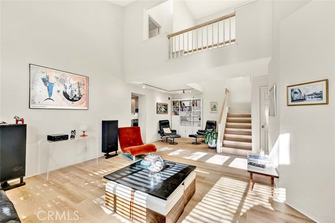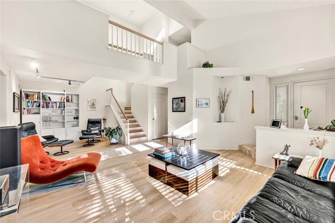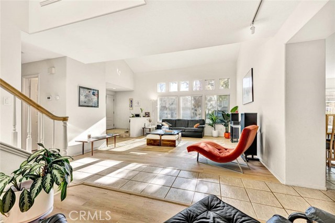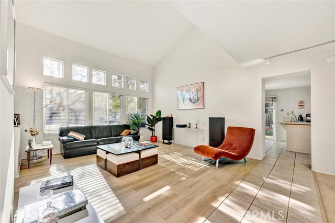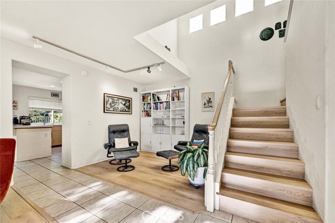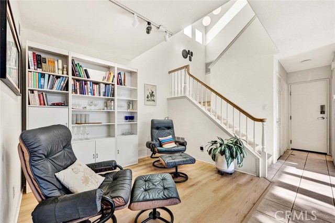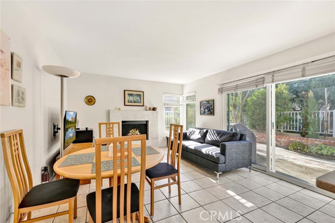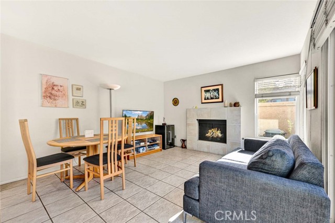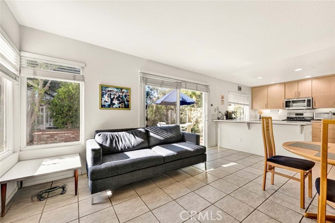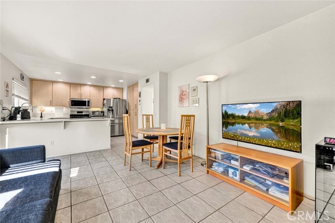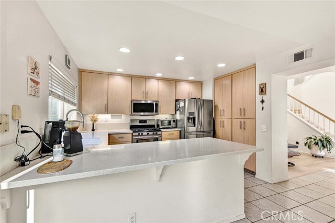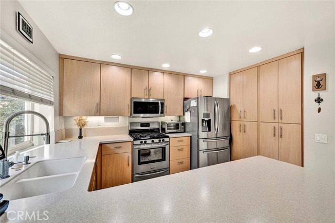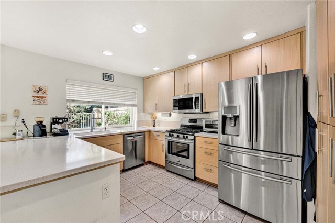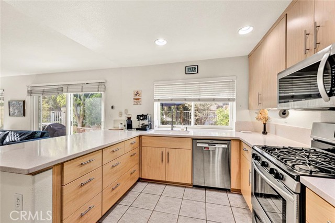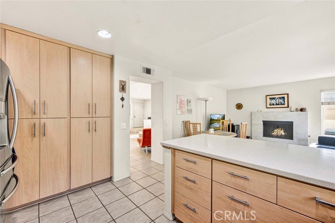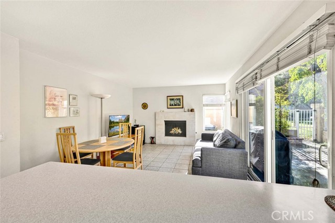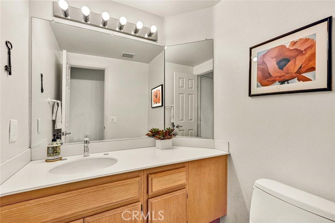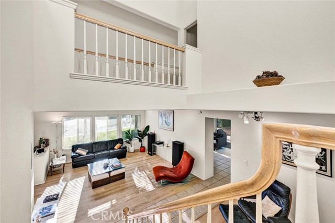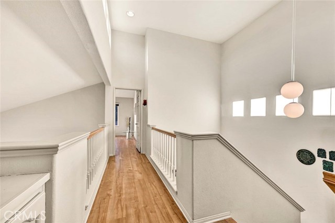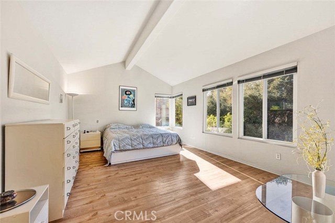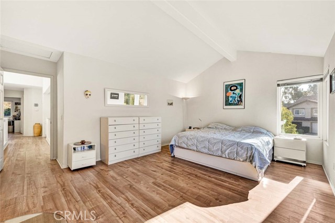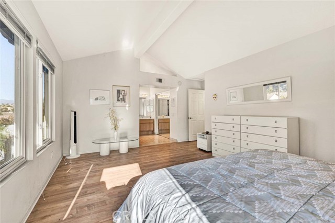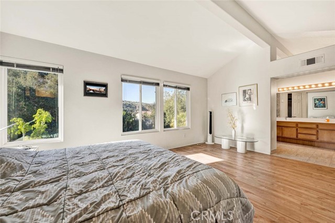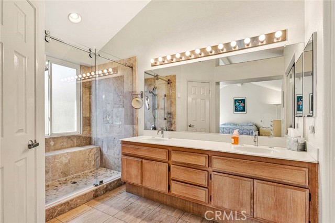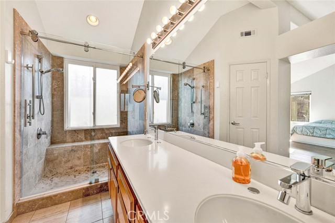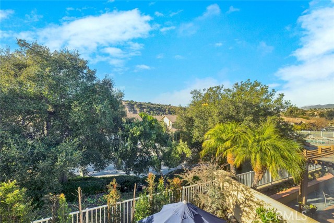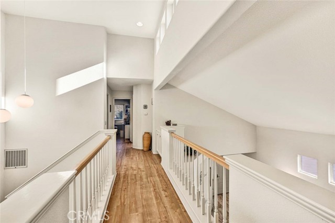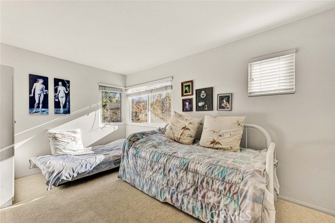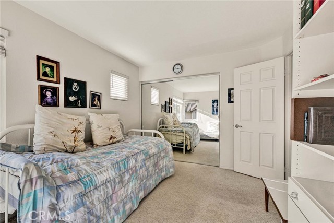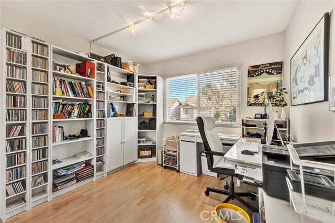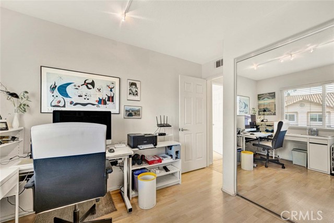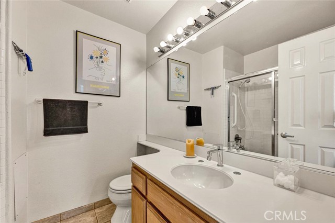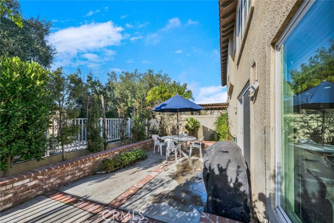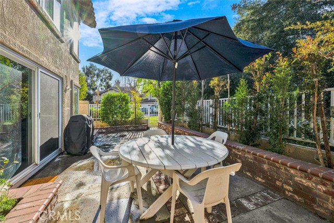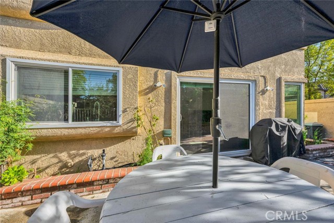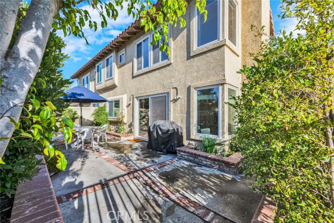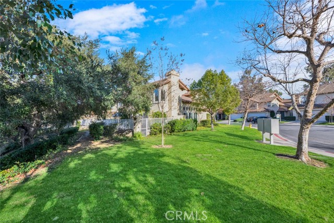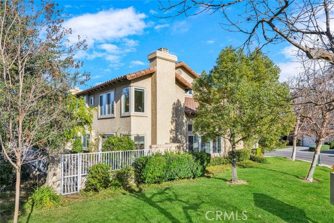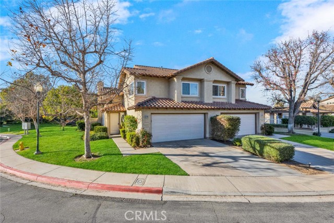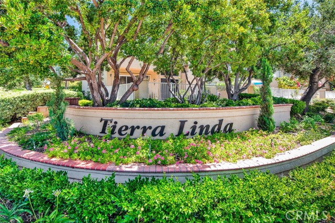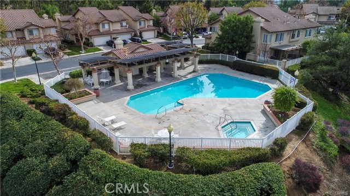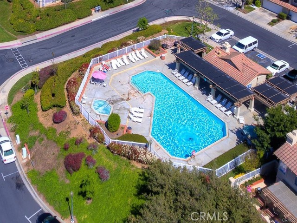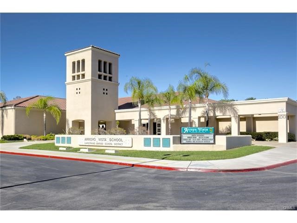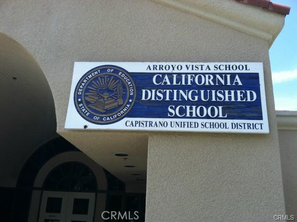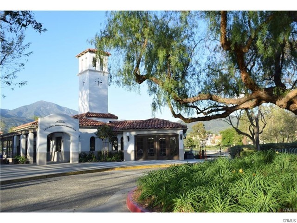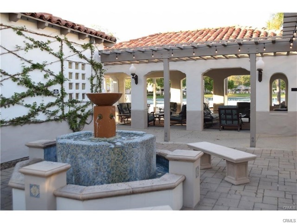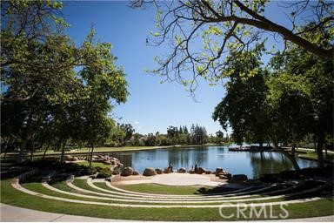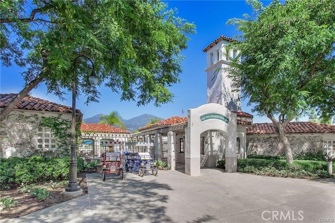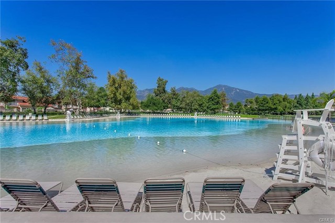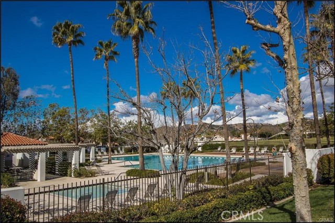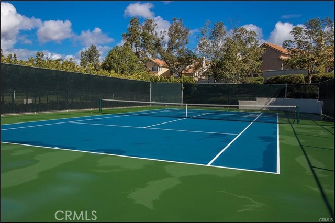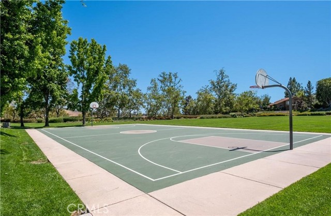53 Regato , Rancho Santa Margarita, CA 92688
- MLS#: OC25008733 ( Townhouse )
- Street Address: 53 Regato
- Viewed: 3
- Price: $1,049,000
- Price sqft: $590
- Waterfront: Yes
- Wateraccess: Yes
- Year Built: 1990
- Bldg sqft: 1777
- Bedrooms: 3
- Total Baths: 3
- Full Baths: 2
- 1/2 Baths: 1
- Garage / Parking Spaces: 4
- Days On Market: 31
- Additional Information
- County: ORANGE
- City: Rancho Santa Margarita
- Zipcode: 92688
- Subdivision: Tierra Linda (tli)
- District: Capistrano Unified
- Elementary School: ARRVIS
- High School: TESERO
- Provided by: Bullock Russell RE Services
- Contact: Kathy Kathy

- DMCA Notice
-
DescriptionWelcome to your dream home in the coveted Tierra Linda Community! This exquisite end unit, nestled in a serene cul de sac, boasts a sprawling grass area on the left for your enjoyment. Step inside and be captivated by the light porcelain tile flooring that transitions seamlessly to light laminate floors, creating an open, airy atmosphere. Dual paned windows and vaulted ceilings enhance the spacious living and dining rooms, while neutral custom paint adds a touch of elegance. The kitchen, a chef's delight, features light wood cabinets, and stunning Corian countertops, and sink. The family room is a cozy haven, complete with a dramatic tile fireplace. enter your private backyard oasis, with privacy and treetop views. The easy care backyard includes a charming planter area, perfect for gardening enthusiasts. The downstairs half bath has whitewash cabinets, and white counters, and a large mirror. Upstairs, light laminate flooring continues. The bath at the top of the stairs mirrors the downstairs bath's chic design with whitewash cabinets, white counters, and tile floors. The massive master suite, with its treetop and wilderness views, is a tranquil retreat. The master bath is a luxurious haven, featuring a walk in shower with travertine tile and a high polish pebble stone floor, whitewash cabinets, white counters, and a spacious walk in closet. A picturesque catwalk overlooks living room and leads to two additional rooms, each adorned with neutral paint, one with Carpet and the other with laminate flooring. The 2 car garage, along with a 2 car driveway, provides ample parking. Modern comforts abound with a new AC and heat pump. All homes in community fully re piped in 2018, and new roofs and paint are coming. Nestled within vibrant Rancho Santa Margarita, voted the safest city in California in 2024, residents enjoy a community pool, nearby hiking and biking trails, and views of Tijeras Creek golf course. City amenities include beautiful parks, swimming pools, a beach club with a lagoon, BBQ and picnic areas, a lake walk, playgrounds, sports fields, tennis, pickleball, basketball, and volleyball courts. Additional features include a dog park, skate park, and hiking and biking trails just steps away. Distinguished schools, low taxes of 1.02%, and no Mello Roos complete this perfect package. Don't miss the chance to make this exceptional home yours!
Property Location and Similar Properties
Contact Patrick Adams
Schedule A Showing
Features
Accessibility Features
- Parking
Appliances
- Dishwasher
- Disposal
- Gas Oven
- Gas Cooktop
- Gas Water Heater
- Microwave
- Water Heater
Architectural Style
- Spanish
Assessments
- Special Assessments
Association Amenities
- Pickleball
- Pool
- Spa/Hot Tub
- Barbecue
- Outdoor Cooking Area
- Picnic Area
- Playground
- Dog Park
- Tennis Court(s)
- Biking Trails
- Hiking Trails
- Pets Permitted
Association Fee
- 415.00
Association Fee2
- 87.00
Association Fee2 Frequency
- Monthly
Association Fee Frequency
- Monthly
Below Grade Finished Area
- 0.00
Builder Name
- Fieldstone
Commoninterest
- Condominium
Common Walls
- 1 Common Wall
- End Unit
Construction Materials
- Drywall Walls
- Stucco
Cooling
- Central Air
- Electric
Country
- US
Days On Market
- 26
Door Features
- Mirror Closet Door(s)
Eating Area
- Dining Room
Electric
- 220 Volts in Garage
Elementary School
- ARRVIS
Elementaryschool
- Arroyo Vista
Exclusions
- Refrigerator
- Washer
- Dryer
Fireplace Features
- Family Room
- Gas
- Wood Burning
Flooring
- Laminate
- Tile
Foundation Details
- Slab
Garage Spaces
- 2.00
Heating
- Central
- Forced Air
High School
- TESERO
Highschool
- Tesoro
Interior Features
- Cathedral Ceiling(s)
- Two Story Ceilings
Laundry Features
- Gas Dryer Hookup
- In Garage
- Washer Hookup
Levels
- Two
Living Area Source
- Plans
Lockboxtype
- Supra
Lockboxversion
- Supra
Lot Features
- Corner Lot
- Cul-De-Sac
- Greenbelt
- Sprinklers In Front
Parcel Number
- 93806047
Parking Features
- Direct Garage Access
- Driveway
- Concrete
- Garage
- Garage Faces Front
- Garage - Two Door
Patio And Porch Features
- Enclosed
Pool Features
- Association
- Community
Postalcodeplus4
- 3001
Property Type
- Townhouse
Property Condition
- Updated/Remodeled
Road Frontage Type
- City Street
Road Surface Type
- Paved
Roof
- Spanish Tile
School District
- Capistrano Unified
Sewer
- Public Sewer
Spa Features
- Association
- Community
Subdivision Name Other
- Tierra Linda (TLI)
Uncovered Spaces
- 2.00
Utilities
- Cable Connected
- Electricity Connected
- Natural Gas Connected
- Phone Connected
- Sewer Connected
- Water Connected
View
- Canyon
- Trees/Woods
Virtual Tour Url
- https://click.mail.zillow.com/f/_web_/TAxb3F9zaaqe2O8VGouYZA~~/AAAAAQA~/RgRpd6prPwRXBnppbGxvd0IKZ5NrJZVngFgOS1IWa2F0aHlAa2F0aHlrZW5uZWR5LmJpelgEAAAAAA~~?target=https%3A%2F%2Fwww.zillow.com%2Fview-imx%2Fc1c1106d-6afc-4790-a205-e280458b37b4%2F%3Finitia
Water Source
- Public
Window Features
- Blinds
- Double Pane Windows
- Screens
Year Built
- 1990
Year Built Source
- Public Records
