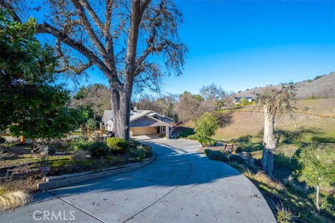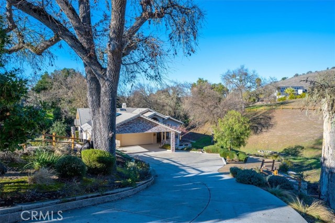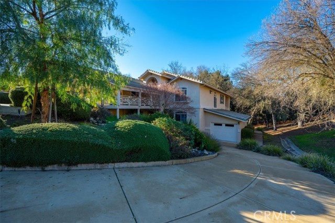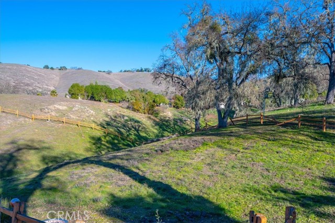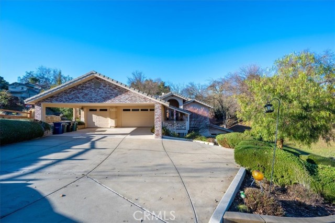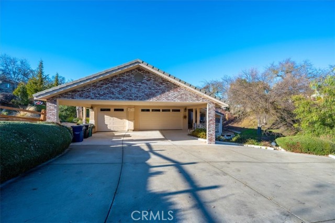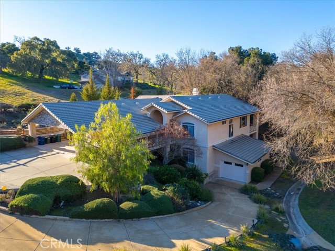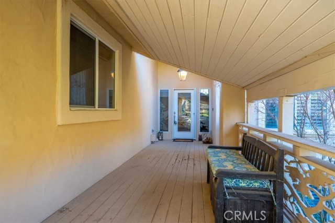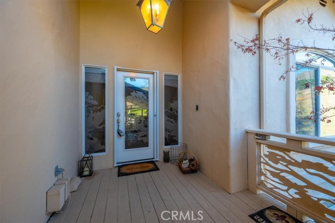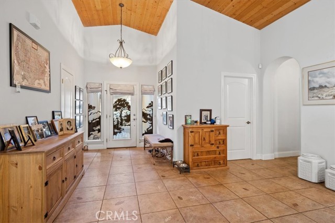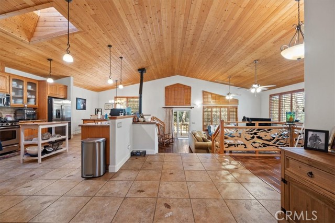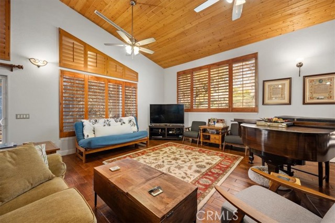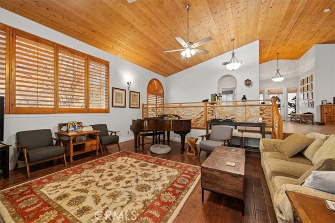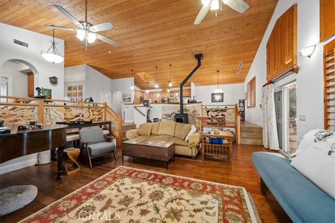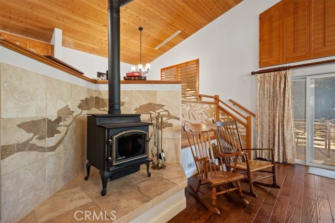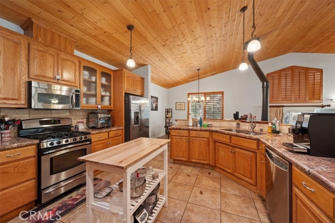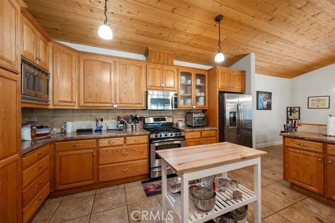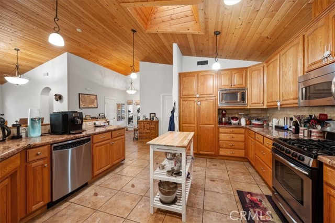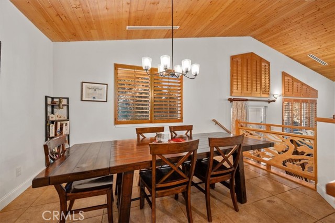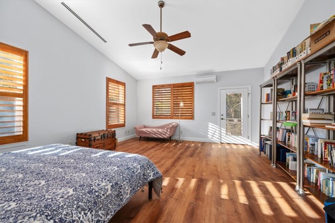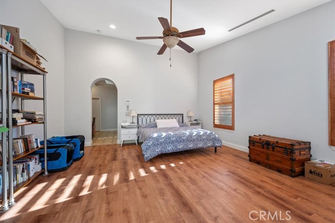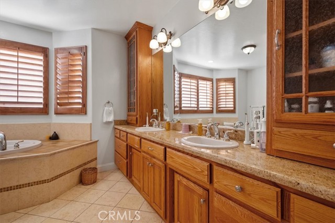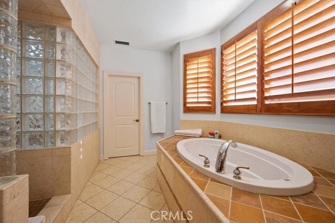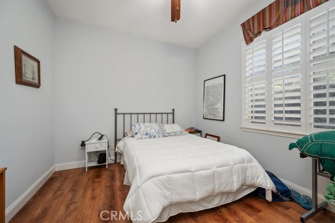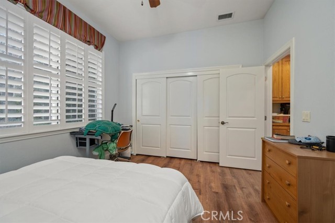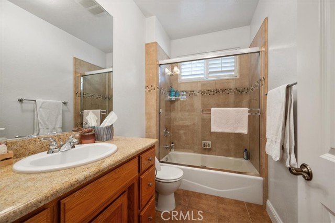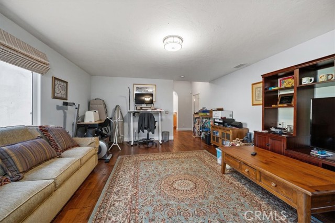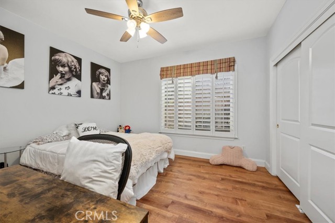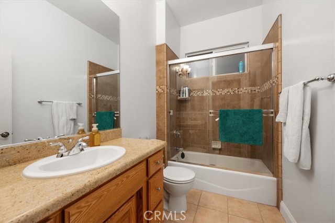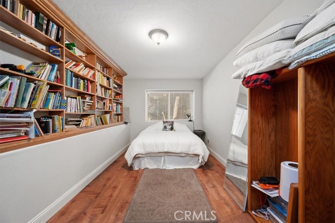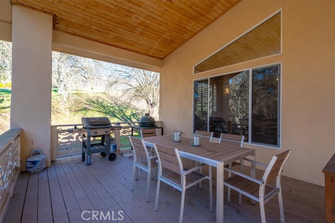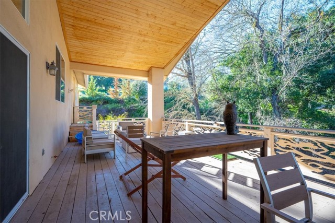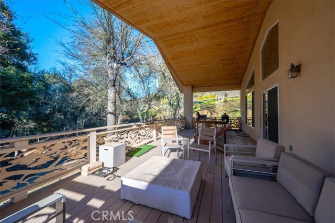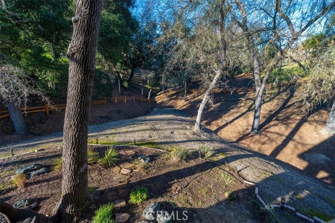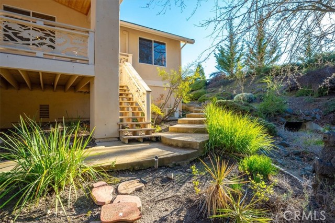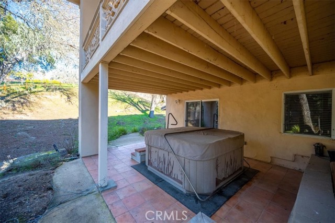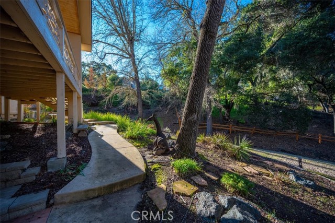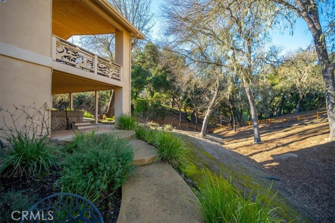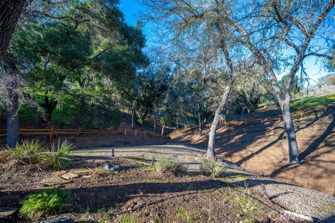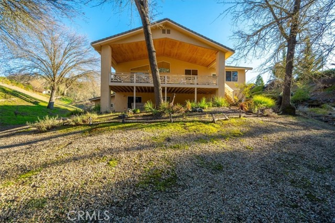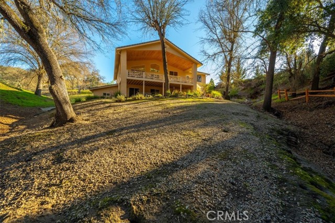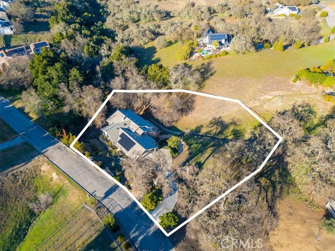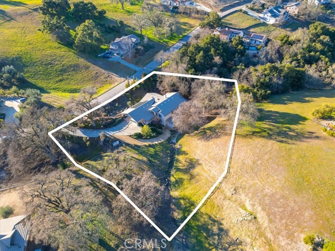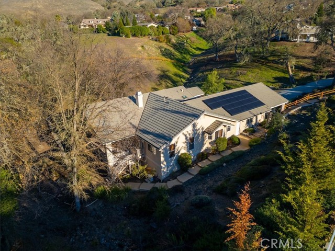9914 Flyrod Drive, Paso Robles, CA 93446
- MLS#: SC25012765 ( Single Family Residence )
- Street Address: 9914 Flyrod Drive
- Viewed: 1
- Price: $1,250,000
- Price sqft: $408
- Waterfront: No
- Year Built: 2005
- Bldg sqft: 3060
- Bedrooms: 4
- Total Baths: 3
- Full Baths: 3
- Garage / Parking Spaces: 9
- Days On Market: 166
- Acreage: 1.43 acres
- Additional Information
- County: SAN LUIS OBISPO
- City: Paso Robles
- Zipcode: 93446
- Subdivision: Pr Lake Nacimiento(230)
- District: Paso Robles Joint Unified
- Provided by: Farrell Smyth Real Estate
- Contact: Bill Bill

- DMCA Notice
-
DescriptionEnjoy all the private peaceful living in this modern custom home nestled on 1.43 acres in the desirable Riverview Estates and minutes from Nacimiento Lake. Spacious home features 4 bedrooms 3 bathrooms with 3060 sq feet of living, finished 3 car garage and a smaller finished 4th garage with its own driveway. Enter the Decorative glass doors and feel the open concept with a charming kitchen and dining area that overlooks the sunken living room with a wood burning fireplace. Step out and entertain more on the huge, covered deck. Capture the unique handcrafted carved railings and stair balusters, vaulted tongue and grove wood ceilings, custom windows. Elegant hardwood floors, custom tile counters and floors, 3 skylights throughout the home. Main level of the home you will also find the master suite that has a vanity area and a huge walk in closet with custom shelves. The master bath has marble floors, blocked glass and tiled shower and a large soaking tub there is also a private guest room and bathroom. The wood stairs take you down to the two bedrooms and family room along with a storage room. An above ground spa is right outside of the game room. Home has Solar, Tesla Charging station with a battery backup. Home has a mini split and HVAC system, tankless water heater and a security system. Come and enjoy this spacious home and have all the amenities to share at Heritage Ranch and the lake.
Property Location and Similar Properties
Contact Patrick Adams
Schedule A Showing
Features
Appliances
- Ice Maker
- Microwave
- Propane Oven
- Propane Cooktop
- Refrigerator
- Self Cleaning Oven
- Tankless Water Heater
Assessments
- Unknown
Association Amenities
- Pool
- Picnic Area
- Playground
- Dock
- Biking Trails
- Common RV Parking
Association Fee
- 415.00
Association Fee Frequency
- Quarterly
Carport Spaces
- 3.00
Commoninterest
- Planned Development
Common Walls
- No Common Walls
Construction Materials
- Brick
- Stucco
Cooling
- Central Air
- Ductless
Country
- US
Days On Market
- 92
Eating Area
- Dining Room
- Separated
Electric
- 220 Volts For Spa
Entry Location
- Flyrod
Fencing
- Needs Repair
- Wood
Fireplace Features
- Living Room
- Wood Burning
Flooring
- Carpet
- Tile
- Wood
Foundation Details
- Raised
- Slab
Garage Spaces
- 4.00
Heating
- Central
- Ductless
- Forced Air
- Propane
- Solar
- Wood Stove
Interior Features
- 2 Staircases
- Granite Counters
- High Ceilings
- Living Room Deck Attached
- Open Floorplan
- Recessed Lighting
- Storage
- Sunken Living Room
Laundry Features
- Dryer Included
- Individual Room
- Inside
- Propane Dryer Hookup
- Washer Included
Levels
- Two
Living Area Source
- Assessor
Lockboxtype
- None
Lot Features
- Lot Over 40000 Sqft
Parcel Number
- 012376033
Parking Features
- Concrete
- Driveway Down Slope From Street
- Electric Vehicle Charging Station(s)
- Garage
- Garage Faces Front
- Garage - Single Door
- Garage - Two Door
Patio And Porch Features
- Covered
- Deck
- Wood
Pool Features
- Association
Postalcodeplus4
- 7719
Property Type
- Single Family Residence
Road Frontage Type
- City Street
Road Surface Type
- Paved
Roof
- Concrete
School District
- Paso Robles Joint Unified
Security Features
- Automatic Gate
- Smoke Detector(s)
Sewer
- Conventional Septic
Spa Features
- Above Ground
Subdivision Name Other
- PR Lake Nacimiento(230)
Uncovered Spaces
- 2.00
Utilities
- Electricity Connected
- Propane
- Underground Utilities
- Water Connected
View
- Trees/Woods
Water Source
- Private
Window Features
- Double Pane Windows
Year Built
- 2005
Year Built Source
- Public Records
Zoning
- RS
