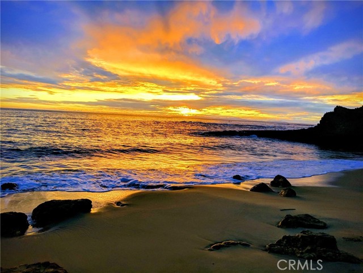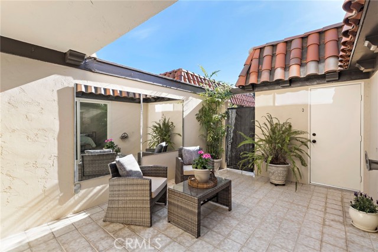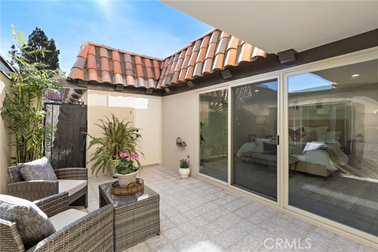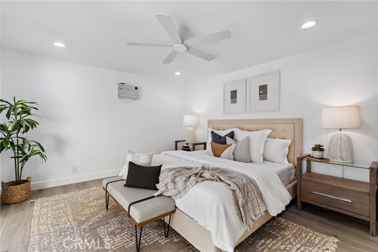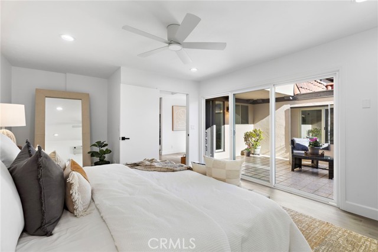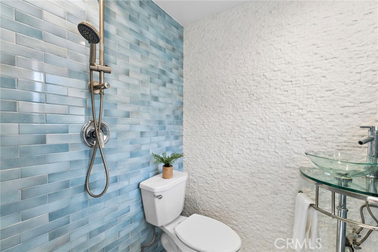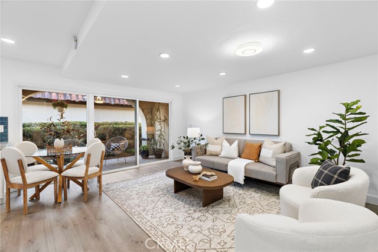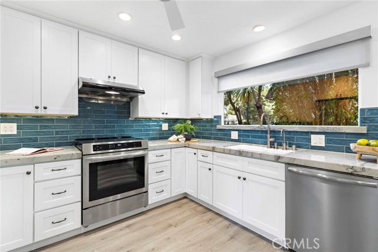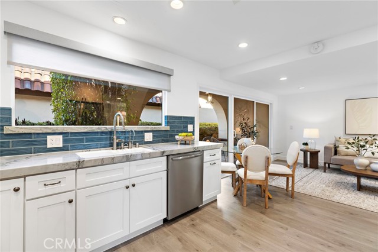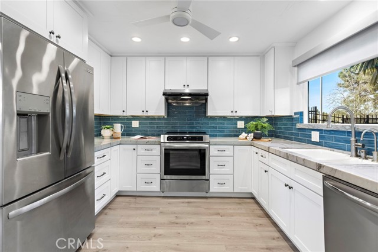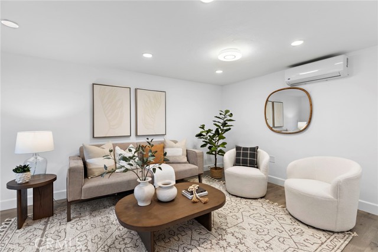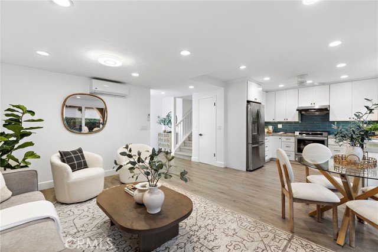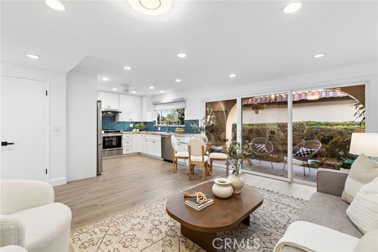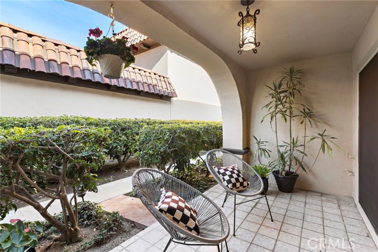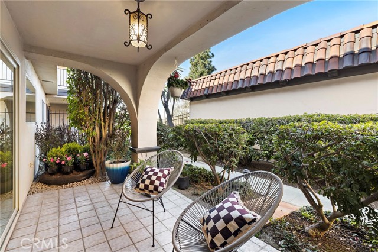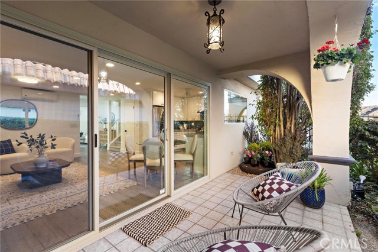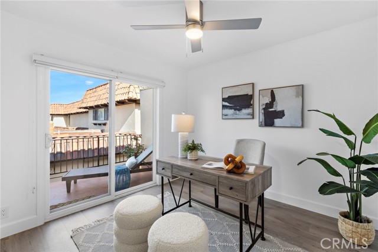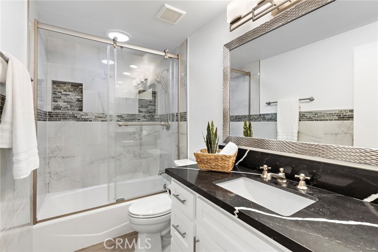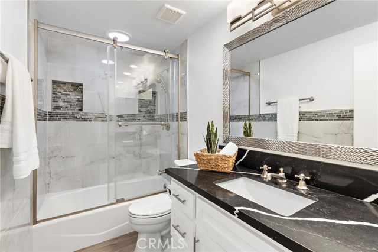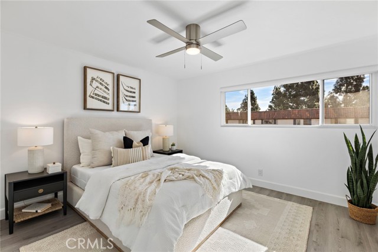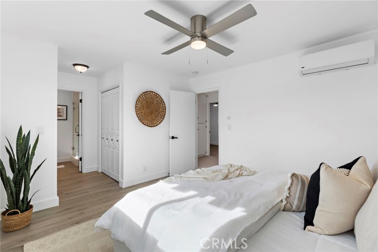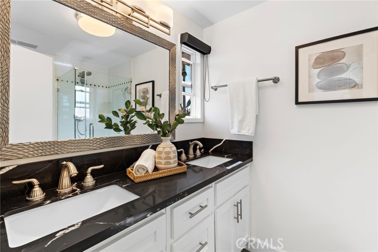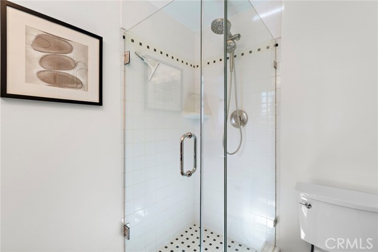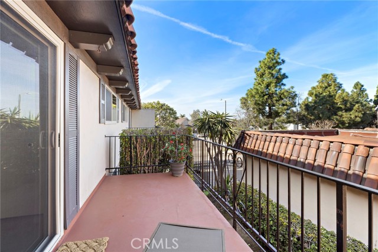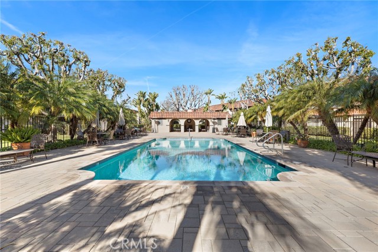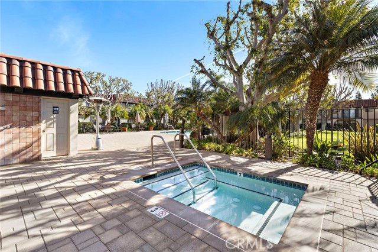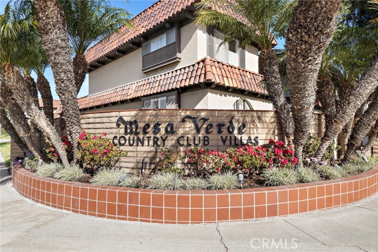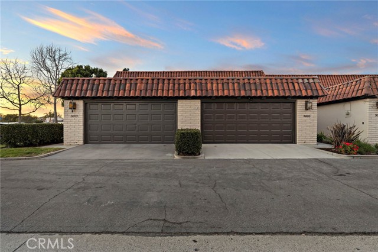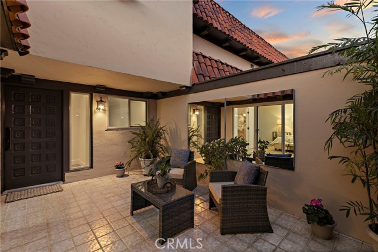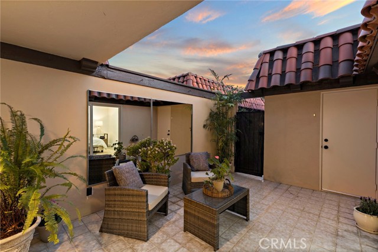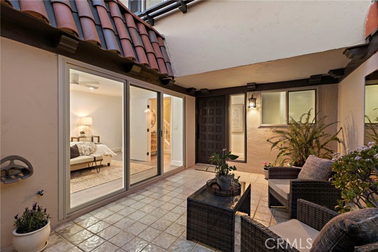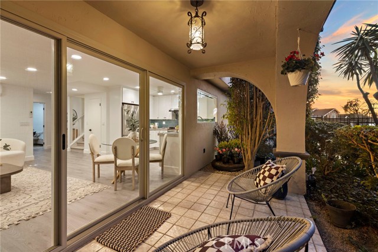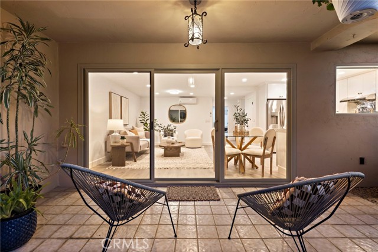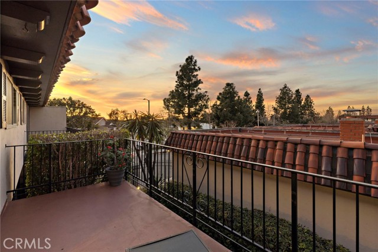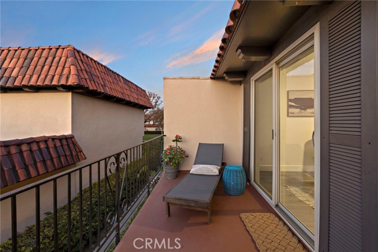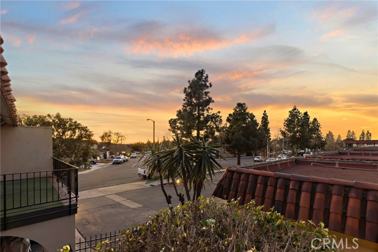3005 Club House Circle, Costa Mesa, CA 92626
- MLS#: PW25018265 ( Townhouse )
- Street Address: 3005 Club House Circle
- Viewed: 1
- Price: $1,299,999
- Price sqft: $867
- Waterfront: No
- Year Built: 1965
- Bldg sqft: 1499
- Bedrooms: 4
- Total Baths: 2
- Full Baths: 2
- Garage / Parking Spaces: 2
- Days On Market: 30
- Additional Information
- County: ORANGE
- City: Costa Mesa
- Zipcode: 92626
- Subdivision: Country Club Villas (mcvl)
- District: Newport Mesa Unified
- Elementary School: ADAMS
- High School: ESTANC
- Provided by: Kenneth Carl Decker, Broker
- Contact: Kenneth Kenneth

- DMCA Notice
-
DescriptionElegant resort style living at the mesa verde country club villas in beautiful mesa verde!! Discover the epitome of refined living in the heart of mesa verde. Offering a perfect blend of location, lifestyle and luxury this newly remodeled and upgraded townhome is move in ready and is conveniently located next to the prestigious mesa verde country club. Throughout you will find new everything!! From the paint, laminate grey flooring, extensive recessed lighting, high baseboards, ceiling fans with light kits, ductless split a/c & heating units in every room, upgraded dual pane "magic" windows and sliding doors, ensuring a modern aesthetic and energy efficiency upgraded electrical panel. Downstairs' features: this home features an open concept floor plan that is light, bright, and airy. The spacious living room flows seamlessly into a completely remodeled kitchen, adorned with granite countertops, custom cabinetry, and brand new appliances. Enjoy culinary delights while basking in the sun through the kitchen sinks picturesque window, a tiled private patio with an outdoor showerperfect for entertaining, relaxing or rinsing off the sand after a day at the beach. A spacious primary bedroom or granny or grandpa room, office, or a private retreat. A beautiful grecian stone walled wet shower/bathroom is to the right behind front door , and across the hall adds a touch of elegance. A large downstairs closet next to staircase leads to additional storage space with light to the right under the staircase. Upstair features the spacious primary suite boasts an expanded luxurious tile shower, a new vanity with granite countertop. Enjoy the fresh air with a window that opens and closes for optimal ventilation. Two additional bedrooms offer serene views, one featuring a slider to a private balcony, perfect for breathtaking westerly sunset views. The guest bath is equally impressive, showcasing a designer vanity and a stylish tub/shower combo with a clear glass barn doors. The washer/dryer hkups & utility sink are located in the 2 car garage. Security is paramount with a gated courtyard entry. This home is classified as a single family residence, making it eligible for fha or va financing. Remember to show the client out the back patio and to the right, follow path to access to the pool, jacuzzi and cabana. Key is on small table. This exceptional property is just a short drive or bike ride to the stunning beaches of southern california.
Property Location and Similar Properties
Contact Patrick Adams
Schedule A Showing
Features
Accessibility Features
- None
Appliances
- Built-In Range
- Convection Oven
- Dishwasher
- Electric Oven
- Electric Cooktop
- Electric Water Heater
- ENERGY STAR Qualified Appliances
- ENERGY STAR Qualified Water Heater
- Freezer
- Disposal
- High Efficiency Water Heater
- Ice Maker
- Microwave
- Range Hood
- Refrigerator
- Self Cleaning Oven
- Water Line to Refrigerator
Architectural Style
- See Remarks
Assessments
- None
Association Amenities
- Pool
- Spa/Hot Tub
- Maintenance Grounds
- Pet Rules
- Pets Permitted
- Management
Association Fee
- 413.00
Association Fee Frequency
- Monthly
Commoninterest
- Planned Development
Common Walls
- 2+ Common Walls
Cooling
- Ductless
- Electric
- ENERGY STAR Qualified Equipment
Country
- US
Days On Market
- 25
Electric
- 220 Volts in Garage
- 220 Volts in Kitchen
- 220 Volts in Laundry
Elementary School
- ADAMS
Elementaryschool
- Adams
Entry Location
- Front Entry Walkway
Fireplace Features
- None
Flooring
- Carpet
- See Remarks
Foundation Details
- Slab
Garage Spaces
- 2.00
Heating
- Ductless
- Electric
- ENERGY STAR Qualified Equipment
High School
- ESTANC
Highschool
- Estancia
Inclusions
- New Refrigerator
Interior Features
- 2 Staircases
- Balcony
- Ceiling Fan(s)
- Granite Counters
- Open Floorplan
- Recessed Lighting
- Storage
Laundry Features
- Electric Dryer Hookup
- In Garage
- Washer Hookup
Levels
- Two
Living Area Source
- Assessor
Lockboxtype
- Call Listing Office
Parcel Number
- 13951543
Parking Features
- Direct Garage Access
- Garage
- Garage Faces Front
- Garage Door Opener
- Off Site
- Street
Patio And Porch Features
- Patio
- Patio Open
- Front Porch
- Rear Porch
- See Remarks
Pool Features
- Association
- Fenced
- Gunite
- Heated Passively
Property Type
- Townhouse
Property Condition
- Updated/Remodeled
Roof
- Flat
School District
- Newport Mesa Unified
Security Features
- Carbon Monoxide Detector(s)
Sewer
- Public Sewer
Spa Features
- Association
- Gunite
- Heated
- In Ground
Subdivision Name Other
- Country Club Villas (MCVL)
Utilities
- Electricity Connected
- Natural Gas Not Available
- Water Available
View
- City Lights
- Golf Course
- Neighborhood
- Panoramic
- See Remarks
Water Source
- Public
Window Features
- Blinds
- Casement Windows
- Double Pane Windows
- ENERGY STAR Qualified Windows
- Screens
Year Built
- 1965
Year Built Source
- Assessor
