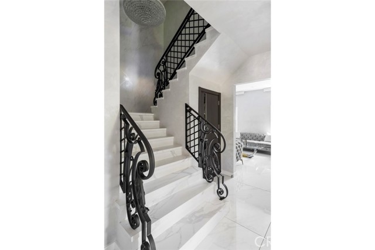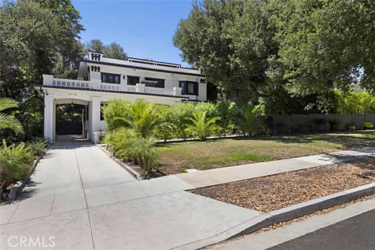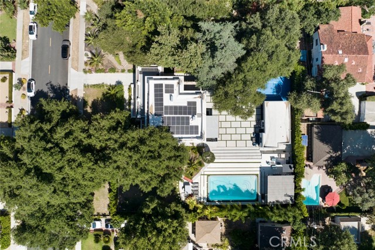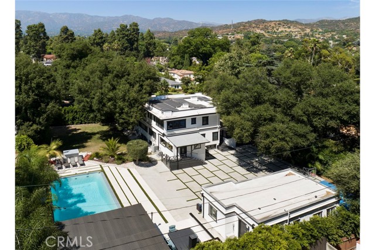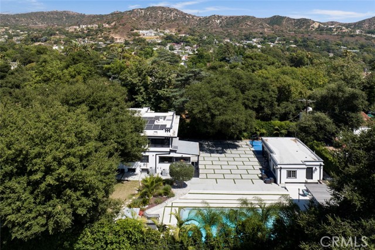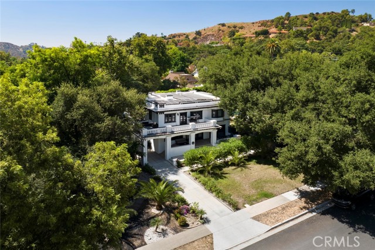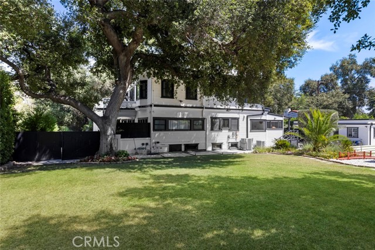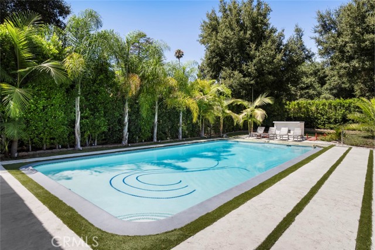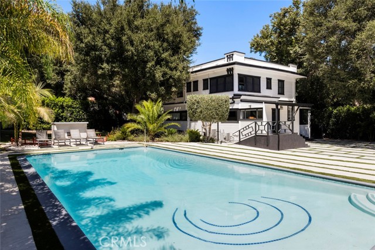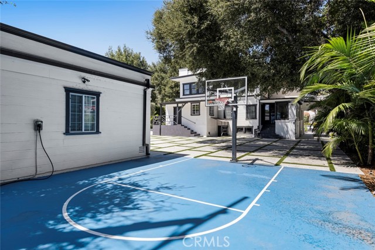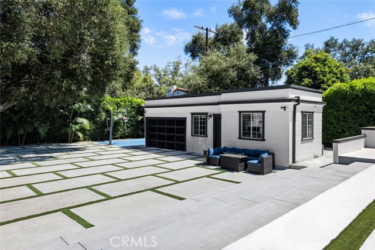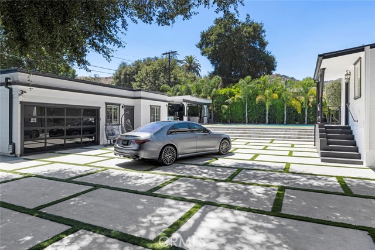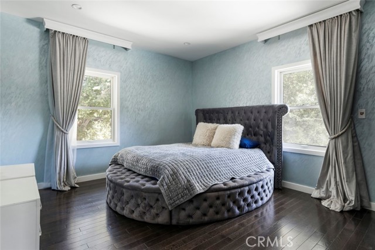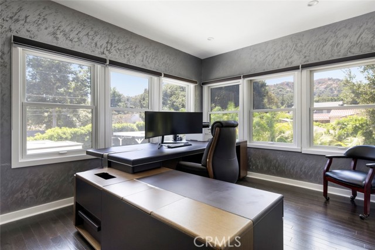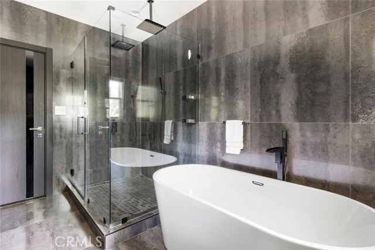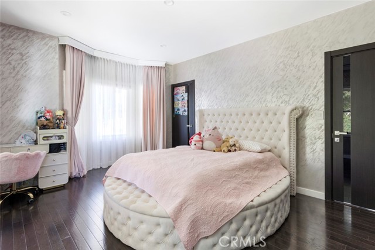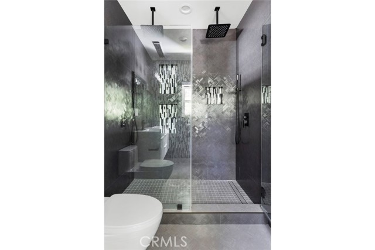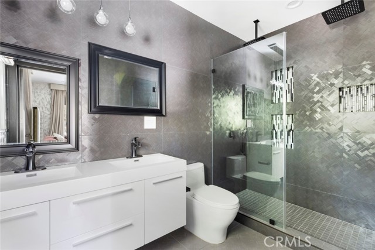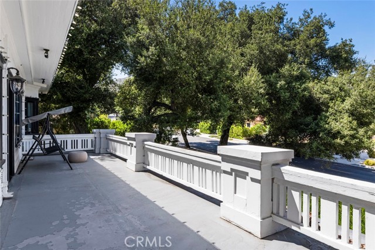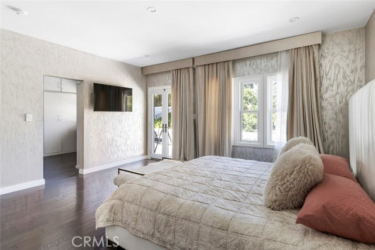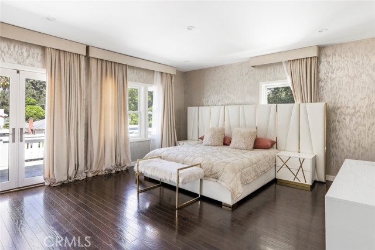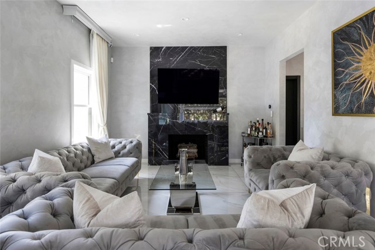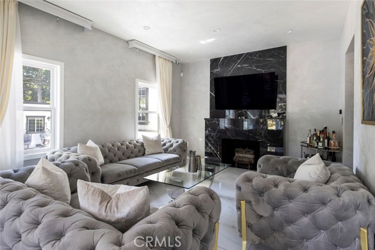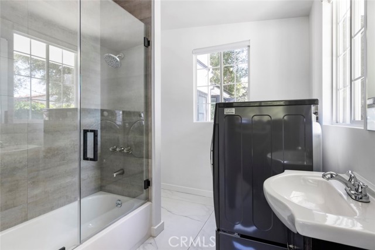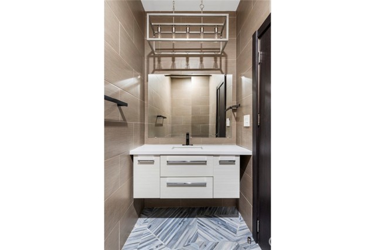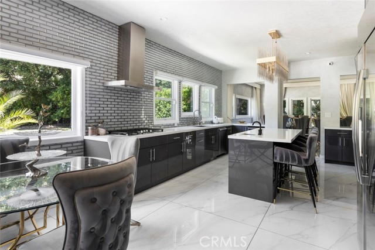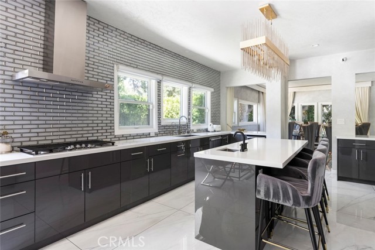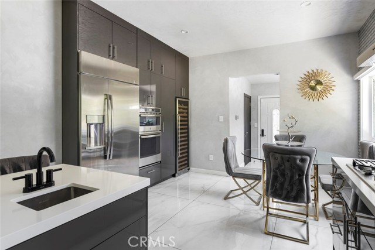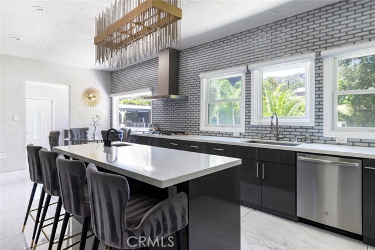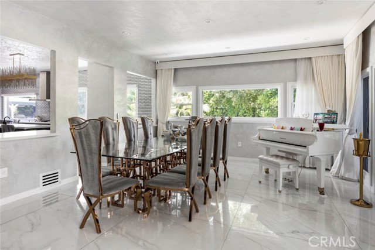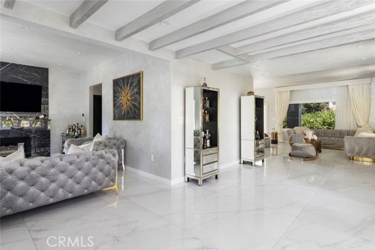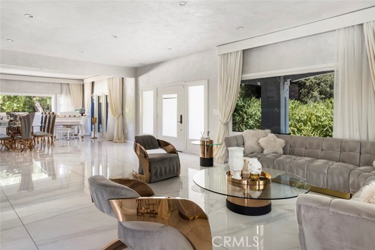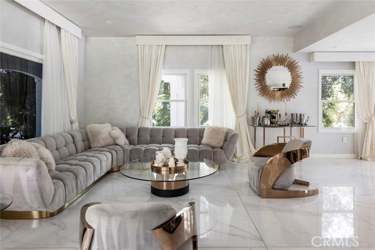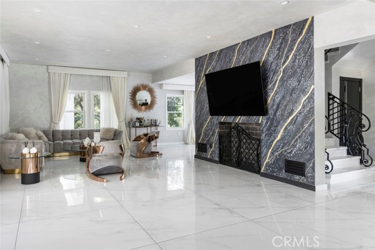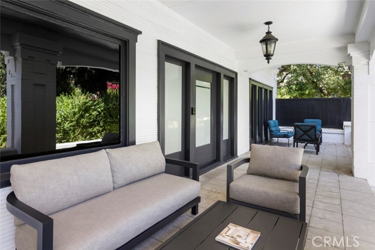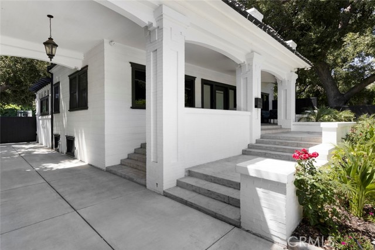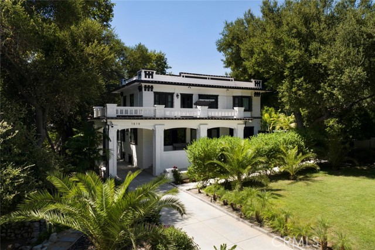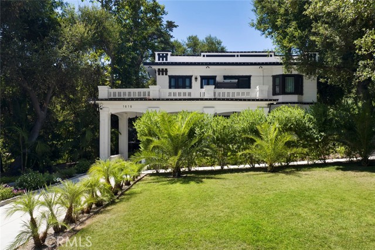1616 Wabasso Way, Glendale, CA 91208
- MLS#: SR25016821 ( Single Family Residence )
- Street Address: 1616 Wabasso Way
- Viewed: 18
- Price: $4,400,000
- Price sqft: $1,002
- Waterfront: Yes
- Wateraccess: Yes
- Year Built: 1912
- Bldg sqft: 4391
- Bedrooms: 5
- Total Baths: 5
- Full Baths: 4
- 1/2 Baths: 1
- Garage / Parking Spaces: 2
- Days On Market: 355
- Additional Information
- County: LOS ANGELES
- City: Glendale
- Zipcode: 91208
- District: Glendale Unified
- Provided by: AMI Financial Services, Inc.
- Contact: Anna Anna

- DMCA Notice
-
DescriptionWelcome to this beautiful 3 level spacious historic estate which consists of 5 bedrooms and 6 bath with a finished basement and office. This property is a breathtaking hidden gem located in one of the most desired neighborhoods of Glendale. This property has been newly remodeled which includes breathtaking newly custom painted venetian plaster walls throughout the entire home. Perfect for hosting large gatherings or even intimate ones. This expansive lot is all flat usable land. Property is three story and holds the main house first and second floor, spacious basement third floor, and detached permitted guesthouse. Detached finished 2 car garage attached to guest house with possibility of expanding into an ADU. Buyer to verify square footage. Huge pool, basketball sport court, BBQ area with seating and more. There is so much space on this property that you can use to add much more!
Property Location and Similar Properties
Contact Patrick Adams
Schedule A Showing
Features
Accessibility Features
- 2+ Access Exits
- 32 Inch Or More Wide Doors
- 36 Inch Or More Wide Halls
- 48 Inch Or More Wide Halls
- Customized Wheelchair Accessible
- Parking
Appliances
- Built-In Range
- Convection Oven
- Dishwasher
- Double Oven
- Freezer
- Disposal
- Gas Cooktop
- Ice Maker
- Range Hood
- Refrigerator
- Self Cleaning Oven
- Tankless Water Heater
- Vented Exhaust Fan
- Water Line to Refrigerator
- Water Purifier
- Water Softener
Architectural Style
- Colonial
- Contemporary
- Craftsman
- Custom Built
Assessments
- Unknown
Association Fee
- 0.00
Basement
- Finished
Commoninterest
- None
Common Walls
- No Common Walls
Cooling
- Central Air
- Gas
Country
- US
Eating Area
- Area
- Breakfast Counter / Bar
- In Family Room
- Dining Room
- In Kitchen
- In Living Room
Entry Location
- front
Fencing
- Privacy
Fireplace Features
- Den
- Living Room
- Gas
- Wood Burning
Garage Spaces
- 2.00
Green Energy Generation
- Solar
Heating
- Central
Interior Features
- Balcony
- Bar
- Beamed Ceilings
- Built-in Features
- Copper Plumbing Full
- High Ceilings
- Pantry
- Recessed Lighting
- Storage
Landleaseamount
- 0.00
Laundry Features
- Gas Dryer Hookup
- Individual Room
- Inside
- Stackable
- Washer Hookup
Levels
- Three Or More
Living Area Source
- Assessor
Lockboxtype
- None
Lot Features
- Back Yard
- Front Yard
- Landscaped
- Lawn
- Paved
- Sprinklers Drip System
- Sprinklers In Front
- Sprinklers In Rear
- Sprinklers On Side
- Sprinklers Timer
- Utilities - Overhead
- Walkstreet
- Yard
Other Structures
- Guest House
Parcel Number
- 5614018031
Parking Features
- Boat
- Driveway
- Garage - Single Door
- Gated
- Guest
- Private
- Pull-through
- RV Access/Parking
- RV Potential
Patio And Porch Features
- Arizona Room
- Covered
- Deck
- Patio Open
- Porch
- Front Porch
- Rear Porch
- Roof Top
Pool Features
- Private
- Heated
- In Ground
- Salt Water
Property Type
- Single Family Residence
Property Condition
- Updated/Remodeled
Roof
- Flat
School District
- Glendale Unified
Security Features
- Carbon Monoxide Detector(s)
- Fire and Smoke Detection System
- Fire Rated Drywall
- Firewall(s)
- Security Lights
- Security System
- Smoke Detector(s)
Sewer
- Public Sewer
View
- Mountain(s)
- Pool
- Trees/Woods
Views
- 18
Water Source
- Public
Year Built
- 1912
Year Built Source
- Assessor
Zoning
- GLR1*
