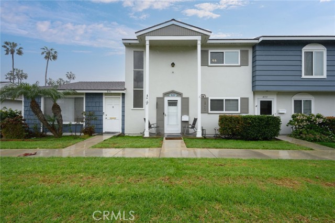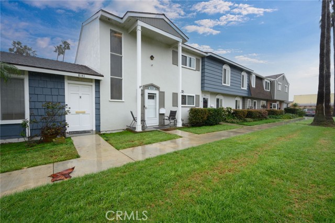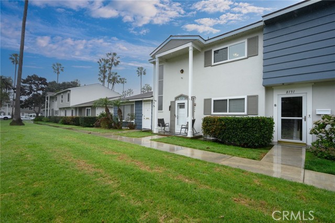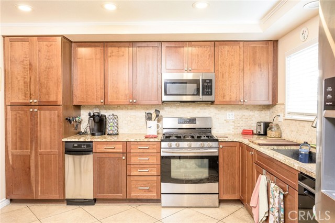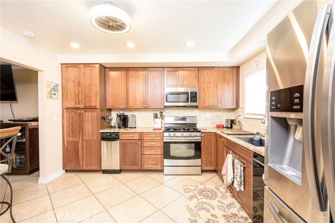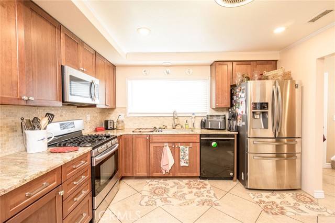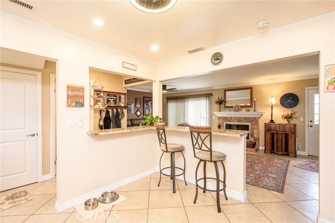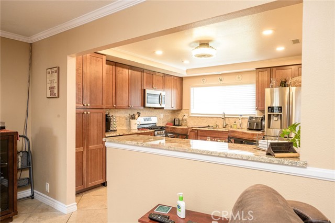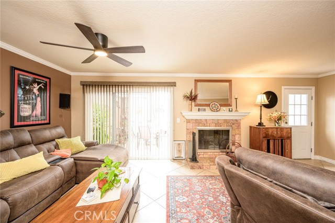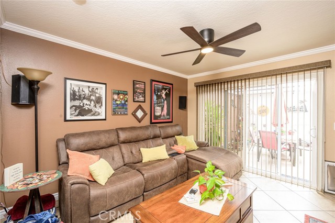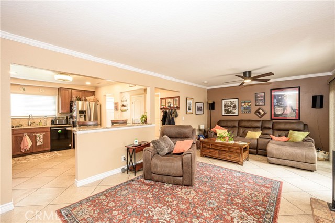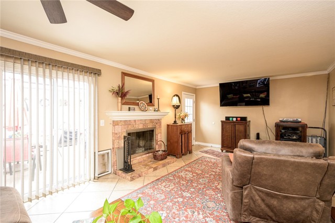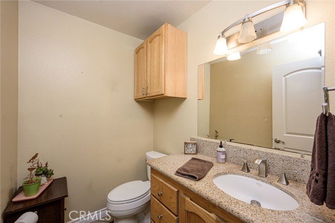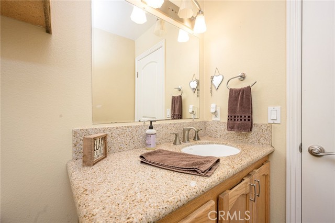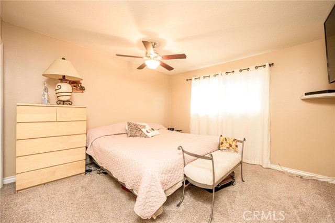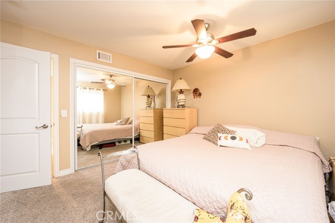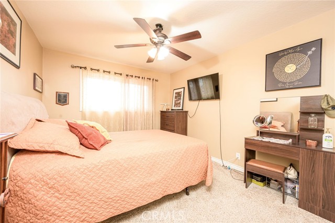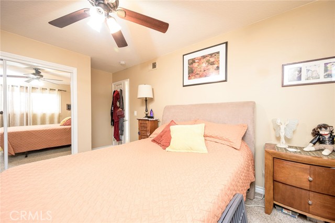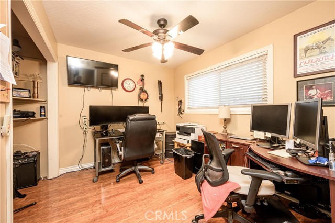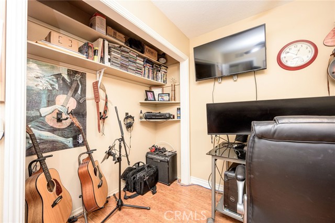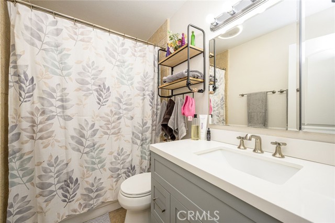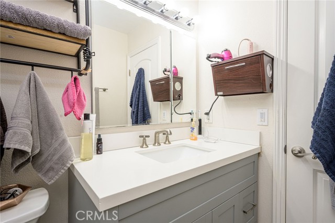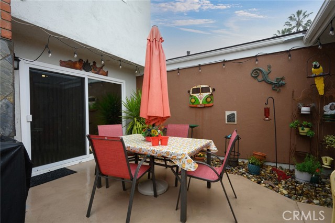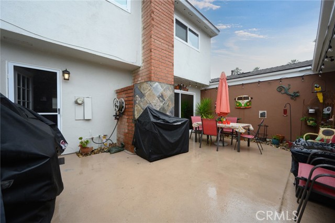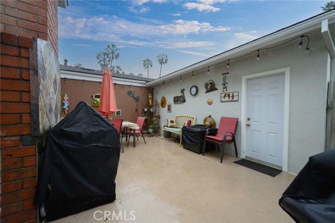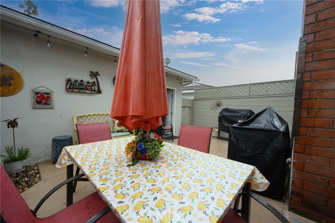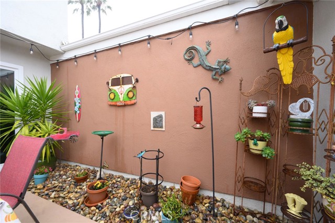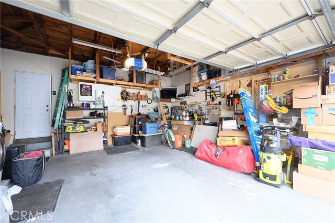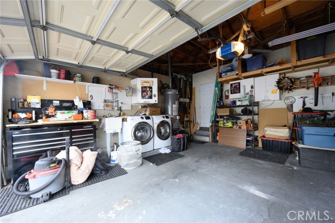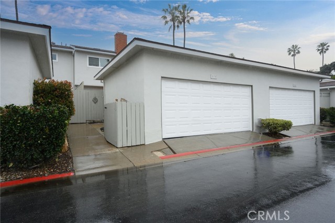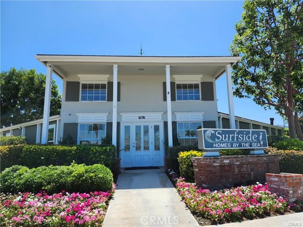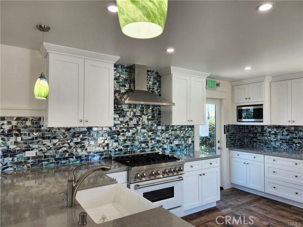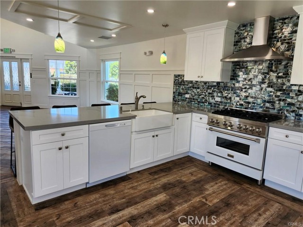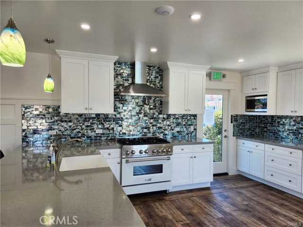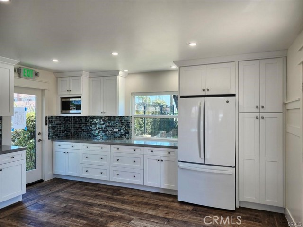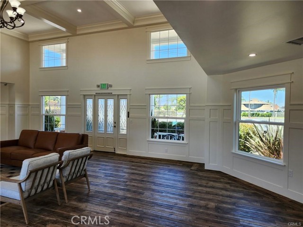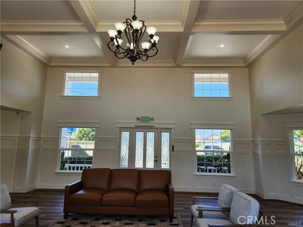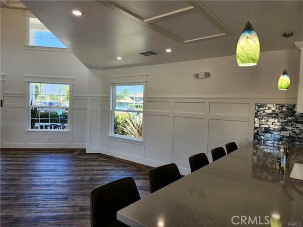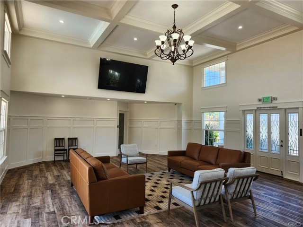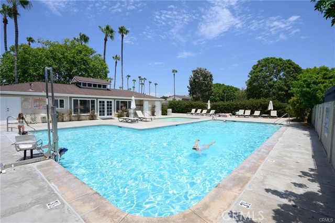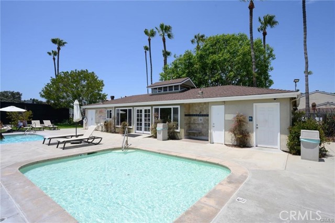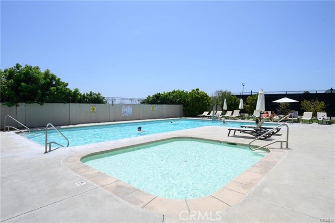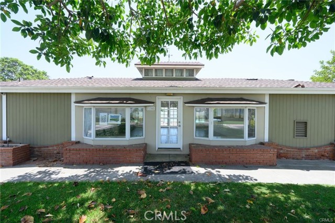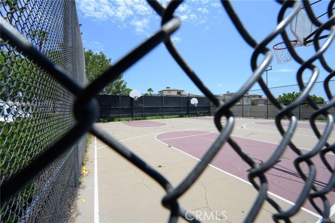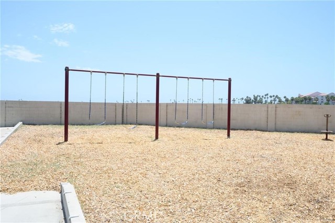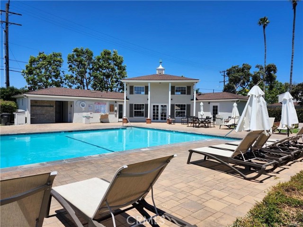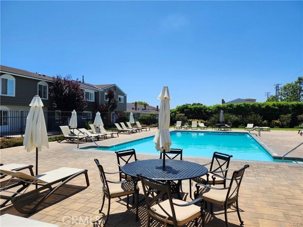8135 Woolburn Drive, Huntington Beach, CA 92646
- MLS#: PW25018731 ( Single Family Residence )
- Street Address: 8135 Woolburn Drive
- Viewed: 3
- Price: $879,900
- Price sqft: $679
- Waterfront: No
- Year Built: 1964
- Bldg sqft: 1296
- Bedrooms: 3
- Total Baths: 2
- Full Baths: 1
- 1/2 Baths: 1
- Garage / Parking Spaces: 2
- Days On Market: 31
- Additional Information
- County: ORANGE
- City: Huntington Beach
- Zipcode: 92646
- Subdivision: Surfside (surf)
- District: Huntington Beach Union High
- Elementary School: MOFFET
- Middle School: SOWERS
- High School: EDISON
- Provided by: American Realty Services
- Contact: Robin Robin

- DMCA Notice
-
DescriptionCome join the coastal lifestyle that Surfside Homes by the Sea offers! A short walk, drive or bike ride to the beach! 2 Pools, 2 Clubhouses, 2 playgrounds, Basketball court, BBQ & Picnic Area! The HOA recently completed painting the entire complex. Check out the beautiful North Clubhouse as well in the photos. This home has 3 bedrooms all upstairs with a main bathroom that offers shower over tub. Front Bedroom currently used as an office. Downstairs remodeled kitchen has been opened from the entry hallway to the kitchen & into the living room, gas fireplace for those chilly evenings at the beach! Kitchen offers extra cabinets, trash compactor and lazy susan for the ultimate storage. Kitchen sink overlooks greenbelt. 1/2 bath downstairs. Slider to patio situated between the house and two car garage accessed through the patio. Wide open greenbelts. Oh, did I mention how ocean close this home is? 1/4 mile as the crow flies, check out the map for yourself. Surfside is Planned Unit Development which means you own the land you set on, it is not a condo but a Single Family Residence attached! Beach Promenade center offers shopping & eateries near this home, Mama's on 39, Las Barcas, Jersey Mike's, to name a few local favorites & Walmart Neighborhood Market. Huntington Beach Pier, Pacific City and Surf City Nights (Tuesday) are a hop, skip and a jump downtown.
Property Location and Similar Properties
Contact Patrick Adams
Schedule A Showing
Features
Appliances
- Dishwasher
- Gas Range
Architectural Style
- Colonial
Assessments
- Unknown
Association Amenities
- Pool
- Barbecue
- Picnic Area
- Playground
- Sport Court
- Clubhouse
- Insurance
- Maintenance Grounds
- Pet Rules
Association Fee
- 372.00
Association Fee Frequency
- Monthly
Commoninterest
- Planned Development
Common Walls
- 2+ Common Walls
- No One Above
- No One Below
Construction Materials
- Stucco
Cooling
- None
Country
- US
Direction Faces
- North
Door Features
- Mirror Closet Door(s)
- Storm Door(s)
Eating Area
- Breakfast Counter / Bar
Elementary School
- MOFFET
Elementaryschool
- Moffett
Exclusions
- Personal items
Fencing
- Average Condition
Fireplace Features
- Living Room
- Gas
Flooring
- Carpet
- Tile
Foundation Details
- Slab
Garage Spaces
- 2.00
Heating
- Forced Air
High School
- EDISON
Highschool
- Edison
Inclusions
- Refrigerator
- Washer and Dryer
- and stove
Interior Features
- Ceiling Fan(s)
- Crown Molding
- Granite Counters
- Open Floorplan
Laundry Features
- Dryer Included
- In Garage
- Washer Hookup
- Washer Included
Levels
- Two
Living Area Source
- Assessor
Lockboxtype
- See Remarks
- Seller Providing Access
- Supra
Lockboxversion
- Supra BT LE
Lot Features
- 0-1 Unit/Acre
- Close to Clubhouse
- Greenbelt
- Zero Lot Line
Middle School
- SOWERS
Middleorjuniorschool
- Sowers
Other Structures
- Sport Court Private
Parcel Number
- 14802344
Parking Features
- Garage
- Garage Faces Rear
- Permit Required
Patio And Porch Features
- Front Porch
- Slab
Pool Features
- Association
- In Ground
Postalcodeplus4
- 6755
Property Type
- Single Family Residence
Property Condition
- Updated/Remodeled
Road Frontage Type
- City Street
Road Surface Type
- Alley Paved
Roof
- Composition
- Shingle
School District
- Huntington Beach Union High
Security Features
- Carbon Monoxide Detector(s)
- Smoke Detector(s)
Sewer
- Public Sewer
Spa Features
- None
Subdivision Name Other
- Surfside (SURF)
Utilities
- Cable Connected
- Electricity Connected
- Natural Gas Connected
- Phone Available
- Sewer Connected
- Underground Utilities
- Water Connected
View
- Park/Greenbelt
Waterfront Features
- Ocean Side of Freeway
Water Source
- Public
Window Features
- Double Pane Windows
Year Built
- 1964
Year Built Source
- Assessor
