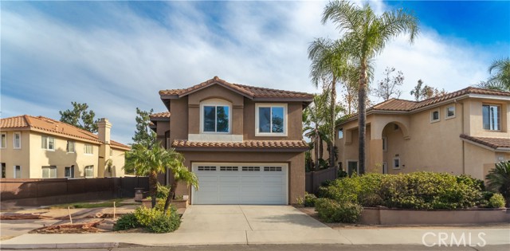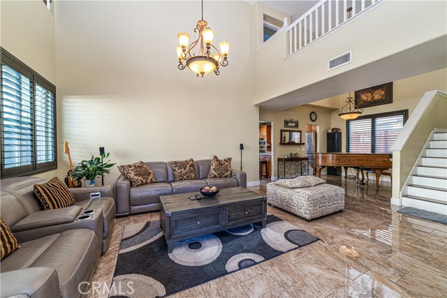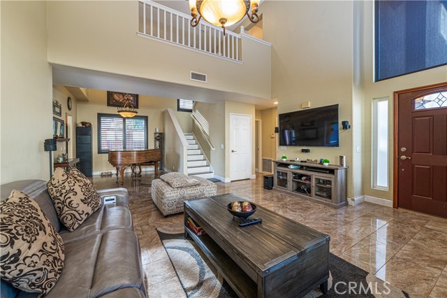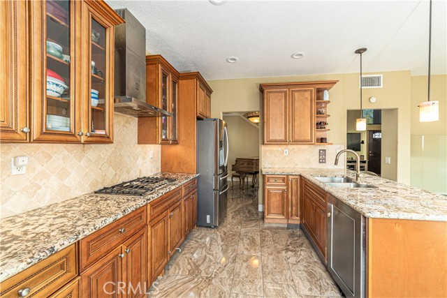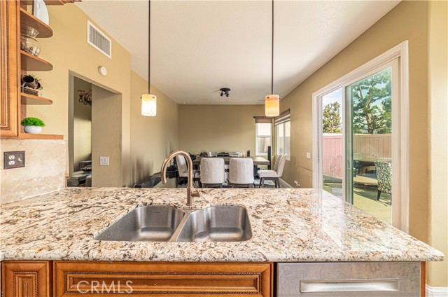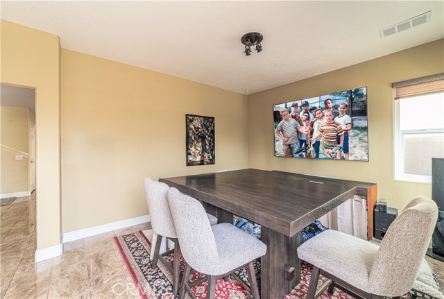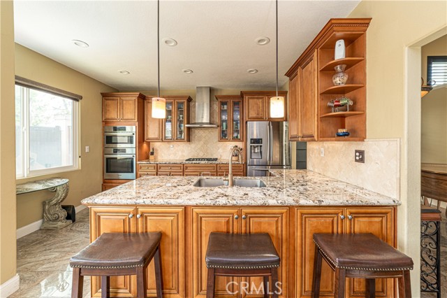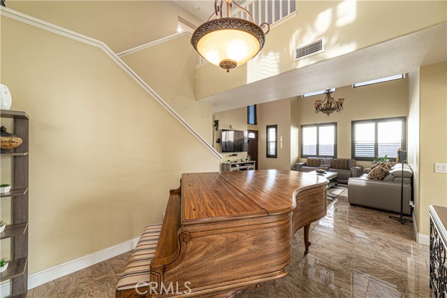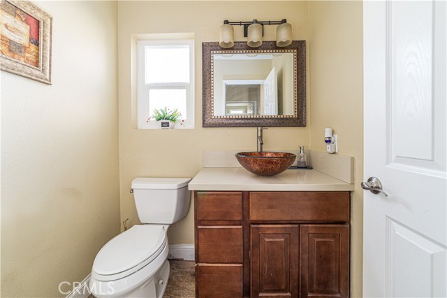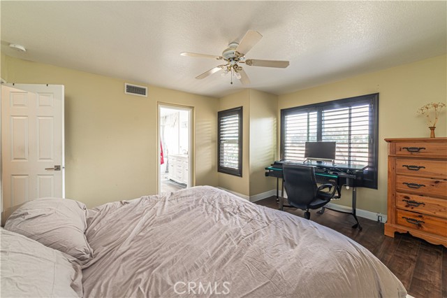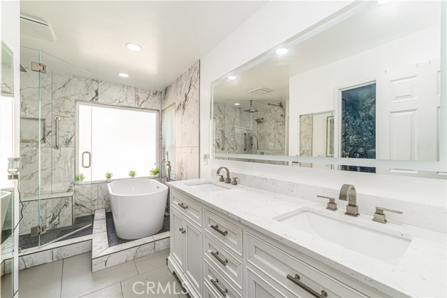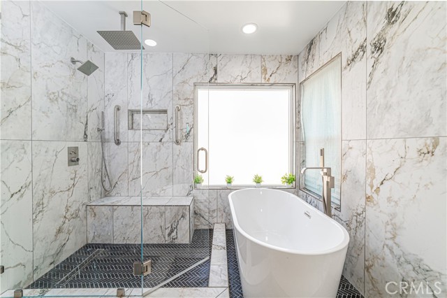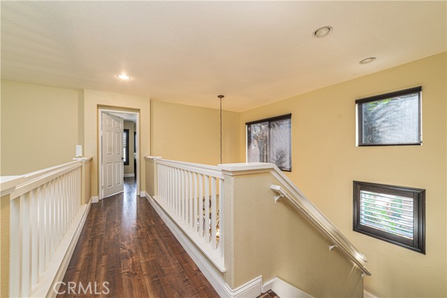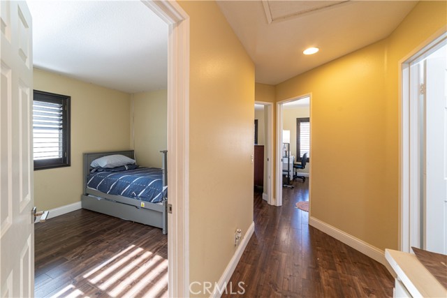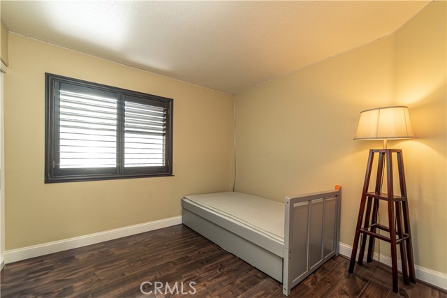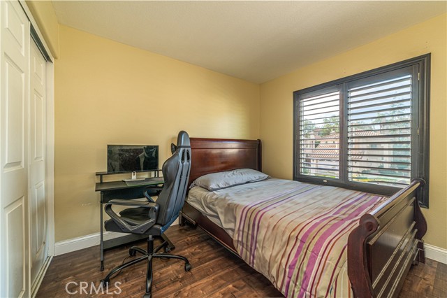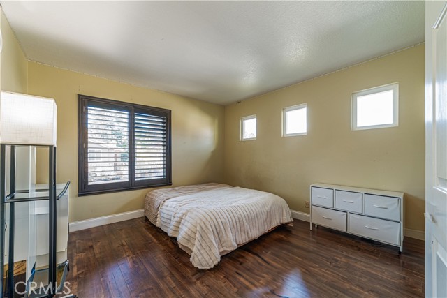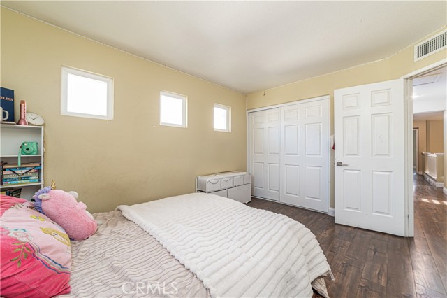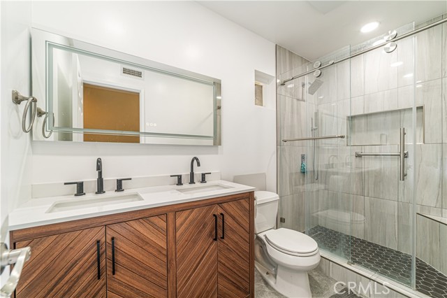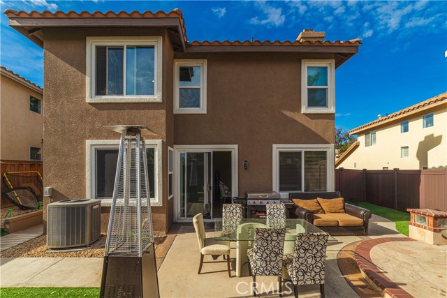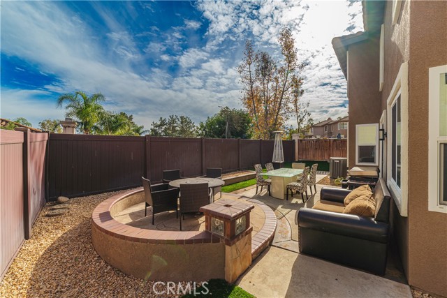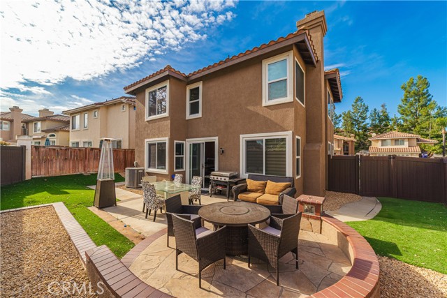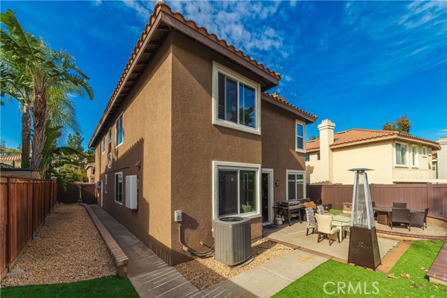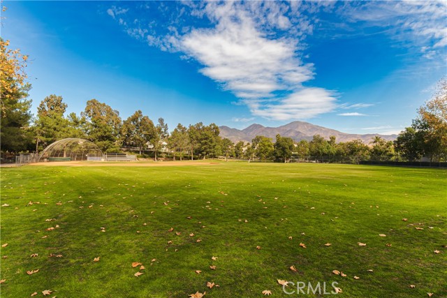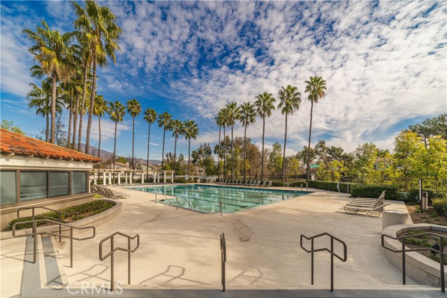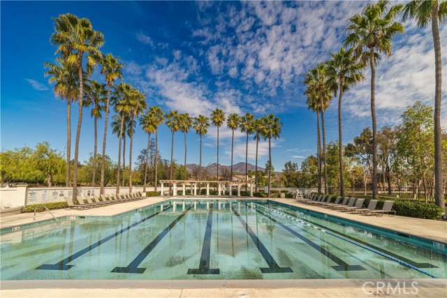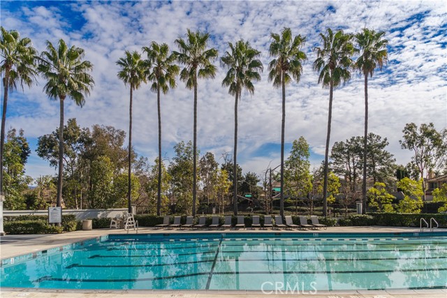52 Via Brida, Rancho Santa Margarita, CA 92688
- MLS#: NP25018763 ( Single Family Residence )
- Street Address: 52 Via Brida
- Viewed: 5
- Price: $1,375,000
- Price sqft: $677
- Waterfront: Yes
- Wateraccess: Yes
- Year Built: 1993
- Bldg sqft: 2032
- Bedrooms: 4
- Total Baths: 3
- Full Baths: 2
- 1/2 Baths: 1
- Garage / Parking Spaces: 2
- Days On Market: 30
- Additional Information
- County: ORANGE
- City: Rancho Santa Margarita
- Zipcode: 92688
- District: Saddleback Valley Unified
- Elementary School: MELHEI
- Provided by: Compass
- Contact: Kimberlee Kimberlee

- DMCA Notice
-
DescriptionWelcome to the highly sought after Melinda Heights community! This exceptional single family residence offers 4 bedrooms and 2.5 bathrooms across 2,046 square feet, all situated on a generous 4,750 square foot lot with spectacular views of the beautiful Saddleback Mountains. As you enter, you'll be greeted by a thoughtfully designed floor plan that includes a formal living area with high ceilings and abundant windows, creating a cozy and inviting atmosphere. This space flows seamlessly into a large formal dining area, perfect for entertaining family and friends. The family room, featuring a fireplace, connects effortlessly to the gourmet updated kitchen, which boasts granite countertops, cherry wood cabinets, stainless steel appliances, and views of the backyard. On the main floor, you'll also find a convenient half guest powder bathroom and a laundry room. Upstairs, the expansive Primary Suite serves as a calming retreat, complete with a walk in closet and a spa like newly remodeled bathroom featuring dual vanities, a soaking tub, and a spacious walk in shower. The hallway overlooks the formal family room and leads to three additional bedrooms, along with a beautifully updated hall bathroom that includes a vanity and a tub/shower combo. The backyard is designed for relaxation featuring low maintenance landscaping/hardscaping with artificial turf, and picturesque hillside views. Most importantly, the home comes equipped with owned solar panels and is located near the award winning Melinda Heights Elementary. The community offers excellent amenities, including multiple pools, a beach club, and various sports courts, all with no Mello Roos and low HOA fees. Conveniently located near shops, restaurants, and easy access to the 241 toll road, this home truly combines comfort and style in a desirable location!
Property Location and Similar Properties
Contact Patrick Adams
Schedule A Showing
Features
Assessments
- None
Association Amenities
- Pickleball
- Pool
- Barbecue
- Outdoor Cooking Area
- Picnic Area
- Playground
- Tennis Court(s)
- Sport Court
- Hiking Trails
Association Fee
- 81.00
Association Fee2
- 78.00
Association Fee2 Frequency
- Monthly
Association Fee Frequency
- Monthly
Commoninterest
- None
Common Walls
- No Common Walls
Cooling
- Central Air
Country
- US
Days On Market
- 23
Eating Area
- Dining Room
- In Kitchen
Elementary School
- MELHEI
Elementaryschool
- Melinda Heights
Fireplace Features
- Family Room
- Fire Pit
Garage Spaces
- 2.00
Green Energy Efficient
- Appliances
- HVAC
- Thermostat
Green Energy Generation
- Solar
Heating
- Central
- Solar
Interior Features
- Beamed Ceilings
- Cathedral Ceiling(s)
- Ceiling Fan(s)
- Crown Molding
- High Ceilings
- Open Floorplan
- Pantry
- Recessed Lighting
- Stone Counters
Laundry Features
- Dryer Included
- Individual Room
- Inside
- Washer Included
Levels
- Two
Living Area Source
- Assessor
Lockboxtype
- Combo
Lot Features
- Back Yard
- Front Yard
- Park Nearby
- Sprinkler System
- Yard
Parcel Number
- 83657405
Parking Features
- Direct Garage Access
Pool Features
- Association
- Community
Postalcodeplus4
- 3309
Property Type
- Single Family Residence
Property Condition
- Turnkey
Road Frontage Type
- City Street
Road Surface Type
- Paved
School District
- Saddleback Valley Unified
Security Features
- Carbon Monoxide Detector(s)
- Fire and Smoke Detection System
- Smoke Detector(s)
Sewer
- Public Sewer
Utilities
- Cable Connected
- Electricity Connected
- Natural Gas Connected
- Sewer Connected
- Water Connected
View
- Mountain(s)
- Neighborhood
- Panoramic
- Trees/Woods
Water Source
- Public
Year Built
- 1993
Year Built Source
- Assessor
