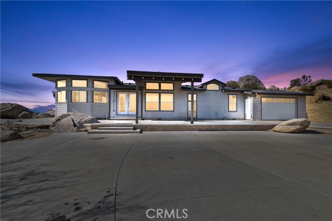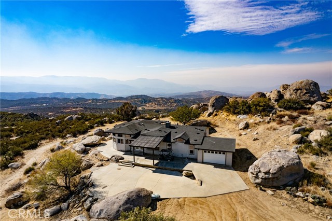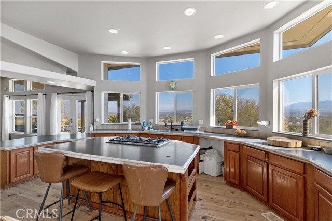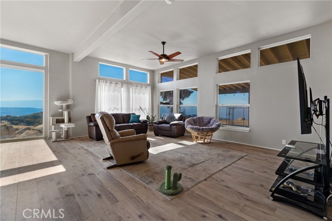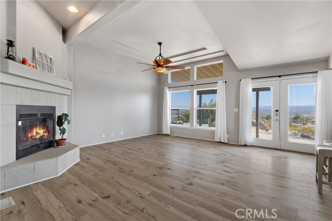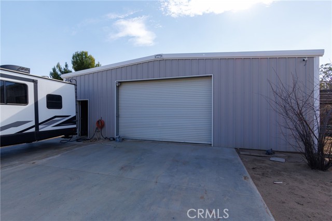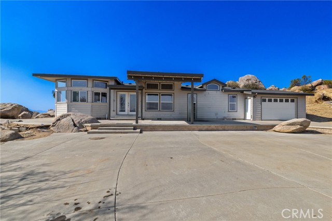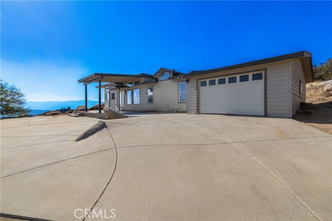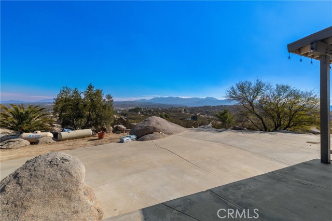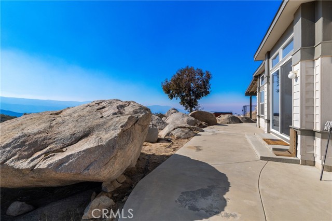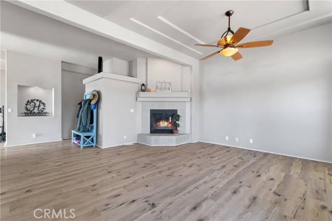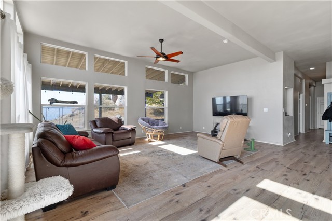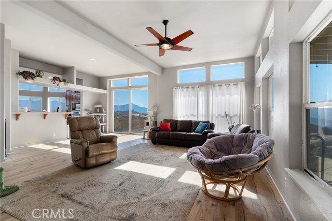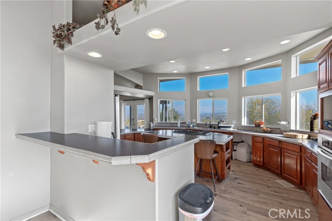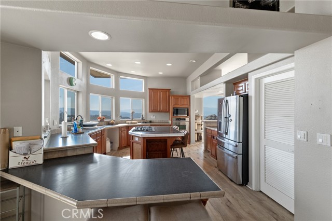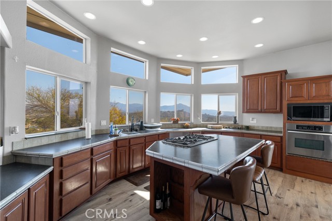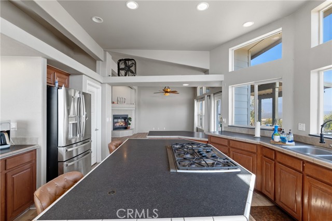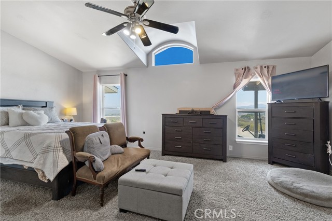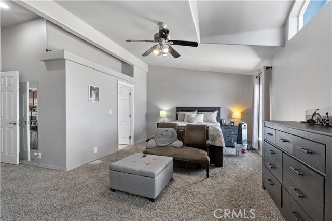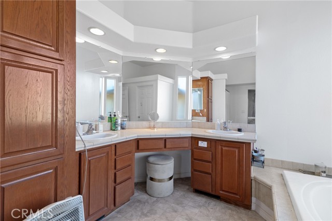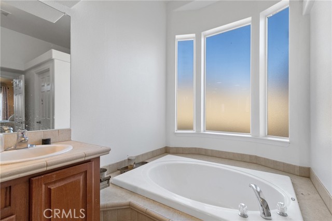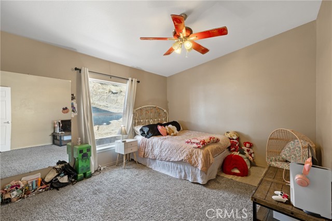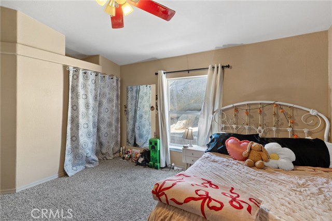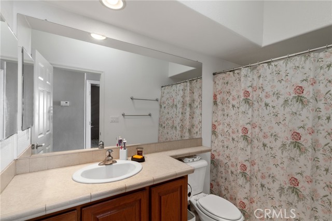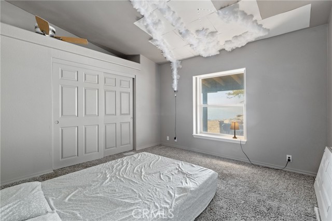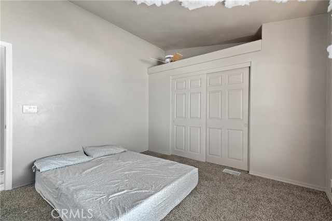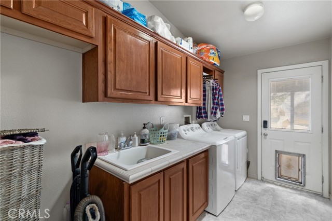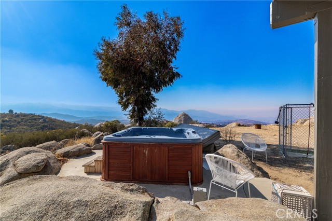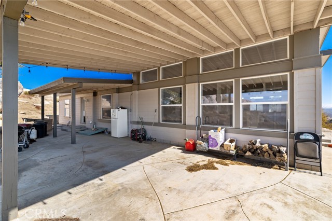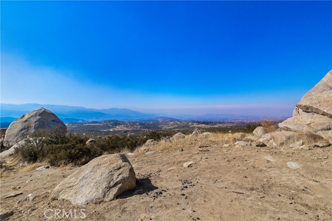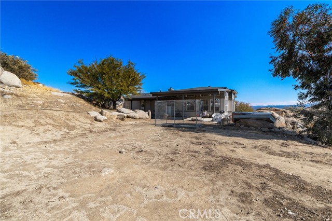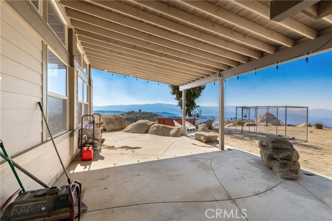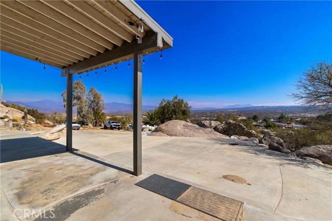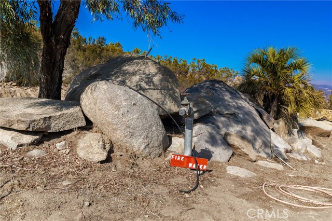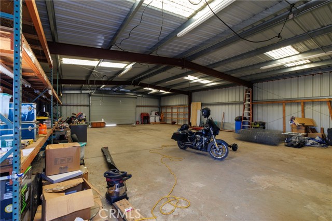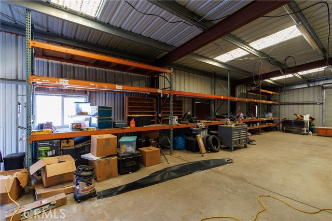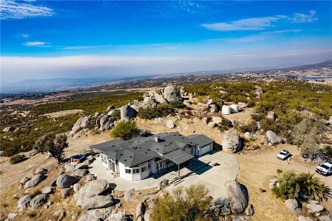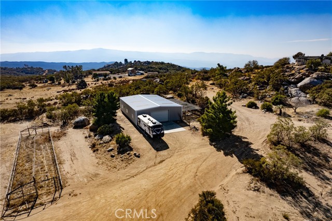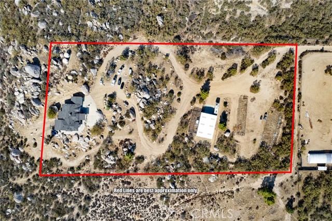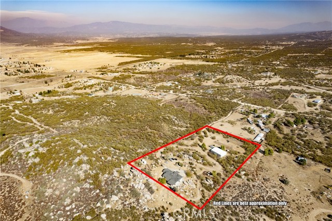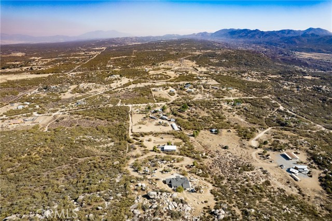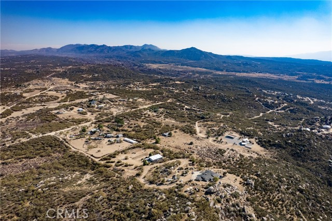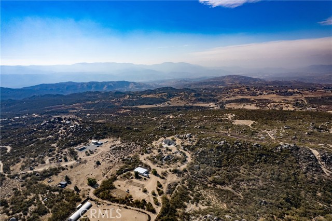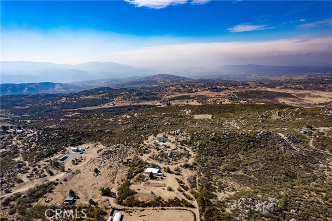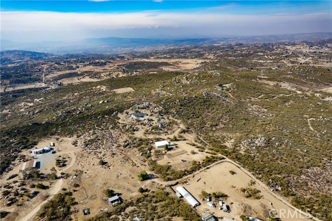43705 Cowboy Country Trail, Aguanga, CA 92536
- MLS#: SW25019291 ( Manufactured On Land )
- Street Address: 43705 Cowboy Country Trail
- Viewed: 7
- Price: $570,000
- Price sqft: $238
- Waterfront: No
- Year Built: 2006
- Bldg sqft: 2400
- Bedrooms: 4
- Total Baths: 2
- Full Baths: 2
- Garage / Parking Spaces: 2
- Days On Market: 28
- Acreage: 4.77 acres
- Additional Information
- County: RIVERSIDE
- City: Aguanga
- Zipcode: 92536
- District: Hemet Unified
- High School: HAMILT
- Provided by: Team Forss Realty Group
- Contact: Goran Goran

- DMCA Notice
-
DescriptionThis exceptional 3 bedroom 2 bath, 4.77 acre ranch offers PANORAMIC 360 DEGREE VIEWS, ensures ultimate privacy and features expansive, usable areas perfect for HORSES, a private business, or family living! A standout addition is the MASSIVE 40x60 STEEL WORKSHOP, ideal for projects or storage. The 2006 built home offers a spacious layout with a formal dining room featuring a wood burning fireplace, an entertainers kitchen, and a separate family room. The home also boasts a large walk in pantry, 3 bedrooms, 2 full bathrooms, and an indoor laundry room. Outside, enjoy a covered rear patio, attached garage, and direct access to miles of scenic trails. Located just 25 minutes from Temecula at an elevation of around 3400', this private retreat offers starry skies, painted desert views including Vail Ranch, Palomar Mountain, and the stunning surrounding peaks like Cahuilla, Beauty Mountain, and Santa Rosa in a peaceful, secluded setting. A long private drive leads you to this truly one of a kind home, a must see to truly appreciate!
Property Location and Similar Properties
Contact Patrick Adams
Schedule A Showing
Features
Appliances
- Propane Oven
- Propane Cooktop
Architectural Style
- Ranch
- Traditional
Assessments
- Unknown
Association Fee
- 0.00
Commoninterest
- None
Common Walls
- No Common Walls
Cooling
- Central Air
Country
- US
Days On Market
- 23
Eating Area
- Breakfast Counter / Bar
- Dining Room
Entry Location
- Front
Fencing
- None
Fireplace Features
- Dining Room
Flooring
- Carpet
- Laminate
Foundation Details
- Permanent
Garage Spaces
- 2.00
Heating
- Central
High School
- HAMILT
Highschool
- Hamilton
Interior Features
- Ceiling Fan(s)
- High Ceilings
- Open Floorplan
- Recessed Lighting
- Storage
- Tray Ceiling(s)
Laundry Features
- Individual Room
- Inside
Levels
- One
Living Area Source
- Assessor
Lockboxtype
- Supra
Lockboxversion
- Supra
Lot Features
- Horse Property Unimproved
- Lot Over 40000 Sqft
- Rocks
- Value In Land
Other Structures
- Workshop
Parcel Number
- 580120026
Parking Features
- Built-In Storage
- Driveway
- Unpaved
- Garage
- Garage Faces Front
- Oversized
- RV Access/Parking
- RV Potential
Patio And Porch Features
- Covered
- Patio
- Front Porch
- Rear Porch
- Slab
Pool Features
- None
Postalcodeplus4
- 9506
Property Type
- Manufactured On Land
School District
- Hemet Unified
Sewer
- Septic Type Unknown
Spa Features
- None
Utilities
- Cable Connected
- Electricity Connected
- Propane
View
- Canyon
- Mountain(s)
- Panoramic
- Rocks
- Valley
Virtual Tour Url
- https://www.youtube.com/watch?v=X3O-37mq4iw
Water Source
- Well
Window Features
- Double Pane Windows
Year Built
- 2006
Year Built Source
- Assessor
Zoning
- R-R-5
