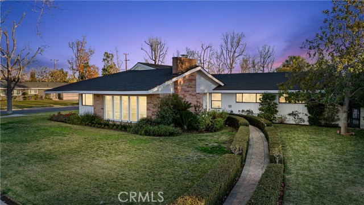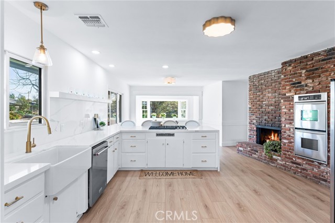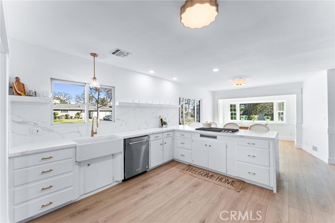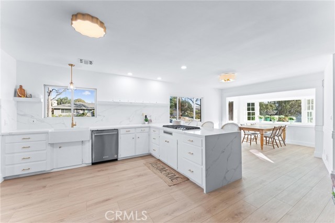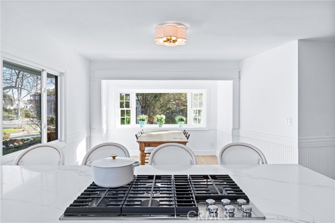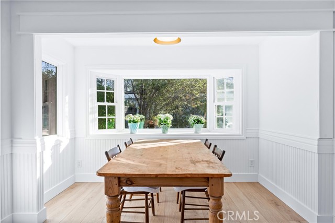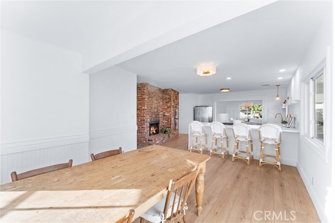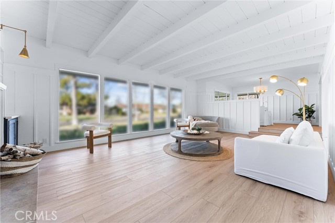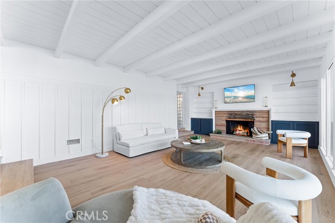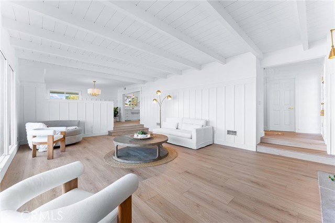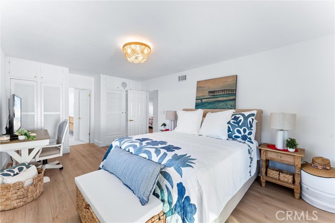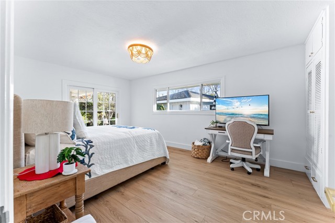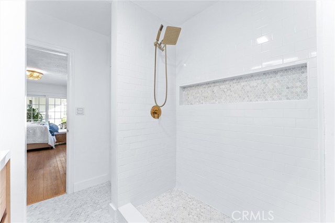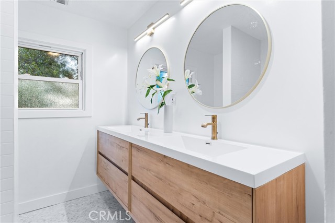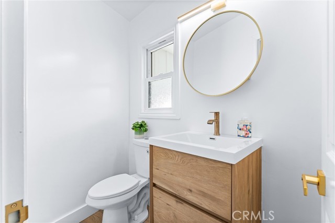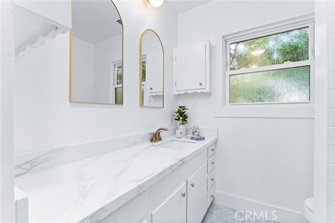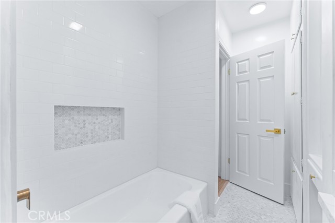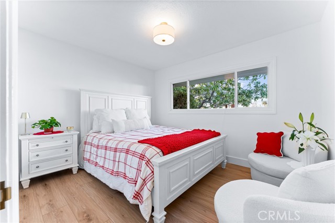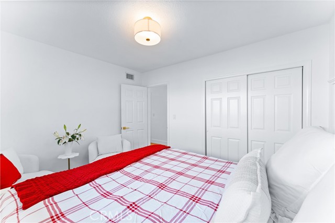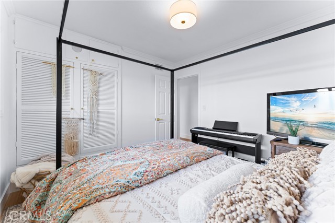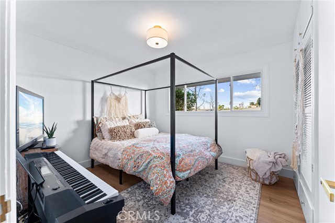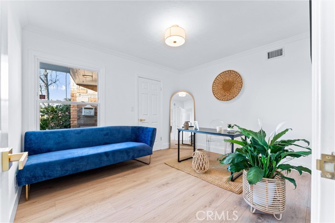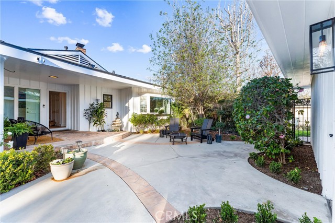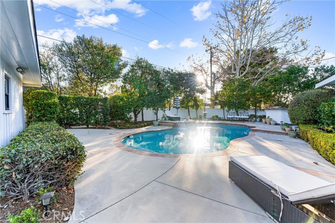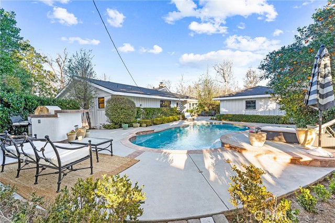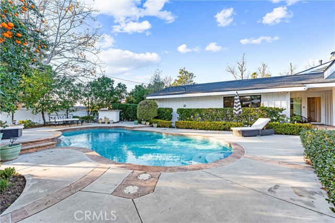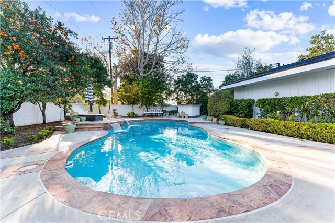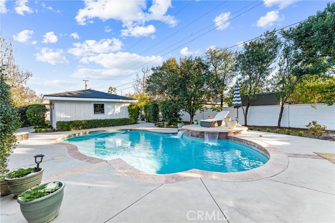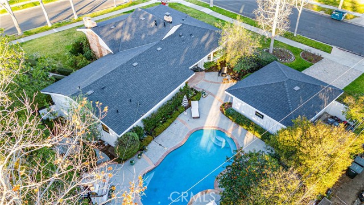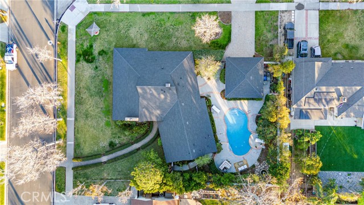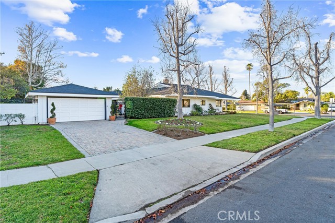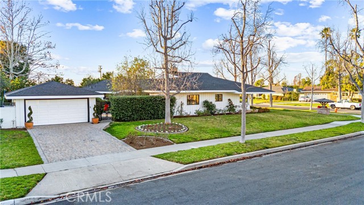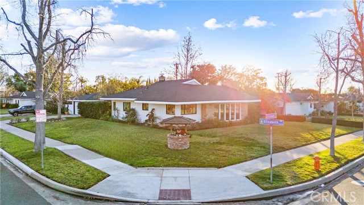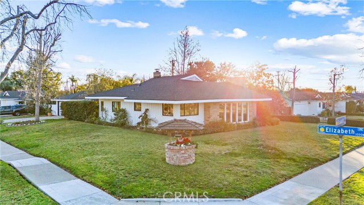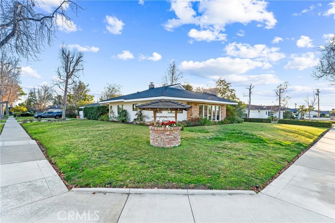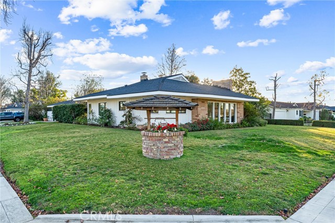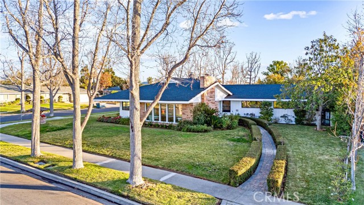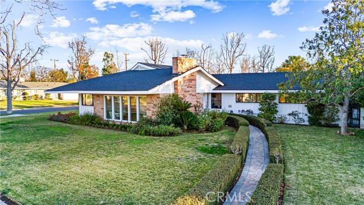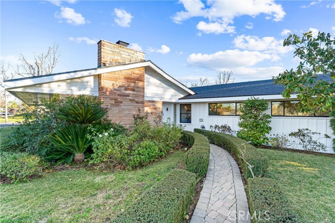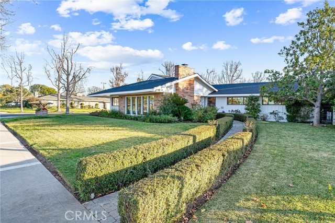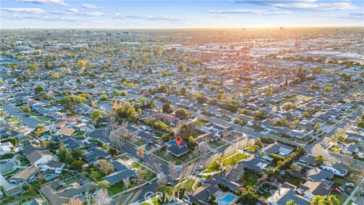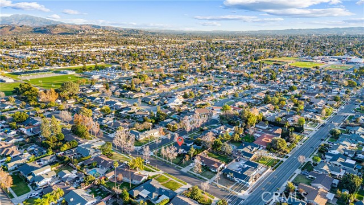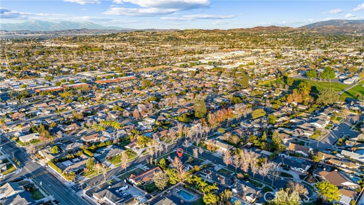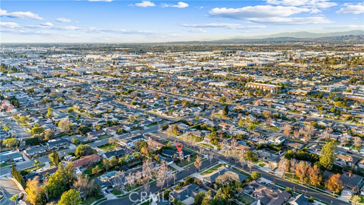536 Elizabeth Drive, Orange, CA 92867
- MLS#: PW25018661 ( Single Family Residence )
- Street Address: 536 Elizabeth Drive
- Viewed: 5
- Price: $1,795,000
- Price sqft: $784
- Waterfront: No
- Year Built: 1956
- Bldg sqft: 2291
- Bedrooms: 4
- Total Baths: 3
- Full Baths: 2
- 1/2 Baths: 1
- Garage / Parking Spaces: 6
- Days On Market: 28
- Additional Information
- County: ORANGE
- City: Orange
- Zipcode: 92867
- District: Orange Unified
- Provided by: OC Signature Properties
- Contact: Mary Mary

- DMCA Notice
-
DescriptionWelcome to 536 e. Elizabeth drive. Over a 1/3 acre lot. A single story ranch home located in the exclusive neighborhood of elizabeth park. A double cul de sac of 24 custom homes built in the 1950's. Enjoy brand new california coastal re modeled home. Exterior features cedar baton siding on the house and garage. New black owens corring roof. Interior features modern accents in kitchen including quartz waterfall island, quartz backsplash with 90" floating shelf. Kitchen aide gas cook top, double wall oven, dishwasher all are stainless steel. Bathrooms have marble hexagon tiled floors with european white oak floating vanity's in primary & powder bath. Secondary bathroom has bath tub shower combo, accented original decorative cabinets with quartz countertops. This home has 2 fireplaces, the step down living room has a flagstone fireplace flanked with the original bookcases accented by brass gooseneck adjustable lighting. The living room features an open beam ceiling, and the walls have wainscoting. The dining room has open concept living with decorative wainscoting, featuring a 6 light brass and linen chandelier. Walk through the craftsman style entry to large open family kitchen. The large brick fireplace conceal a small laundry room and sink. There is a large walk in pantry with room for a 2nd fridge, microwave, and other small appliances. When you leave the kitchen and head down the long hallway that separates the primary suite from the 3 additional bedrooms. At the end of the hall is the 2nd bathroom with the tub shower combo. The master ensuite has a large walkin shower with a scottsdale niche'. All bedrooms have built in closets. Additional storage in bathroom cabinets. Hall linen cabinet and a entry coat closet. Exit the back door to the rear entry flagstone patio. Outside yow will find the pool with waterfall feature in the backyard. A built in bar b que with a small fridge perfect for outdoor entertaining. There is a 2 car detached garage that has 2 work benches flanking the walls. Perfect man cave or future casita. This property has room for multi generational living. There is a orange, lemon and lime tree. The lush gardens and expansive lawns have room for play equipment or for your future sports court. Welcome home to 536 e. Elizabeth drive.
Property Location and Similar Properties
Contact Patrick Adams
Schedule A Showing
Features
Appliances
- Barbecue
- Convection Oven
- Dishwasher
- Double Oven
- Disposal
- Gas Range
- Water Heater
Architectural Style
- Bungalow
- Cape Cod
- Cottage
- Craftsman
Assessments
- None
Association Fee
- 0.00
Commoninterest
- None
Common Walls
- No Common Walls
Construction Materials
- Cedar
Cooling
- Central Air
- Electric
Country
- US
Days On Market
- 23
Eating Area
- Breakfast Counter / Bar
- Breakfast Nook
- Dining Room
- In Kitchen
- Country Kitchen
Entry Location
- Two steps
Fireplace Features
- Den
- Dining Room
- Family Room
- Kitchen
Garage Spaces
- 2.00
Heating
- Central
- Fireplace(s)
- Natural Gas
Interior Features
- Beamed Ceilings
- Block Walls
- Ceiling Fan(s)
- Copper Plumbing Full
- Open Floorplan
- Pantry
- Quartz Counters
- Storage
- Wood Product Walls
Laundry Features
- Gas & Electric Dryer Hookup
- Individual Room
- Inside
- Washer Included
Levels
- One
Living Area Source
- Assessor
Lockboxtype
- None
Lot Features
- 0-1 Unit/Acre
Parcel Number
- 37518107
Parking Features
- Garage Faces Side
- Garage - Two Door
- Garage Door Opener
Patio And Porch Features
- Concrete
- Covered
- Deck
- Lanai
- Patio
- Porch
- Front Porch
- Rear Porch
Pool Features
- Private
- In Ground
Postalcodeplus4
- 5738
Property Type
- Single Family Residence
School District
- Orange Unified
Sewer
- Public Sewer
Spa Features
- None
Uncovered Spaces
- 4.00
Utilities
- Cable Connected
- Electricity Connected
- Natural Gas Connected
- Phone Connected
- Sewer Connected
- Water Connected
View
- Courtyard
- Pool
Water Source
- Public
Year Built
- 1956
Year Built Source
- Assessor
Zoning
- R-1
