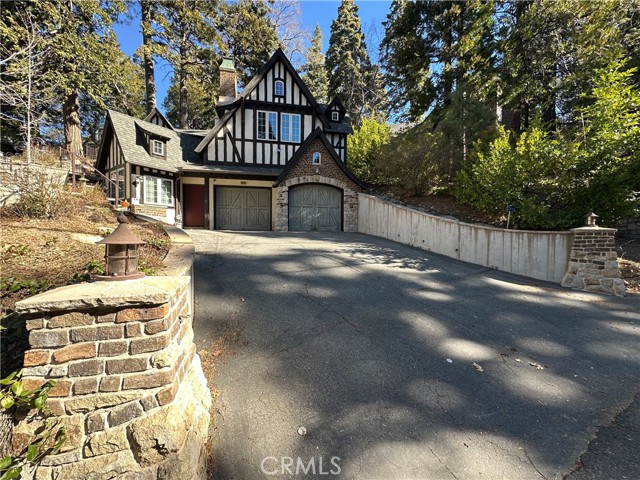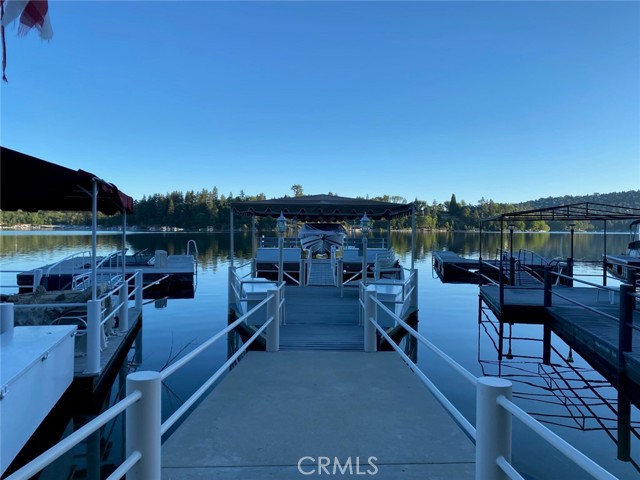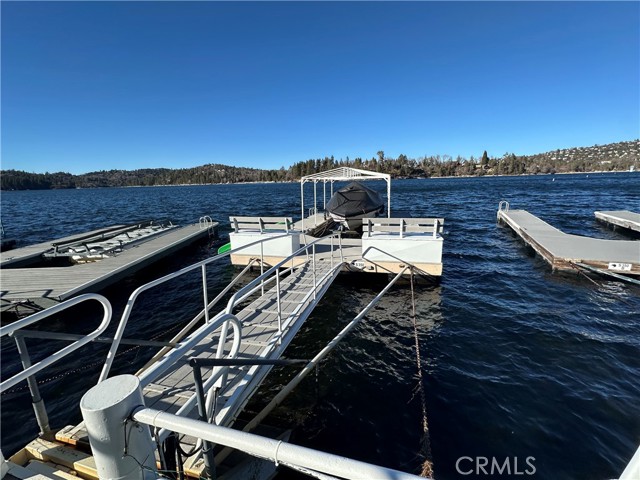313 John Muir Road, Lake Arrowhead, CA 92352
- MLS#: IG25019746 ( Single Family Residence )
- Street Address: 313 John Muir Road
- Viewed: 3
- Price: $1,550,000
- Price sqft: $828
- Waterfront: No
- Year Built: 1951
- Bldg sqft: 1872
- Bedrooms: 2
- Total Baths: 1
- Full Baths: 1
- Garage / Parking Spaces: 2
- Days On Market: 28
- Additional Information
- County: SAN BERNARDINO
- City: Lake Arrowhead
- Zipcode: 92352
- Subdivision: Arrowhead Woods (awhw)
- District: Rim of the World
- High School: ROTW
- Provided by: MOUNTAIN COUNTRY REALTY, INC.
- Contact: Justin Justin

- DMCA Notice
-
DescriptionNestled in the highly desired Palisades, this John Muir enchanted Tudor home with single slip dock is one of a kind. 1st tier, lake views throughout with a custom Ron Dolman multi level waterfall/creek and bridges for a real forest outdoor experience, plenty of room for entertaining with solid concrete and stone hardscape with two terraces. Two car garage with two built in storage closets. Entry level through garage to primary house. Plenty of parking spaces, in the well established and popular neighborhood. The primary house built in 2012 by legendary builder Ron Dolman featuring 1 bedroom, full bath, huge walk in closet, craft room/office, kitchen, laundry, gas fireplace, and a powder room. The Guest house had renovations performed by Ron Dolman in 2012 including exterior enhancements, new electrical, plumbing, and heater in 2012. The guest house features a one bedroom, 3/4 bath with laundry, kitchen, powder room, and an open living area. A/C, Wood burning fireplace, fully fenced yard area for your favorite pets and another backyard area, with room for a garden. Steps to lake access. Single slip dock within walking distance from house with boat lift, dock house and large pier area included in price. Enjoy the Lake Arrowhead life style with one of the best locations on the lake to view the 4th of July fireworks with your family and friends. Make this serene home yours today!
Property Location and Similar Properties
Contact Patrick Adams
Schedule A Showing
Features
Accessibility Features
- See Remarks
Appliances
- Dishwasher
- Gas Oven
- Gas Cooktop
- Microwave
- Refrigerator
- Water Heater
Architectural Style
- Tudor
Assessments
- Unknown
Association Fee
- 0.00
Commoninterest
- None
Common Walls
- No Common Walls
Cooling
- Central Air
Country
- US
Days On Market
- 23
Eating Area
- See Remarks
Electric
- Standard
Entry Location
- Front House
Exclusions
- Inventory Exclusion List to be Provided
Fireplace Features
- See Remarks
Flooring
- Wood
Garage Spaces
- 2.00
Heating
- Fireplace(s)
- Forced Air
- Natural Gas
- Wood
- Wood Stove
High School
- ROTW
Highschool
- Rim Of The World
Inclusions
- Inventory To be Provided
Interior Features
- Beamed Ceilings
- High Ceilings
- Open Floorplan
Laundry Features
- Dryer Included
- See Remarks
- Washer Included
Levels
- Two
Living Area Source
- Assessor
Lockboxtype
- None
- See Remarks
Lot Features
- 0-1 Unit/Acre
Other Structures
- Workshop
Parcel Number
- 0331062470000
Parking Features
- Direct Garage Access
- Driveway
- Asphalt
- Garage
- Garage Faces Front
- Garage - Two Door
- Garage Door Opener
Patio And Porch Features
- Patio
- Stone
- Terrace
Pool Features
- None
Property Type
- Single Family Residence
Property Condition
- Updated/Remodeled
Road Frontage Type
- Country Road
School District
- Rim of the World
Sewer
- Public Sewer
Spa Features
- See Remarks
Subdivision Name Other
- Arrowhead Woods (AWHW)
Utilities
- Electricity Available
- Natural Gas Available
- Sewer Connected
- Water Connected
View
- Lake
Water Source
- Public
Year Built
- 1951
Year Built Source
- Assessor
Zoning
- RS




