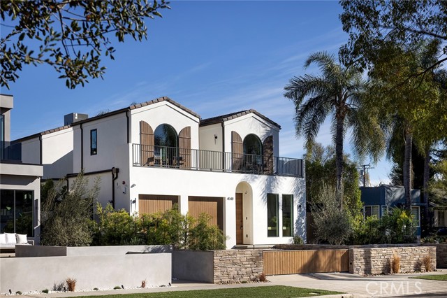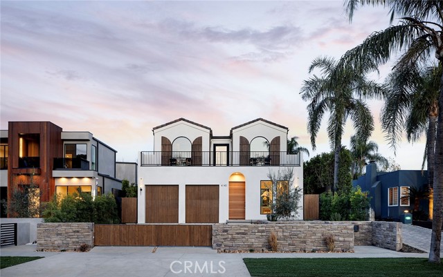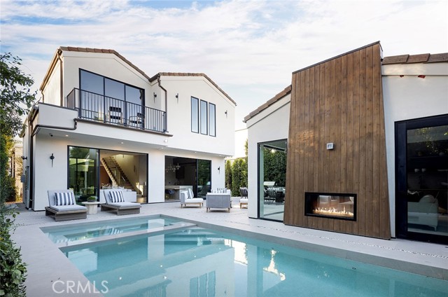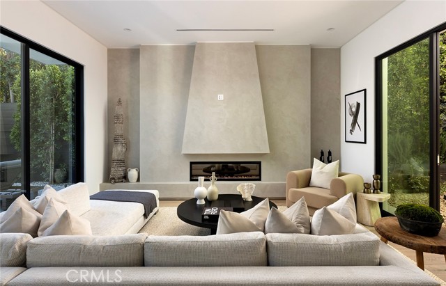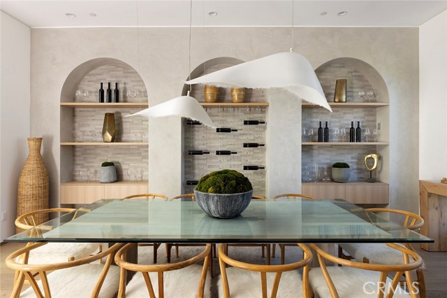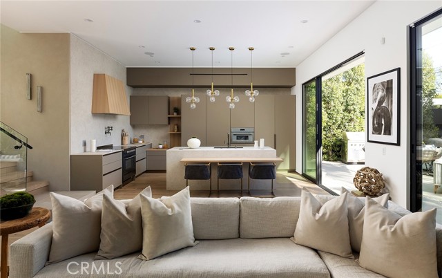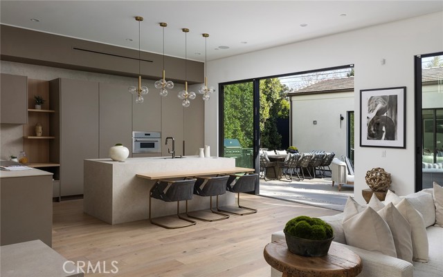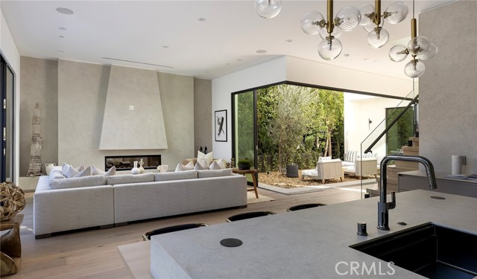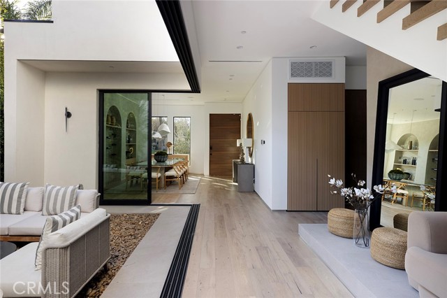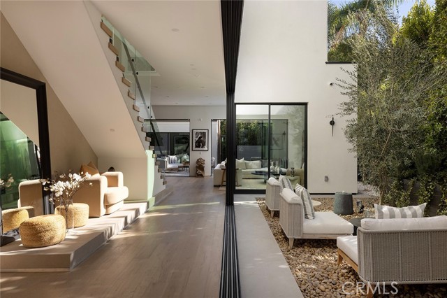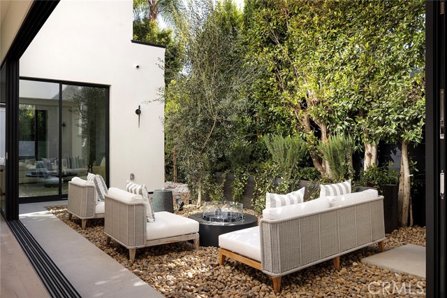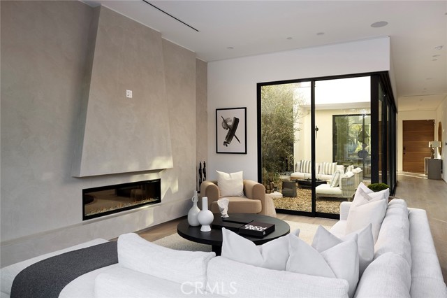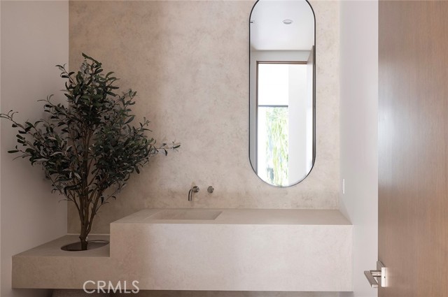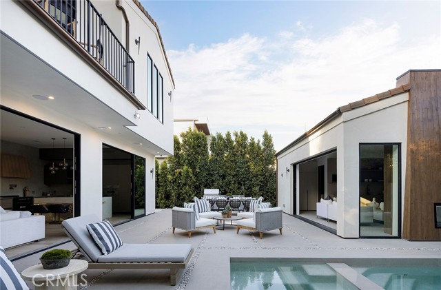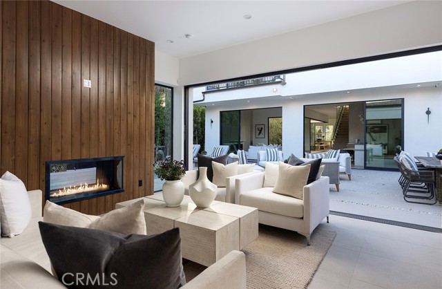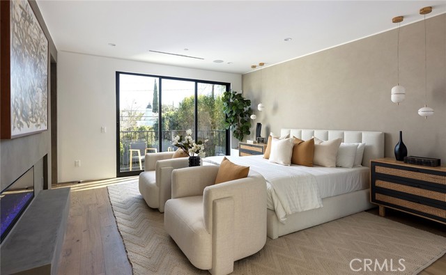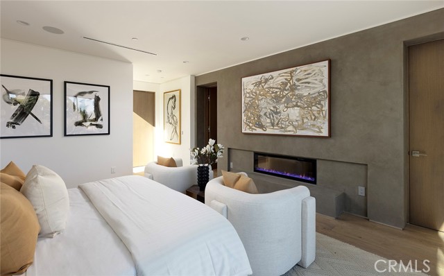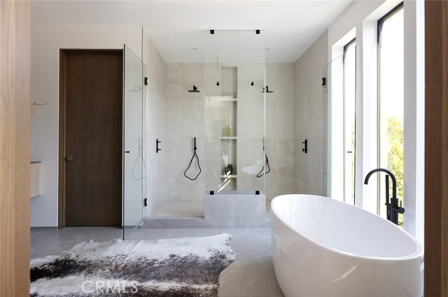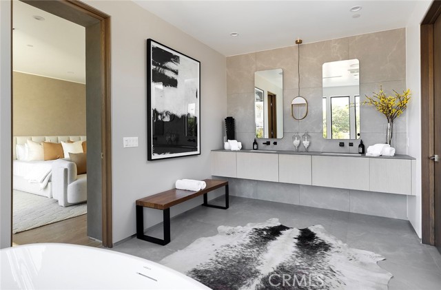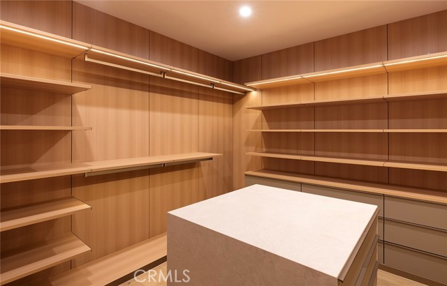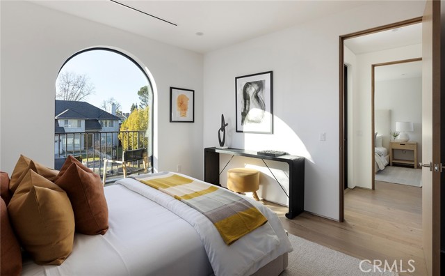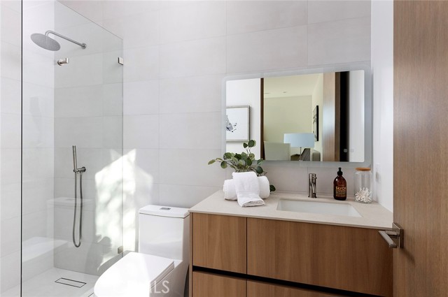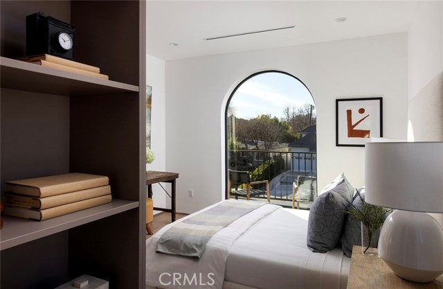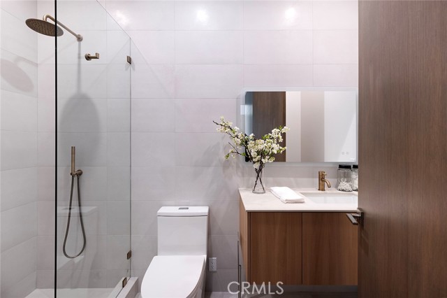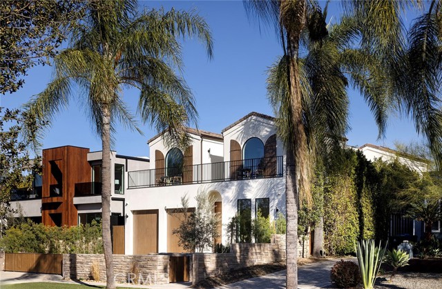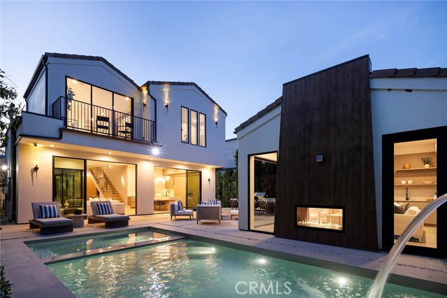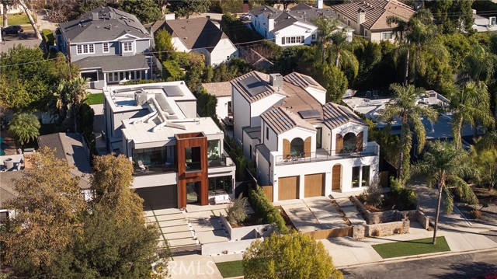4140 Saint Clair Avenue, Studio City, CA 91604
- MLS#: GD25019420 ( Single Family Residence )
- Street Address: 4140 Saint Clair Avenue
- Viewed: 2
- Price: $4,129,000
- Price sqft: $1,045
- Waterfront: No
- Year Built: 2025
- Bldg sqft: 3950
- Bedrooms: 5
- Total Baths: 6
- Full Baths: 5
- 1/2 Baths: 1
- Garage / Parking Spaces: 4
- Days On Market: 29
- Additional Information
- County: LOS ANGELES
- City: Studio City
- Zipcode: 91604
- District: Los Angeles Unified
- Provided by: Arzuman Brothers
- Contact: Andrew Andrew

- DMCA Notice
-
DescriptionExperience elevated living in Footbridge Square with this newly finished Arzuman Brothers creation that blends forward thinking design with refined luxury. Upon entering, youre immediately drawn to a striking central courtyard, where massive Fleetwood sliders with glass corners retract to create an unforgettable indoor outdoor living experience. Beyond the courtyard, a beautifully landscaped backyard awaits, complete with a luxurious pool, spa, built in BBQ, fountain, and cozy fire pit seating areaperfect for entertaining or enjoying tranquil moments. Inside, high ceilings and generous windows flood the open floor plan with natural light, highlighting the meticulous craftsmanship at every turn. The sleek, minimalist kitchen features Italian tile countertops, built in Thermador appliances, and an attached breakfast nook. Upstairs, the master suite offers a spacious walk in closet and a spa like bathroom adorned with Italian designed vanities, while all additional bedrooms include en suite bathrooms for optimal privacy. A versatile one bedroom ADU in the backyard provides even more flexibility, featuring large sliding glass doors and a see through fireplace that warms both the interior and outdoor seating. Fully integrated smart home technology allows effortless control of security cameras, lighting, climate, and music from anywhere. This residence is the ultimate embodiment of contemporary luxury in Studio Citys most coveted enclave.
Property Location and Similar Properties
Contact Patrick Adams
Schedule A Showing
Features
Appliances
- Barbecue
- Built-In Range
- Dishwasher
- Electric Oven
- Electric Water Heater
- Freezer
- Disposal
- Microwave
- Range Hood
- Refrigerator
- Water Line to Refrigerator
Architectural Style
- Contemporary
- Spanish
Assessments
- None
Association Fee
- 0.00
Below Grade Finished Area
- 0.00
Builder Name
- Arzuman Brothers
Carport Spaces
- 0.00
Commoninterest
- None
Common Walls
- No Common Walls
Construction Materials
- Stucco
Cooling
- Central Air
Country
- US
Days On Market
- 22
Direction Faces
- West
Eating Area
- Breakfast Counter / Bar
- Breakfast Nook
- Dining Room
- In Kitchen
Entry Location
- Main
Exclusions
- Staging Furniture
Fencing
- New Condition
Fireplace Features
- Family Room
- Primary Bedroom
- Outside
- Decorative
- Fire Pit
- See Through
Flooring
- Wood
Foundation Details
- Slab
Garage Spaces
- 2.00
Heating
- Central
Interior Features
- Balcony
- Built-in Features
- Ceramic Counters
- High Ceilings
- Home Automation System
- Open Floorplan
- Recessed Lighting
- Storage
Laundry Features
- Dryer Included
- Individual Room
- Upper Level
- Washer Included
Levels
- Two
Lockboxtype
- None
Lot Features
- Rectangular Lot
- Sprinkler System
Other Structures
- Guest House Detached
Parcel Number
- 2367013034
Parking Features
- Driveway
- Garage - Two Door
- Gated
Patio And Porch Features
- Patio
- Stone
- Tile
Pool Features
- Private
- In Ground
- Pebble
- Waterfall
Property Type
- Single Family Residence
Property Condition
- Turnkey
Road Frontage Type
- City Street
Road Surface Type
- Paved
Roof
- Asphalt
- Tile
School District
- Los Angeles Unified
Security Features
- Automatic Gate
- Carbon Monoxide Detector(s)
- Fire and Smoke Detection System
- Fire Sprinkler System
- Security Lights
- Smoke Detector(s)
Sewer
- Public Sewer
Spa Features
- Private
- Heated
- In Ground
Uncovered Spaces
- 2.00
Utilities
- Electricity Connected
- Sewer Connected
- Water Connected
View
- Mountain(s)
Virtual Tour Url
- https://my.matterport.com/show/?m=dup9kdsMRWx&mls=1
Water Source
- Public
Year Built
- 2025
Year Built Source
- Builder
