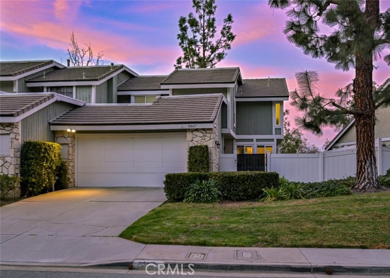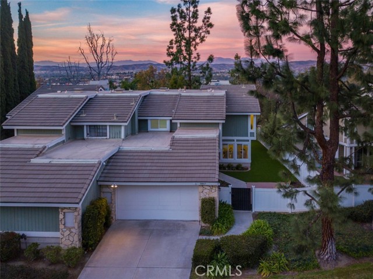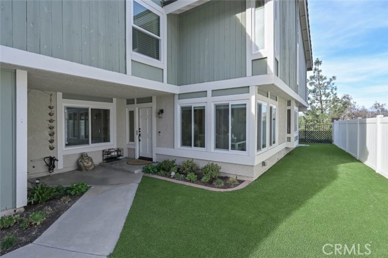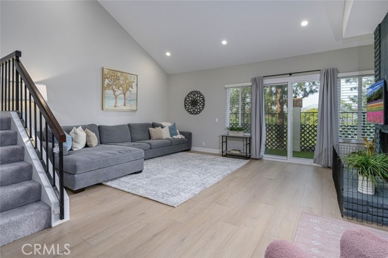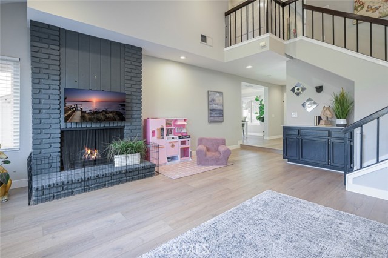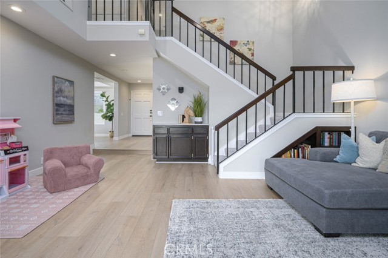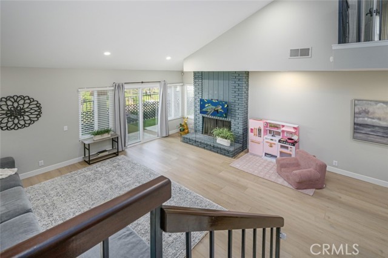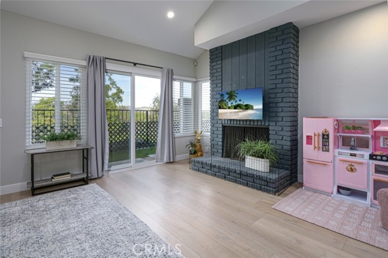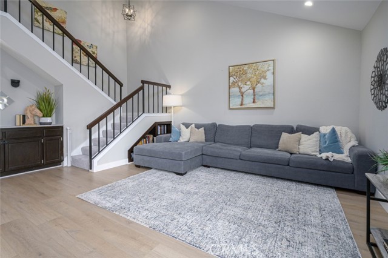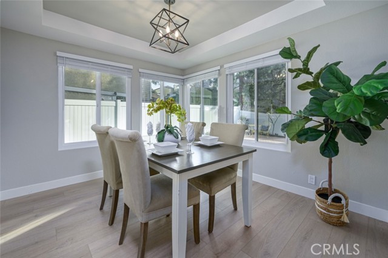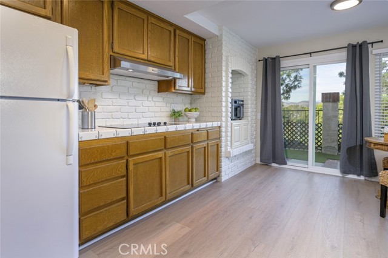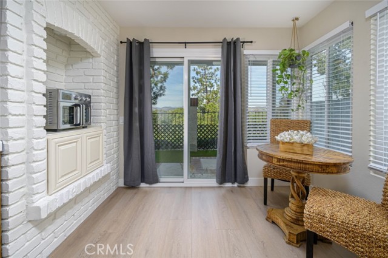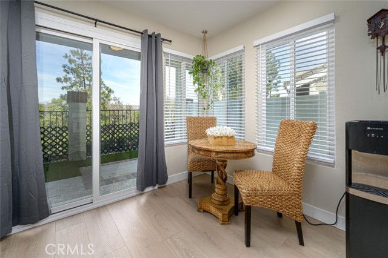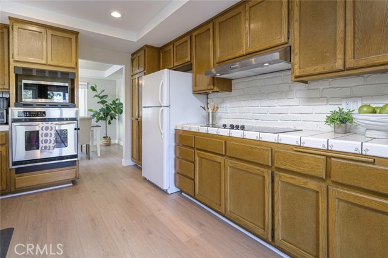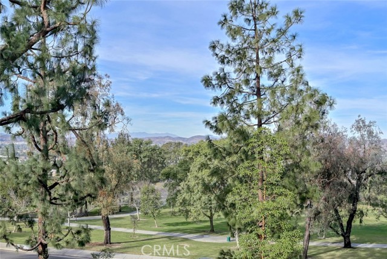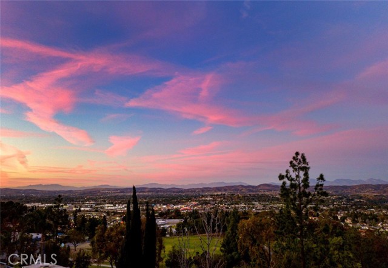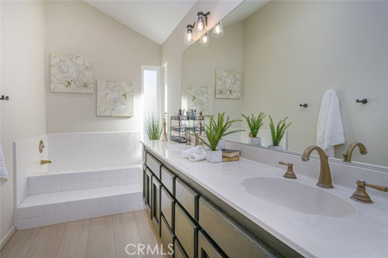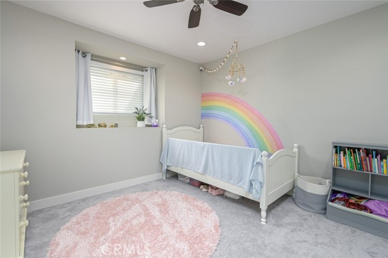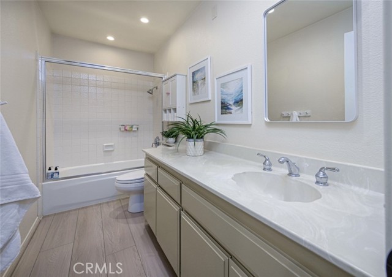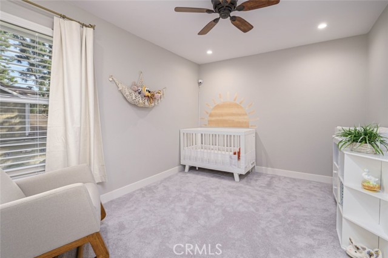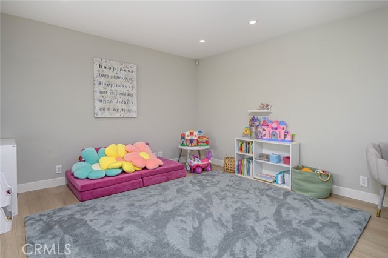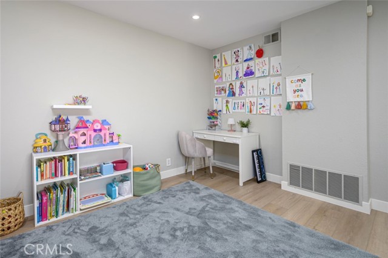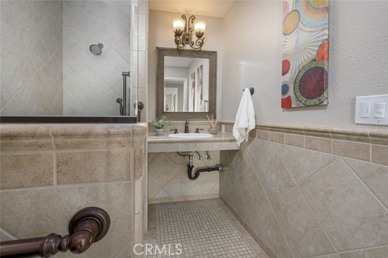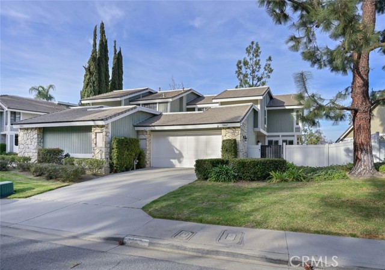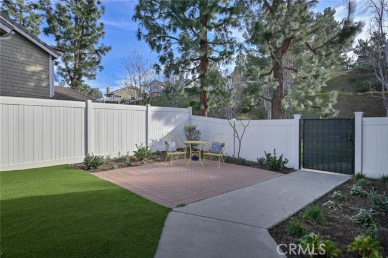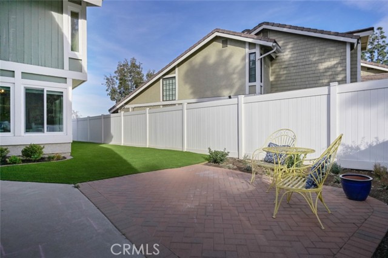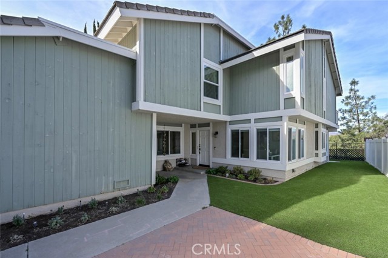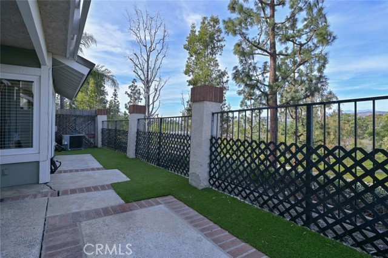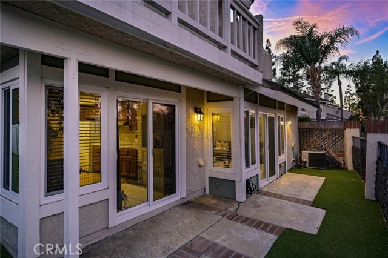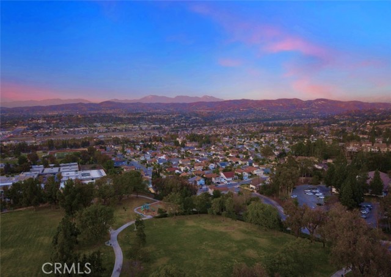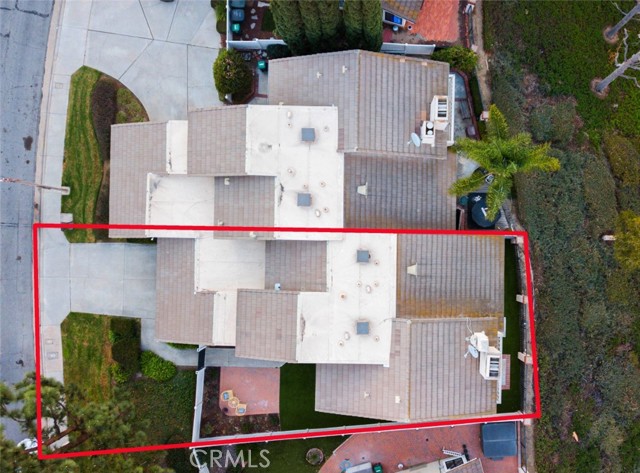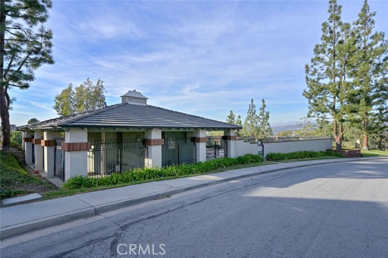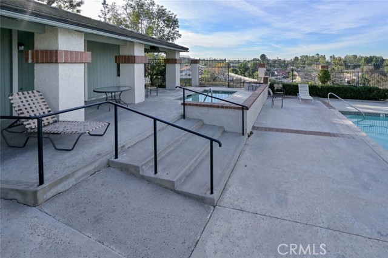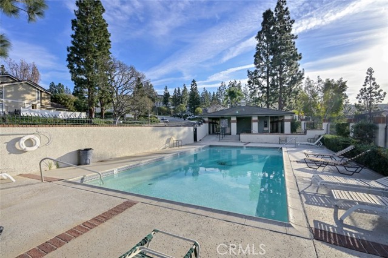5867 Mountain Loop Trail 11, Anaheim Hills, CA 92807
- MLS#: PW25019604 ( Condominium )
- Street Address: 5867 Mountain Loop Trail 11
- Viewed: 8
- Price: $1,050,000
- Price sqft: $521
- Waterfront: Yes
- Wateraccess: Yes
- Year Built: 1979
- Bldg sqft: 2016
- Bedrooms: 4
- Total Baths: 3
- Full Baths: 3
- Garage / Parking Spaces: 4
- Days On Market: 88
- Additional Information
- County: ORANGE
- City: Anaheim Hills
- Zipcode: 92807
- Subdivision: Other (othr)
- Building: Other (othr)
- District: Orange Unified
- Elementary School: IMPERI
- Middle School: ELRAN
- High School: CANYON
- Provided by: First Team Real Estate
- Contact: Kristen Kristen

- DMCA Notice
-
DescriptionGreat opportunity! Big price improvement! .... Light, bright & beautifully updated home with views! Spacious 2,000+ square foot floorplan offers 4 bedrooms and 3 bathrooms, including a main floor bedroom (currently used as an office/playroom) and a main floor bathroom with shower brand new luxury vinyl plank flooring & upgraded carpet throughout brand new dual pane windows & sliding glass doors tucked away on a private single loaded street in 'the foothills' of anaheim hills this condominium feels & lives like a single family home with high cathedral ceilings, recessed lighting & loads of living space to spread out & enjoy the views of nature surrounding this property large gated front courtyard has brand new artificial turf & low maintenance landscaping, plus charming paver patio space... A perfect spot for kids, pets or just to sit & enjoy the outdoors formal dining room big formal living room with high ceilings, brick fireplace & built ins sunny chef's kitchen features ample wood cabinetry, tile countertops, stainless steel oven and brand new dishwasher & electric cooktop with hood enjoy your morning coffee in the cheerful breakfast eating nook with lovely views! Upstairs is the primary suite with huge walk in closet, fireplace & private balcony deck that overlooks trees, city lights & snow capped mountains in the distance primary bath offers new flooring, dual vanities, soaking tub & separate updated shower upstairs are 2 additional good sized bedrooms & hall bathroom with tub/shower main floor den/office/playroom is a potential 4th bedroom (has no closet or entry door) & bathroom is wheelchair friendly with roll in tile shower (no steps) & grab bars attached 2 car garage enjoy community pool & spa just down the street close to imperial park, anaheim hills public library, shopping, dining & banks, with easy access to the 91 freeway
Property Location and Similar Properties
Contact Patrick Adams
Schedule A Showing
Features
Accessibility Features
- Customized Wheelchair Accessible
- Grab Bars In Bathroom(s)
Appliances
- Built-In Range
- Dishwasher
- Electric Cooktop
- Disposal
- Range Hood
Architectural Style
- Traditional
Assessments
- Special Assessments
Association Amenities
- Pool
- Spa/Hot Tub
- Insurance
- Maintenance Grounds
- Maintenance Front Yard
Association Fee
- 492.50
Association Fee2
- 194.00
Association Fee2 Frequency
- Quarterly
Association Fee Frequency
- Monthly
Commoninterest
- Planned Development
Common Walls
- 1 Common Wall
Cooling
- Central Air
Country
- US
Days On Market
- 74
Direction Faces
- South
Door Features
- Sliding Doors
Eating Area
- Breakfast Nook
- Dining Room
- In Kitchen
Elementary School
- IMPERI
Elementaryschool
- Imperial
Fencing
- Vinyl
- Wrought Iron
Fireplace Features
- Living Room
- Primary Bedroom
- Gas Starter
Flooring
- Carpet
- Vinyl
Foundation Details
- Slab
Garage Spaces
- 2.00
Heating
- Forced Air
High School
- CANYON2
Highschool
- Canyon
Inclusions
- washer & dryer
- kitchen refrig
Interior Features
- Built-in Features
- Cathedral Ceiling(s)
- Ceiling Fan(s)
- Granite Counters
- High Ceilings
- Open Floorplan
- Pantry
Laundry Features
- In Garage
Levels
- Two
Living Area Source
- Assessor
Lockboxtype
- Supra
Lot Features
- Back Yard
- Front Yard
- Park Nearby
Middle School
- ELRAN
Middleorjuniorschool
- El Rancho
Parcel Number
- 93643011
Parking Features
- Built-In Storage
- Driveway
- Garage
Patio And Porch Features
- Brick
- Patio
Pool Features
- Association
- Community
- In Ground
Postalcodeplus4
- 4705
Property Type
- Condominium
Property Condition
- Updated/Remodeled
Road Frontage Type
- City Street
Road Surface Type
- Paved
Roof
- Tile
School District
- Orange Unified
Sewer
- Public Sewer
Spa Features
- Association
- Community
- In Ground
Subdivision Name Other
- The Foothills
Uncovered Spaces
- 2.00
Unit Number
- 11
Utilities
- Electricity Connected
- Natural Gas Connected
- Sewer Connected
- Water Connected
View
- City Lights
- Hills
- Mountain(s)
- Neighborhood
- Panoramic
- Trees/Woods
Water Source
- Public
Window Features
- Blinds
- Double Pane Windows
- Screens
Year Built
- 1979
Year Built Source
- Assessor
