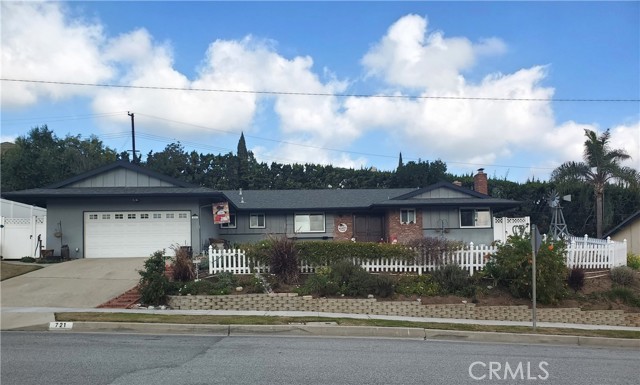721 Woodcrest Avenue, La Habra, CA 90631
- MLS#: OC25020191 ( Single Family Residence )
- Street Address: 721 Woodcrest Avenue
- Viewed: 3
- Price: $1,225,000
- Price sqft: $533
- Waterfront: Yes
- Wateraccess: Yes
- Year Built: 1961
- Bldg sqft: 2298
- Bedrooms: 4
- Total Baths: 3
- Full Baths: 2
- 1/2 Baths: 1
- Garage / Parking Spaces: 2
- Days On Market: 27
- Additional Information
- County: ORANGE
- City: La Habra
- Zipcode: 90631
- Subdivision: North Hills (norh)
- District: Fullerton Joint Union High
- High School: SONORA
- Provided by: T.N.G. Real Estate Consultants
- Contact: Richard Richard

- DMCA Notice
-
DescriptionDont miss this incredible 4 Bedroom, 3 Bathroom home in the very desirable North Hills Neighborhood. The property is stunning, from the terraced garden landscaping to a perfectly laid out interior. You have to see this home! The large living room has incredible vaulted wood beam ceilings and fireplace, next to that is an enormous dining room with built in cabinetry and a beautiful coved ceiling. The upgraded kitchen is lovely and well organized. All of the bedrooms are large but you will especially love the primary suite with upgraded bathroom and sitting area with room for and additional desk. The bedroom across the hall is almost as big with double closets and plenty of natural light. The bedroom on the other side of the home could almost be used as another primary bedroom with a fireplace and a half Bathroom attached. The property has a two car attached Garage with a 30A 110V sub panel and built in cabinets. Outside you see lovely landscaping in the front and back yards with beautiful exterior lighting and relaxing water features. There is also a wonderful view of city lights from the front of the house. There is an enclosed patio in the rear not included in the square footage that gives more room for storage or entertainment. This home will not last!
Property Location and Similar Properties
Contact Patrick Adams
Schedule A Showing
Features
Accessibility Features
- None
Appliances
- Dishwasher
- Electric Oven
- Disposal
- Gas Cooktop
- Range Hood
- Refrigerator
Architectural Style
- Ranch
Assessments
- None
Association Fee
- 0.00
Commoninterest
- None
Common Walls
- No Common Walls
Construction Materials
- Brick Veneer
- Frame
- Stucco
- Wood Siding
Cooling
- Central Air
- Whole House Fan
Country
- US
Days On Market
- 19
Door Features
- Double Door Entry
Eating Area
- Dining Room
- Separated
Electric
- 220 Volts in Kitchen
- 220 Volts in Laundry
Exclusions
- Freezer
Fencing
- Block
- Wood
Fireplace Features
- Living Room
- Gas
- Wood Burning
- See Remarks
Flooring
- Carpet
- Tile
- Vinyl
Foundation Details
- Raised
Garage Spaces
- 2.00
Heating
- Central
High School
- SONORA
Highschool
- Sonora
Inclusions
- Refrigerator
Interior Features
- Attic Fan
- Beamed Ceilings
- Cathedral Ceiling(s)
- Ceiling Fan(s)
- Chair Railings
- Pantry
- Quartz Counters
- Recessed Lighting
- Storage
Laundry Features
- Gas & Electric Dryer Hookup
- Gas Dryer Hookup
- Individual Room
- Inside
- Washer Hookup
Levels
- One
Living Area Source
- Assessor
Lockboxtype
- Supra
Lockboxversion
- Supra BT LE
Lot Features
- Back Yard
- Cul-De-Sac
- Sloped Down
- Front Yard
- Garden
- Lot 10000-19999 Sqft
- Rectangular Lot
- Park Nearby
- Sprinklers Drip System
- Sprinklers In Front
- Sprinklers In Rear
- Sprinklers On Side
- Sprinklers Timer
- Up Slope from Street
Other Structures
- Shed(s)
Parcel Number
- 01738203
Parking Features
- Driveway
- Garage Faces Front
- Garage - Two Door
- Garage Door Opener
Patio And Porch Features
- Brick
- Enclosed
- Patio
Pool Features
- None
Postalcodeplus4
- 3131
Property Type
- Single Family Residence
Property Condition
- Turnkey
Roof
- Asphalt
- Shingle
School District
- Fullerton Joint Union High
Security Features
- Carbon Monoxide Detector(s)
- Smoke Detector(s)
Sewer
- Public Sewer
Spa Features
- None
Subdivision Name Other
- North Hills (NORH)
Utilities
- Cable Connected
- Electricity Connected
- Natural Gas Connected
- Sewer Connected
- Water Connected
View
- City Lights
- Peek-A-Boo
Virtual Tour Url
- https://my.matterport.com/show/?m=CEoYnkUCCWV&mls=1
Water Source
- Public
Window Features
- Blinds
- Custom Covering
- Double Pane Windows
- Plantation Shutters
Year Built
- 1961
Year Built Source
- Assessor


