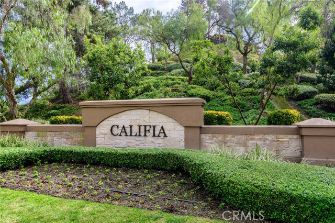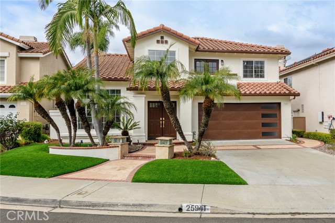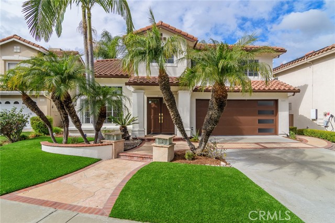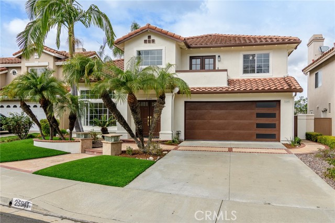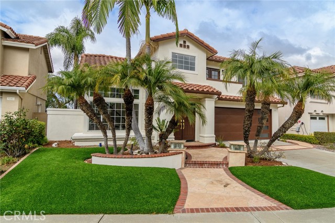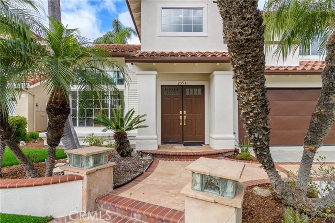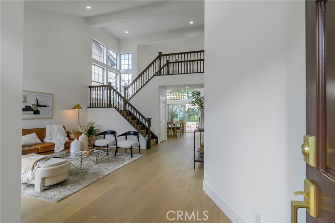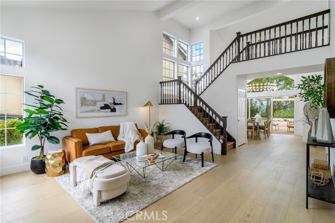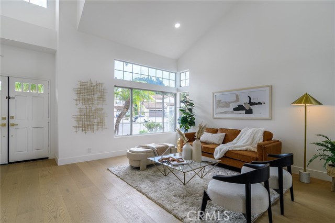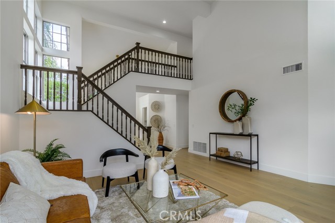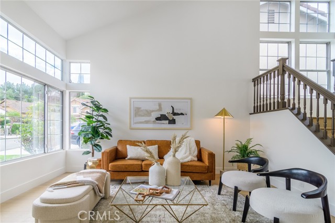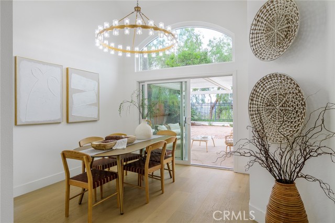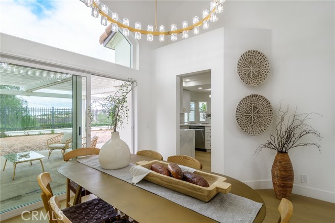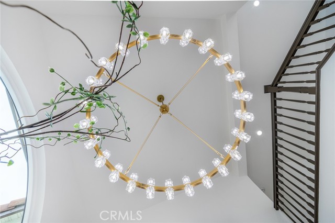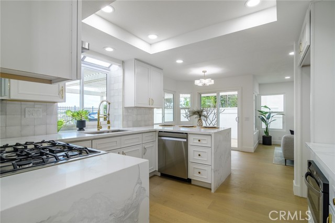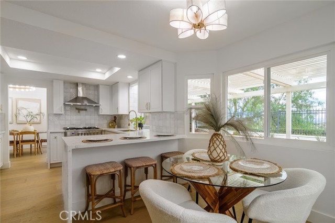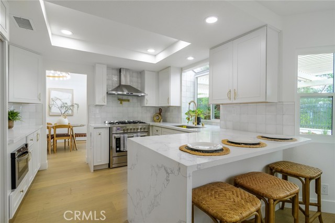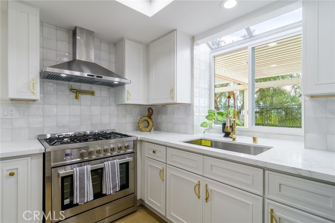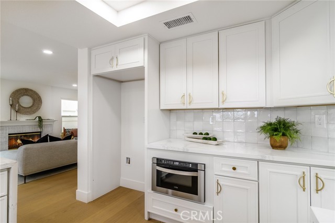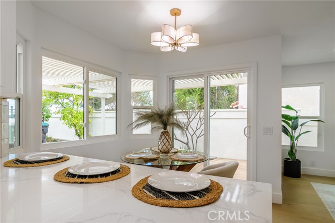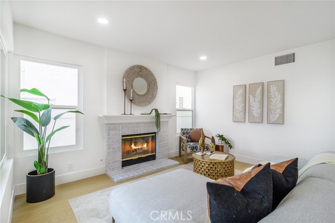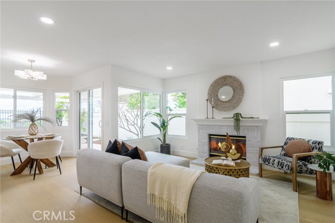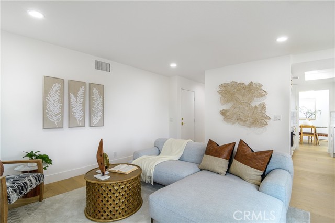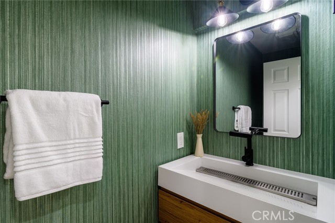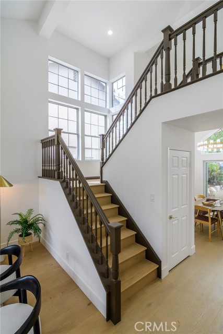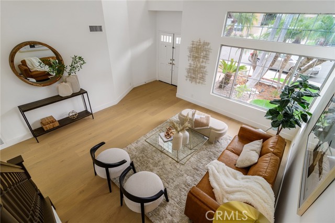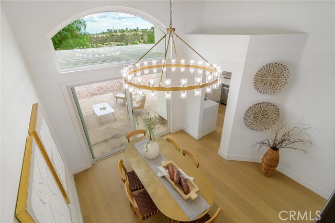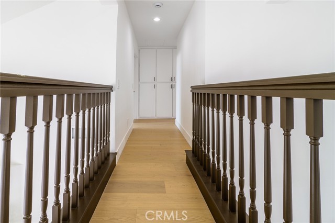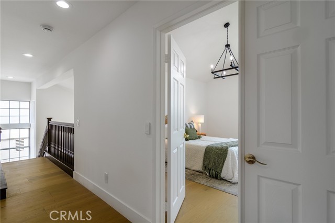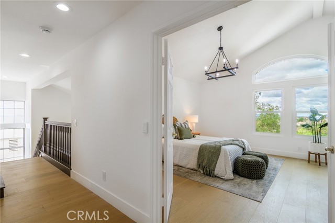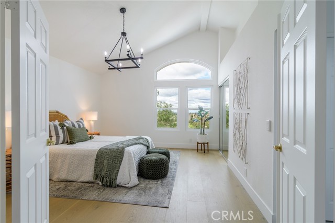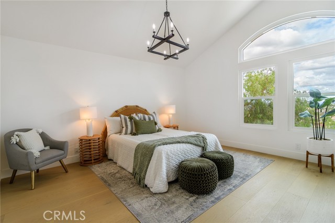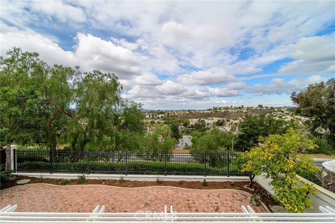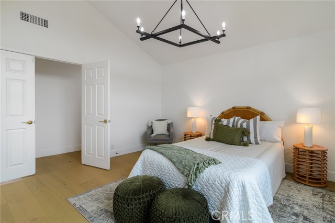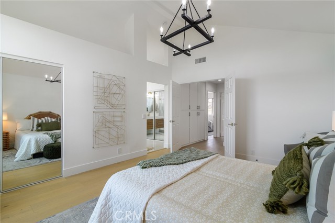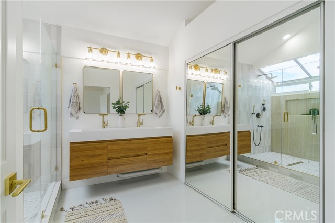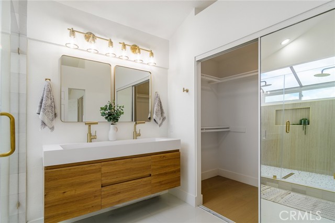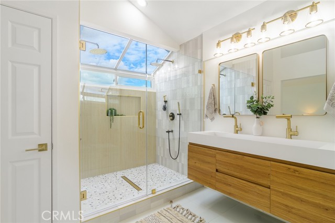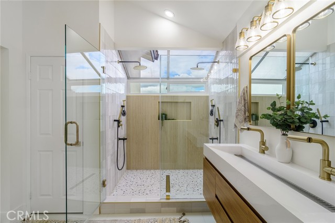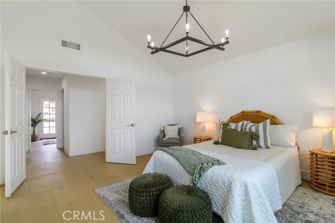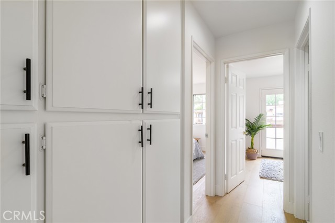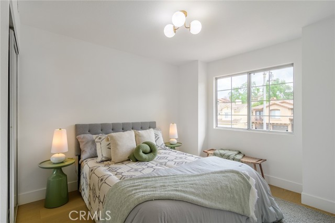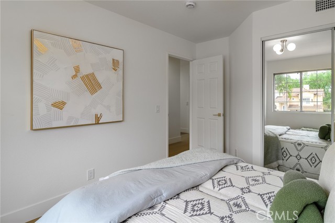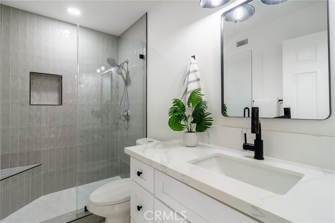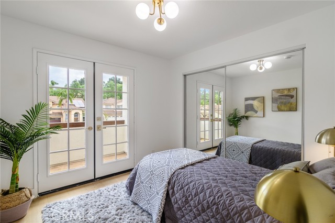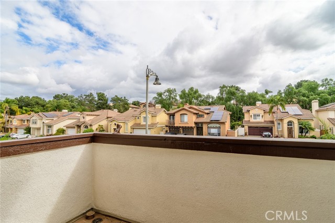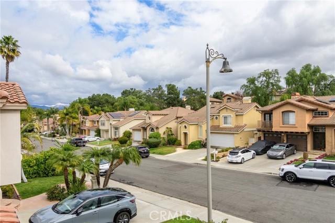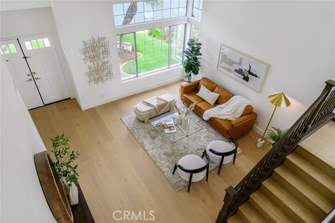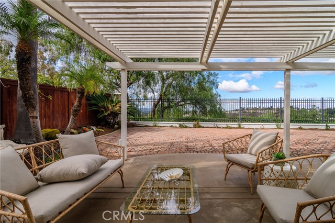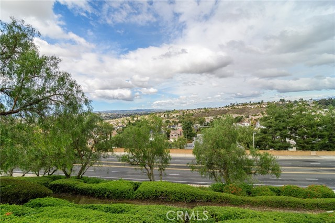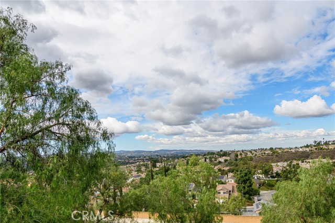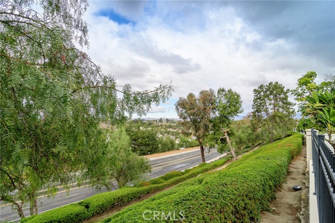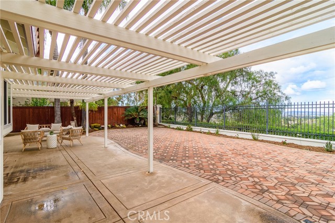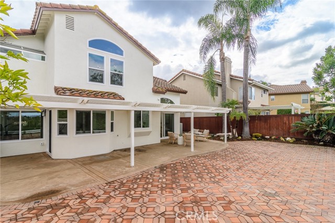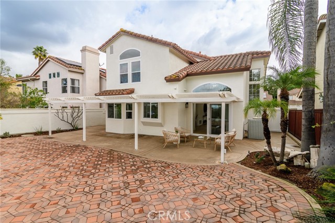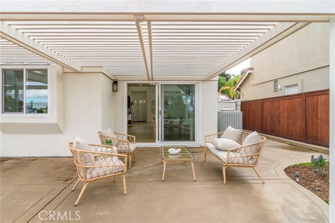25941 Majorca Way, Mission Viejo, CA 92692
- MLS#: OC25019557 ( Single Family Residence )
- Street Address: 25941 Majorca Way
- Viewed: 3
- Price: $1,575,000
- Price sqft: $827
- Waterfront: Yes
- Wateraccess: Yes
- Year Built: 1994
- Bldg sqft: 1904
- Bedrooms: 3
- Total Baths: 3
- Full Baths: 2
- 1/2 Baths: 1
- Garage / Parking Spaces: 4
- Days On Market: 28
- Additional Information
- County: ORANGE
- City: Mission Viejo
- Zipcode: 92692
- Subdivision: Bel Mira At Califia (blm)
- District: Saddleback Valley Unified
- Elementary School: LINVIS
- Middle School: LAPAZ
- High School: MISVIE
- Provided by: First Team Real Estate
- Contact: Dani Dani

- DMCA Notice
-
DescriptionDiscover absolute nirvana in this Estate situated on a view lot in the cul de sac in the prestigious community of Califia. This timeless estate embodies the perfect blend of modern sophistication, luxury, and family warmth. Originally built in the 1990s and completely redesigned, offering a unique 3 bedroom 2.5 bath with over 1900+ sq feet on and expansive lot with neighborhood and city lights view. Exclusively reimagined and renovated, this meticulously designed residence is surrounded by beautiful and minimal maintenance landscaping. The backyard is ideal for hosting extravagant events or simply savoring peaceful moments of serenity under the stars and savoring the views. Nestled within Califia lies a world class home proudly standing as the pinnacle of luxury that embodies the pursuit of perfection & proximity. Discover a masterpiece of modern architectural innovation with this exceptional home born of the finest materials, leading style experts. Comprehensive renovations have modernized components of this 1990s home, including the lovely curb appeal that highlights the home. Passing through the double door entry you will at once be entranced by the awe inspiring visual spectacle of impeccable craftsmanship of this fully renovated open floor plan that exudes an air of relaxed sophistication, you will have a sense that you have entered something truly incomparable. Wrapped in expansive windows bathing the home in natural light. The heart of this home is undoubtedly a sleek & transitional modern kitchen equipped w/ SS appliances, white cabinets, & enhanced w/ gold hardware. Other premium features include custom lighting displays, baseboards, all new doors, windows, pot filler, paint, and gracefully lined in light plank flooring. The primary suite features a brand new, spa like bathroom w/ natural colored vanities, gold hardware & fixtures w/ dual sinks, mirrors, a walk in shower w/ multiple shower heads, & glass enclosure. Adding to the allure of this residence is the proximity to entertainment. More than a home, this address serves as a passport for those who crave a life of unparalleled luxury & escape from the ordinary. Now is your chance to own a piece of luxury where every detail was designed for the ultimate in elegance & comfort.
Property Location and Similar Properties
Contact Patrick Adams
Schedule A Showing
Features
Accessibility Features
- Doors - Swing In
Appliances
- Dishwasher
- Free-Standing Range
- Gas Water Heater
- Range Hood
- Self Cleaning Oven
- Water Softener
Assessments
- None
Association Amenities
- Maintenance Grounds
Association Fee
- 163.06
Association Fee2
- 170.00
Association Fee2 Frequency
- Semi-Annually
Association Fee Frequency
- Monthly
Commoninterest
- Planned Development
Common Walls
- No Common Walls
Construction Materials
- Drywall Walls
- Stucco
Cooling
- Central Air
Country
- US
Days On Market
- 20
Direction Faces
- Northeast
Door Features
- Double Door Entry
- Mirror Closet Door(s)
- Sliding Doors
Eating Area
- Area
- In Family Room
- Dining Room
- In Kitchen
- Separated
Electric
- Standard
Elementary School
- LINVIS
Elementaryschool
- Linda Vista
Fencing
- Wood
- Wrought Iron
Fireplace Features
- Family Room
- Gas
Flooring
- Laminate
Foundation Details
- Slab
Garage Spaces
- 2.00
Heating
- Central
High School
- MISVIE
Highschool
- Mission Viejo
Interior Features
- Open Floorplan
- Quartz Counters
- Recessed Lighting
Laundry Features
- In Garage
- Washer Hookup
Levels
- Two
Living Area Source
- Assessor
Lockboxtype
- Supra
Lockboxversion
- Supra BT LE
Lot Features
- Back Yard
- Cul-De-Sac
- Front Yard
- Landscaped
- Yard
Middle School
- LAPAZ
Middleorjuniorschool
- Lapaz
Other Structures
- Shed(s)
Parcel Number
- 78238109
Parking Features
- Direct Garage Access
- Driveway
- Garage
- Garage Faces Front
- Garage - Single Door
Patio And Porch Features
- Covered
Pool Features
- None
Postalcodeplus4
- 5274
Property Type
- Single Family Residence
Property Condition
- Turnkey
- Updated/Remodeled
Road Frontage Type
- City Street
Road Surface Type
- Paved
Roof
- Concrete
School District
- Saddleback Valley Unified
Security Features
- Carbon Monoxide Detector(s)
- Smoke Detector(s)
Sewer
- Public Sewer
Spa Features
- None
Subdivision Name Other
- Bel Mira at Califia (BLM)
Uncovered Spaces
- 2.00
Utilities
- Electricity Connected
- Natural Gas Connected
- Sewer Connected
- Water Connected
View
- City Lights
- Hills
- Neighborhood
- Trees/Woods
Water Source
- Public
Window Features
- Double Pane Windows
- Screens
Year Built
- 1994
Year Built Source
- Assessor
