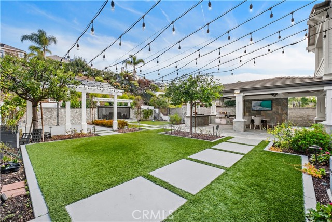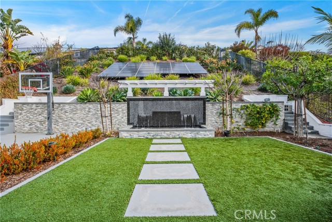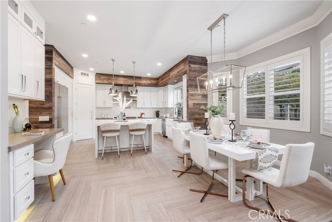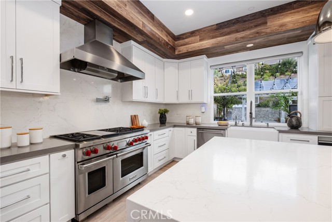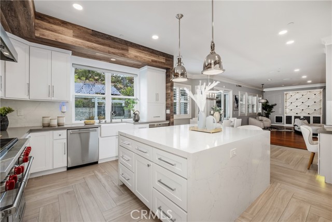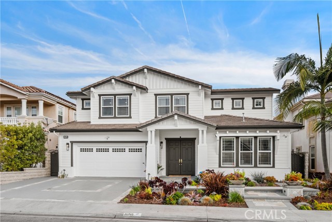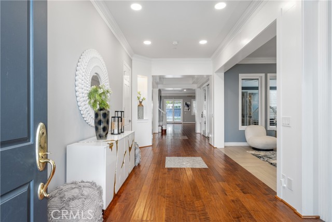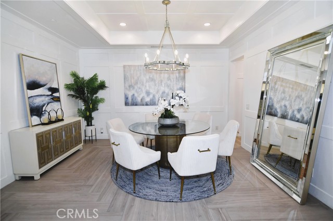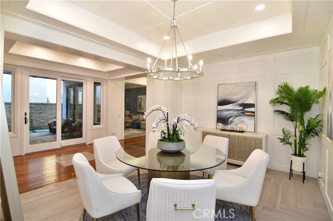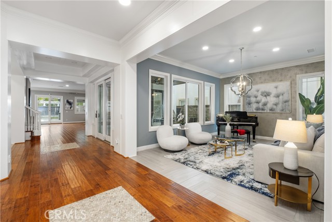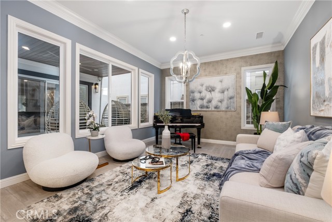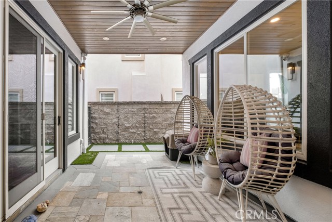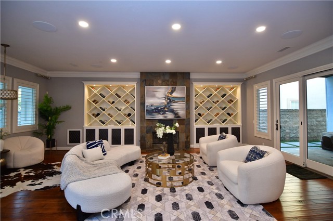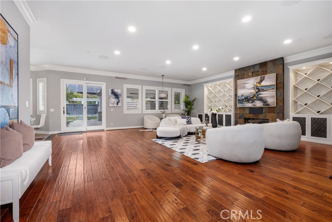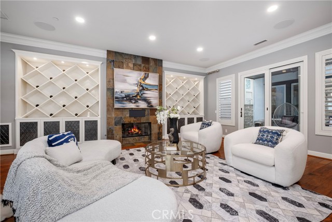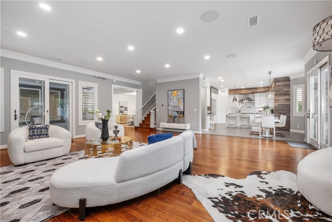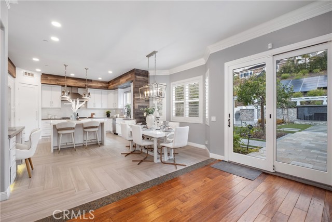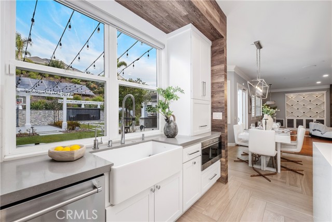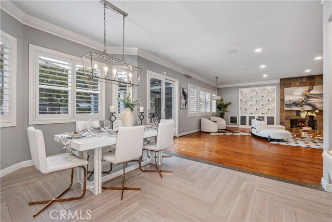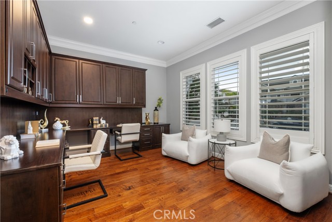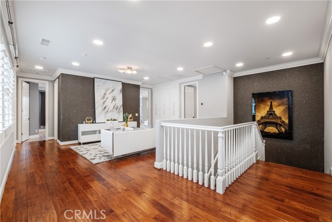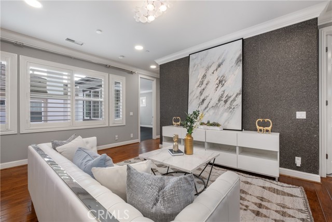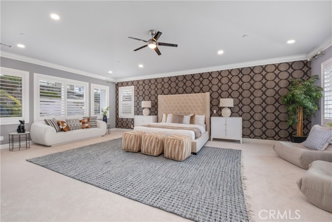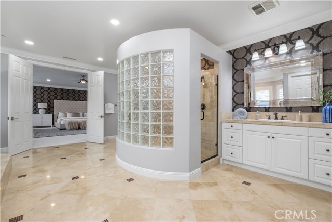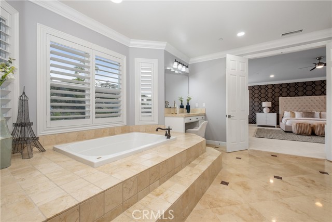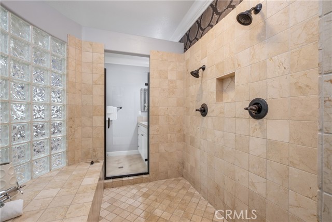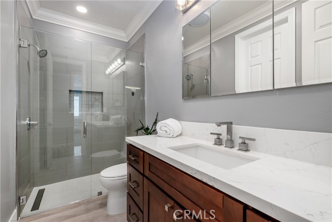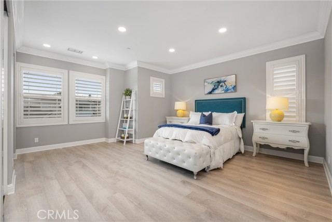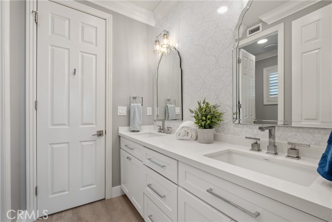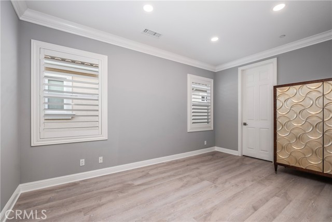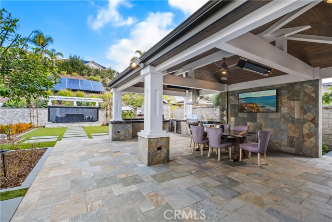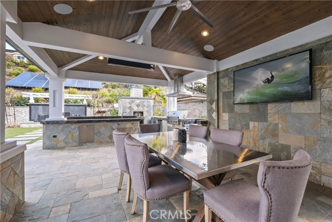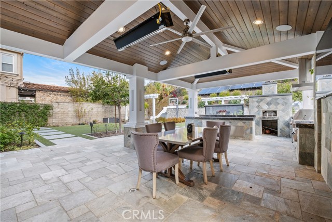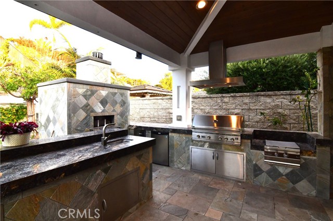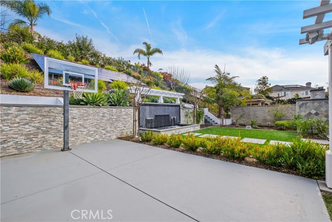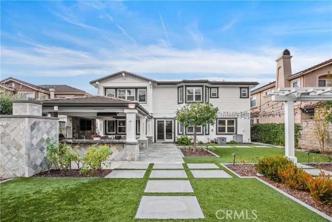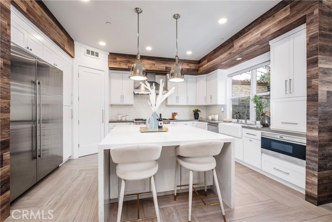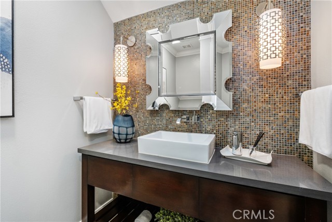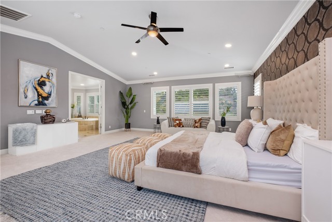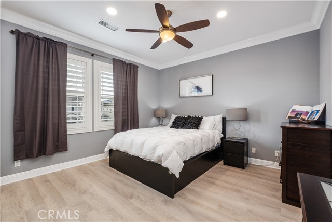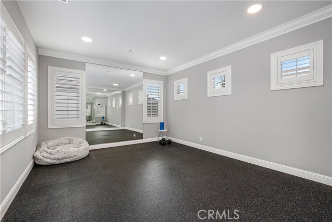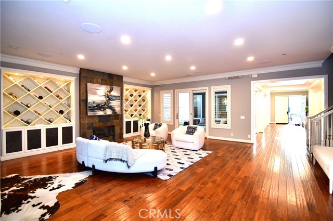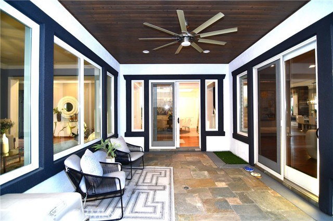18745 Turfway Park, Yorba Linda, CA 92886
- MLS#: OC25019942 ( Single Family Residence )
- Street Address: 18745 Turfway Park
- Viewed: 7
- Price: $2,999,000
- Price sqft: $603
- Waterfront: No
- Year Built: 2005
- Bldg sqft: 4976
- Bedrooms: 5
- Total Baths: 4
- Full Baths: 3
- 1/2 Baths: 1
- Garage / Parking Spaces: 3
- Days On Market: 28
- Additional Information
- County: ORANGE
- City: Yorba Linda
- Zipcode: 92886
- Subdivision: Yorba Vista (yrvs)
- District: Placentia Yorba Linda Unified
- Elementary School: MABPAI
- Middle School: YORLIN
- High School: YORLIN
- Provided by: Coldwell Banker Realty
- Contact: Joan Joan

- DMCA Notice
-
DescriptionWelcome to this stunning Toll Brothers home featuring 5 bedrooms, 3.5 baths, and 4,976 sq. ft. of luxurious living on a spacious 12,079 sq. ft. lot. Nestled within the Yorba Linda High School district, with no HOA fees or Mello Roos, this property combines comfort, style, and convenience. As you step inside, a grand formal entry welcomes you with elegant wood flooring that flows into a private office/den and a cozy living room with a fireplace. The gourmet kitchen is a chefs paradise, boasting quartz waterfall countertops, a center island, a walk in pantry, a butlers station, and high end stainless steel appliances, including a built in refrigerator, microwave, and oven. The kitchen opens seamlessly to the expansive family room, complete with a built in entertainment center and fireplace, perfect for hosting gatherings. The attached dining room features beautiful wainscoting and a coffered ceiling, adding architectural detail, while a striking chandelier with metallic accents adds warmth and sophistication. Designer upgrades, including crown molding, wainscoting, quartz accents, and high end wallpaper, elevate the homes interior. The master suite offers a private retreat with its own fireplace and peaceful sitting area. The spa like master bathroom features an oversized soaking tub, a walk in shower, and a generous walk in closet, creating a serene space for relaxation. Step outside to a meticulously designed backyard with a tranquil Zen inspired landscape of smooth rocks and stones. Ideal for entertaining, the outdoor space includes a basketball area, a waterfall feature, and a covered outdoor gourmet kitchen equipped with a pizza oven, ceiling heaters, a large screen TV, and ample dining space. Additional highlights include 33 hillside solar panels for energy efficiency, a three car garage with custom metal cabinetry, a Tesla charger, and epoxy flooring. Modern upgrades such as plantation shutters, designer lighting, and herringbone tile flooring add a contemporary touch. This exceptional home blends luxury, functionality, and timeless elegance. Don't miss your chance to make it yours!
Property Location and Similar Properties
Contact Patrick Adams
Schedule A Showing
Features
Appliances
- 6 Burner Stove
- Built-In Range
- Dishwasher
- Gas Range
- Gas Cooktop
- Gas Water Heater
- Microwave
- Range Hood
- Refrigerator
- Water Heater
- Water Softener
Architectural Style
- Contemporary
- Spanish
Assessments
- None
Association Fee
- 0.00
Builder Name
- Toll Brother
Commoninterest
- None
Common Walls
- No Common Walls
Construction Materials
- Stucco
Cooling
- Central Air
Country
- US
Days On Market
- 19
Direction Faces
- Northwest
Eating Area
- Breakfast Nook
- Dining Room
Electric
- Standard
Elementary School
- MABPAI
Elementaryschool
- Mabel Paine
Entry Location
- front door
Fencing
- Brick
- Stucco Wall
Fireplace Features
- Family Room
Flooring
- Carpet
- Tile
- Vinyl
- Wood
Foundation Details
- Slab
Garage Spaces
- 3.00
Green Energy Generation
- Solar
Heating
- Central
High School
- YORLIN
Highschool
- Yorba Linda
Interior Features
- High Ceilings
- Open Floorplan
- Quartz Counters
- Recessed Lighting
- Tile Counters
Laundry Features
- Gas Dryer Hookup
- Individual Room
- Washer Hookup
Levels
- Two
Living Area Source
- Public Records
Lockboxtype
- None
- Supra
Lot Features
- 2-5 Units/Acre
Middle School
- YORLIN
Middleorjuniorschool
- Yorba Linda
Other Structures
- Gazebo
Parcel Number
- 32351139
Parking Features
- Driveway
- Garage
- Street
Patio And Porch Features
- Covered
Pool Features
- None
Postalcodeplus4
- 9288
Property Type
- Single Family Residence
Property Condition
- Turnkey
Roof
- Tile
School District
- Placentia-Yorba Linda Unified
Security Features
- Carbon Monoxide Detector(s)
- Fire and Smoke Detection System
- Smoke Detector(s)
Sewer
- Public Sewer
Spa Features
- None
Subdivision Name Other
- Yorba Vista (YRVS)
Utilities
- Cable Available
- Cable Connected
- Electricity Available
- Electricity Connected
- Natural Gas Available
- Natural Gas Connected
- Phone Available
- Phone Connected
- Sewer Available
- Sewer Connected
- Water Available
- Water Connected
View
- Neighborhood
Water Source
- Public
Window Features
- Double Pane Windows
Year Built
- 2005
Year Built Source
- Public Records
