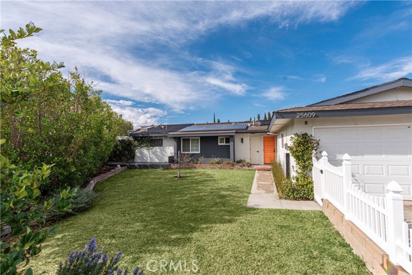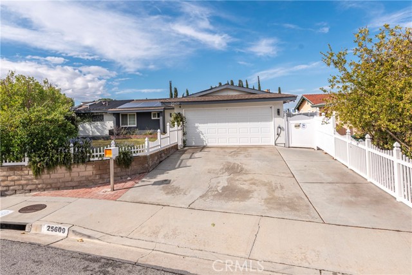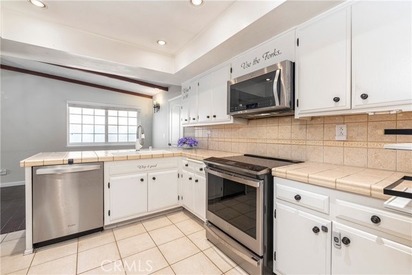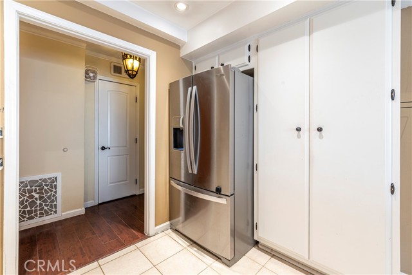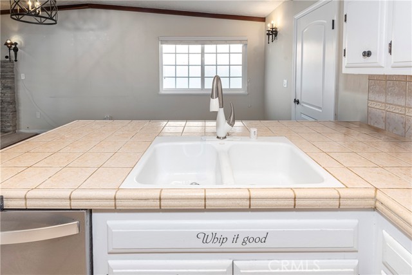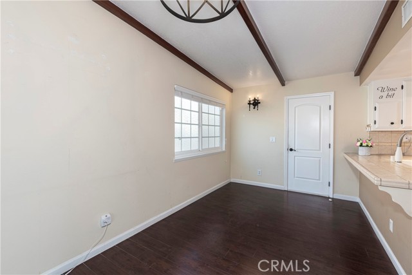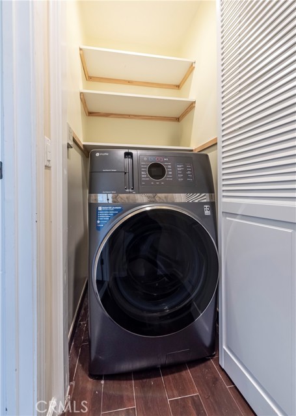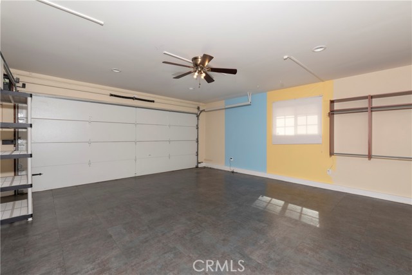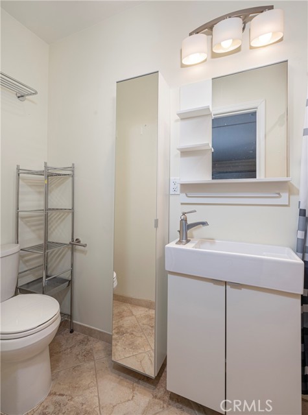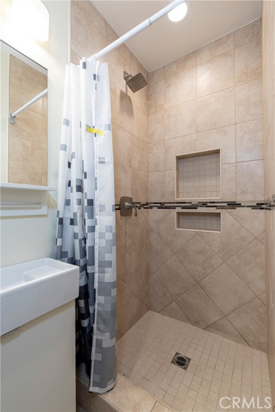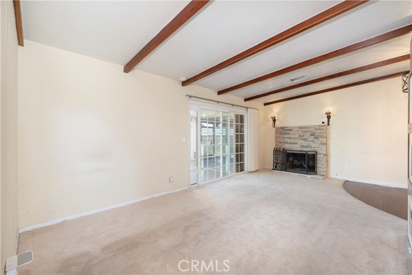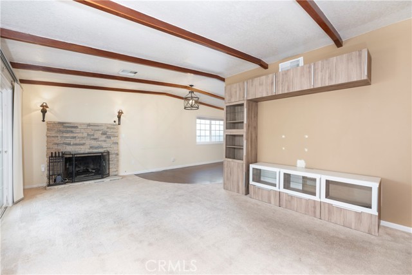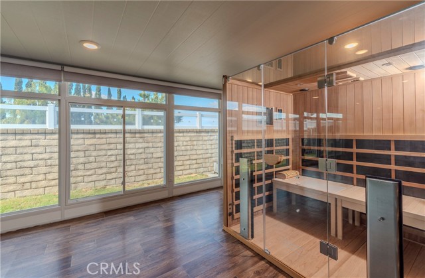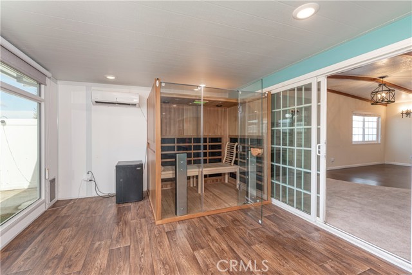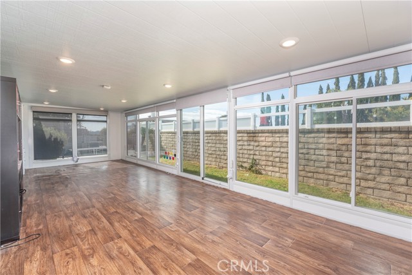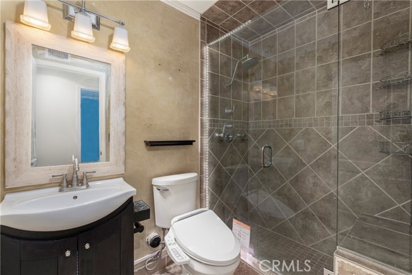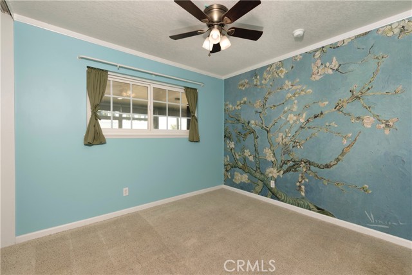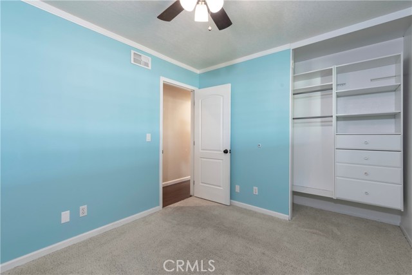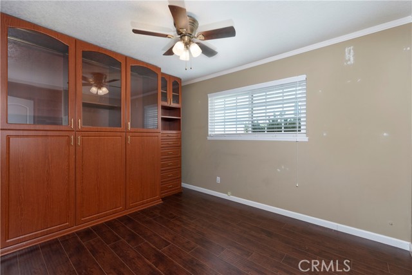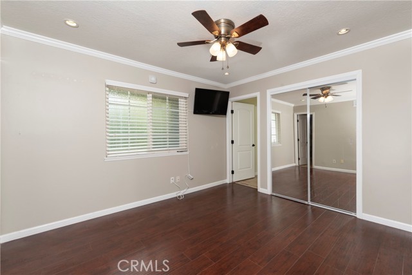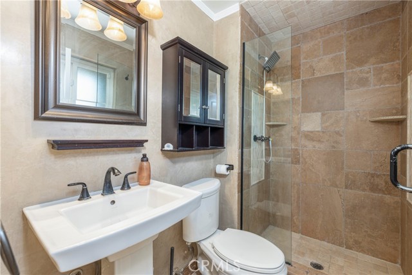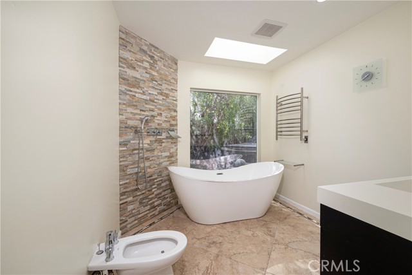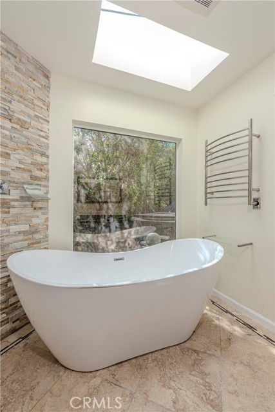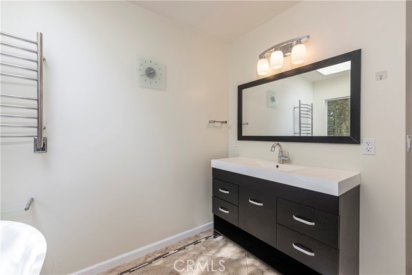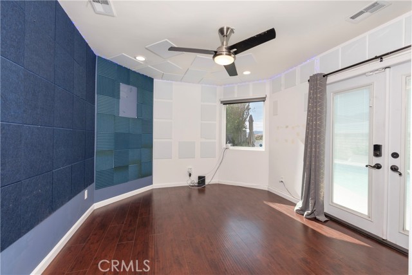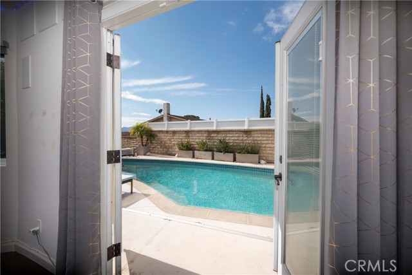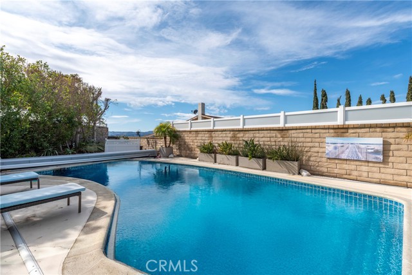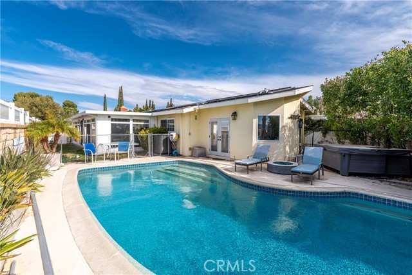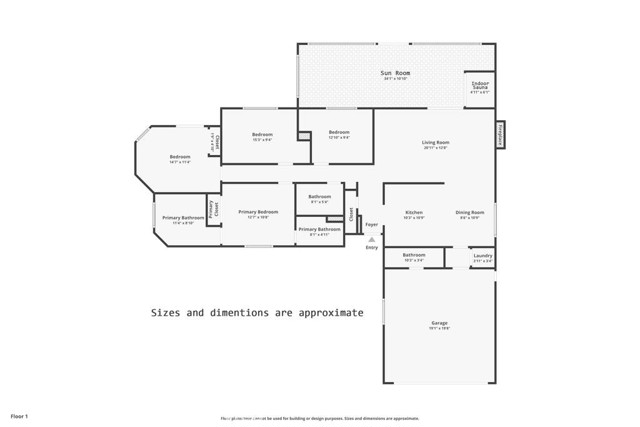25609 Oakbar Court, Newhall, CA 91321
- MLS#: OC25020704 ( Single Family Residence )
- Street Address: 25609 Oakbar Court
- Viewed: 8
- Price: $874,888
- Price sqft: $597
- Waterfront: Yes
- Wateraccess: Yes
- Year Built: 1971
- Bldg sqft: 1466
- Bedrooms: 4
- Total Baths: 1
- Full Baths: 1
- Garage / Parking Spaces: 4
- Days On Market: 26
- Additional Information
- County: LOS ANGELES
- City: Newhall
- Zipcode: 91321
- Subdivision: Serena Park Estates (spes)
- District: William S. Hart Union
- High School: GOLVAL
- Provided by: Trusted Realty Group
- Contact: Robert Robert

- DMCA Notice
-
DescriptionNestled in a peaceful cul de sac, this stunning Newhall home is the perfect blend of charm, comfort, and modern convenience! This single story pool home exudes curb appeal and showcases true pride of ownership. Step inside to a warm and inviting living room, featuring wood beam ceilings, a cozy flagstone gas fireplace, and elegant laminate wood flooring (partially covered by carpet, which can easily be removed for a more open feel). The dining room is ideal for gatherings, while the kitchen offers ample cabinet space, sleek stainless steel appliances, and tiled countertops making every meal a joy to prepare. The primary bedroom is a true retreat, featuring dual bathrooms for your ultimate convenience. One boasts a beautifully designed 3/4 bath with a stone tiled shower, pedestal sink, and the second is a spa like oasis, complete with a European style bidet and a large soaking tub overlooking a peaceful Zen garden, the perfect escape after a long day. Enjoy even more relaxation by unwinding in your spacious sunroom or by decompressing in your private indoor sauna. Outside, the serene backyard is designed for both relaxation and entertainment. Take a dip in the sparkling solar and gas heated pool, unwind in the above ground spa, or simply take in the partial mountain views. This home is as energy efficient as it is beautiful, featuring leased solar panels, two Tesla Powerwalls, and a Tesla charger conveniently located in the driveway. Additional modern upgrades include smart home technology, security cameras, a house humidifier, automatic blinds, a roof sprinkler system, and so much more!
Property Location and Similar Properties
Contact Patrick Adams
Schedule A Showing
Features
Accessibility Features
- Other
Appliances
- Dishwasher
- Electric Oven
- Electric Cooktop
- Disposal
- Microwave
- Refrigerator
- Tankless Water Heater
Assessments
- Unknown
Association Fee
- 0.00
Commoninterest
- None
Common Walls
- No Common Walls
Cooling
- Central Air
Country
- US
Days On Market
- 21
Eating Area
- Dining Room
Electric
- Standard
Fencing
- Stone
- Vinyl
Fireplace Features
- Living Room
- Gas
Flooring
- Carpet
- Tile
- Vinyl
Foundation Details
- Slab
Garage Spaces
- 2.00
Heating
- Solar
High School
- GOLVAL
Highschool
- Golden Valley
Inclusions
- all appliances
- indoor sauna
- security cameras and smart home items.
Interior Features
- Beamed Ceilings
- Built-in Features
- Ceiling Fan(s)
- Tile Counters
- Unfurnished
Laundry Features
- In Closet
- See Remarks
Levels
- One
Living Area Source
- Assessor
Lockboxtype
- None
Lot Features
- Back Yard
- Cul-De-Sac
- Front Yard
- Landscaped
Parcel Number
- 2842024013
Parking Features
- Driveway
- Garage
- Garage Faces Front
- Garage - Two Door
Patio And Porch Features
- Enclosed
Pool Features
- Private
- Heated
- Pool Cover
Postalcodeplus4
- 2160
Property Type
- Single Family Residence
Property Condition
- Turnkey
- Updated/Remodeled
Road Frontage Type
- City Street
Road Surface Type
- Paved
Roof
- Shingle
School District
- William S. Hart Union
Security Features
- Carbon Monoxide Detector(s)
- Fire Sprinkler System
- Smoke Detector(s)
Sewer
- Public Sewer
Spa Features
- Above Ground
Subdivision Name Other
- Serena Park Estates (SPES)
Uncovered Spaces
- 2.00
Utilities
- Electricity Connected
- Natural Gas Connected
- Sewer Connected
- Water Connected
View
- Mountain(s)
- Neighborhood
Virtual Tour Url
- https://zillow.com/view-imx/97f9782b-f177-4f43-8553-f97d35ae5e03?initialViewType=pano&setAttribution=mls&utm_source=dashboard&wl=1
Water Source
- Public
Window Features
- Double Pane Windows
Year Built
- 1971
Year Built Source
- Public Records
Zoning
- SCUR2
