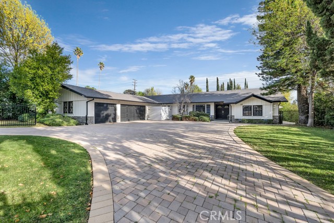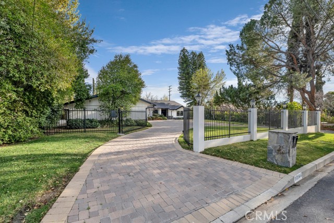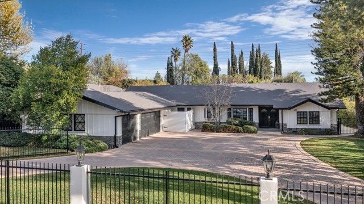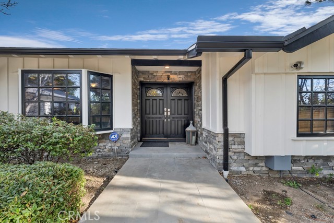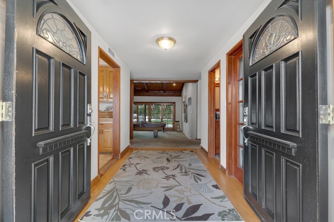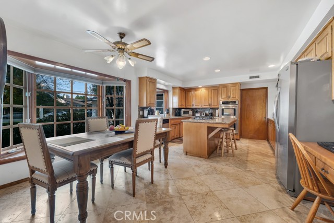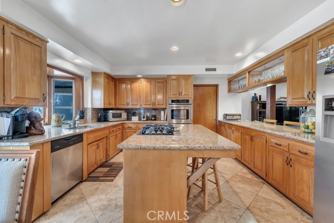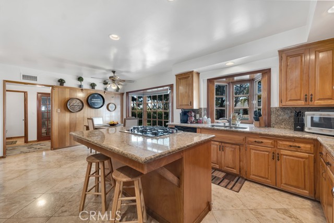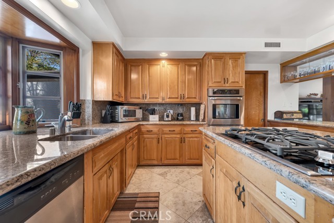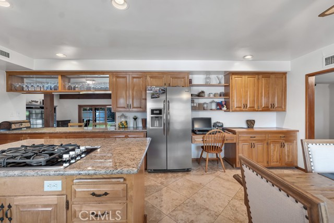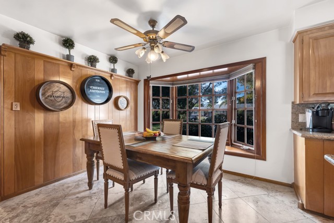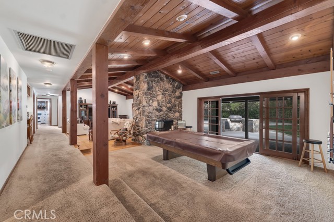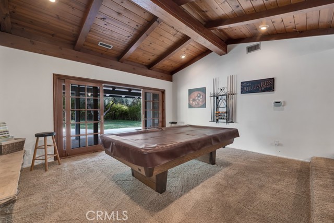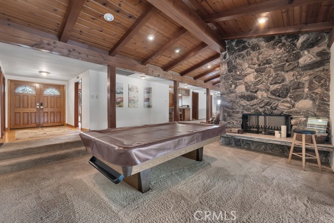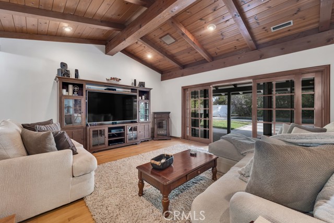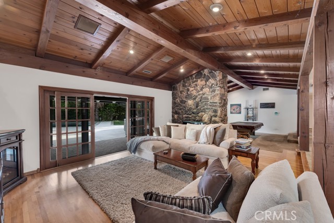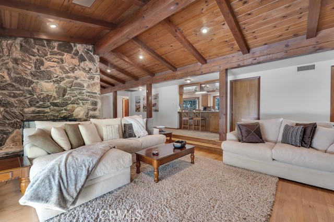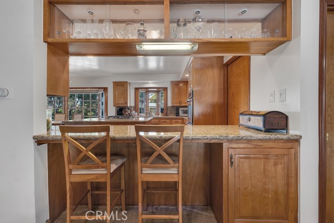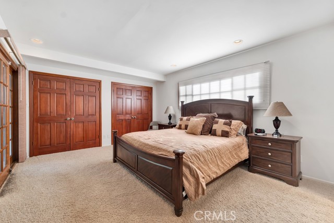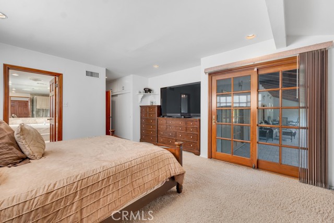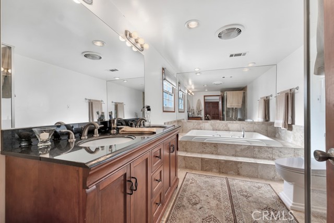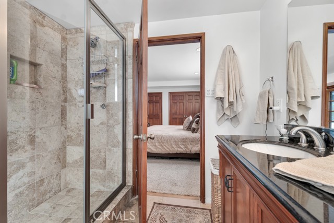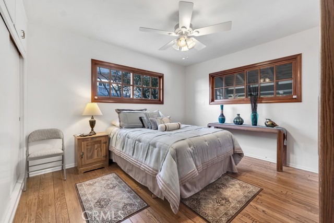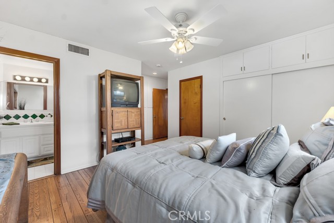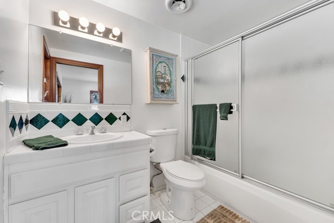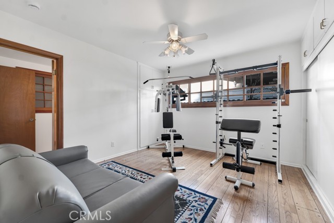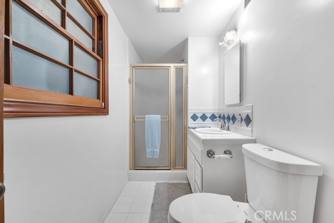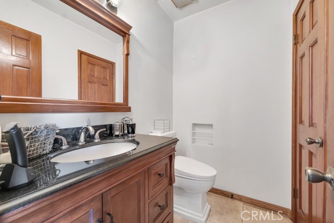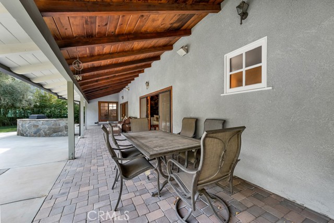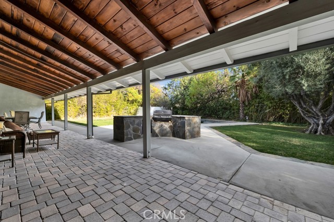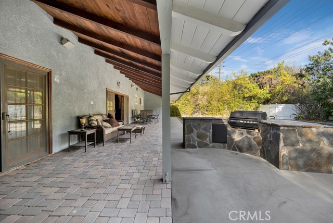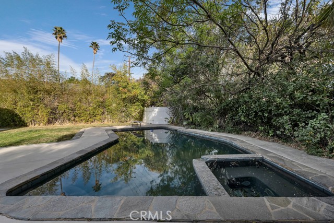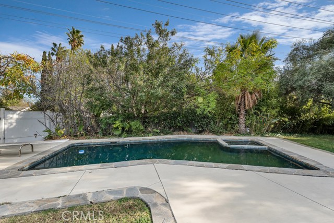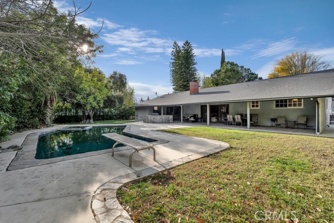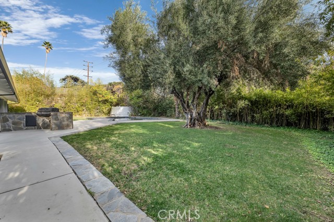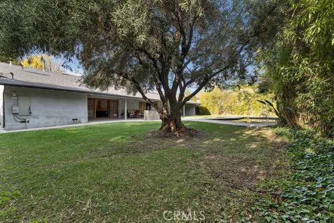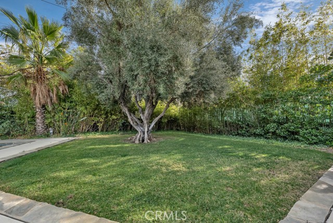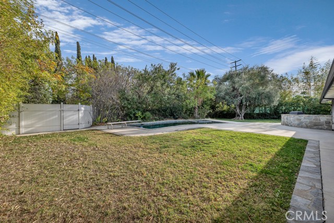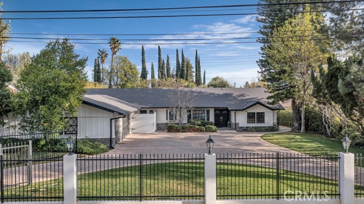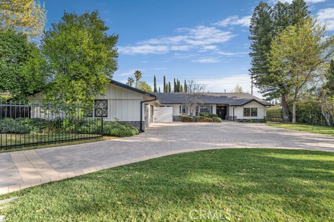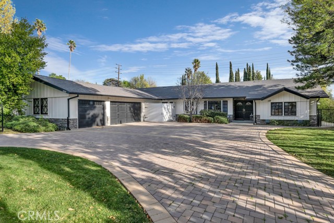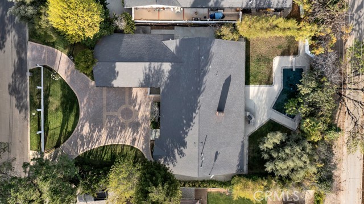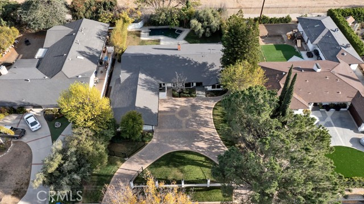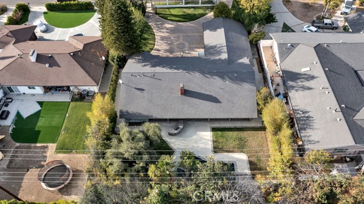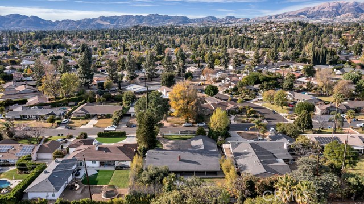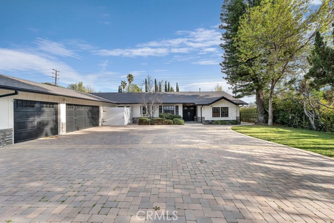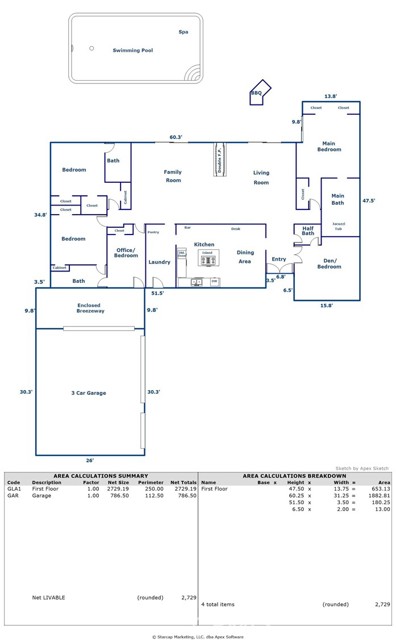10144 Crebs Avenue, Northridge, CA 91324
- MLS#: SR25020472 ( Single Family Residence )
- Street Address: 10144 Crebs Avenue
- Viewed: 7
- Price: $1,694,900
- Price sqft: $621
- Waterfront: Yes
- Wateraccess: Yes
- Year Built: 1959
- Bldg sqft: 2728
- Bedrooms: 4
- Total Baths: 3
- Full Baths: 2
- 1/2 Baths: 1
- Garage / Parking Spaces: 3
- Days On Market: 26
- Additional Information
- County: LOS ANGELES
- City: Northridge
- Zipcode: 91324
- District: Los Angeles Unified
- Elementary School: TOPEKA
- Middle School: NOBEL
- High School: GRHICH
- Provided by: Pinnacle Estate Properties
- Contact: Mark Mark

- DMCA Notice
-
DescriptionBring all offers! Charming Ranch Style Pool Home With A Huge Lot and Premium Location! Owner has spent over $400K on updates & upgrades. Move right in or make it your own private sanctuary with just a few interior cosmetics. The interior retains its original natural wood tones and Ranch design. The flexible floorplan includes a large eat in kitchen, remodeled in 2012, with updated travertine flooring, granite counters, like new stainless steel appliances, island with gas cooktop, breakfast bar, separate bar area open to the main living area. Lots of counter and storage space. The large open concept main living area separated by a floor to ceiling double sided fireplace, both sides with gorgeous wood beamed vaulted ceilings and French sliders. Lots of potential with this space. Adaptable open floor plan with great flow from the inside out perfect for entertaining! The primary suite on one side of the home features a slider to the back yard and lots of closet space. Newer carpeting over hardwood. The huge remodeled en suite bathroom includes a two person jetted tub, a large separate step in shower and a dual sink granite topped vanity. Remaining bedrooms on opposite side of house. Bedroom Two also has an attached, full en suite bathroom. Bedrooms Three and Four share an attached "Hollywood" bathroom. Office off entry could easily be a fifth bedroom with direct access to a remodeled powder room. Exterior features include the recently completed transformation of the exterior to a more Modern Farmhouse design with molded wood siding & slate wainscoting. Massive 10 car updated interlocking paver circular driveway features a newly installed front wrought iron fencing with dual electric gates. Incredible 60 x 10 end to end covered interlocking paver patio under the main roofline. All new black bottom pool/spa in 2012. Newer exterior hardscape, landscape, roof, gutters, drainage. Mature landscaping provides privacy to the rear yard. No neighboring homes to the rear. Home set well back from the street for added privacy. The garage is a car lovers dream with room for up to four cars, space for a workshop, large enclosed storage closets and a 100 amp EV Charger with a separate NEMA 14 50 plug to quick charge two cars at a time. Prime Northridge pocket neighborhood a quiet tree lined street that feels like a cul de sac. Highly desired Granada Charter High, Nobel Middle, and Topeka Elementary Schools. A definite must see!
Property Location and Similar Properties
Contact Patrick Adams
Schedule A Showing
Features
Appliances
- Dishwasher
- Double Oven
- Electric Oven
- Gas Cooktop
- Gas Water Heater
- Water Heater
Architectural Style
- Ranch
Assessments
- Unknown
Association Fee
- 0.00
Commoninterest
- None
Common Walls
- No Common Walls
Construction Materials
- Stucco
Cooling
- Central Air
Country
- US
Days On Market
- 42
Direction Faces
- West
Eating Area
- Breakfast Counter / Bar
- In Kitchen
- See Remarks
Electric
- Electricity - On Property
Elementary School
- TOPEKA
Elementaryschool
- Topeka
Exclusions
- Kitchen Refrigerator
- Clothes Washer & Dryer
Fireplace Features
- Family Room
- Living Room
- Wood Burning
Flooring
- Carpet
- Tile
- Wood
Foundation Details
- Combination
- Raised
- Slab
Garage Spaces
- 3.00
Heating
- Central
High School
- GRHICH
Highschool
- Granada Hills Charter
Interior Features
- Beamed Ceilings
- Ceiling Fan(s)
- Dry Bar
- Granite Counters
- High Ceilings
- Open Floorplan
Laundry Features
- Gas Dryer Hookup
- Individual Room
- Inside
- Washer Hookup
Levels
- One
Living Area Source
- Assessor
Lockboxtype
- None
Lot Features
- Back Yard
- Front Yard
- Landscaped
- Lawn
- Lot 10000-19999 Sqft
- Rectangular Lot
- Sprinkler System
- Sprinklers In Front
- Sprinklers In Rear
- Yard
Middle School
- NOBEL
Middleorjuniorschool
- Nobel
Parcel Number
- 2729008008
Parking Features
- Circular Driveway
- Direct Garage Access
- Driveway
- Garage
- Garage Faces Side
- Garage - Two Door
- Garage Door Opener
- Private
- RV Potential
Patio And Porch Features
- Covered
- Patio
- Porch
- Front Porch
Pool Features
- Private
- Black Bottom
- Diving Board
- Heated
- In Ground
Postalcodeplus4
- 1303
Property Type
- Single Family Residence
Road Frontage Type
- City Street
Road Surface Type
- Paved
Roof
- Composition
School District
- Los Angeles Unified
Sewer
- Public Sewer
Spa Features
- Private
- Heated
- In Ground
Utilities
- Electricity Connected
- Natural Gas Connected
- Sewer Connected
- Water Connected
View
- None
Virtual Tour Url
- https://www.hshprodmls3.com/10144crebsave
Water Source
- Public
Window Features
- Bay Window(s)
- French/Mullioned
- Wood Frames
Year Built
- 1959
Year Built Source
- Assessor
Zoning
- LARA
