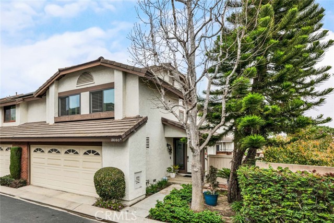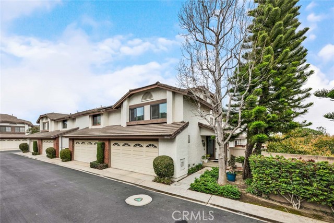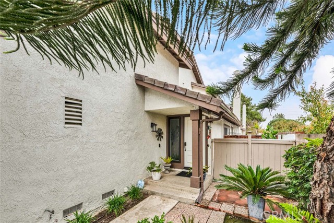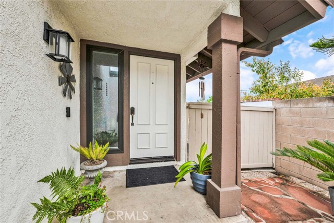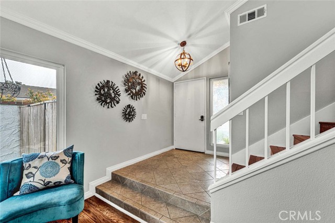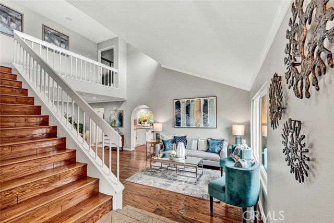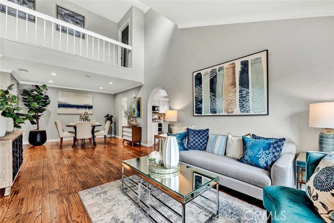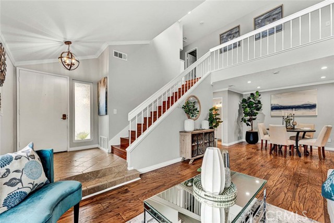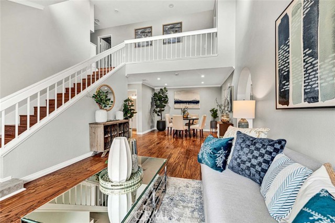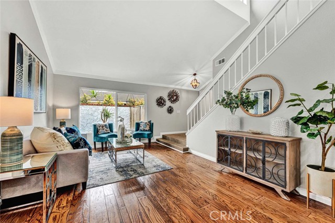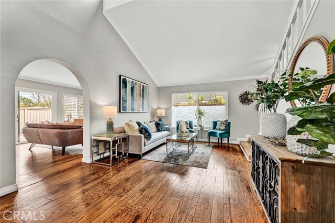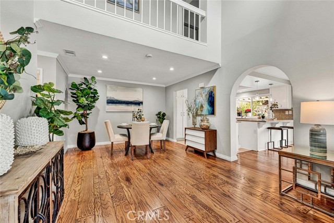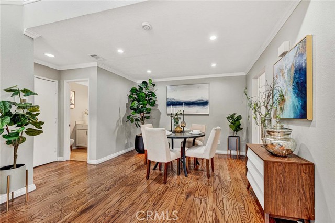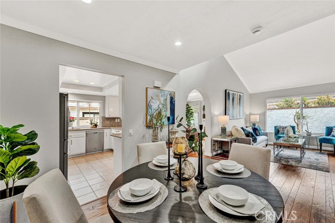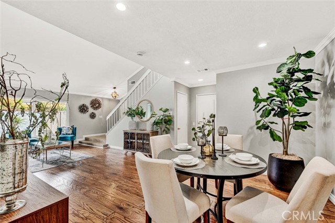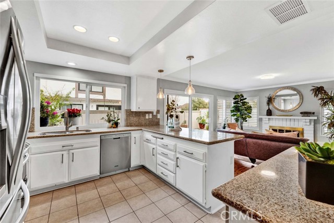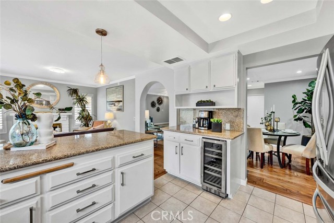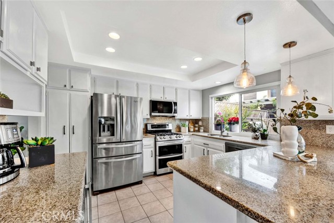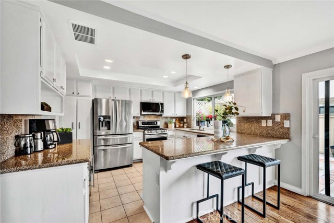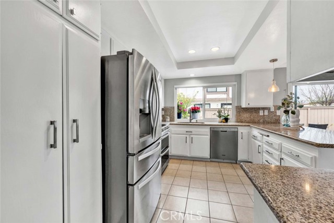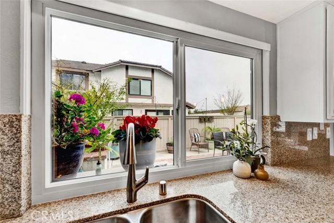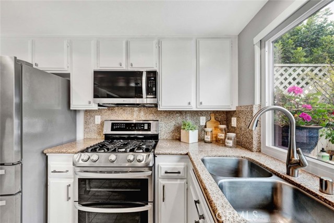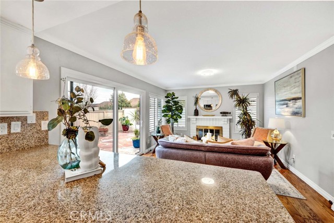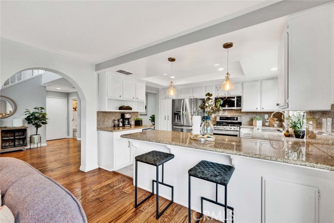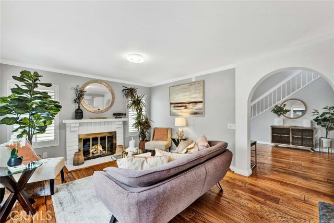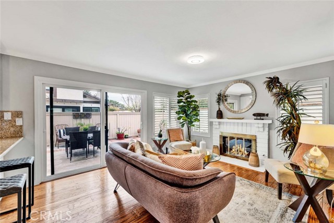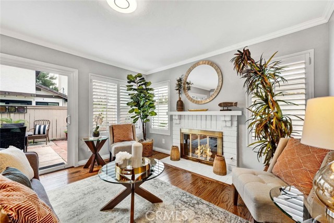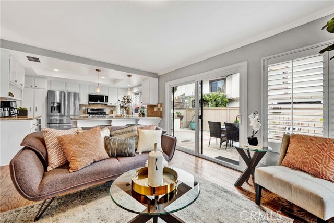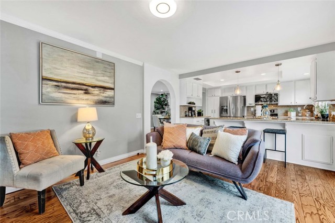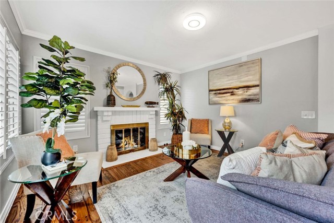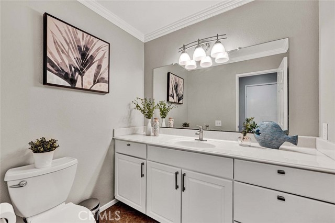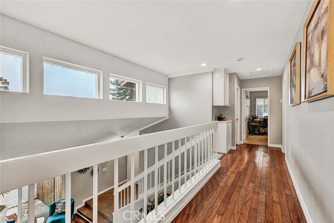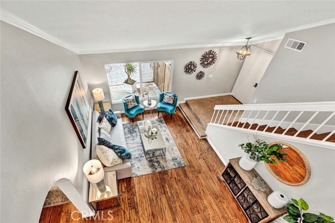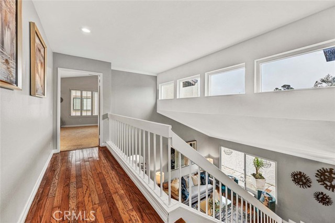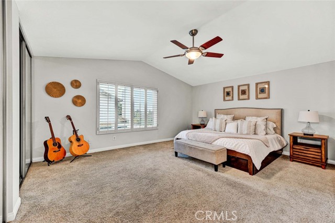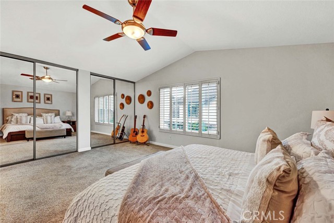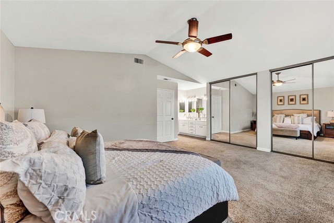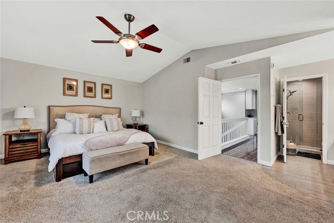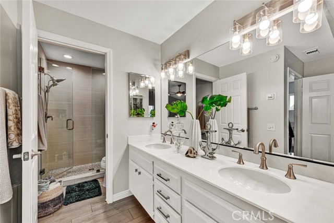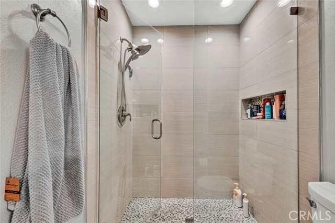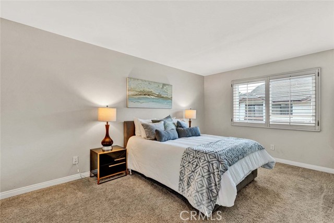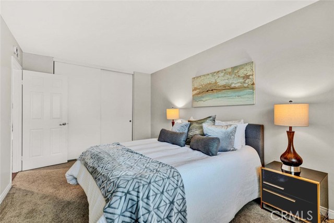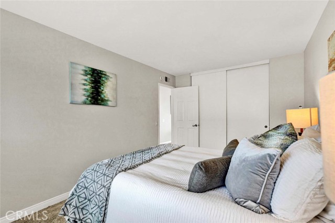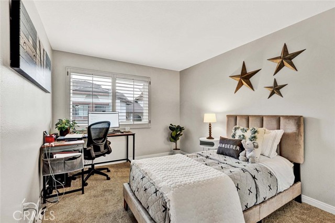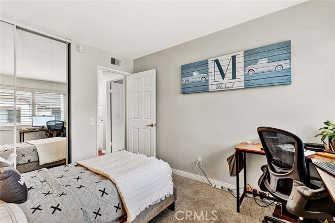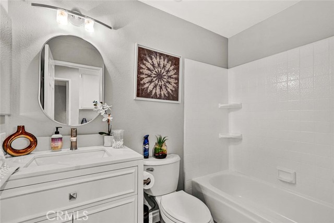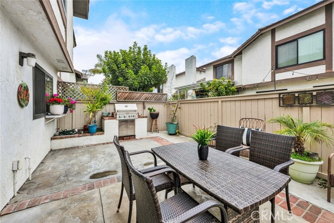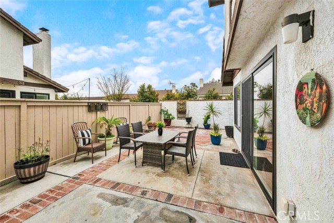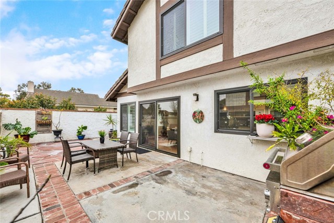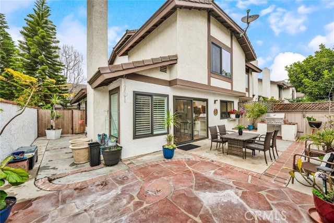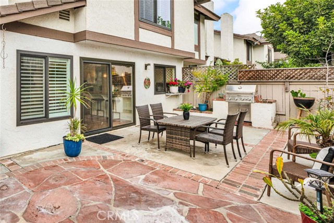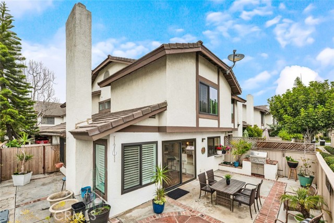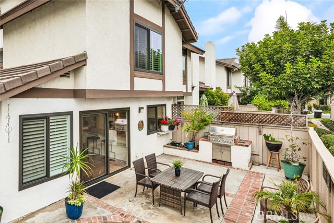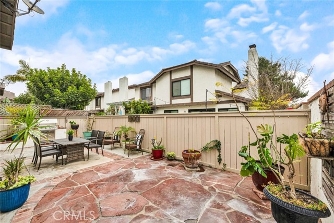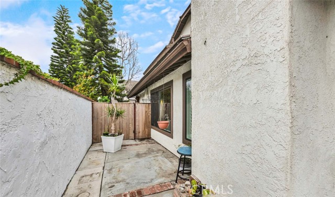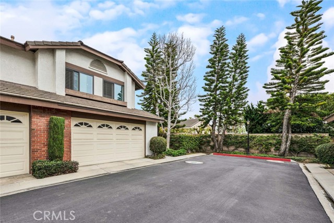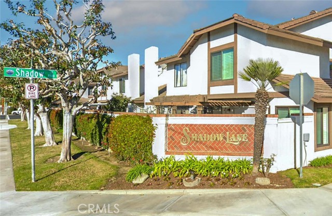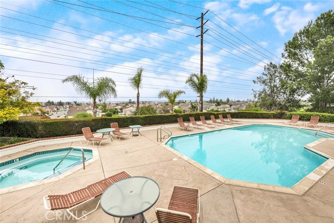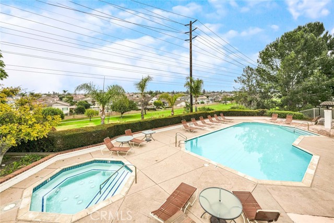18080 Metcalf Lane, Fountain Valley, CA 92708
- MLS#: OC25019527 ( Single Family Residence )
- Street Address: 18080 Metcalf Lane
- Viewed: 6
- Price: $979,000
- Price sqft: $584
- Waterfront: No
- Year Built: 1985
- Bldg sqft: 1677
- Bedrooms: 3
- Total Baths: 3
- Full Baths: 2
- 1/2 Baths: 1
- Garage / Parking Spaces: 2
- Days On Market: 44
- Additional Information
- County: ORANGE
- City: Fountain Valley
- Zipcode: 92708
- Subdivision: Shadow Lane (shln)
- District: Fountain Valley
- Elementary School: COURRE
- Middle School: FULTON
- High School: FOUVAL
- Provided by: First Team Real Estate
- Contact: Lily Lily

- DMCA Notice
-
DescriptionAbsolutely stunning, end unit townhome in the sought after shadow lane community, quality built by fieldstone homes in great location tucked away at the end of a private street, less than 4 miles to the beach, and in fountain valley's top ranked school zone (courreges, fulton, fvhs). This light, bright, open flowing 3 bedroom, 2. 5 bath home with 1,677 square feet, an oversized 2 car direct access garage, and central a/c has been beautifully upgraded throughout! Walk down the private walkway to the entry door, step inside and be prepared to be amazed! A grand foyer with tile flooring greets you as well as an elegant formal living room with soaring ceiling, high transom windows for lots of natural light, refinished plank style engineered wood flooring, crown molding, designer paint colors, high baseboards, and the adjacent spacious formal dining room. This beautiful home boasts all newer dual pane windows and sliders, plantation shutters, led recessed lighting, and raised panel interior doors. A wide passage leads to the remodeled kitchen that features granite countertops, a granite peninsula with breakfast bar with pendant lights, coffered ceiling with recessed lighting, newer stainless appliances (lg 5 burner gas range, lg microwave, dishwasher, and wine refrigerator), chef's deep stainless sinks, and white cabinetry. This gorgeous kitchen is open to an inviting family room that includes a white brick fireplace with mantel, and sliding glass doors that open to the tranquil, very private patio with built in barbecue center, and brick accented decking that's perfect for entertaining guests with backyard barbeques or simply relaxing in the cool ocean breezes. There is also gate access to the walking paths and greenbelts in the community. The primary suite is extra large with a cathedral ceiling, retreat area, wall to wall mirrored closets, and an ensuite bathroom with porcelain wood grain tile flooring, dual sinks and large walk in shower, upgraded with designer title surround. There are 2 secondary bedrooms and a spacious guest bathroom with new quartz vanity, wood vinyl flooring, new light fixture, and a newly resurfaced tub/shower combo. This lovely community enjoys a resort style association pool, spa, and bbq patio area with mountain views. It is also close to a greenbelt, parks, walking trails, shopping, and restaurants.
Property Location and Similar Properties
Contact Patrick Adams
Schedule A Showing
Features
Appliances
- Dishwasher
- Free-Standing Range
- Gas Oven
- Gas Range
- Gas Water Heater
- Microwave
- Water Heater Central
- Water Heater
Architectural Style
- Traditional
Assessments
- Unknown
Association Fee
- 435.00
Association Fee Frequency
- Monthly
Commoninterest
- None
Common Walls
- 1 Common Wall
Construction Materials
- Drywall Walls
- Plaster
- Stucco
Cooling
- Central Air
Country
- US
Eating Area
- Breakfast Counter / Bar
- Dining Room
- In Kitchen
Elementary School
- COURRE
Elementaryschool
- Courreges
Fencing
- Block
Fireplace Features
- Family Room
Flooring
- Tile
- Wood
Foundation Details
- Slab
Garage Spaces
- 2.00
Heating
- Forced Air
High School
- FOUVAL
Highschool
- Fountain Valley
Interior Features
- Cathedral Ceiling(s)
- Crown Molding
- Granite Counters
- High Ceilings
- Recessed Lighting
Laundry Features
- Gas Dryer Hookup
- In Garage
- Washer Hookup
Levels
- Two
Living Area Source
- Assessor
Lockboxtype
- Supra
Lockboxversion
- Supra
Lot Features
- Level with Street
Middle School
- FULTON
Middleorjuniorschool
- Fulton
Parcel Number
- 11278357
Parking Features
- Direct Garage Access
- Concrete
- Driveway Level
- Garage Faces Front
- Garage - Single Door
Patio And Porch Features
- Concrete
- Patio
- Patio Open
- Rear Porch
- Slab
- Wrap Around
Pool Features
- Private
- Association
- Community
- In Ground
Postalcodeplus4
- 5522
Property Type
- Single Family Residence
Property Condition
- Turnkey
- Updated/Remodeled
Road Frontage Type
- City Street
Road Surface Type
- Paved
Roof
- Concrete
- Tile
School District
- Fountain Valley
Security Features
- Carbon Monoxide Detector(s)
- Smoke Detector(s)
Sewer
- Public Sewer
Spa Features
- Private
- Association
- Community
- In Ground
Subdivision Name Other
- Shadow Lane (SHLN)
Utilities
- Electricity Connected
- Natural Gas Connected
- Sewer Connected
- Water Connected
View
- None
Virtual Tour Url
- https://www.wellcomemat.com/mls/595re81abd591m059
Water Source
- Public
Window Features
- Double Pane Windows
- Plantation Shutters
Year Built
- 1985
Year Built Source
- Assessor
