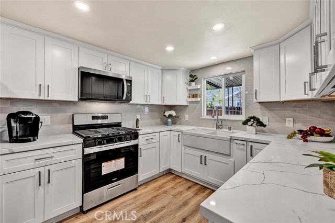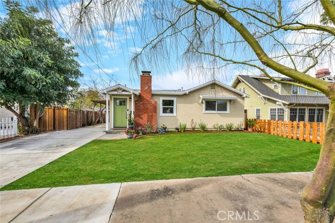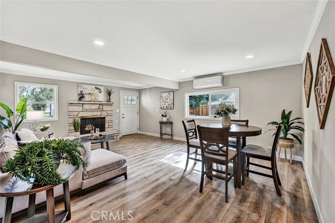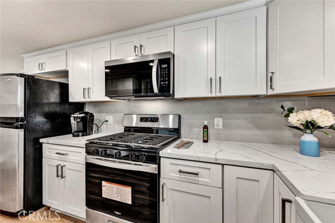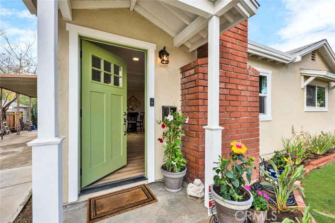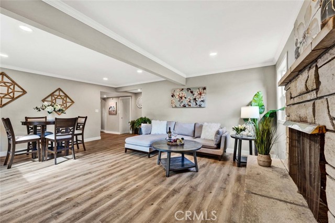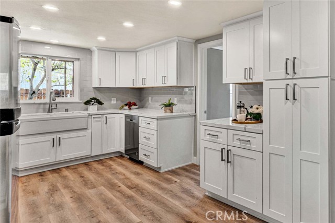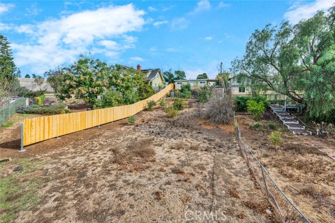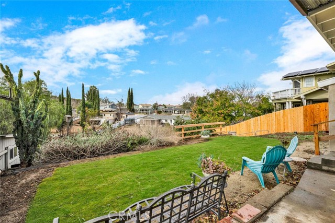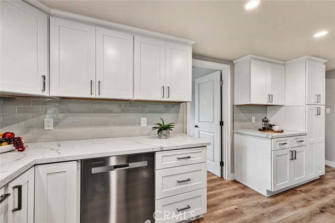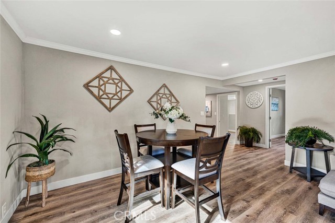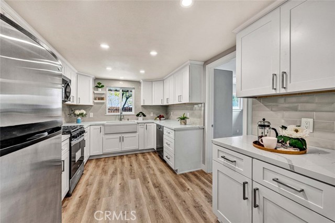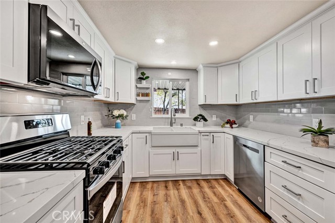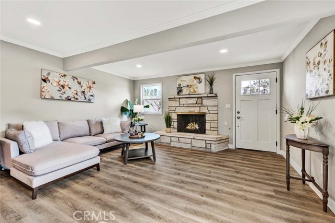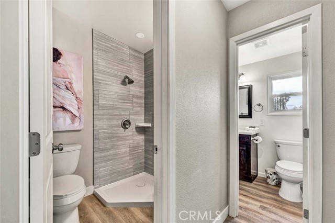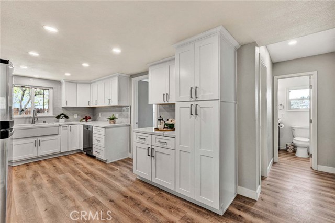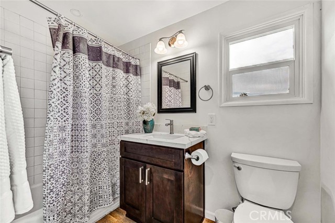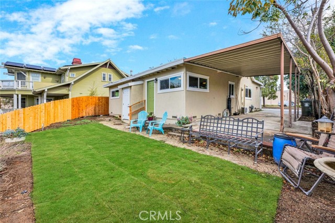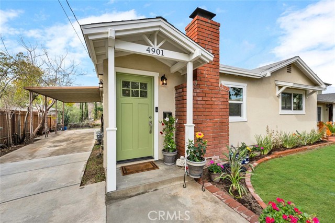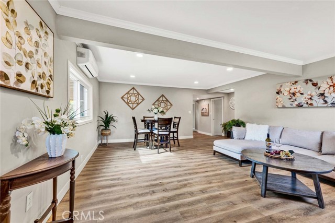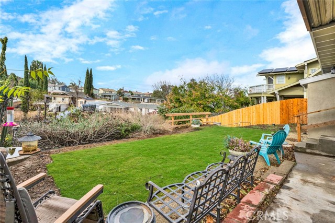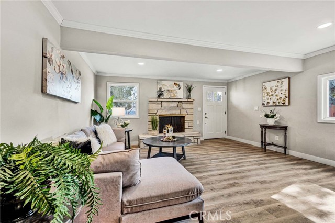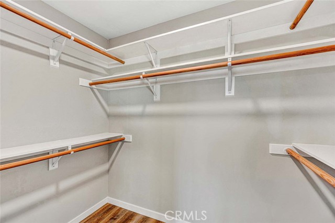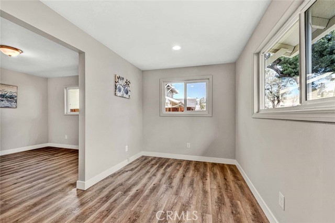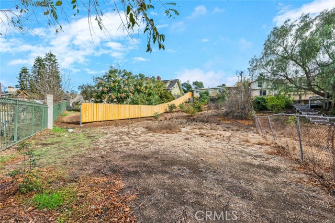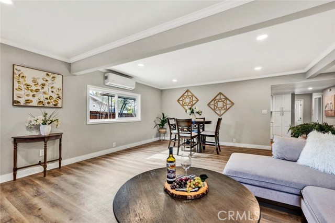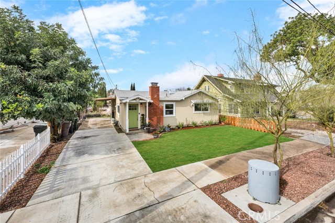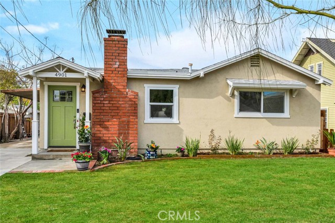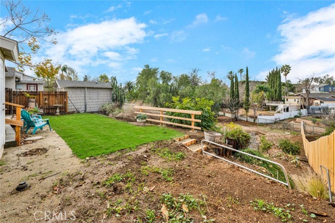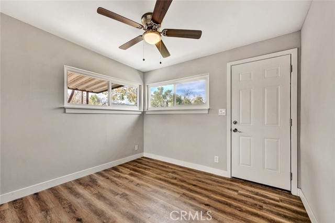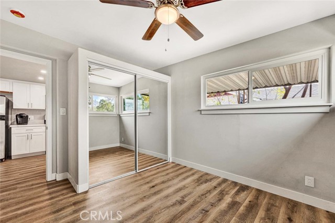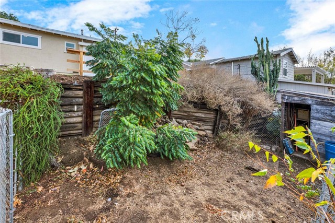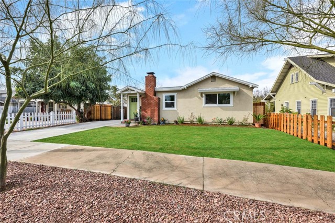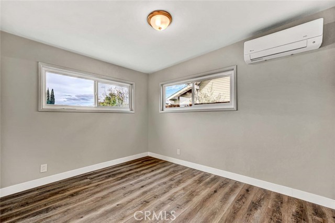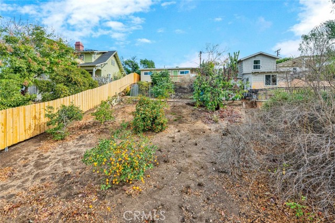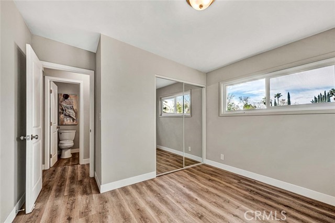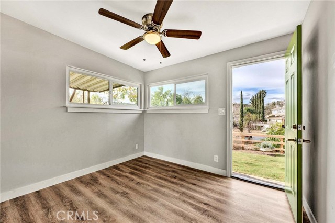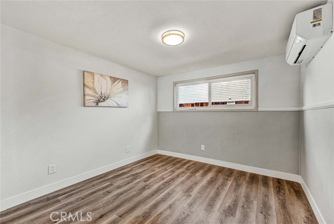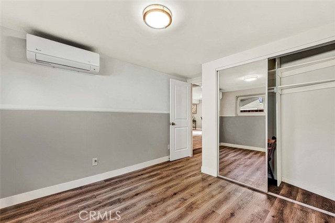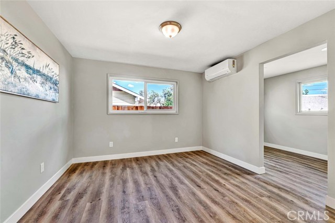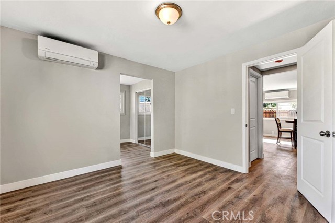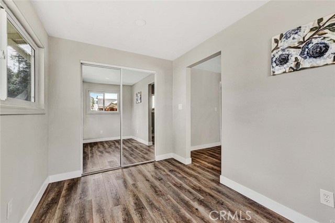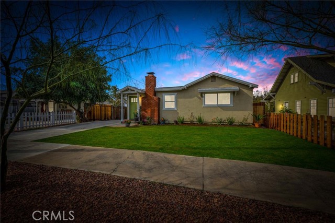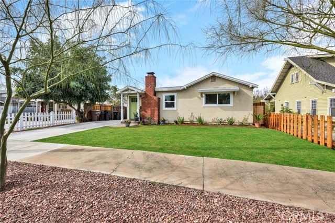4901 Park Place, Yorba Linda, CA 92886
- MLS#: PW25021074 ( Single Family Residence )
- Street Address: 4901 Park Place
- Viewed: 3
- Price: $1,058,000
- Price sqft: $780
- Waterfront: Yes
- Wateraccess: Yes
- Year Built: 1940
- Bldg sqft: 1356
- Bedrooms: 4
- Total Baths: 2
- Full Baths: 2
- Garage / Parking Spaces: 4
- Days On Market: 26
- Additional Information
- County: ORANGE
- City: Yorba Linda
- Zipcode: 92886
- Subdivision: Other (othr)
- District: Placentia Yorba Linda Unified
- Elementary School: ROSDRI
- Middle School: YORLIN
- High School: ELDOR
- Provided by: Keller Williams Realty
- Contact: Ron Ron

- DMCA Notice
-
DescriptionWelcome to the Dream of a Lifetime an HGTV inspired masterpiece blending modern luxury with timeless elegance,set on a massive (over 10,000+ sq ft!) two tiered lot that offers incredible potential for an ADU,Mother In Law quarters,or even an entertainer's dream pool!Feeds the Best Schools of Placentia/Yorba Linda District!This beautiful home is ideally located just a block from vibrant Downtown Yorba Linda steps away from the Town Center,making it the perfect blend of tranquility & convenience.From the moment you approach this charming home,youll be captivated by the pristine curb appeal:a beautifully manicured front yard w/ professional landscaping,lush green grass,mature shade trees,and vibrant flower beds.The fresh exterior paint,all new windows and doors,and high end finishes throughout exude quality and sophistication.Step through the gorgeous new front door and into the heart of the home where a spacious,open floor plan welcomes you w/ floods of natural light.The stylish vinyl plank flooring runs throughout,creating an inviting atmosphere thats perfect for entertaining or relaxing.The large formal living room features a stone fireplace & stone hearth,adding both warmth & elegance to the space.The newly remodeled chef's kitchen is a dream come true,boasting easy close white shaker cabinetry w/ two Lazy Susans,6 burner S/S Whirlpool gas range & matching S/S microwave along w/ S/S Whirlpool dishwasher,S/S Maytag Refrigerator,quartz countertops,tile backsplash & Butler's pantry all designed for effortless cooking & entertaining.Also includes a deep pantry,new fixtures & LED lighting.With 4 generously sized bedrooms,some featuring mirrored wardrobe sliders,ceiling fans & stylish baseboards,you'll find plenty of space for everyone.The two remodeled bathrooms feature:one with quartz counters,new vanity,and upgraded fixtures,and shower over tub,the 2nd has a pedestal sink & a walk in shower(glass walls and door will be installed before COE).New dual pane windows,a new split HVAC system,and crown molding.The backyard is totally private,offering multiple entertaining/gardening areas,a new wood fence & room to potentially build an ADU.A variety of trees,includinggrapefruit,orange,tangerine,& avocado.Also a two car carport & a storage shed on its own foundation.The home is nestled in a welcoming,friendly community where neighbors quickly become friends.With its combination of modern updates,desirable location & exceptional space,this home is truly a GEM!
Property Location and Similar Properties
Contact Patrick Adams
Schedule A Showing
Features
Appliances
- Built-In Range
- Dishwasher
- Gas Range
- Microwave
- Refrigerator
- Water Heater
Assessments
- Unknown
Association Fee
- 0.00
Carport Spaces
- 2.00
Commoninterest
- None
Common Walls
- No Common Walls
Cooling
- See Remarks
Country
- US
Days On Market
- 21
Eating Area
- Dining Room
Elementary School
- ROSDRI
Elementaryschool
- Rose Drive
Fencing
- Wood
- Wrought Iron
Fireplace Features
- Living Room
- Gas
Flooring
- Vinyl
Garage Spaces
- 0.00
Heating
- Forced Air
High School
- ELDOR
Highschool
- El Dorado
Interior Features
- Ceiling Fan(s)
- Crown Molding
- Open Floorplan
- Pantry
- Quartz Counters
Laundry Features
- In Closet
- Inside
Levels
- One
Living Area Source
- Assessor
Lockboxtype
- Supra
Lot Features
- Lot 10000-19999 Sqft
- Sprinklers In Front
- Sprinklers In Rear
- Sprinklers Timer
Middle School
- YORLIN
Middleorjuniorschool
- Yorba Linda
Other Structures
- Shed(s)
Parcel Number
- 33440316
Parking Features
- Carport
- Driveway
- Concrete
Patio And Porch Features
- Rear Porch
Pool Features
- None
Postalcodeplus4
- 3306
Property Type
- Single Family Residence
Property Condition
- Turnkey
Road Frontage Type
- City Street
Roof
- Composition
School District
- Placentia-Yorba Linda Unified
Sewer
- Public Sewer
- Sewer Paid
Spa Features
- None
Subdivision Name Other
- other
Uncovered Spaces
- 2.00
Utilities
- Electricity Connected
- Natural Gas Connected
- Sewer Connected
- Water Connected
View
- Neighborhood
Virtual Tour Url
- https://www.wellcomemat.com/mls/579n00c135311m03t
Water Source
- Public
Window Features
- Double Pane Windows
Year Built
- 1940
Year Built Source
- Assessor
