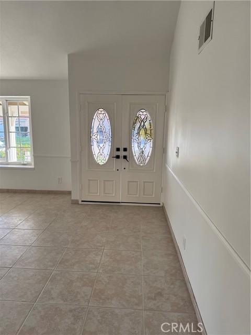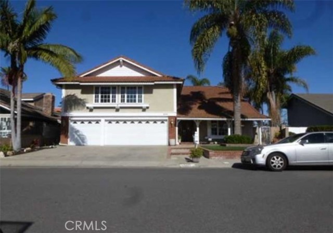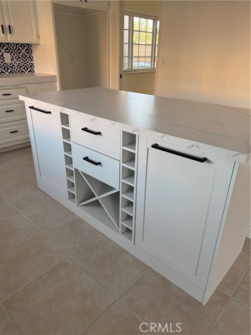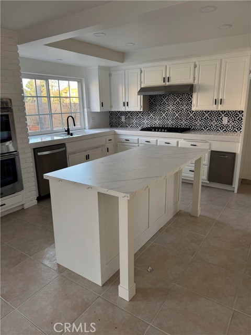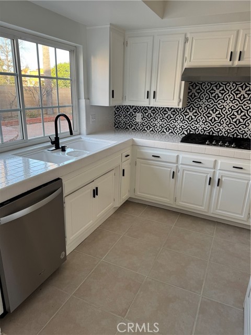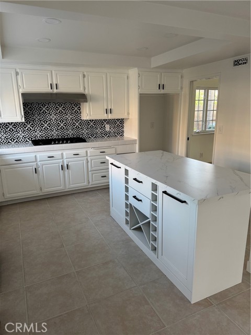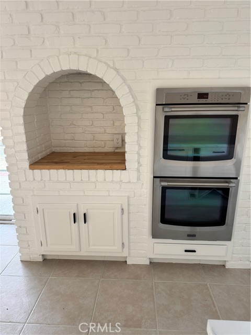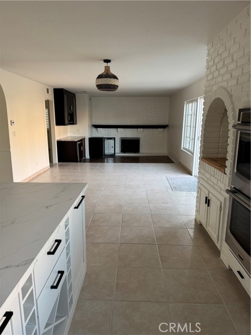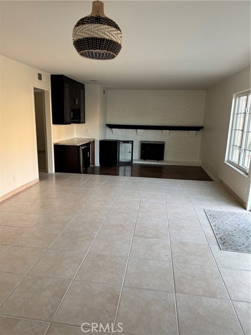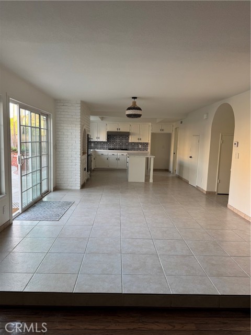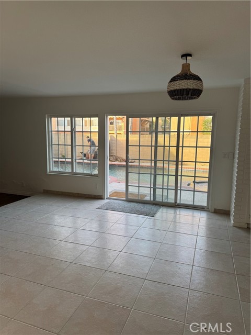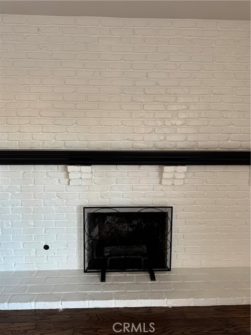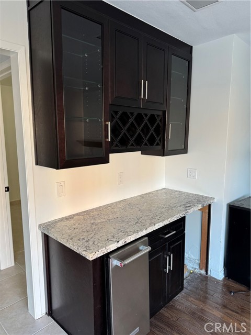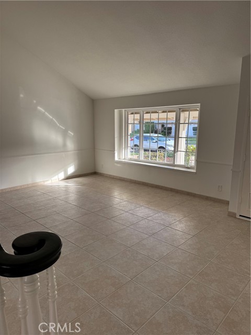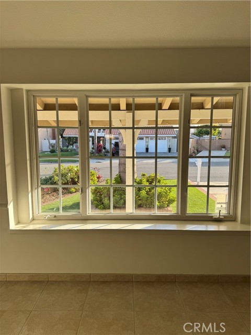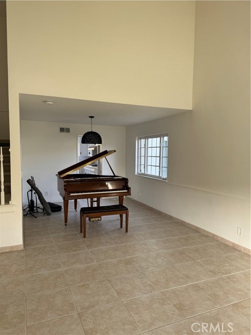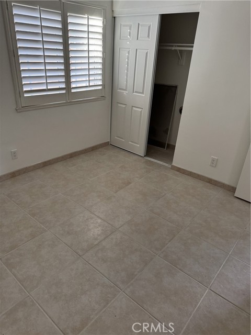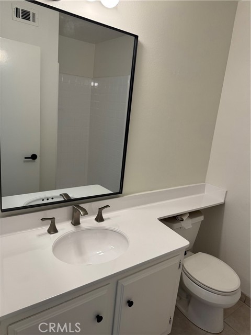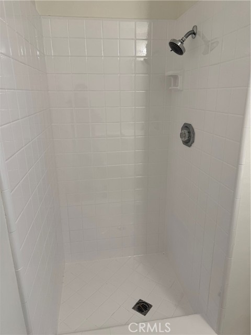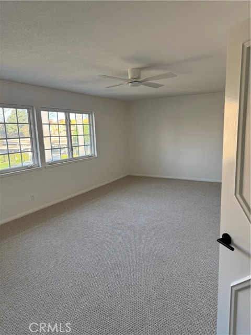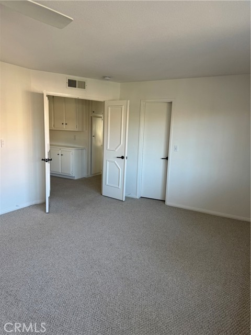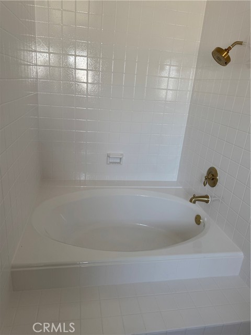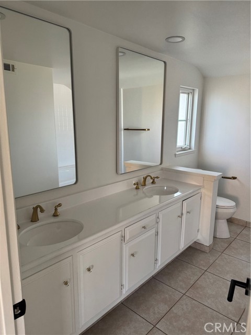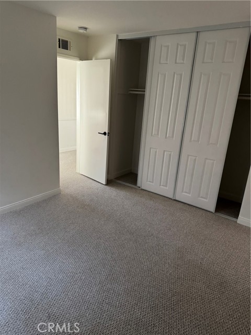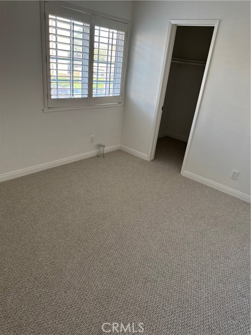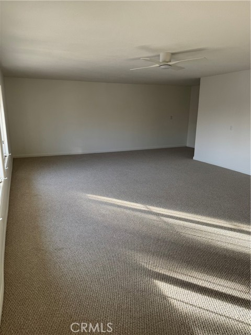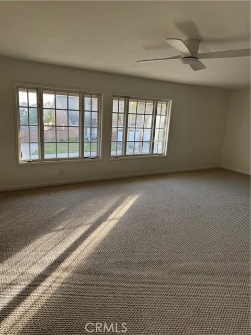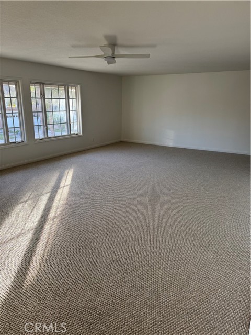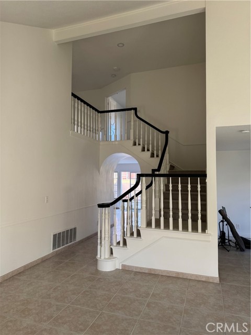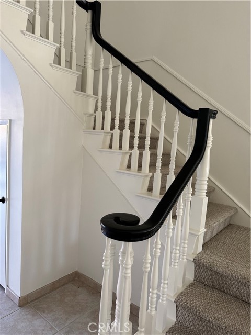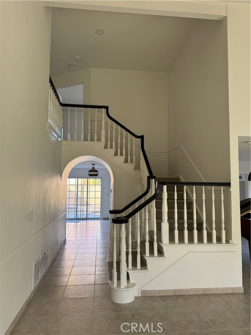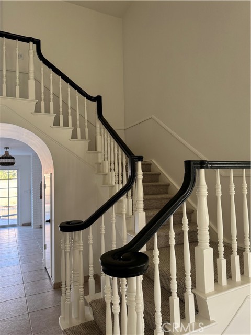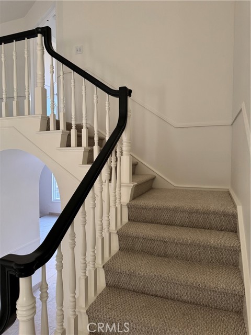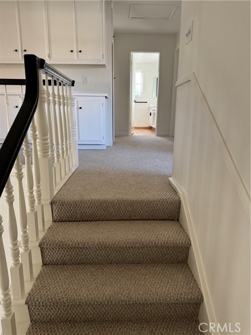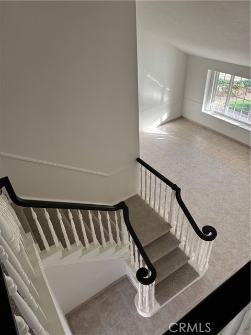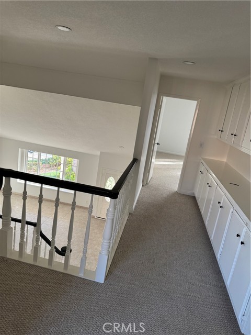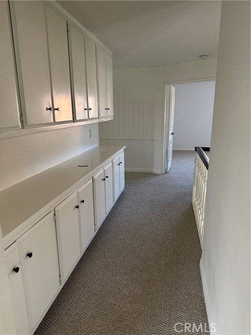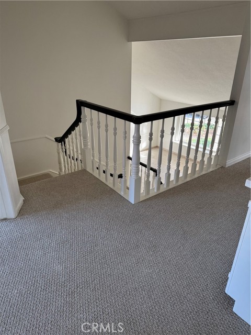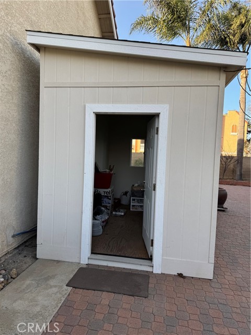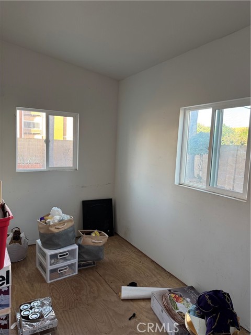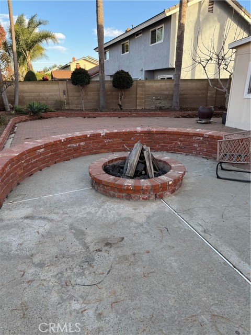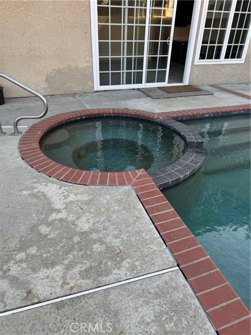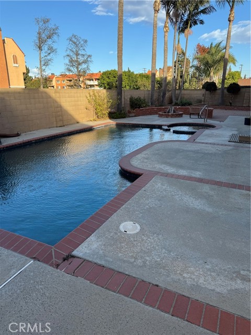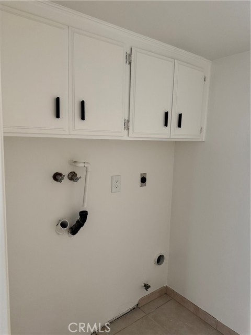9921 Oceancrest Drive, Huntington Beach, CA 92646
- MLS#: NP25021171 ( Single Family Residence )
- Street Address: 9921 Oceancrest Drive
- Viewed: 9
- Price: $2,375,000
- Price sqft: $783
- Waterfront: Yes
- Wateraccess: Yes
- Year Built: 1977
- Bldg sqft: 3034
- Bedrooms: 4
- Total Baths: 3
- Full Baths: 3
- Garage / Parking Spaces: 3
- Days On Market: 348
- Additional Information
- County: ORANGE
- City: Huntington Beach
- Zipcode: 92646
- Subdivision: Huntington Court (hunc)
- District: Huntington Beach Union High
- Elementary School: EADER
- Middle School: SOWERS
- High School: EDISON
- Provided by: Prelle and Associates
- Contact: Yvette Yvette

- DMCA Notice
-
DescriptionLarge family home walking distance to neighborhood park, beach, shopping and schools. Cross streets Banning/Brookhurst. Best school district in HB. Double cul de sac street therefore minimum drive thru traffic. Recent $100K in interior upgrades. Huge bonus room upstairs with gas and plumbing could be another master, another bedroom or two or could be attached ADU with outside private entrance. Huge (I mean HUGE) master bedroom with double sink en suite bath and two walk in closets. Convenient downstairs guest room and guest bath. Large family sized backyard with wood burning firepit and pool with spa. Large backyard custom made shed perfect for workshop shed, garden shed, storage shed, man cave, etc. Exterior, landscape and backyard pool deck needs repair. Extra large 3 car garage perfect for a nice size exercise equipment area. Tile roof, tile flooring downstairs and brand new carpet on stairs and all of upstairs. A close bike ride to Eader elementary school, Sowers middle school and Edison High School home of the famous football Chargers champions!! Properties in this area selling as high as $875+ per square foot. Broker is related to seller.
Property Location and Similar Properties
Contact Patrick Adams
Schedule A Showing
Features
Accessibility Features
- None
- Low Pile Carpeting
Appliances
- Convection Oven
- Dishwasher
- Double Oven
- Electric Oven
- Gas Cooktop
- Range Hood
Architectural Style
- Contemporary
Assessments
- None
Association Fee
- 0.00
Basement
- Unfinished
Commoninterest
- None
Common Walls
- No Common Walls
Cooling
- Central Air
Country
- US
Days On Market
- 266
Direction Faces
- Southwest
Door Features
- Double Door Entry
Eating Area
- Family Kitchen
Electric
- 220 Volts in Laundry
Elementary School
- EADER
Elementaryschool
- Eader
Entry Location
- ground
Fencing
- Block
Fireplace Features
- Family Room
- Game Room
- Wood Burning
- Fire Pit
Flooring
- Carpet
- Tile
Garage Spaces
- 3.00
Heating
- Central
- Natural Gas
High School
- EDISON
Highschool
- Edison
Interior Features
- Bar
- Block Walls
- Built-in Features
- Cathedral Ceiling(s)
- Ceiling Fan(s)
- High Ceilings
- Open Floorplan
- Pantry
- Recessed Lighting
- Storage
- Tile Counters
- Two Story Ceilings
- Wet Bar
Laundry Features
- Gas & Electric Dryer Hookup
- Individual Room
- Inside
- Washer Hookup
Levels
- Two
Living Area Source
- Assessor
Lockboxtype
- None
Lot Features
- Back Yard
- Cul-De-Sac
- Front Yard
- Flag Lot
- Irregular Lot
- Level
- Park Nearby
- Paved
- Secluded
- Yard
Middle School
- SOWERS
Middleorjuniorschool
- Sowers
Other Structures
- Shed(s)
- Storage
- Workshop
Parcel Number
- 14906603
Parking Features
- Direct Garage Access
- Driveway
- Concrete
- Driveway Level
- Garage
- Garage Faces Front
- Garage - Two Door
- Garage Door Opener
- Guest
- Off Street
- Oversized
- Private
Patio And Porch Features
- Brick
- Concrete
- Patio
- Patio Open
Pool Features
- Private
- Heated
- Gas Heat
- In Ground
- Pebble
Postalcodeplus4
- 8259
Property Type
- Single Family Residence
Property Condition
- Turnkey
- Updated/Remodeled
Road Frontage Type
- City Street
Road Surface Type
- Paved
Roof
- Spanish Tile
School District
- Huntington Beach Union High
Security Features
- Carbon Monoxide Detector(s)
- Smoke Detector(s)
Sewer
- Public Sewer
Spa Features
- Private
- Heated
- In Ground
Subdivision Name Other
- Huntington Court (HUNC)
Utilities
- Electricity Connected
- Natural Gas Connected
- Sewer Connected
- Water Connected
View
- None
Water Source
- Public
Window Features
- Screens
- Shutters
Year Built
- 1977
Year Built Source
- Assessor
