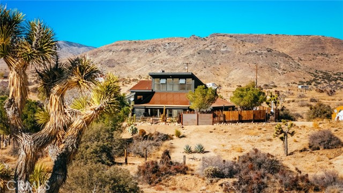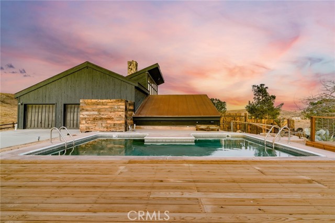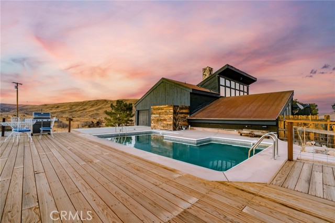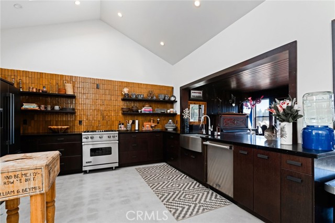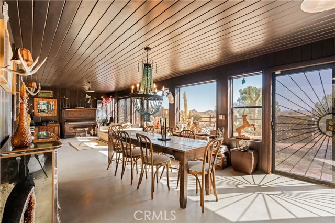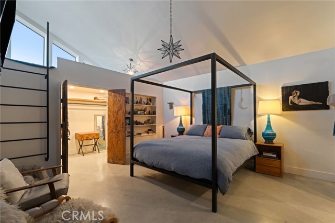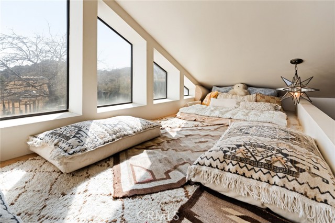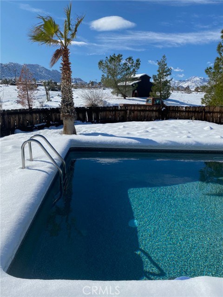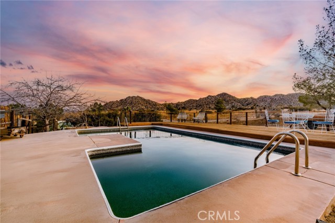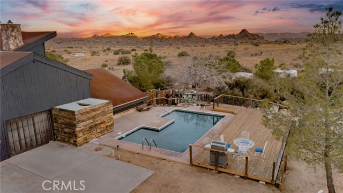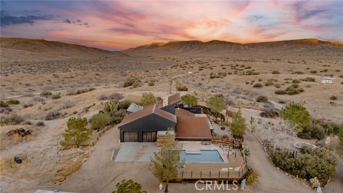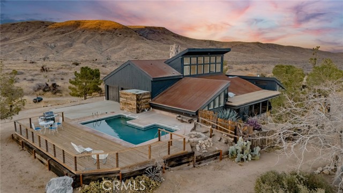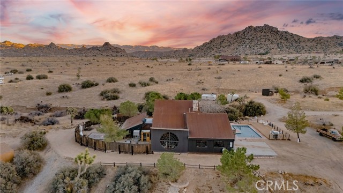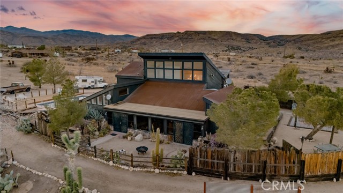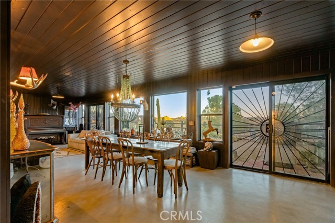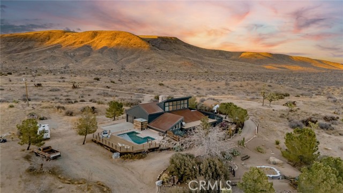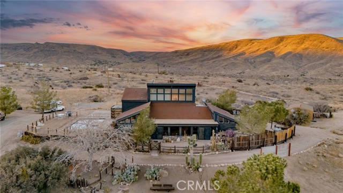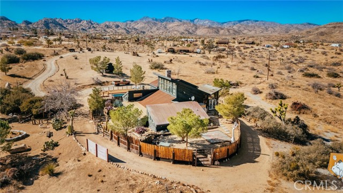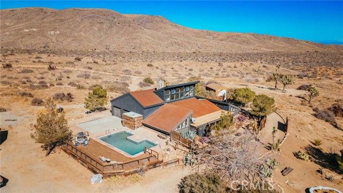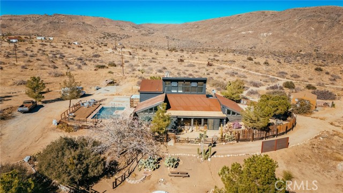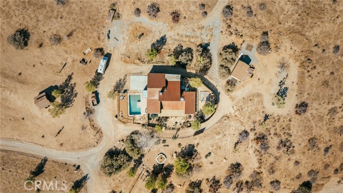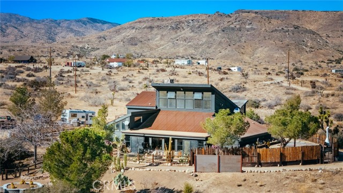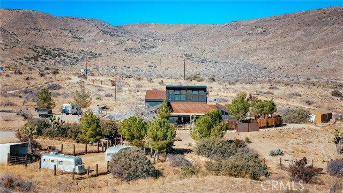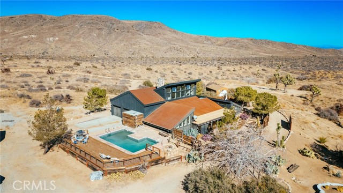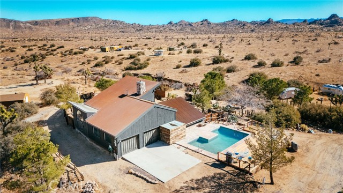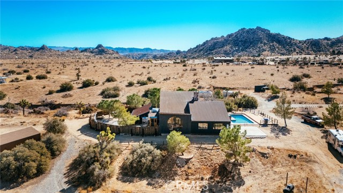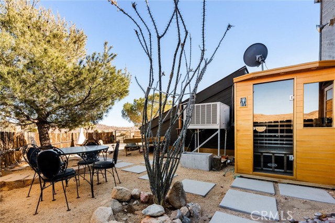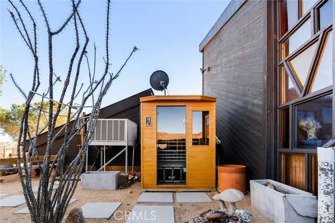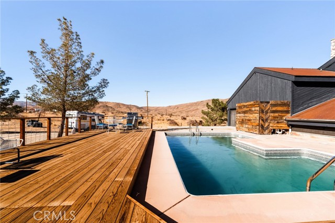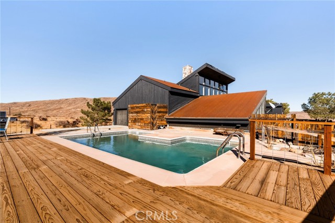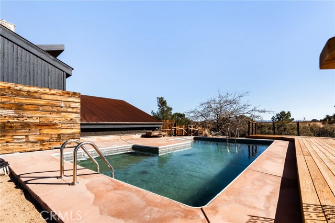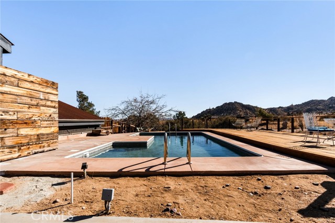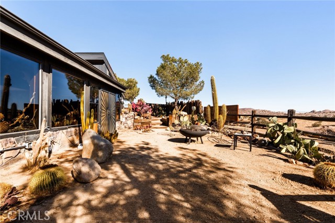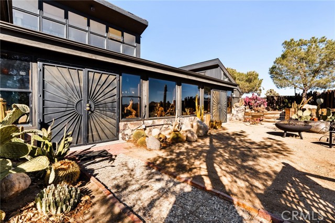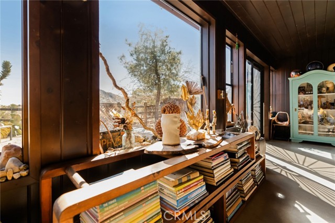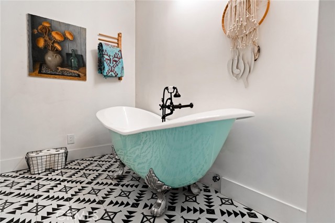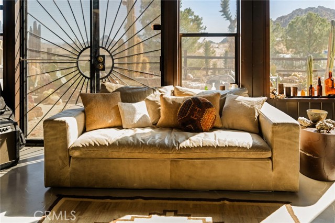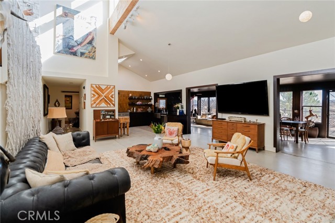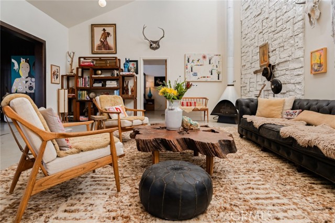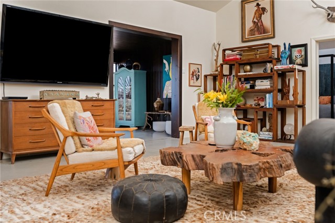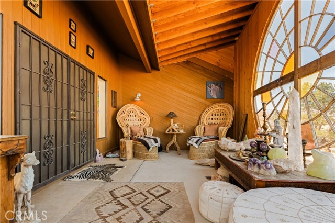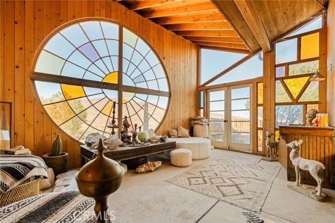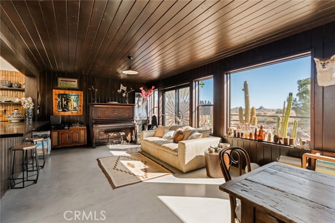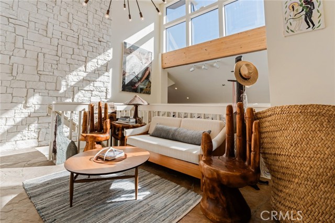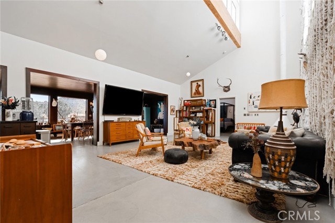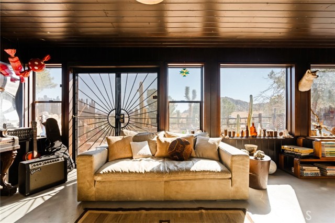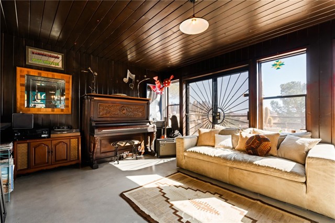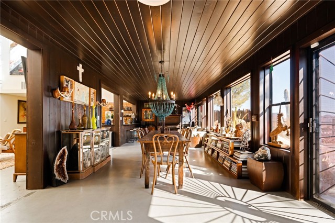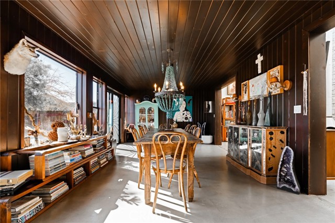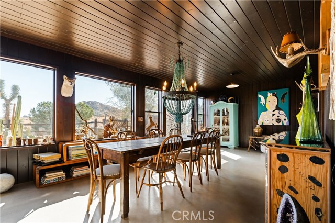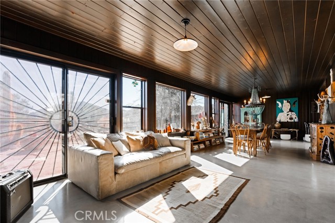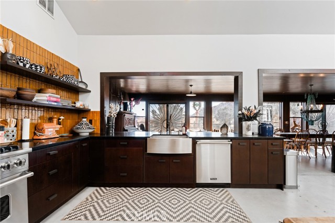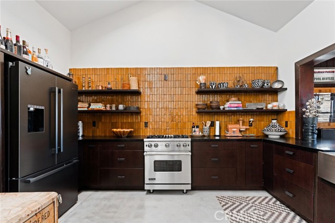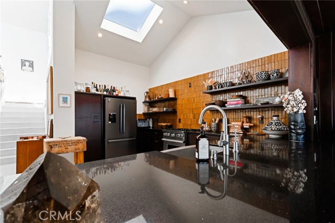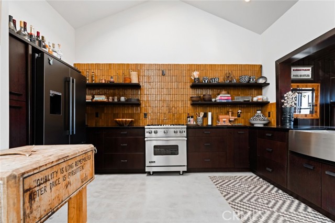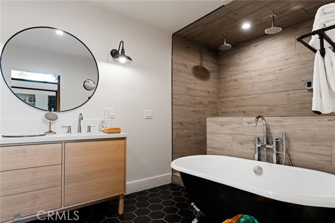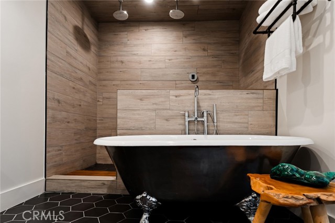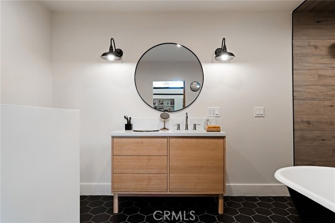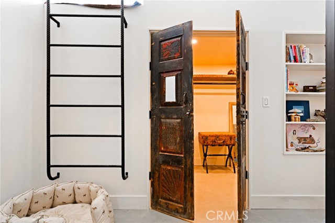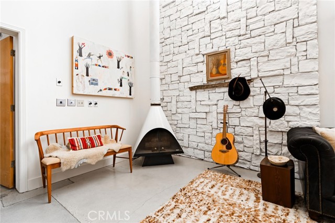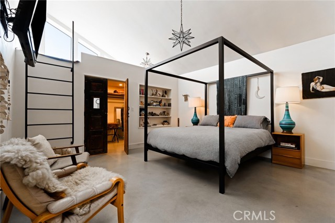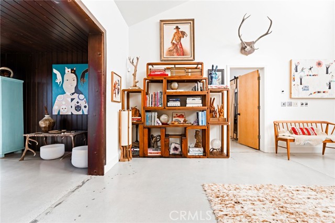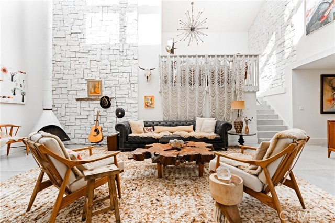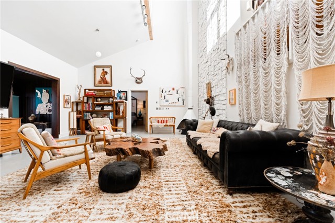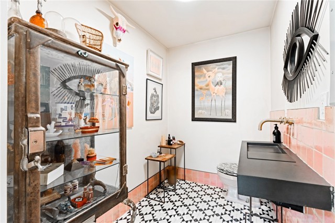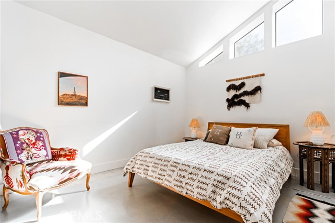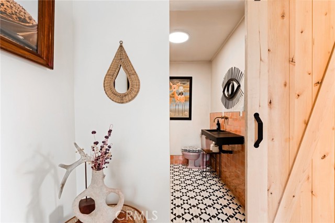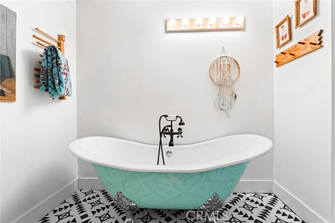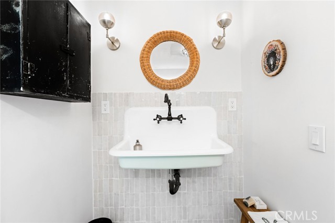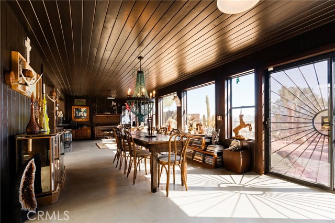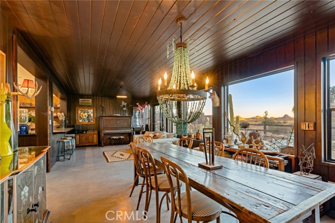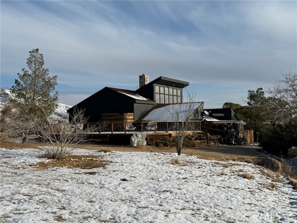5145 Curtis Road, Pioneertown, CA 92268
- MLS#: SB25019434 ( Single Family Residence )
- Street Address: 5145 Curtis Road
- Viewed: 15
- Price: $1,700,000
- Price sqft: $724
- Waterfront: Yes
- Wateraccess: Yes
- Year Built: 1990
- Bldg sqft: 2348
- Bedrooms: 2
- Total Baths: 3
- Full Baths: 2
- 1/2 Baths: 1
- Garage / Parking Spaces: 4
- Days On Market: 298
- Acreage: 10.10 acres
- Additional Information
- County: SAN BERNARDINO
- City: Pioneertown
- Zipcode: 92268
- District: Morongo Unified
- Provided by: Vista Sotheby’s International Realty
- Contact: Philip Philip

- DMCA Notice
-
DescriptionYour Paradise: A Superb Value in the High Desert This exceptional property sits at the edge of historic Pioneertown, CA. Offering unparalleled access to legendary venues like Pappy & Harriet's, The Red Dog Saloon, and Mane Street, the property is just seconds off the paved road, yet it is deep within the wild beauty of the high desert. Of the 3.8 million visitors to Joshua Tree National Park and its' environs, many are coming to recognize Pioneertown as a jewel of the region. 5145 Curtis Rd. is 15 minutes from the National Park and 45 minutes from Palm Springs. This architecturally unique home incorporates passive solar heating in its energy efficient construction. Sun pours down from its soaring cathedral ceilings, and the interior floods with natural light. On these expansive grounds the property offers its own campground of vintage trailers surrounding a beautiful stone cut fire pit. Cactus gardens , Joshua Trees, and sculptural adornments delight the visitor. Luxury amenities include an in ground pool and sauna, a chef's kitchen and multiple outbuildings. The expansive acreage provides endless possibilities for expansion. Stunning vistas and panoramic views range from the mountains of the Big Bear Valley region on one side, to the magnificent boulders of Water Canyon towards Yucca Valley on the other side.
Property Location and Similar Properties
Contact Patrick Adams
Schedule A Showing
Features
Accessibility Features
- Entry Slope Less Than 1 Foot
- Parking
Appliances
- Convection Oven
- Dishwasher
- ENERGY STAR Qualified Appliances
- ENERGY STAR Qualified Water Heater
- Free-Standing Range
- Disposal
- Gas Oven
- Gas Range
- High Efficiency Water Heater
- Instant Hot Water
- Water Heater
- Water Purifier
Architectural Style
- Contemporary
- Custom Built
- Modern
- Ranch
Assessments
- Unknown
Association Fee
- 0.00
Commoninterest
- None
Common Walls
- No Common Walls
Cooling
- Evaporative Cooling
Country
- US
Days On Market
- 388
Eating Area
- Breakfast Counter / Bar
- Separated
Elevation
- 4000
Entry Location
- south
Fencing
- Average Condition
Fireplace Features
- Living Room
- Outside
- Propane
- Wood Burning
- Fire Pit
- Free Standing
Flooring
- Concrete
- Wood
Foundation Details
- Slab
Garage Spaces
- 2.00
Green Energy Efficient
- Appliances
- Construction
- Water Heater
- Windows
Green Water Conservation
- Water-Smart Landscaping
Heating
- Fireplace(s)
- Forced Air
- Propane
- Solar
Interior Features
- Cathedral Ceiling(s)
- Ceiling Fan(s)
- High Ceilings
- In-Law Floorplan
- Recessed Lighting
- Stone Counters
- Track Lighting
Laundry Features
- Dryer Included
- In Garage
- Washer Included
Levels
- Two
Living Area Source
- Estimated
Lockboxtype
- None
Lot Features
- 6-10 Units/Acre
- Back Yard
- Desert Back
- Desert Front
- Sloped Down
- Front Yard
- Garden
- Gentle Sloping
- Greenbelt
- Horse Property
- Horse Property Improved
- Landscaped
- Lot Over 40000 Sqft
- Rectangular Lot
- Ranch
- Rocks
- Rolling Slope
- Secluded
- Sprinkler System
- Sprinklers Timer
- Value In Land
- Yard
Other Structures
- Outbuilding
- Sauna Private
- Shed(s)
- Storage
- Workshop
Parcel Number
- 0594251160000
Parking Features
- Circular Driveway
- Unpaved
- Garage Faces Front
- Garage - Two Door
- Garage Door Opener
- Golf Cart Garage
- Parking Space
- Private
- RV Access/Parking
- RV Potential
Patio And Porch Features
- Arizona Room
- Brick
- Deck
- Rear Porch
- Slab
Pool Features
- Private
- Filtered
- In Ground
- Vinyl
Property Type
- Single Family Residence
Property Condition
- Updated/Remodeled
Road Frontage Type
- Country Road
Road Surface Type
- Unpaved
Roof
- Metal
School District
- Morongo Unified
Security Features
- Carbon Monoxide Detector(s)
- Closed Circuit Camera(s)
- Security Lights
- Security System
- Smoke Detector(s)
- Window Bars
- Wired for Alarm System
Sewer
- Conventional Septic
Spa Features
- None
Uncovered Spaces
- 2.00
View
- Canyon
- City Lights
- Desert
- Hills
- Landmark
- Mountain(s)
- Panoramic
- Park/Greenbelt
- Pasture
- Rocks
- Valley
Views
- 15
Virtual Tour Url
- https://black-level.aryeo.com/videos/0194a0ad-216a-726a-875a-7097f1130226
Water Source
- Public
Window Features
- Insulated Windows
- Skylight(s)
- Stained Glass
Year Built
- 1990
Year Built Source
- Public Records
Zoning
- RL
