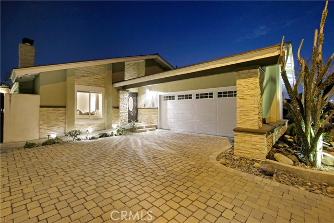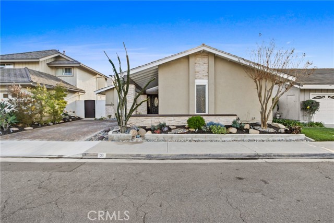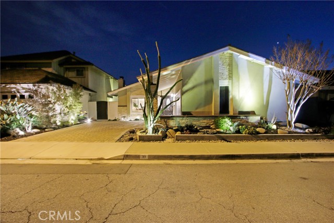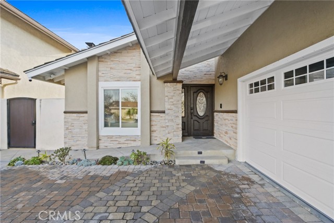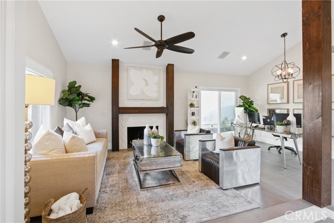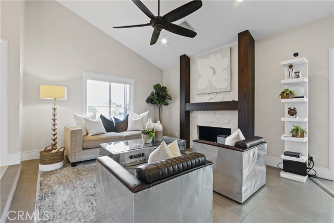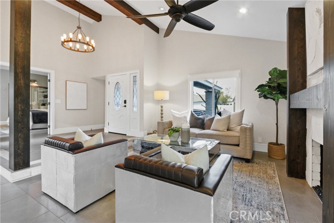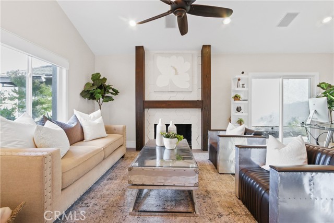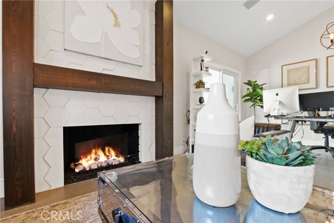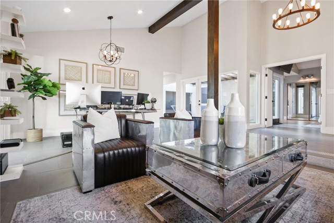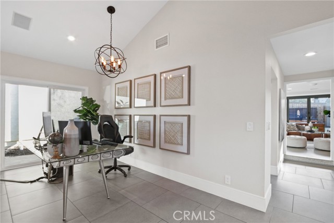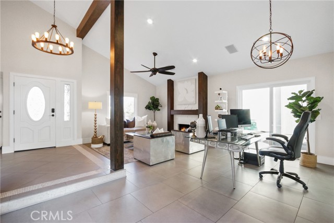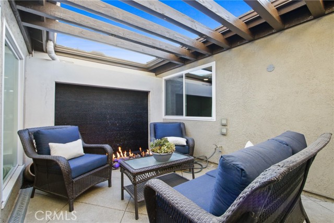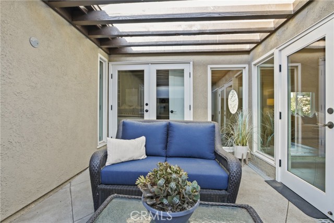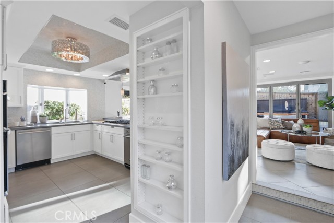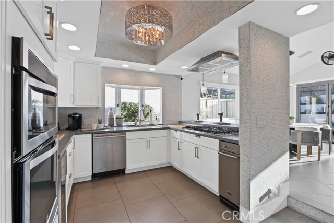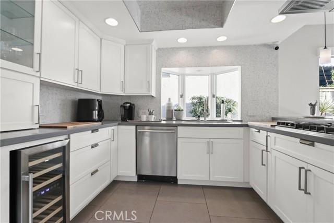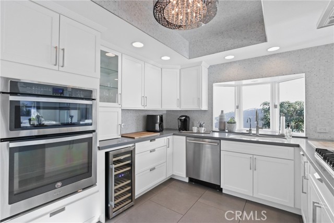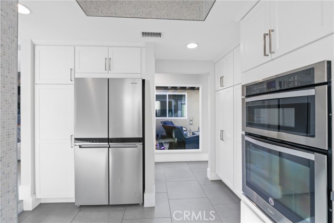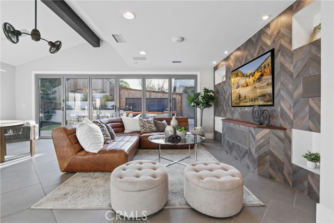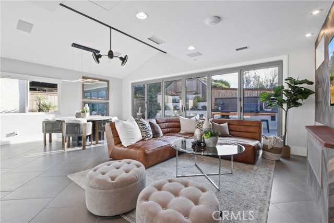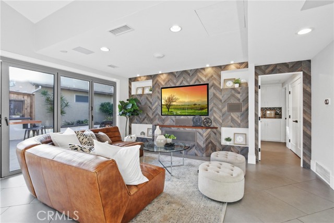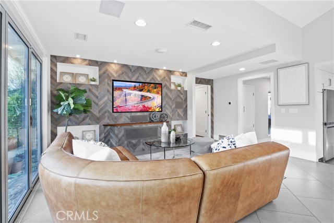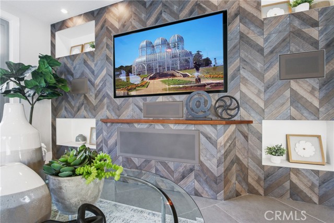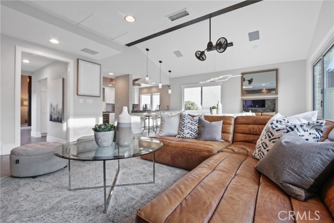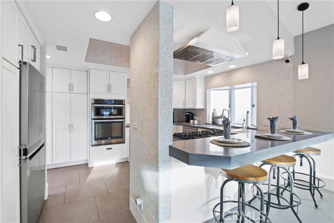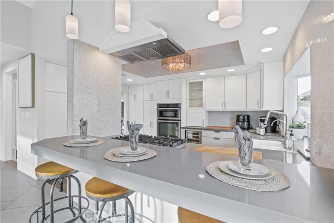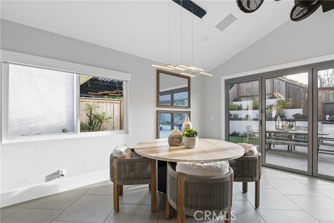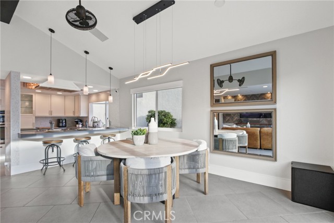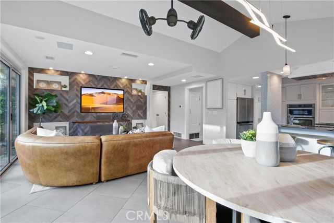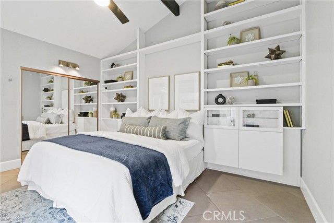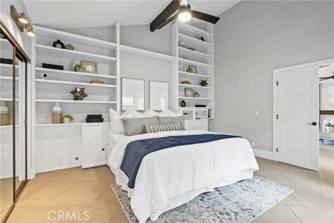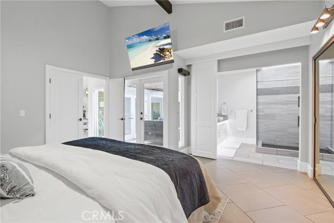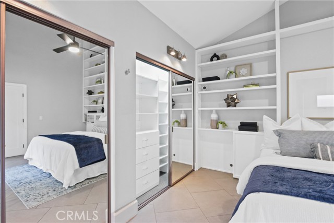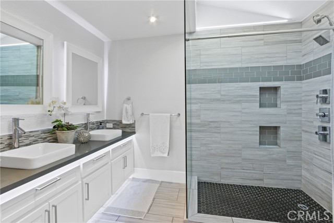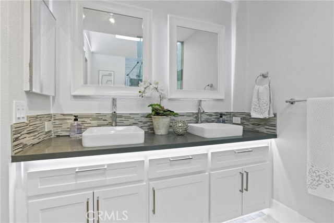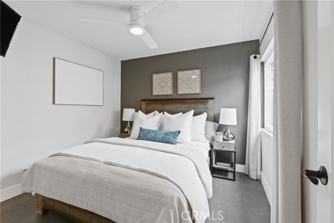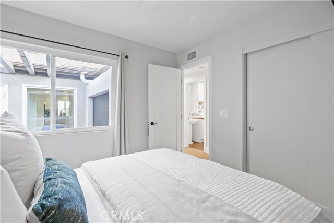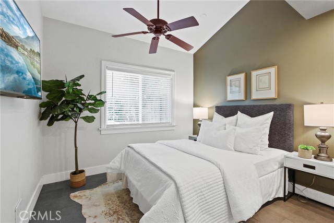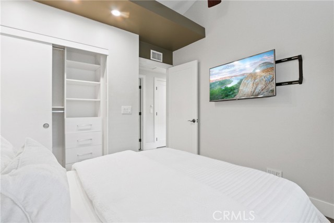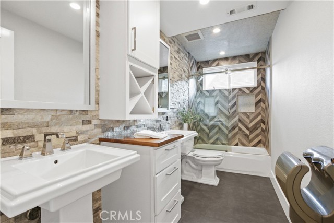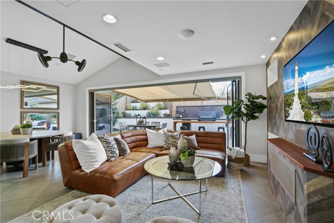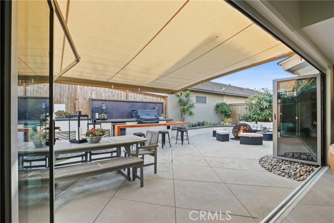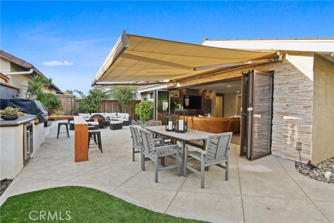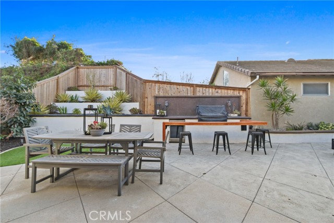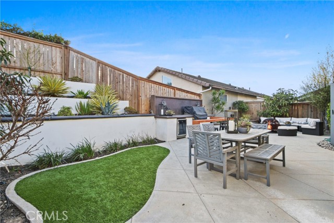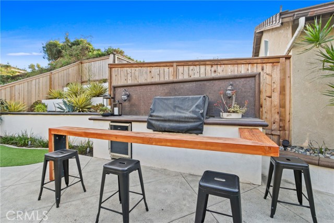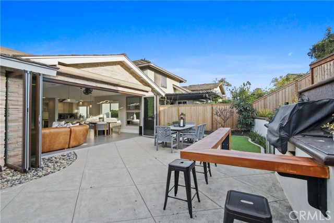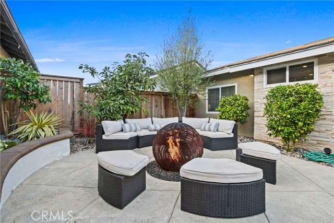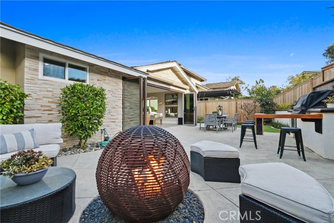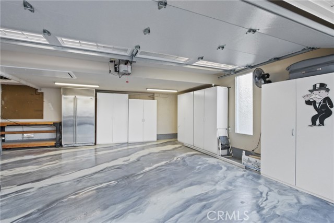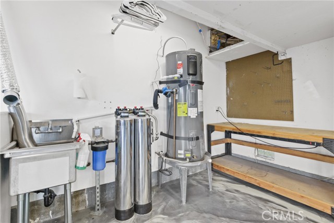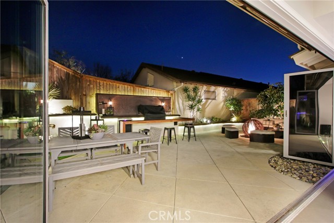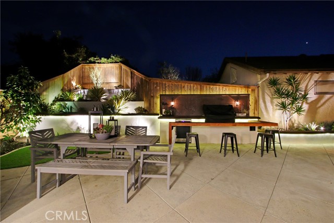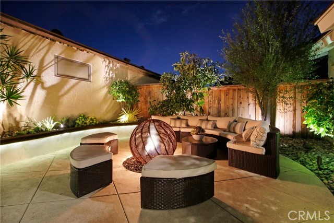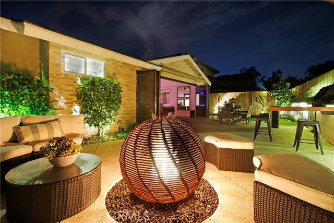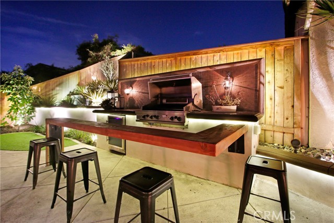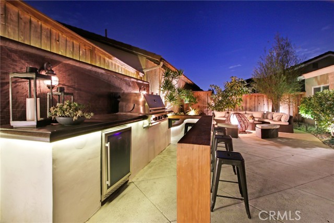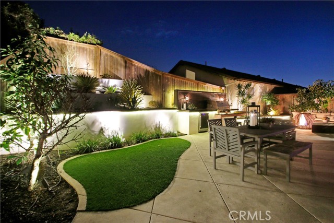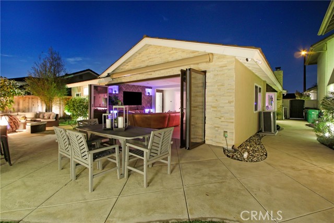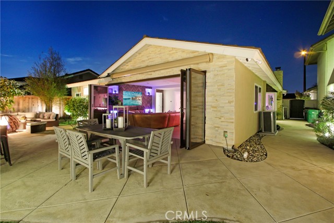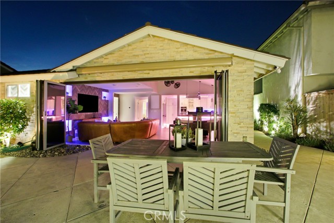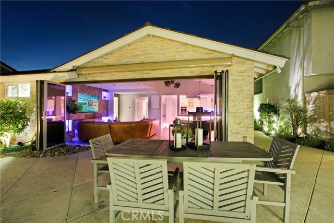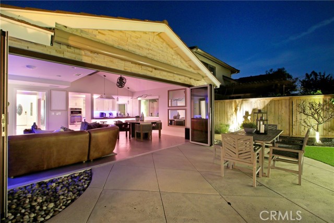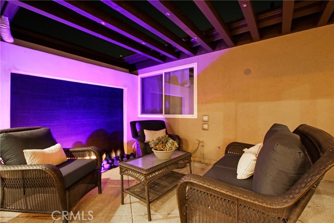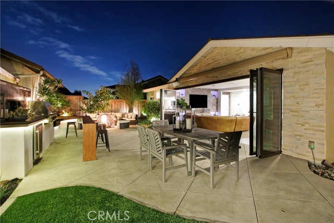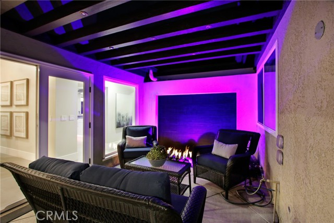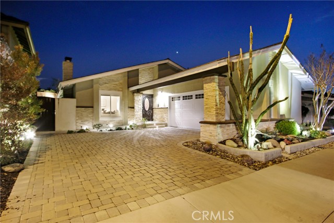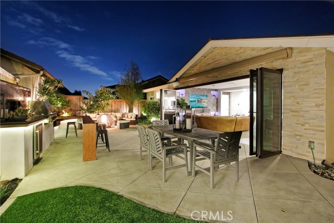33 Whistling Swan, Irvine, CA 92604
- MLS#: PW24255911 ( Single Family Residence )
- Street Address: 33 Whistling Swan
- Viewed: 3
- Price: $2,100,000
- Price sqft: $1,162
- Waterfront: Yes
- Wateraccess: Yes
- Year Built: 1976
- Bldg sqft: 1808
- Bedrooms: 3
- Total Baths: 2
- Full Baths: 2
- Garage / Parking Spaces: 4
- Days On Market: 25
- Additional Information
- County: ORANGE
- City: Irvine
- Zipcode: 92604
- District: Irvine Unified
- Elementary School: STONEC
- Middle School: LAKESI
- High School: WOODBR
- Provided by: C & M Real Estate Services
- Contact: Dave Dave

- DMCA Notice
-
DescriptionImagine coming home to 33 Whistling Swan as your home. Highly desirable area of Woodbridge in Irvine. This home and a blend on traditional and modern style, remodeled and upgraded throughout. Landscaping tastefully done with low maintenance in mind in front and rear of home. Enter this 1 story home with so many upgrades and remodeling tastefully completed. Step down from entry to living room and dining area to the left and enclosed Atrium to the right with water and fire feature with enhanced lighting. Master Bedroom and beautifully remodeled bathroom, double sinks etc. 2 Bedrooms towards rear of the home that share a remodeled bathroom with double sinks. Kitchen is remodeled with quartz counters and breakfast bar. Kitchen opens to enlarged family room with media wall great for entertaining. Smart home features and wired sound system throughout the home. Recessed lighting ceiling fans in almost every room. Rear of home opens from Custom accordion wall to wall doors to a serene backyard retreat, made to entertain with water feature, bar, BBQ area and firepit seating area. Landscaping and backyard smart lighting system is a must see in the evenings. Automatic remote control Awning to block sun when needed. Garage has built in cabinets, epoxy flooring, new garage door and opener, cabinets, and water filtration system. Large paved driveway could fit another 2 cars. Walking distance to Stonecreek Elementary, Lakeside middle school, Community Lagoon, beach area, parks and pools.
Property Location and Similar Properties
Contact Patrick Adams
Schedule A Showing
Features
Accessibility Features
- 36 Inch Or More Wide Halls
Appliances
- 6 Burner Stove
- Built-In Range
- Disposal
- Gas Oven
- Microwave
- Portable Dishwasher
- Range Hood
- Trash Compactor
Architectural Style
- Modern
- Traditional
Assessments
- Unknown
Association Amenities
- Pickleball
- Pool
- Spa/Hot Tub
- Barbecue
- Outdoor Cooking Area
- Dog Park
- Hiking Trails
- Clubhouse
Association Fee
- 139.00
Association Fee Frequency
- Monthly
Below Grade Finished Area
- 0.00
Commoninterest
- None
Common Walls
- No Common Walls
Construction Materials
- Drywall Walls
- Stone
Cooling
- Central Air
Country
- US
Direction Faces
- North
Eating Area
- Breakfast Counter / Bar
- Dining Room
Electric
- 220 Volts
Elementary School
- STONEC
Elementaryschool
- Stonecreek
Exclusions
- TV's
- Sound system spakers and stereo all wire stays and is labeled in media wall. Refrigerator in Kitchen goes.
Fencing
- Excellent Condition
- Wood
Fireplace Features
- Living Room
- Gas
- Fire Pit
Flooring
- Tile
Garage Spaces
- 2.00
Heating
- Central
High School
- WOODBR
Highschool
- Woodbridge
Inclusions
- Undersink akaline drinking water system. Soft water filtration in Garage
- with built in cabinets and refrigerator.
Interior Features
- Beamed Ceilings
- Built-in Features
- Ceiling Fan(s)
- Open Floorplan
- Quartz Counters
Laundry Features
- Gas Dryer Hookup
- In Garage
- Washer Hookup
Levels
- One
Living Area Source
- Assessor
Lockboxtype
- See Remarks
Lockboxversion
- Supra BT LE
Lot Dimensions Source
- Assessor
Lot Features
- 0-1 Unit/Acre
- Back Yard
- Close to Clubhouse
- Cul-De-Sac
- Front Yard
- Level with Street
- Paved
- Rocks
- Sprinkler System
Middle School
- LAKESI
Middleorjuniorschool
- Lakeside
Parcel Number
- 45131132
Parking Features
- Direct Garage Access
- Driveway - Combination
- Paved
- Driveway Level
- Garage
- Garage Faces Side
- Garage - Two Door
Patio And Porch Features
- Concrete
- Patio Open
- See Remarks
Pool Features
- Association
- Exercise Pool
- Fenced
- Heated
- In Ground
Postalcodeplus4
- 4527
Property Type
- Single Family Residence
Road Frontage Type
- City Street
Road Surface Type
- Paved
Roof
- Tile
School District
- Irvine Unified
Security Features
- Carbon Monoxide Detector(s)
- Fire and Smoke Detection System
Sewer
- Public Sewer
Spa Features
- Association
- Heated
- In Ground
Uncovered Spaces
- 2.00
Utilities
- Cable Available
- Electricity Available
- Natural Gas Available
- Phone Available
- Sewer Connected
- Water Connected
View
- None
Virtual Tour Url
- https://mls.kuu.la/share/collection/7blGL?fs=1&vr=0&sd=1&thumbs=-1&keys=0
Waterfront Features
- Lagoon
Water Source
- Public
Window Features
- Atrium
- Double Pane Windows
Year Built
- 1976
Year Built Source
- Assessor
Zoning
- R 1

